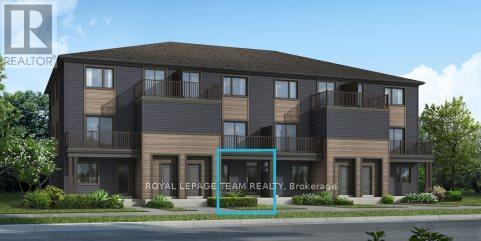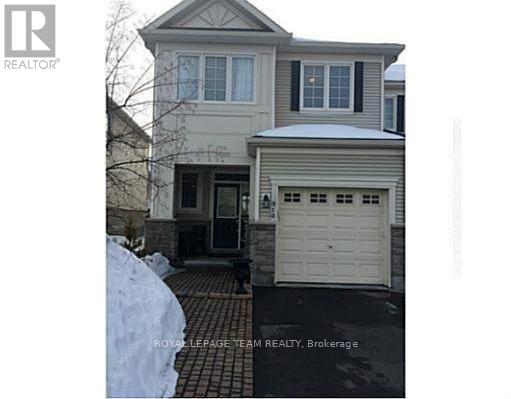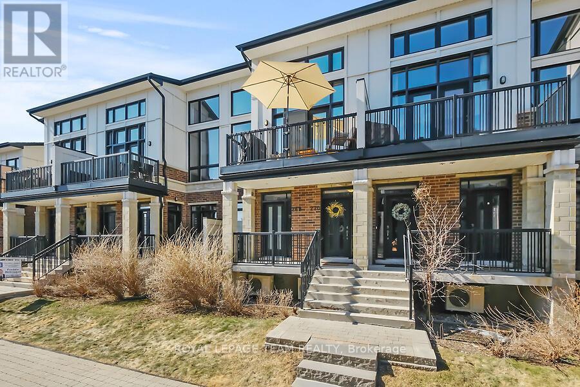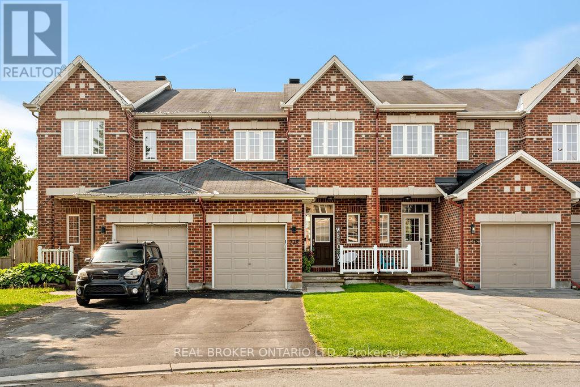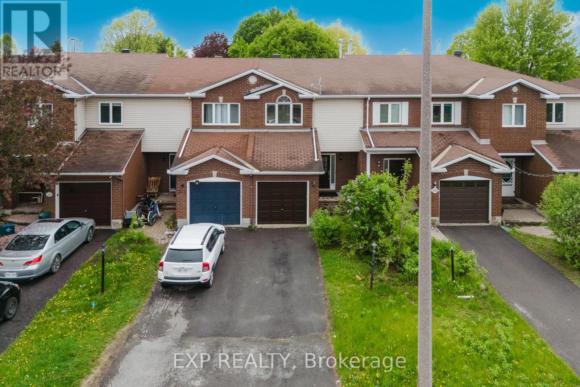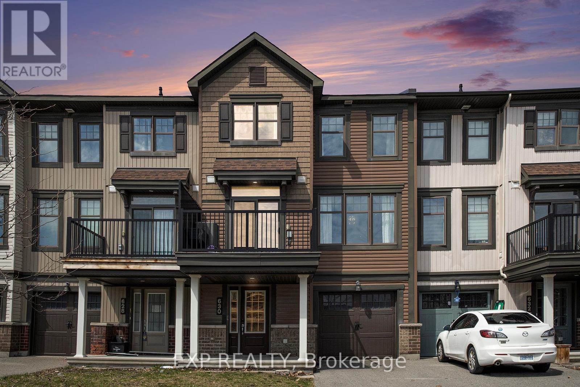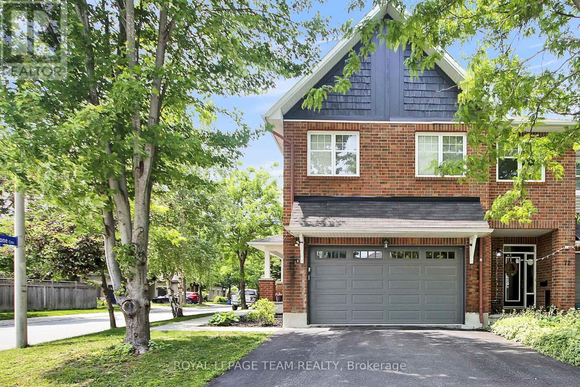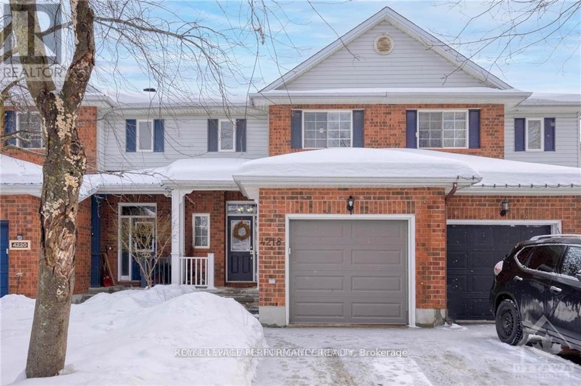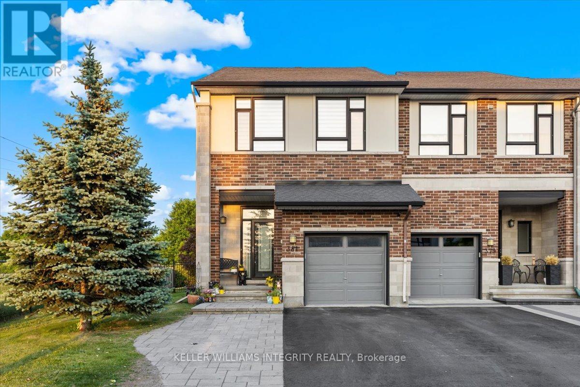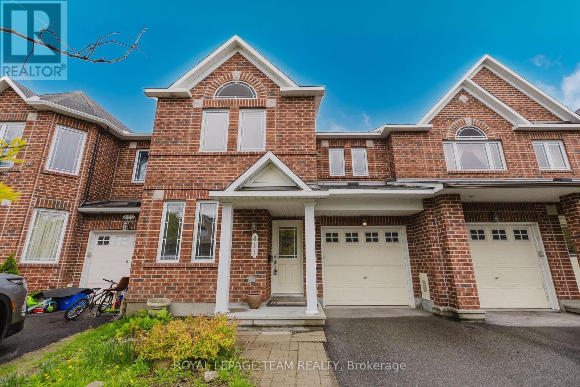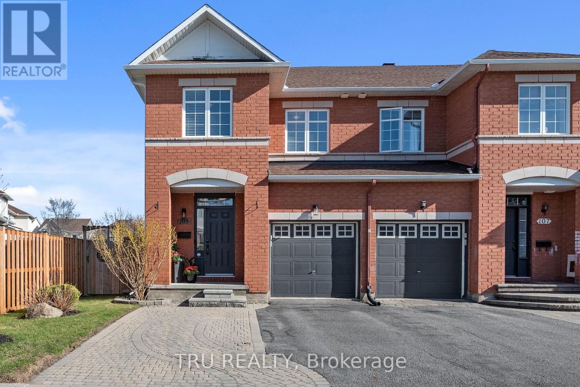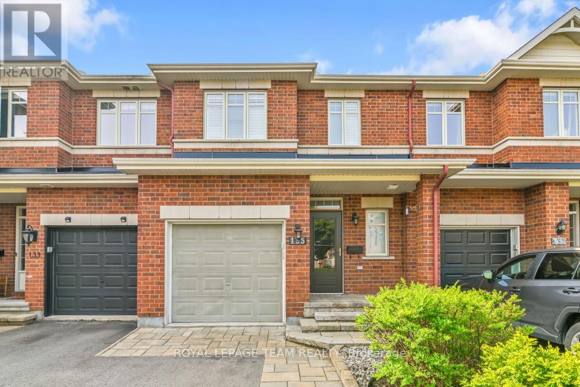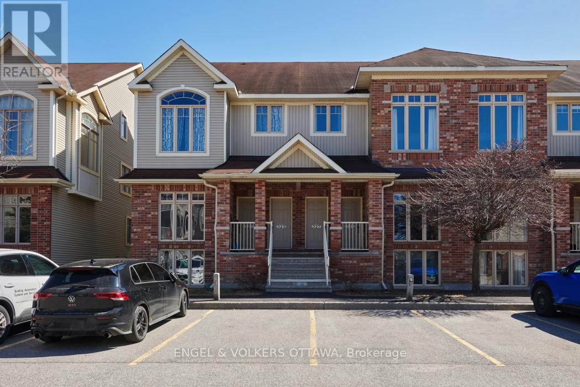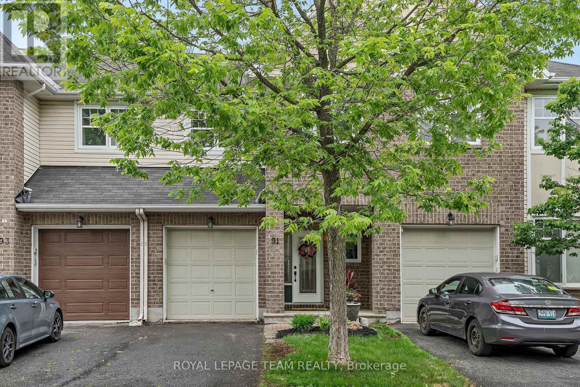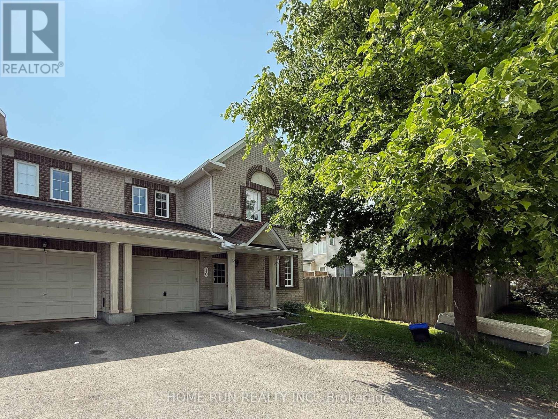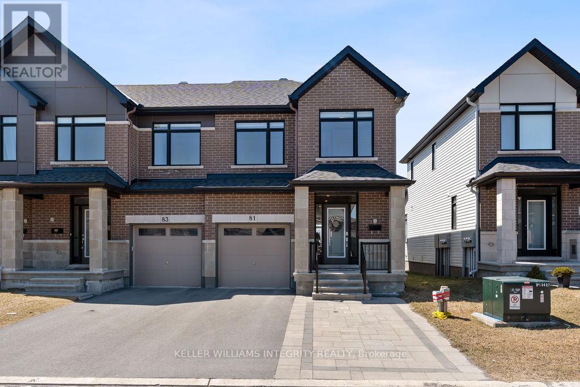Mirna Botros
613-600-2626204 Baltic Private - $549,880
204 Baltic Private - $549,880
204 Baltic Private
$549,880
2602 - Riverside South/Gloucester Glen
Ottawa, OntarioK4M0E2
2 beds
4 baths
3 parking
MLS#: X12228289Listed: 1 day agoUpdated:1 day ago
Description
Welcome to 204 Baltic Private, a stylish 3 storey townhome by Richcraft (2018), ideally located in a quiet park facing enclave in Riverside South. This upgraded and meticulously maintained 2 bedroom, 4 bathroom home offers the perfect blend of form, function, and walkable convenience, just steps from schools, shops, parks, trails, and transit.The main level offers a versatile den/flex space ideal for a home office or gym, a powder room, and convenient inside access to the garage. The second floor showcases 9-ft ceilings, an open concept living area with sun filled great room, spacious dining space, and a chef-inspired kitchen with granite counters, stainless steel appliances, subway tile backsplash, and a large island perfect for gathering. Step outside to a covered balcony with gas BBQ hookup and peaceful park views, your ideal outdoor retreat. The third floor features a spacious primary suite with ensuite bath, a second large bedroom, another full bathroom, and upper level laundry. The lower level includes bonus storage and utility space. With modern finishes, a functional layout, and low maintenance living in one of Ottawa's most desirable neighborhoods, this is an ideal choice for first time buyers, downsizers, or investors alike. Book your showing today and see why this Riverside South gem wont last! (id:58075)Details
Details for 204 Baltic Private, Ottawa, Ontario- Property Type
- Single Family
- Building Type
- Row Townhouse
- Storeys
- 3
- Neighborhood
- 2602 - Riverside South/Gloucester Glen
- Land Size
- 20.2 x 47.6 FT
- Year Built
- -
- Annual Property Taxes
- $3,386
- Parking Type
- Attached Garage, Garage
Inside
- Appliances
- Washer, Refrigerator, Dishwasher, Stove, Dryer, Hood Fan, Garage door opener remote(s)
- Rooms
- 7
- Bedrooms
- 2
- Bathrooms
- 4
- Fireplace
- -
- Fireplace Total
- -
- Basement
- Unfinished, Full
Building
- Architecture Style
- -
- Direction
- Earl Armstrong and Spratt
- Type of Dwelling
- row_townhouse
- Roof
- -
- Exterior
- Brick
- Foundation
- Concrete
- Flooring
- -
Land
- Sewer
- Sanitary sewer
- Lot Size
- 20.2 x 47.6 FT
- Zoning
- -
- Zoning Description
- -
Parking
- Features
- Attached Garage, Garage
- Total Parking
- 3
Utilities
- Cooling
- Central air conditioning
- Heating
- Forced air, Natural gas
- Water
- Municipal water
Feature Highlights
- Community
- -
- Lot Features
- Cul-de-sac
- Security
- Smoke Detectors
- Pool
- -
- Waterfront
- -
