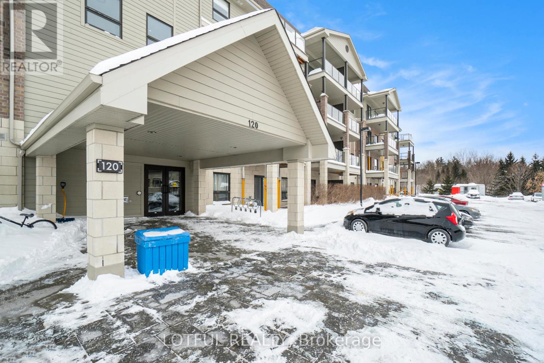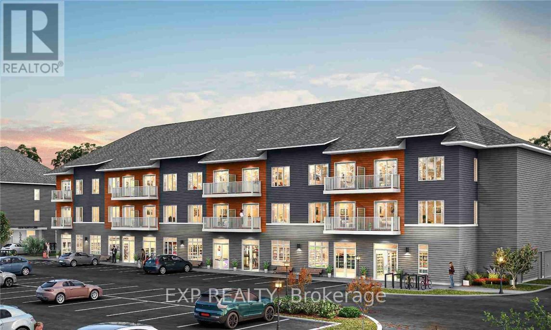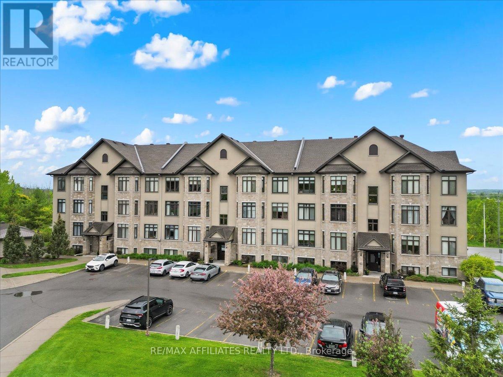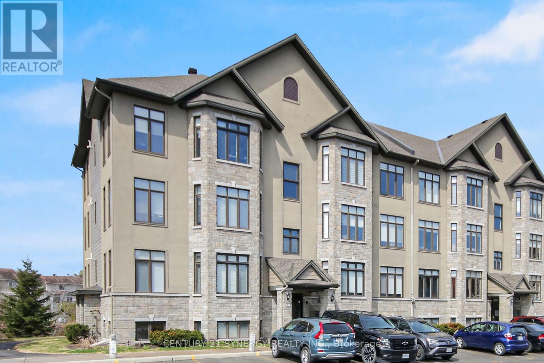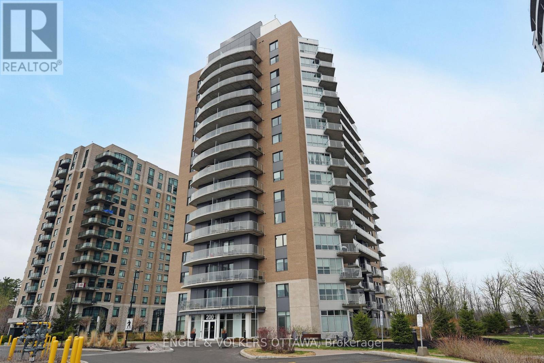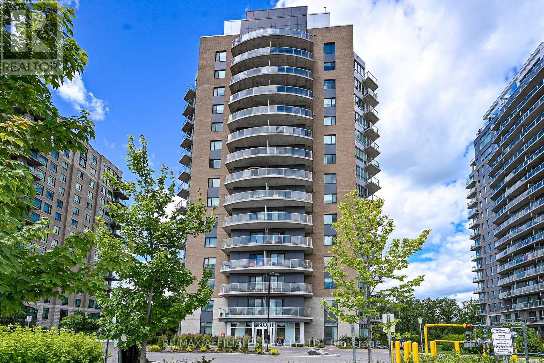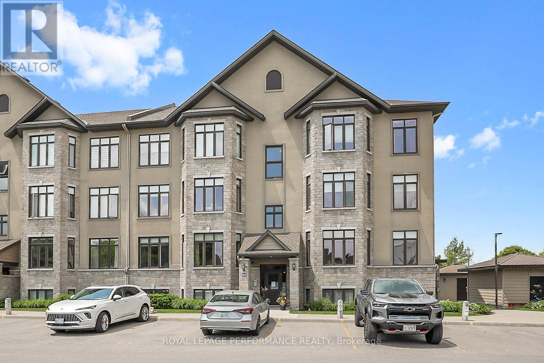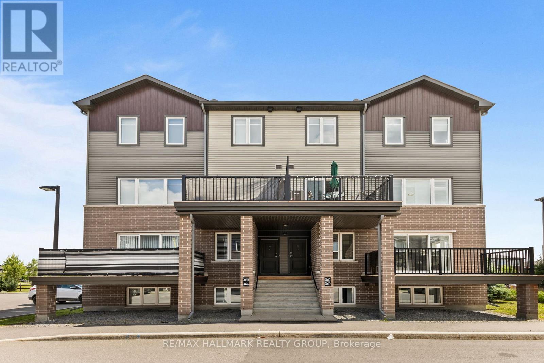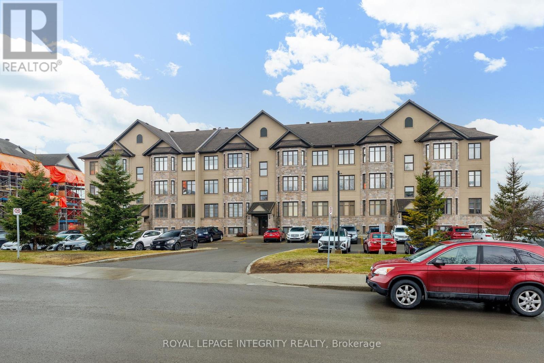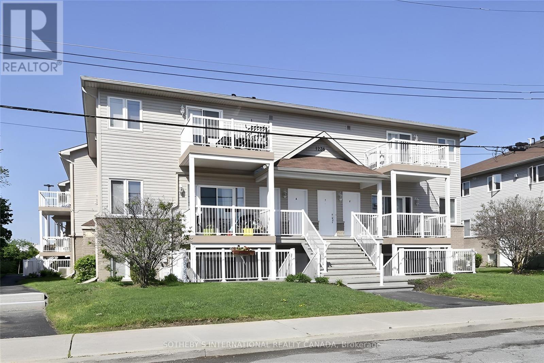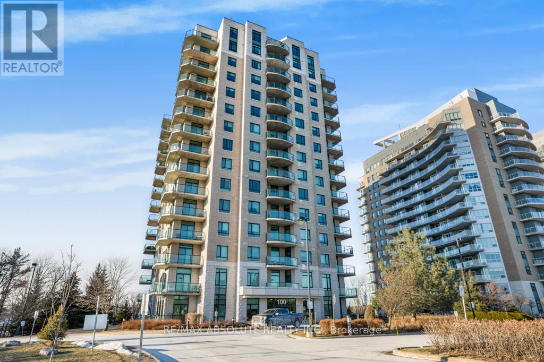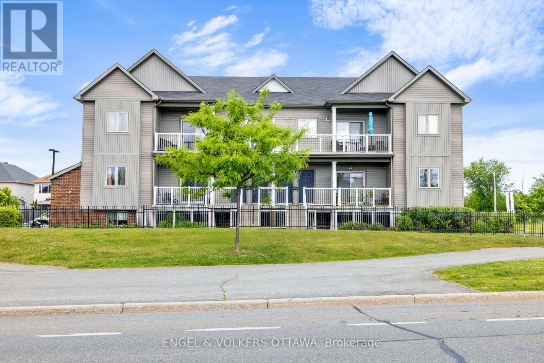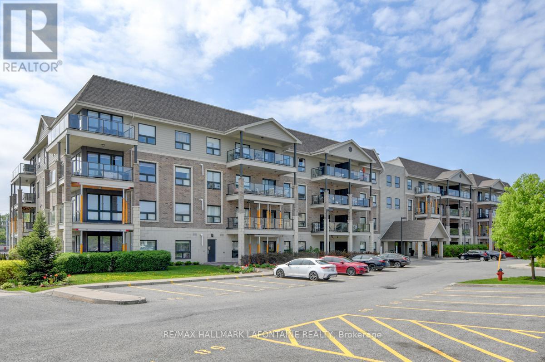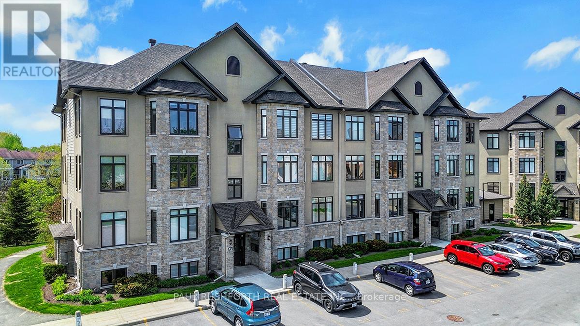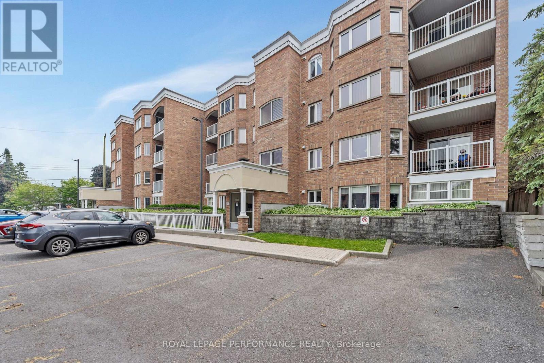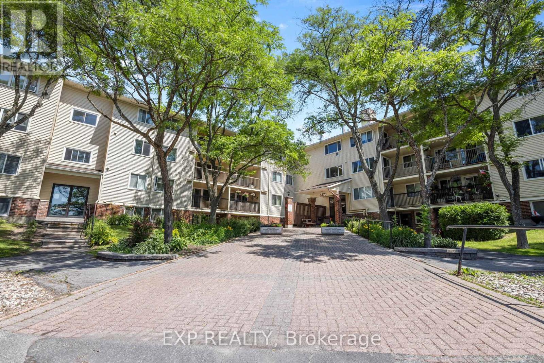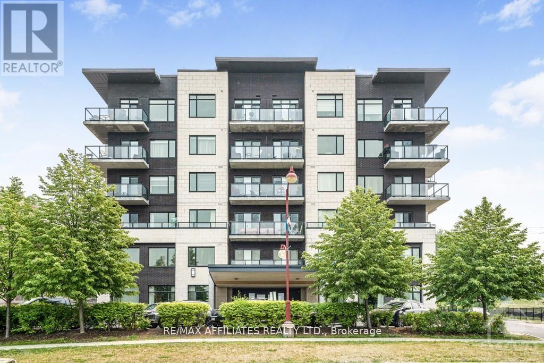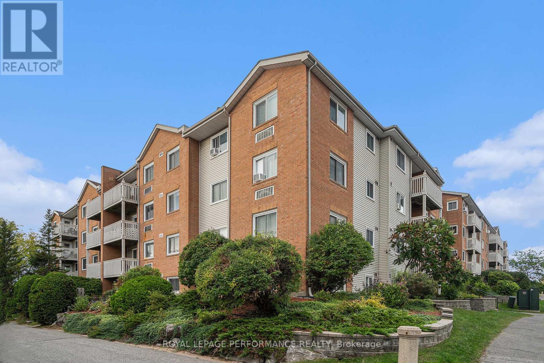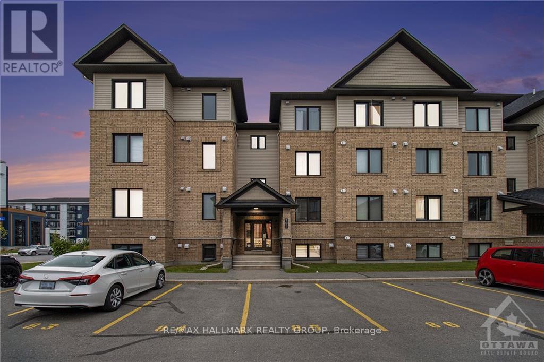Mirna Botros
613-600-2626140 Montblanc Pvt Unit 203 - $350,000
140 Montblanc Pvt Unit 203 - $350,000
140 Montblanc Pvt Unit 203
$350,000
2005 - Convent Glen North
Ottawa, OntarioK1C0B3
1 beds
1 baths
1 parking
MLS#: X12228736Listed: 24 days agoUpdated:15 days ago
Description
This modern condominium with in-suite laundry is situated in a desirable neighbourhood, making it an excellent choice for young couples, professionals, first-time buyers, or individuals seeking to downsize. The open-concept design includes a functional kitchen equipped with an island featuring a breakfast bar and stainless steel appliances. The living room is bathed in natural light and boasts a stunning built-in entertainment unit, complemented by patio doors that lead to a private balcony. The spacious primary bedroom, adorned with an accent wall, offers ample closet space and direct access to the four-piece bathroom. Its prime location is in close proximity to walking trails, cycling paths, Place d'Orléans, and a variety of other amenities. Parking #115. Taxes listed as per City of Ottawa property tax estimator. (id:58075)Details
Details for 140 Montblanc Pvt Unit 203, Ottawa, Ontario- Property Type
- Single Family
- Building Type
- Apartment
- Storeys
- -
- Neighborhood
- 2005 - Convent Glen North
- Land Size
- -
- Year Built
- -
- Annual Property Taxes
- $2,413
- Parking Type
- No Garage
Inside
- Appliances
- Washer, Refrigerator, Dishwasher, Stove, Dryer, Microwave, Hood Fan
- Rooms
- 4
- Bedrooms
- 1
- Bathrooms
- 1
- Fireplace
- -
- Fireplace Total
- -
- Basement
- -
Building
- Architecture Style
- -
- Direction
- Titanium Pvt & Bilberry Dr
- Type of Dwelling
- apartment
- Roof
- -
- Exterior
- Brick, Vinyl siding
- Foundation
- -
- Flooring
- -
Land
- Sewer
- -
- Lot Size
- -
- Zoning
- -
- Zoning Description
- Residential
Parking
- Features
- No Garage
- Total Parking
- 1
Utilities
- Cooling
- Central air conditioning
- Heating
- Forced air, Natural gas
- Water
- -
Feature Highlights
- Community
- Pet Restrictions
- Lot Features
- Balcony, Carpet Free, In suite Laundry
- Security
- -
- Pool
- -
- Waterfront
- -
