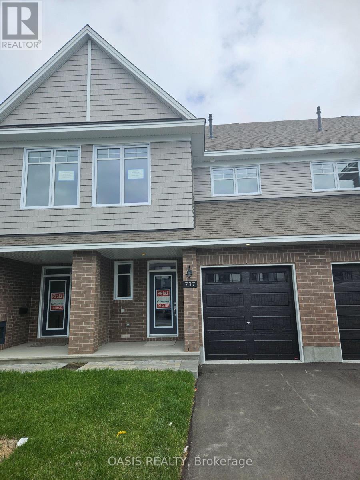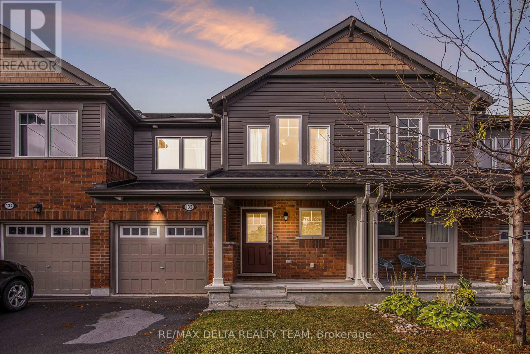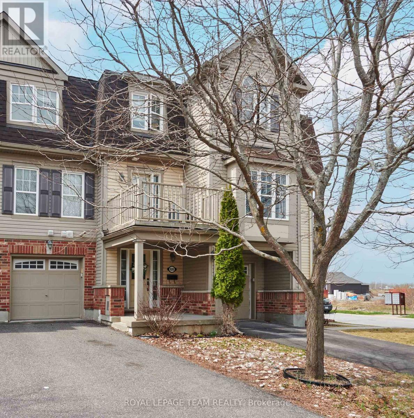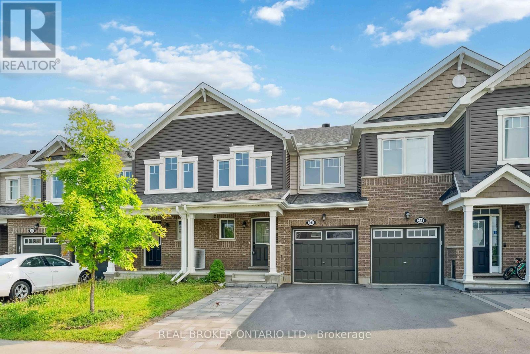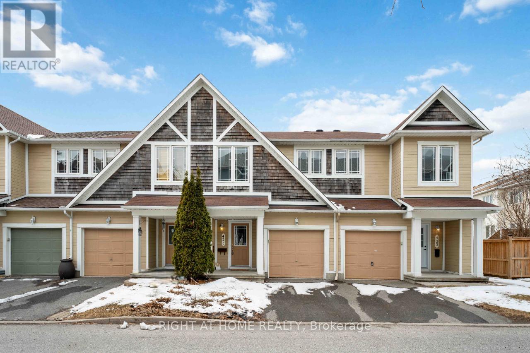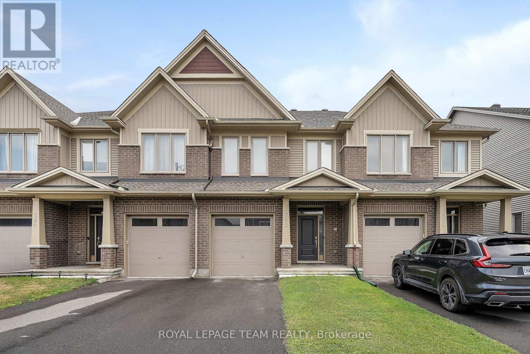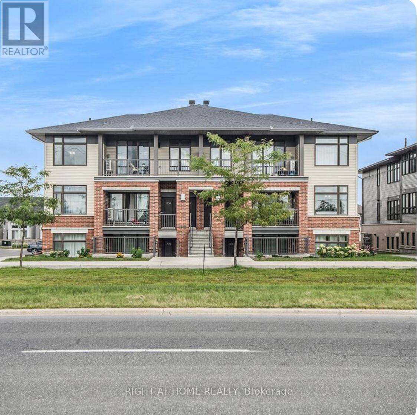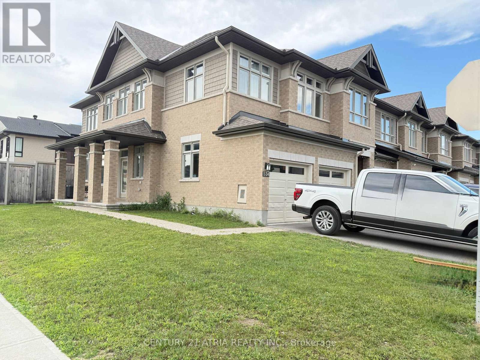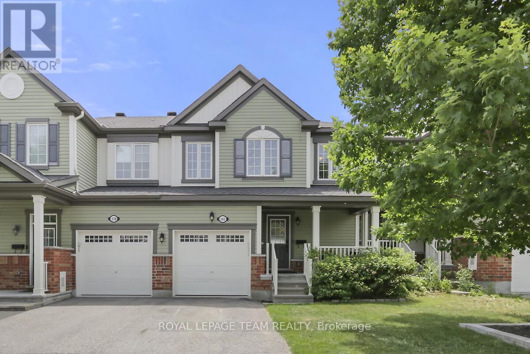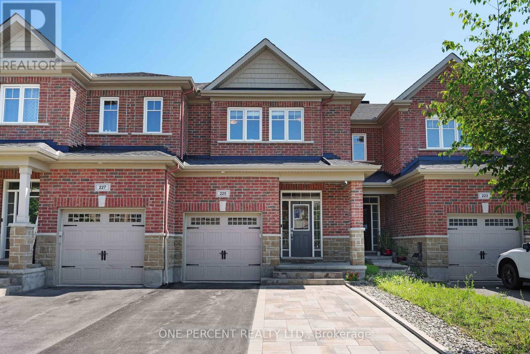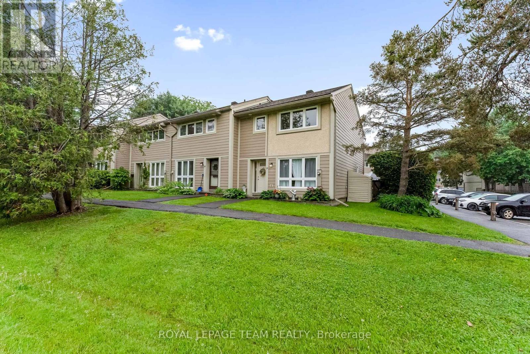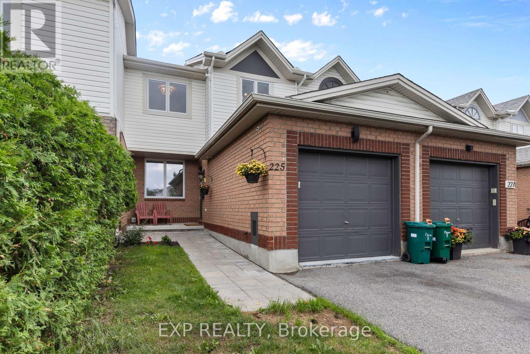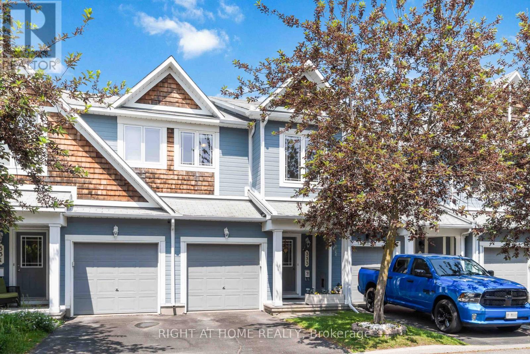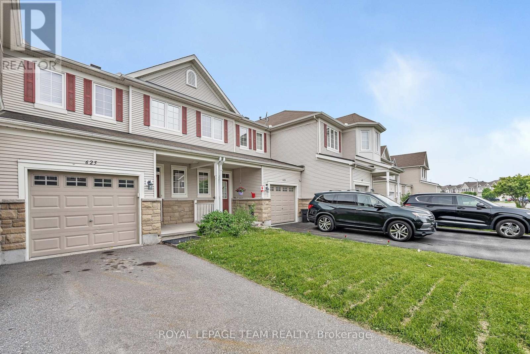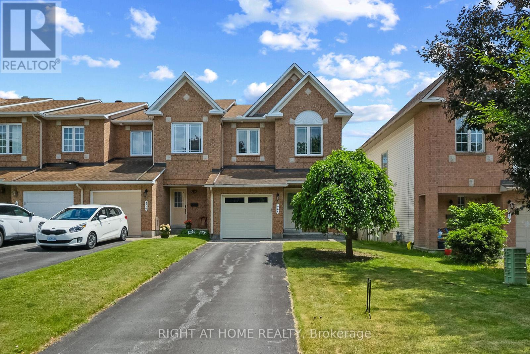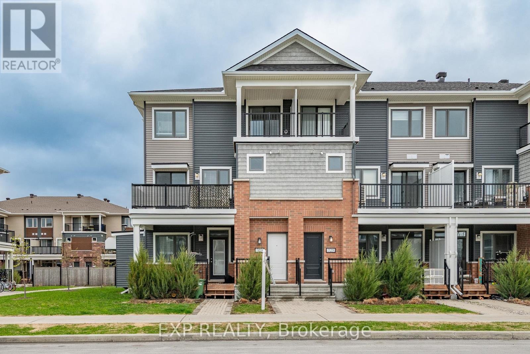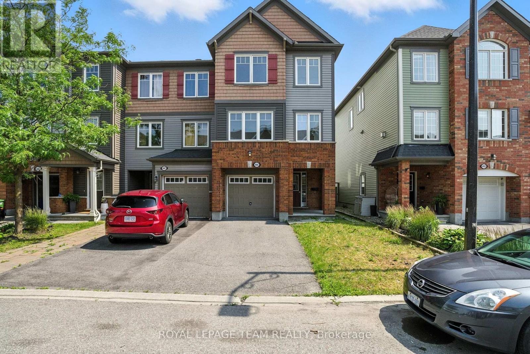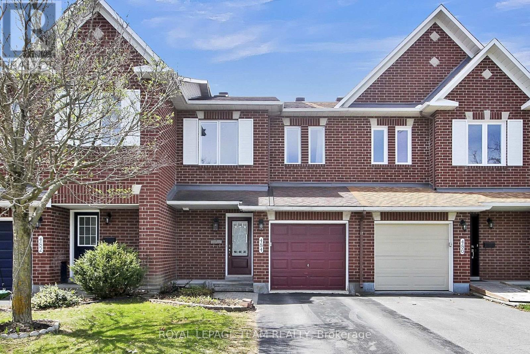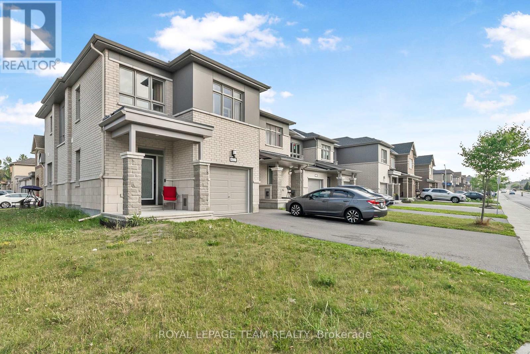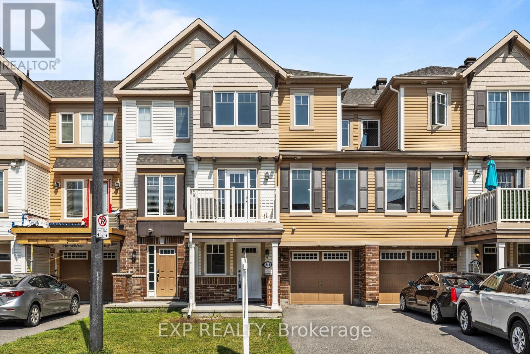Mirna Botros
613-600-2626333 Brigitta Street - $579,999
333 Brigitta Street - $579,999
333 Brigitta Street
$579,999
9010 - Kanata - Emerald Meadows/Trailwest
Ottawa, OntarioK2S0H9
4 beds
3 baths
3 parking
MLS#: X12238428Listed: about 1 month agoUpdated:2 days ago
Description
Upgraded Townhouse & Move-In Ready! This beautifully maintained freehold townhome offers 3 bedrooms and 3 bathrooms, nestled in the family-friendly neighbourhood of Bridlewood Trails. The main floor flooded with natural light, the home features stainless steel appliances and ample storage throughout. The second floor boasts a spacious primary bedroom with an ensuite and walk-in closet, along with two generously sized bedrooms. The fully finished basement offer extra space for guest or family. Numerous upgrades include: A/C (2020), second-floor bathroom (2020), full interior repaint (2025), new washer and dryer (2020), kitchen updates (2016/2020), and hardwood flooring on both the main and second floors. Enjoy a fully fenced and landscaped backyard, complete with a swing set - perfect for kids or relaxing afternoons outdoors. Conveniently located within walking distance to public transit, grocery stores, shopping, restaurants, and other amenities. Close to parks, schools, and bike paths - ideal for growing families or first-time buyers. (id:58075)Details
Details for 333 Brigitta Street, Ottawa, Ontario- Property Type
- Single Family
- Building Type
- Row Townhouse
- Storeys
- 2
- Neighborhood
- 9010 - Kanata - Emerald Meadows/Trailwest
- Land Size
- 20 x 91.9 FT
- Year Built
- -
- Annual Property Taxes
- $3,900
- Parking Type
- Attached Garage, Garage
Inside
- Appliances
- Washer, Refrigerator, Dishwasher, Stove, Dryer, Hood Fan
- Rooms
- 10
- Bedrooms
- 4
- Bathrooms
- 3
- Fireplace
- -
- Fireplace Total
- -
- Basement
- Finished, Full
Building
- Architecture Style
- -
- Direction
- South on Eagleson, right on Fernbank, left on Rpmina, left on Brigitta.
- Type of Dwelling
- row_townhouse
- Roof
- -
- Exterior
- Brick
- Foundation
- Concrete
- Flooring
- -
Land
- Sewer
- Sanitary sewer
- Lot Size
- 20 x 91.9 FT
- Zoning
- -
- Zoning Description
- Residential
Parking
- Features
- Attached Garage, Garage
- Total Parking
- 3
Utilities
- Cooling
- Central air conditioning
- Heating
- Forced air, Natural gas
- Water
- Municipal water
Feature Highlights
- Community
- -
- Lot Features
- -
- Security
- -
- Pool
- -
- Waterfront
- -
