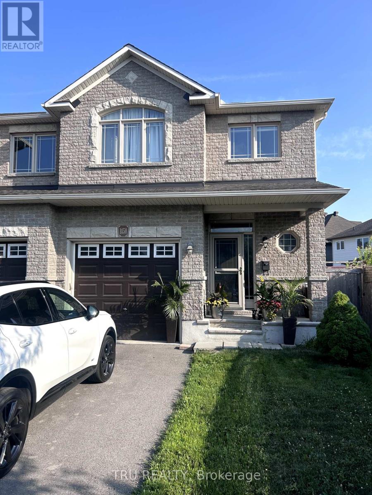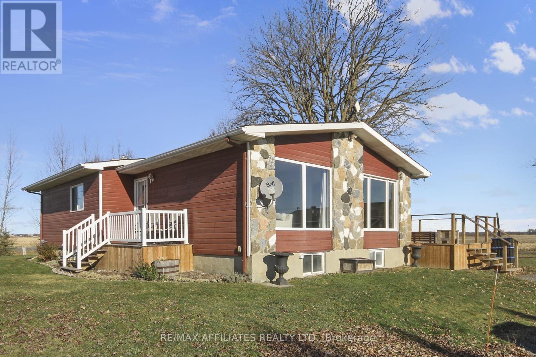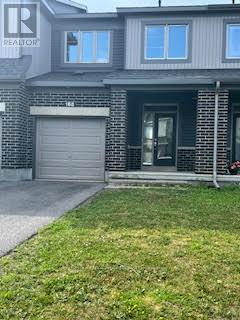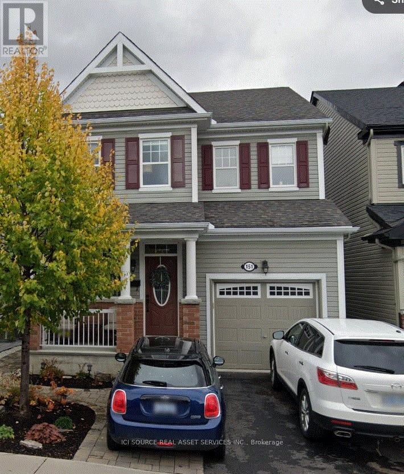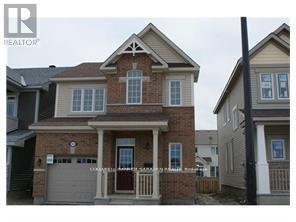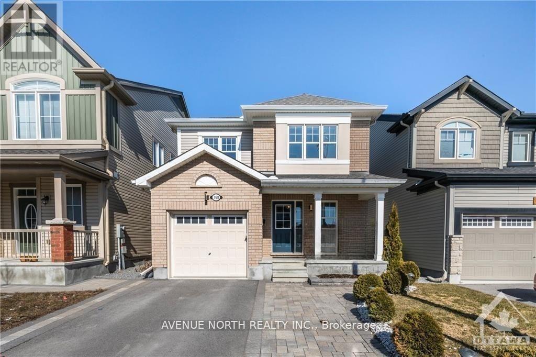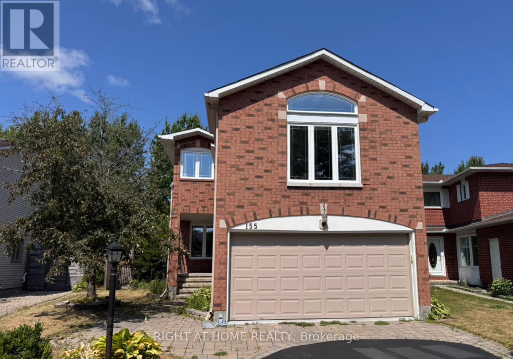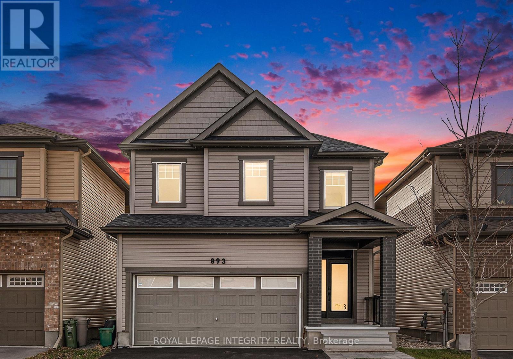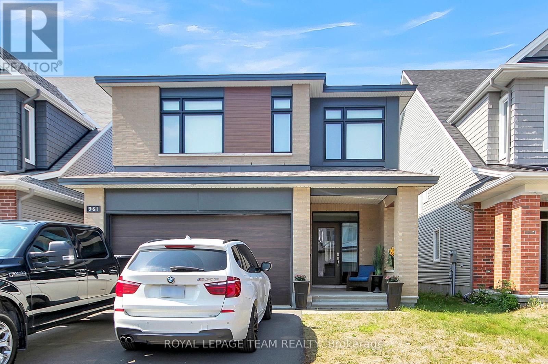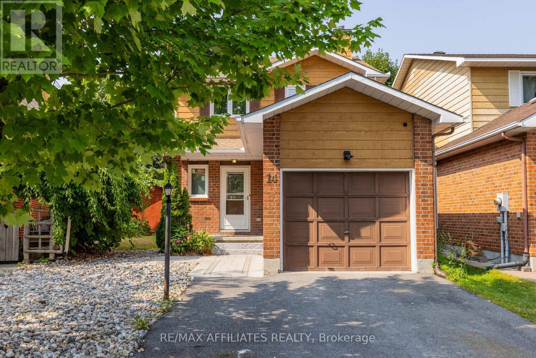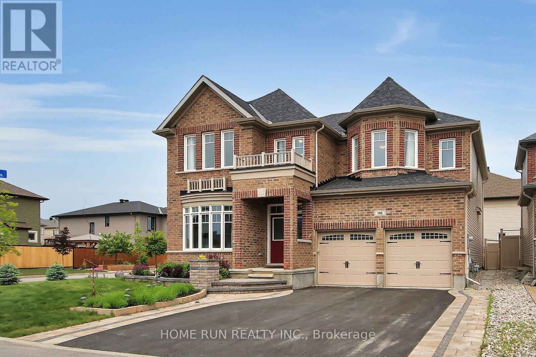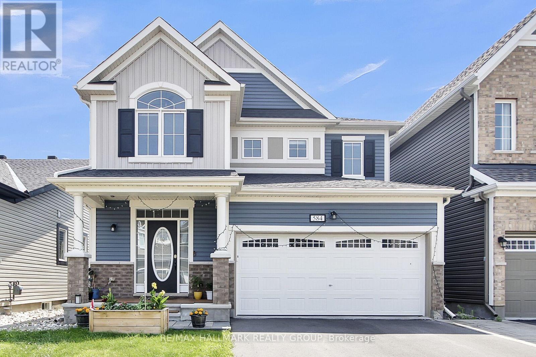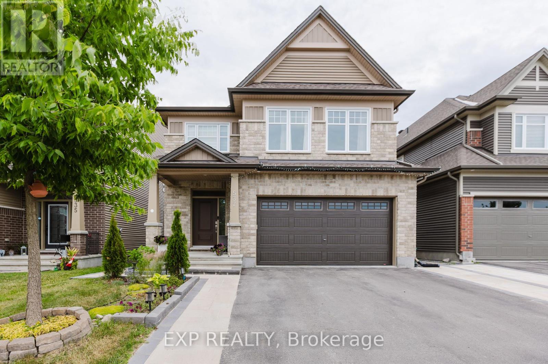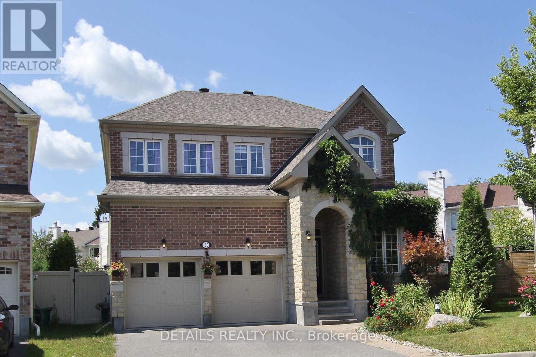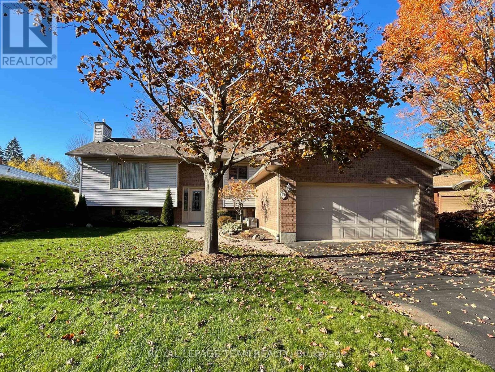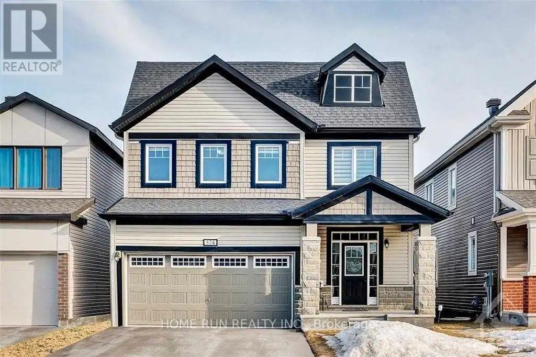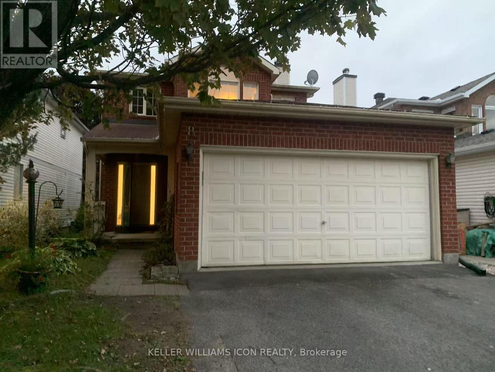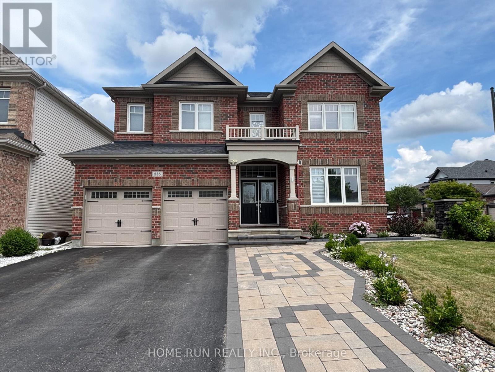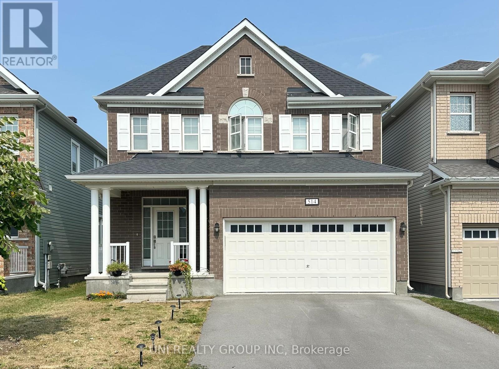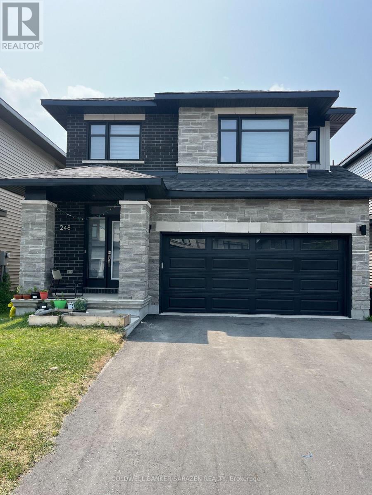Mirna Botros
613-600-2626912 Rubicon Place - $3,300
912 Rubicon Place - $3,300
912 Rubicon Place
$3,300
9010 - Kanata - Emerald Meadows/Trailwest
Ottawa, OntarioK2V0R1
4 beds
3 baths
4 parking
MLS#: X12240065Listed: about 2 months agoUpdated:about 1 month ago
Description
Newer beautiful home right across from 1.35 hectare PARK . Spaciously designed & impeccably appointed 4 bedroom, 2.5 bathroom executive home with high-end upgrades throughout. Open concept design with spacious great room has an impressive marble fireplace. Formal dining area with coffered ceiling & patio doors overlooking the yard. Exquisite kitchen with shaker-style cabinets, timeless backsplash, quartz counters, walk-in pantry, SS appliances and a huge central island . Upper level offers master bedroom with TWO walk-in closet and nice ensuite with quartz, double sinks and luxury shower with a glass door . Three additional good sized bedrooms all with its own walk-in closet, convenient second floor big laundry room . So many Pot lights through the home. The school is right next block. (id:58075)Details
Details for 912 Rubicon Place, Ottawa, Ontario- Property Type
- Single Family
- Building Type
- House
- Storeys
- 2
- Neighborhood
- 9010 - Kanata - Emerald Meadows/Trailwest
- Land Size
- 10 x 32 M
- Year Built
- -
- Annual Property Taxes
- -
- Parking Type
- Attached Garage, Garage
Inside
- Appliances
- Washer, Refrigerator, Dishwasher, Stove, Dryer, Garage door opener remote(s)
- Rooms
- 12
- Bedrooms
- 4
- Bathrooms
- 3
- Fireplace
- -
- Fireplace Total
- 1
- Basement
- Unfinished, Full
Building
- Architecture Style
- -
- Direction
- Rouncey Rd
- Type of Dwelling
- house
- Roof
- -
- Exterior
- Brick, Vinyl siding
- Foundation
- Poured Concrete
- Flooring
- -
Land
- Sewer
- Sanitary sewer
- Lot Size
- 10 x 32 M
- Zoning
- -
- Zoning Description
- -
Parking
- Features
- Attached Garage, Garage
- Total Parking
- 4
Utilities
- Cooling
- Central air conditioning
- Heating
- Forced air, Natural gas
- Water
- Municipal water
Feature Highlights
- Community
- -
- Lot Features
- In suite Laundry
- Security
- -
- Pool
- -
- Waterfront
- -
