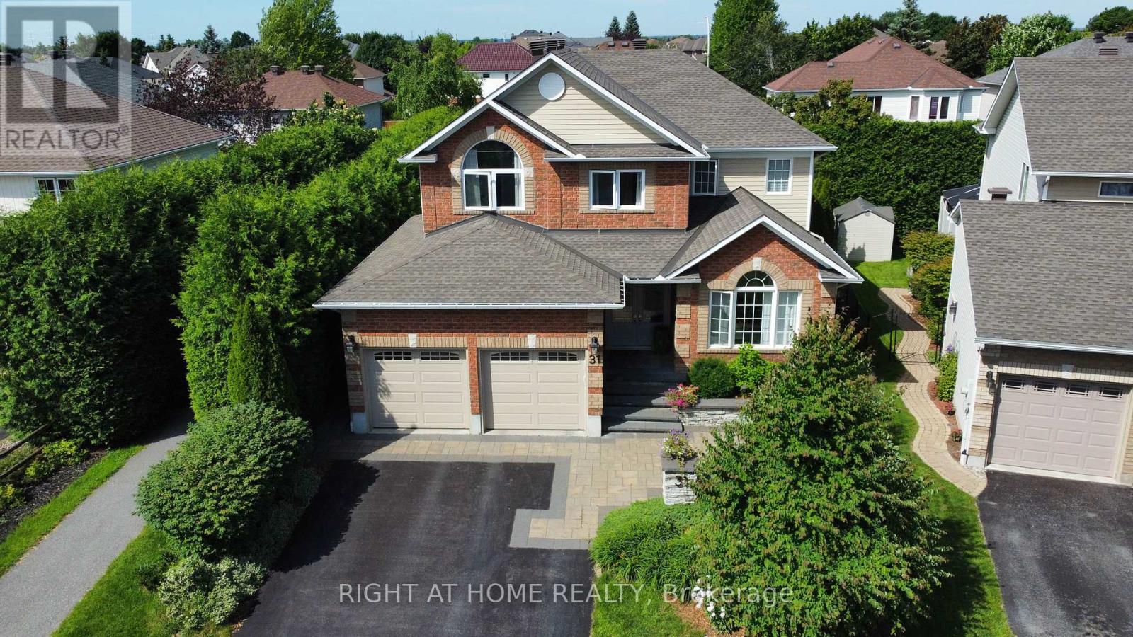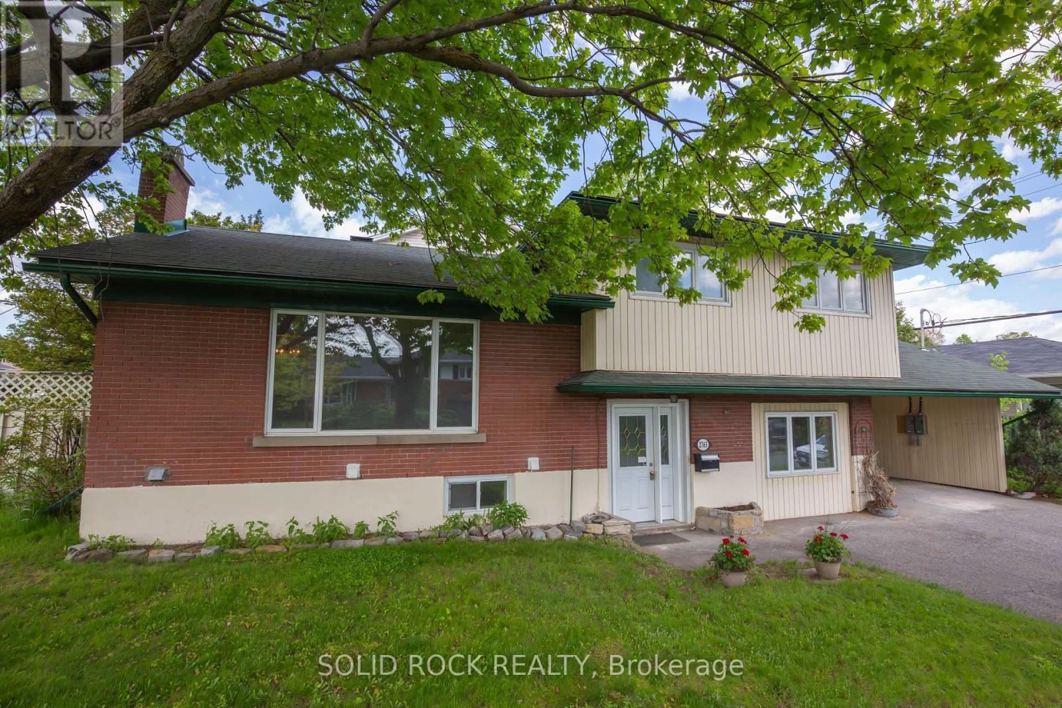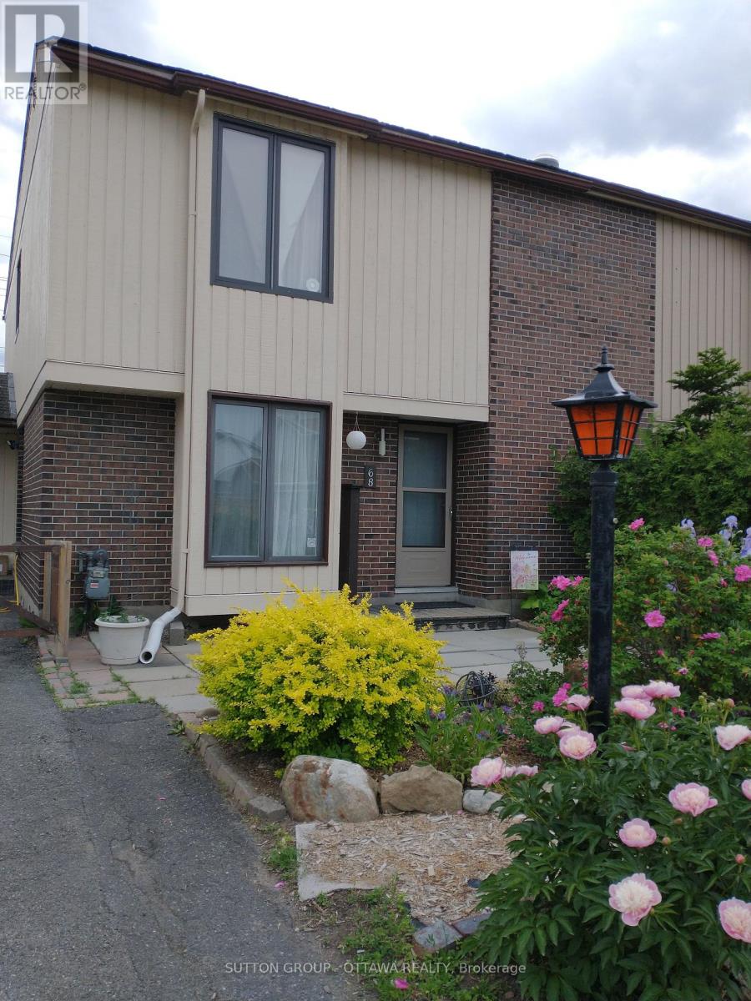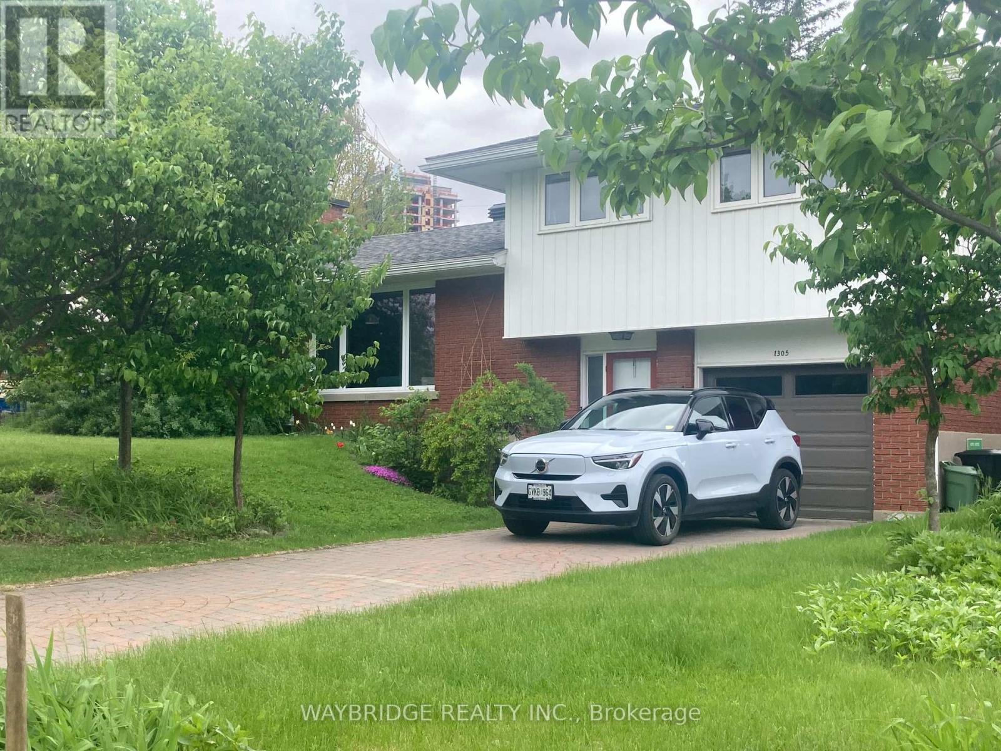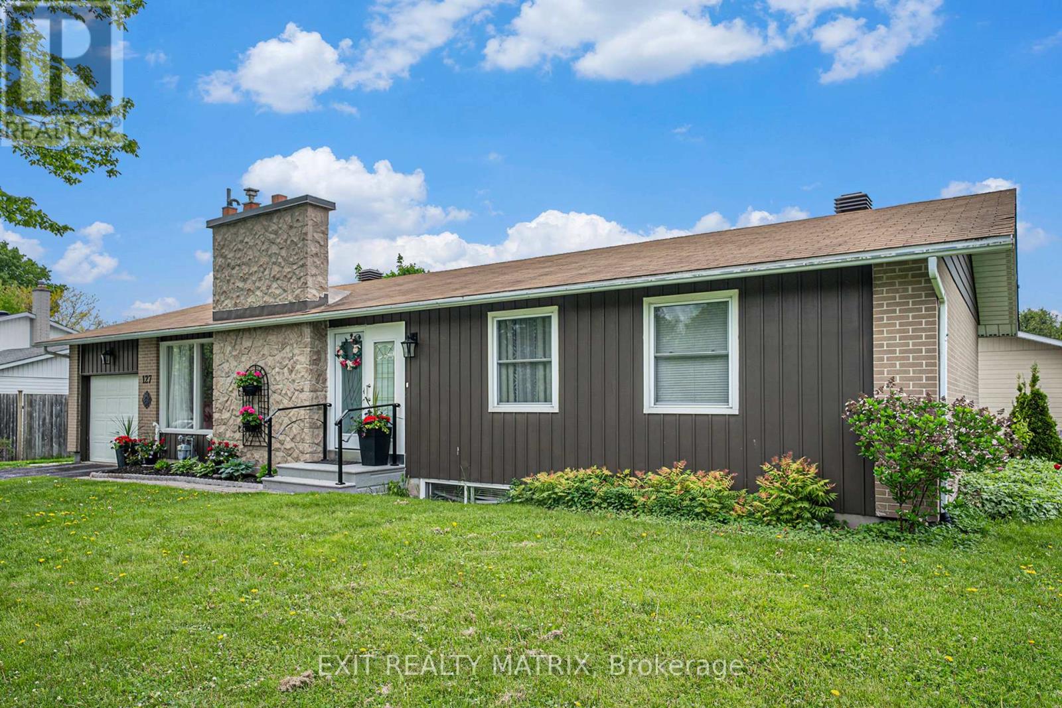Mirna Botros
613-600-262620 Harwick Crescent - $2,900
20 Harwick Crescent - $2,900
20 Harwick Crescent
$2,900
7804 - Lynwood Village
Ottawa, OntarioK2H6R1
3 beds
2 baths
4 parking
MLS#: X12243592Listed: 9 days agoUpdated:9 days ago
Description
20 Harwick is immediately available! This tastefully updated, freshly painted bungalow in Lynwood Village is a showstopper. With a single car garage, plenty of parking, and an in-ground pool, everyone is sure to be delighted. A fence has been installed for additional safety around the pool. There are 3 generous sized bedrooms; 2 on the main level, 1 on the lower level, with new carpet and fresh paint. Open concept main level, with plenty of room for a dining and family room, with a cozy statement gas fireplace. A screened-in porch and full fencing top of the backyard oasis. Lower level has a full laundry room and an additional 3rd basement bedroom with a 2nd full bathroom and play area. Pool contract for opening and closing the pool(not heated) is included in rent. Tenants to arrange snow removal and lawn maintenance. Please only non-smokers and applicants with no pets, are preferred. Rental application with credit report and proof of income for all applicants. Attach Sch A to all applications to lease, Deposit: 5800. (id:58075)Details
Details for 20 Harwick Crescent, Ottawa, Ontario- Property Type
- Single Family
- Building Type
- House
- Storeys
- 1
- Neighborhood
- 7804 - Lynwood Village
- Land Size
- 67 x 100 FT
- Year Built
- -
- Annual Property Taxes
- -
- Parking Type
- Attached Garage, Garage
Inside
- Appliances
- Washer, Refrigerator, Dishwasher, Stove, Dryer, Microwave, Hood Fan
- Rooms
- 8
- Bedrooms
- 3
- Bathrooms
- 2
- Fireplace
- -
- Fireplace Total
- 1
- Basement
- Finished, N/A
Building
- Architecture Style
- Bungalow
- Direction
- Longwood
- Type of Dwelling
- house
- Roof
- -
- Exterior
- Brick, Vinyl siding
- Foundation
- Poured Concrete
- Flooring
- -
Land
- Sewer
- Sanitary sewer
- Lot Size
- 67 x 100 FT
- Zoning
- -
- Zoning Description
- -
Parking
- Features
- Attached Garage, Garage
- Total Parking
- 4
Utilities
- Cooling
- Central air conditioning
- Heating
- Forced air, Natural gas
- Water
- Municipal water
Feature Highlights
- Community
- -
- Lot Features
- -
- Security
- -
- Pool
- Inground pool
- Waterfront
- -
