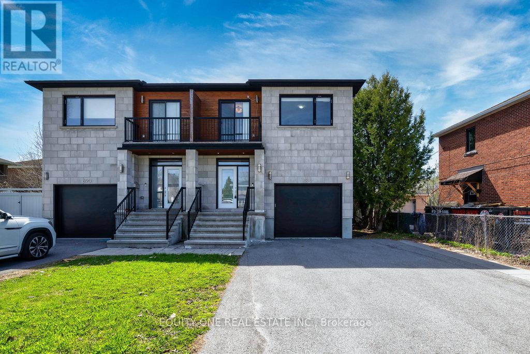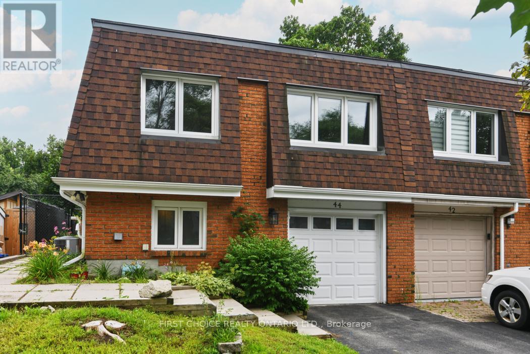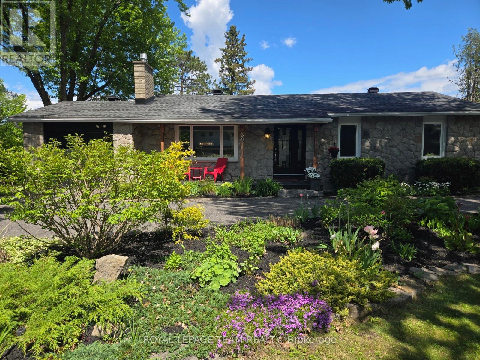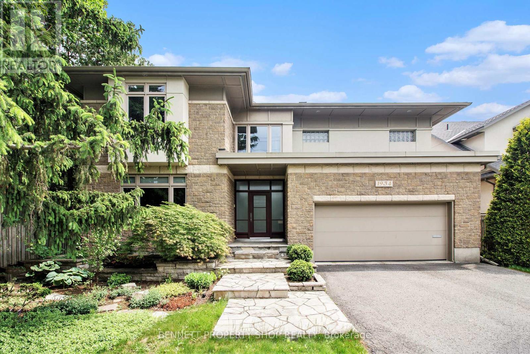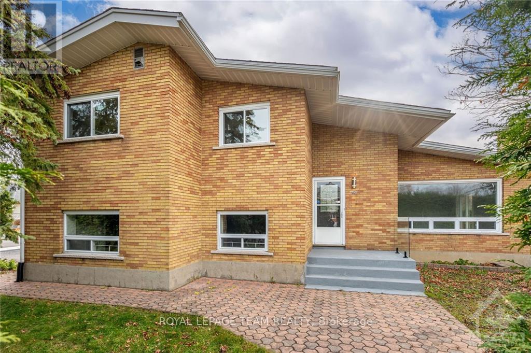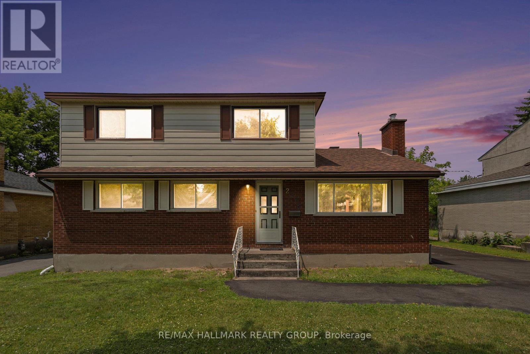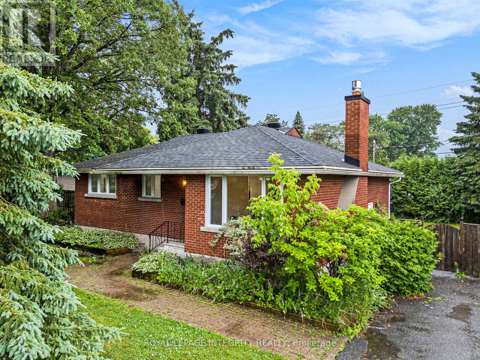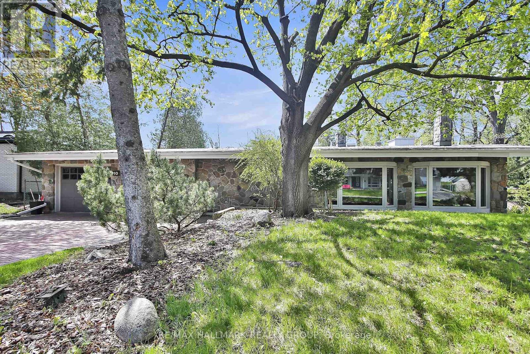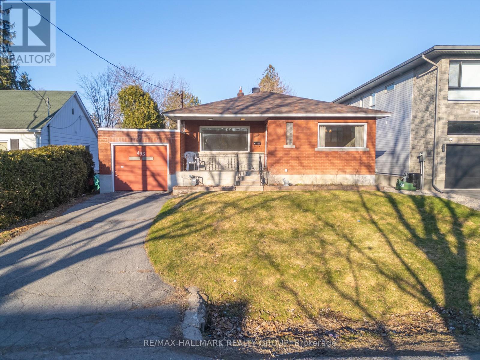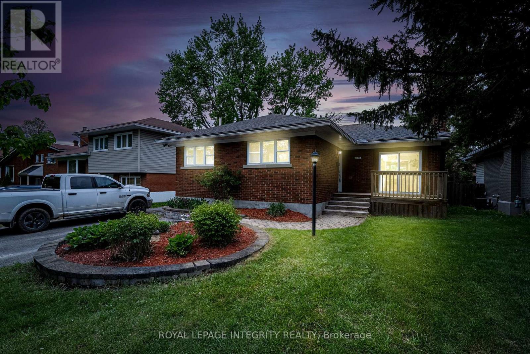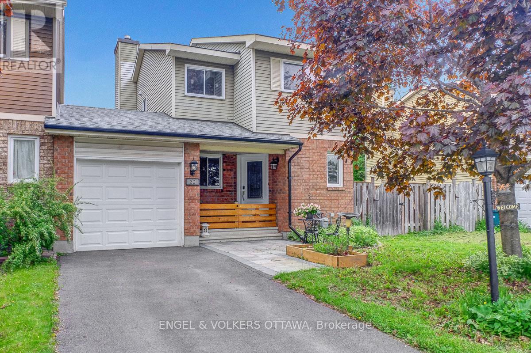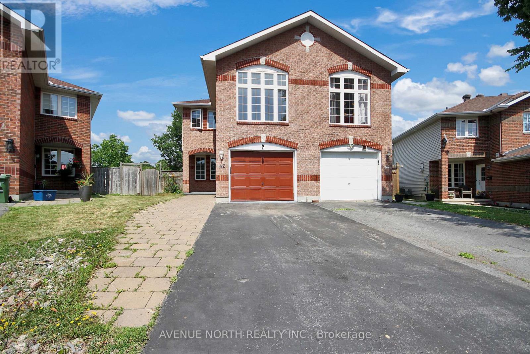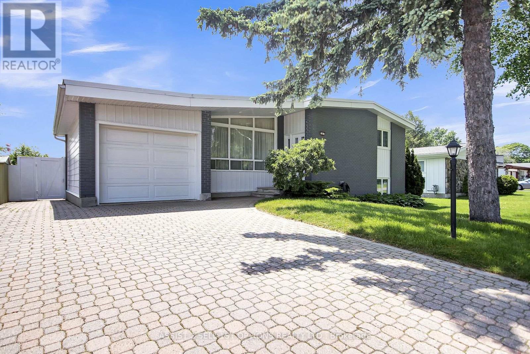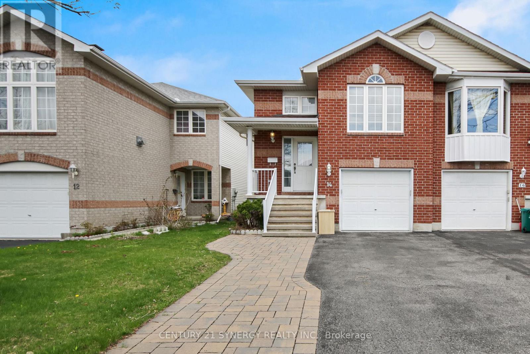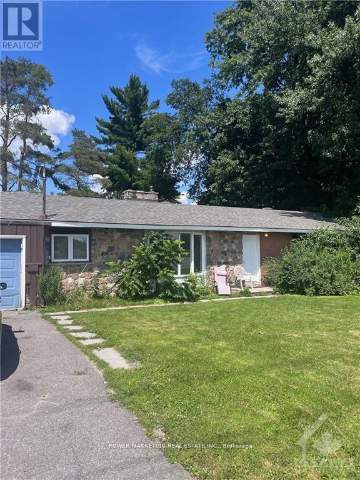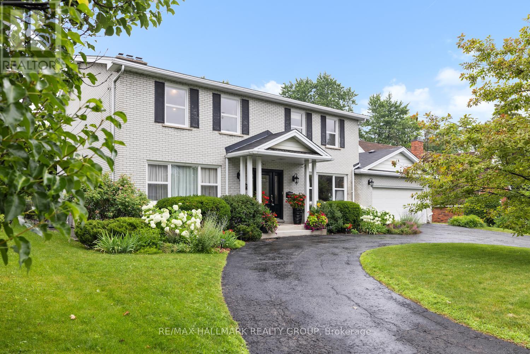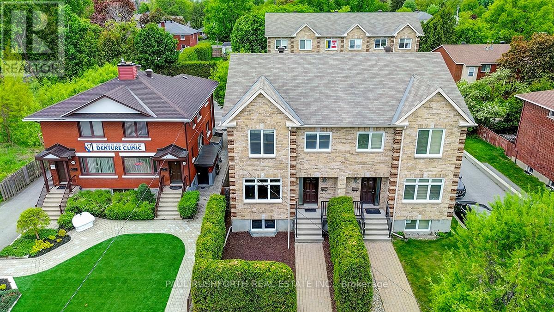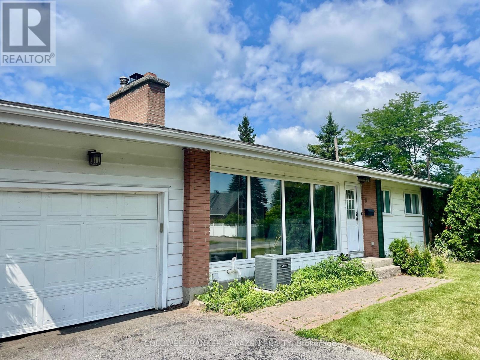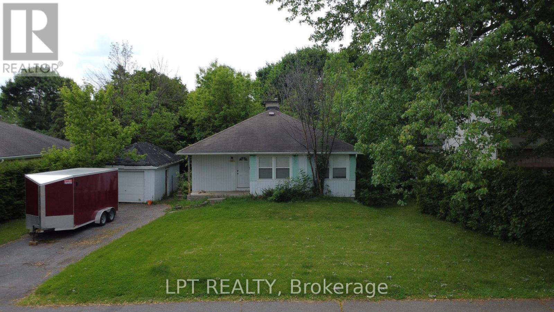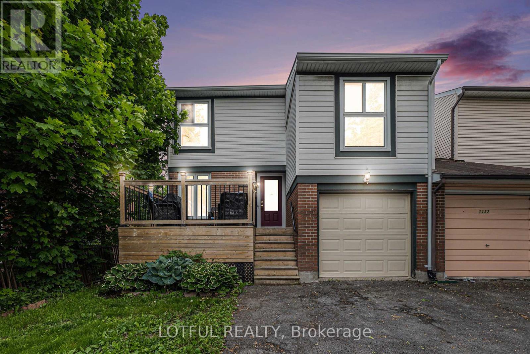Mirna Botros
613-600-262620 Mohawk Crescent - $1,189,000
20 Mohawk Crescent - $1,189,000
20 Mohawk Crescent
$1,189,000
7102 - Bruce Farm/Graham Park/Qualicum/Bellands
Ottawa, OntarioK2H7G6
4 beds
4 baths
6 parking
MLS#: X12257998Listed: 8 days agoUpdated:8 days ago
Description
Located on a quiet, tree-lined crescent in one of Ottawas most established neighbourhoods, this exceptional split-level home offers high-quality upgrades and incredible flexibility for multi-generational living. The main residence features three bedrooms and two bathrooms, including a spacious primary suite with private ensuite, and a custom kitchen with quartz countertops, farmhouse sink, custom cabinetry, and a butcher block island perfect for both everyday living and entertaining. Patio doors lead to a bright, screened in patio which is ideal for relaxing outdoors. The fully self-contained, in-law suite includes a private exterior entrance, garage access, full kitchen, living room, large bedroom with ensuite, den, full bathroom, private laundry, and a designated yard space ideal for extended family, caregivers, or rental income. Thoughtful features include soundproofing between suites, a heated garage, natural gas BBQ hookup, natural gas main kitchen rough in for gas stove and a landscaped yard with private outdoor areas for each living space. Located directly across from a park path and close to transit, top-rated schools, and shopping, this rare Qualicum gem offers the space, privacy, and adaptability for todays modern family. The two units can also be easily reconnected into a single-family home by removing one interior wall. 24 hour irrevocable. (id:58075)Details
Details for 20 Mohawk Crescent, Ottawa, Ontario- Property Type
- Single Family
- Building Type
- House
- Storeys
- -
- Neighborhood
- 7102 - Bruce Farm/Graham Park/Qualicum/Bellands
- Land Size
- 125.6 x 100 FT
- Year Built
- -
- Annual Property Taxes
- $7,008
- Parking Type
- Attached Garage, Garage, Inside Entry
Inside
- Appliances
- Washer, Refrigerator, Dishwasher, Dryer, Freezer, Hood Fan, Two stoves, Garage door opener remote(s)
- Rooms
- 16
- Bedrooms
- 4
- Bathrooms
- 4
- Fireplace
- -
- Fireplace Total
- 2
- Basement
- Finished, Full
Building
- Architecture Style
- -
- Direction
- Holly Acres Rd. & Richmond Rd.
- Type of Dwelling
- house
- Roof
- -
- Exterior
- Brick
- Foundation
- Poured Concrete
- Flooring
- -
Land
- Sewer
- Sanitary sewer
- Lot Size
- 125.6 x 100 FT
- Zoning
- -
- Zoning Description
- -
Parking
- Features
- Attached Garage, Garage, Inside Entry
- Total Parking
- 6
Utilities
- Cooling
- Central air conditioning
- Heating
- Forced air, Natural gas
- Water
- Municipal water
Feature Highlights
- Community
- -
- Lot Features
- Guest Suite, In-Law Suite
- Security
- -
- Pool
- -
- Waterfront
- -
