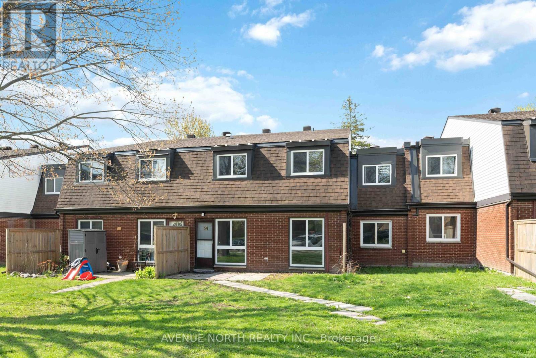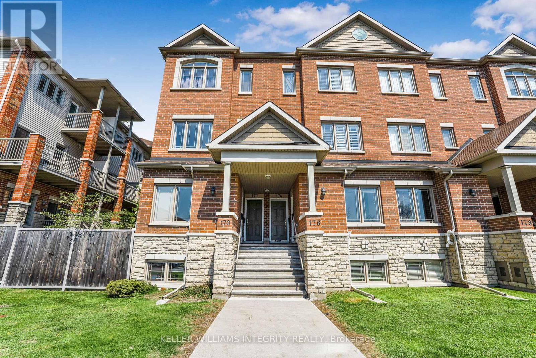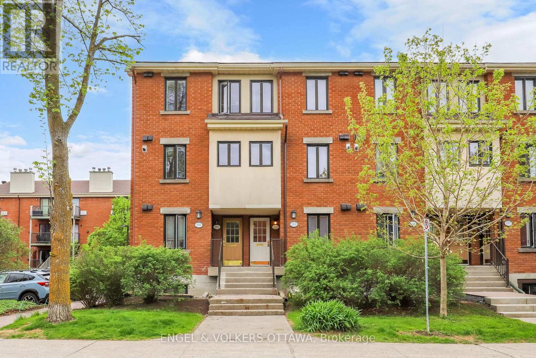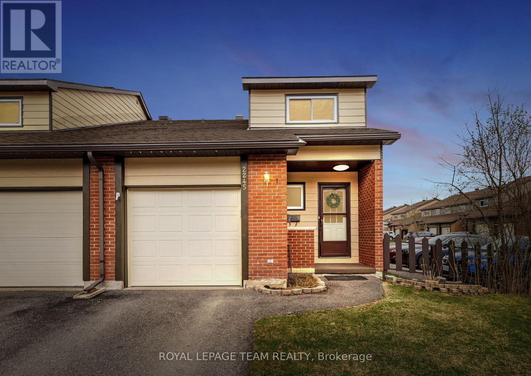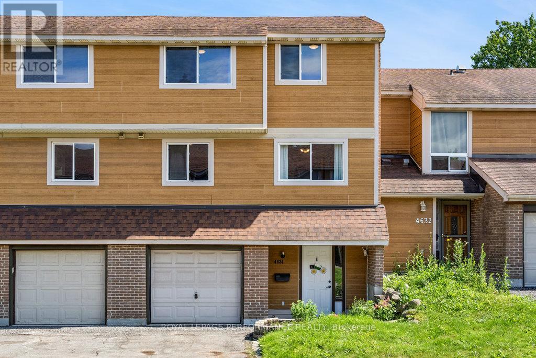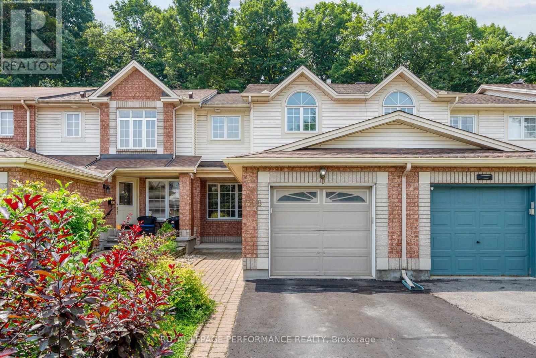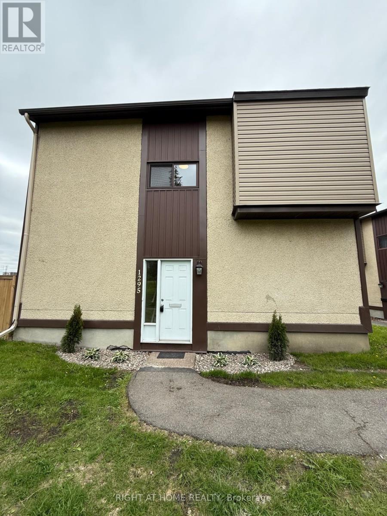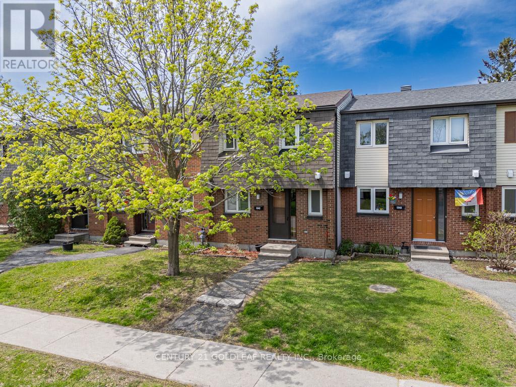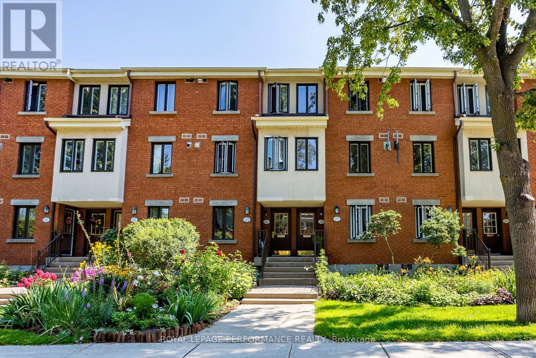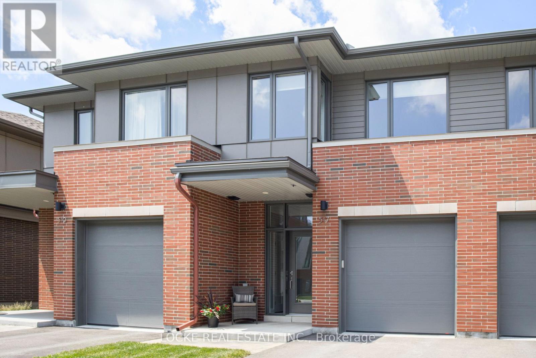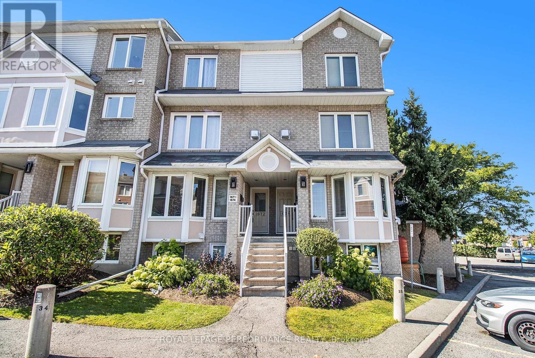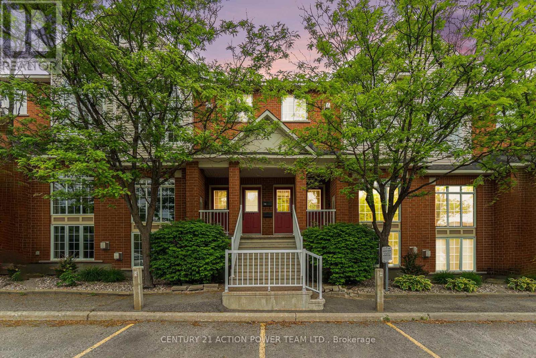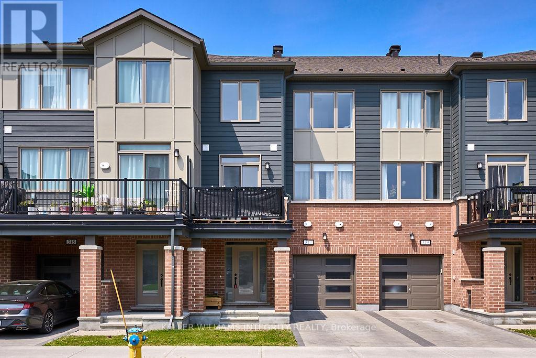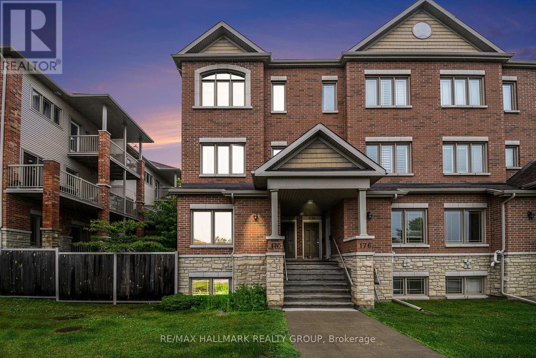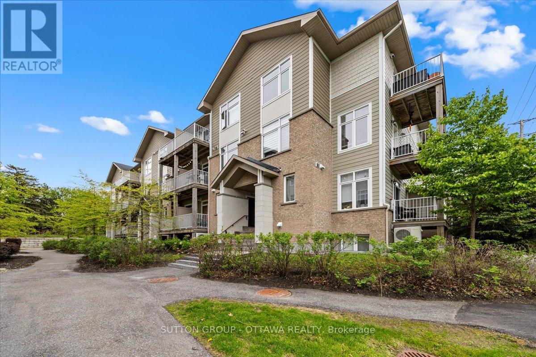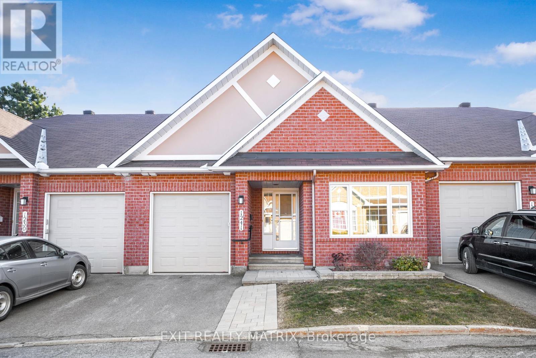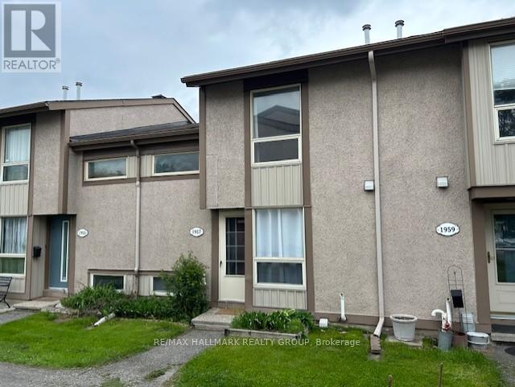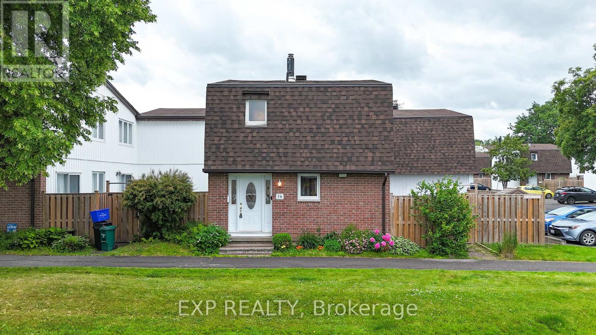Mirna Botros
613-600-262641 Maxton Private - $635,000
41 Maxton Private - $635,000
41 Maxton Private
$635,000
2107 - Beacon Hill South
Ottawa, OntarioK1J1J1
3 beds
2 baths
2 parking
MLS#: X12263486Listed: 9 days agoUpdated:1 day ago
Description
****Sunday Open House Junly 13th 2-4 ***** Immaculate Domicile Built WalkOut End-Unit FreeHold TownHome in Small Enclave of "WELLESLEY FIELD" sits on a Huge Premium Private pie-shaped lot siding onto parkland - Come see this move-in ready, low maintenance urban home for yourself! Ceramic Entry w/ Inside Access to Garage - Oak hardwood on Main, Functional Spacious Kitchen with Maple Cabinetry, Pantry & PullOuts, Stainless Appliances, Eating Area, Breakfast Bar & Access to Balcony - 2nd Floor hosts Generous Primary Bedroom with custom WalkIn California Closet & Vaulted Ceiling + 2 additional Bedrooms and Full Bath - Lower Level Finished with Large GreatRoom w/gas fireplace & walkout to amazing fenced yard, secluded patio & perennial gardens - Hunter Douglas Silhouette windows blinds incl - Roof'13 - CAir'21- Superb location...walking distance to NRC / CSEC / CSIS / Blair Towers / LRT / Transit ... Quick access to 417 / Collège La Cité / Monfort Hospital / DND StarTop / Restaurants & Shops / Ottawa River Parkway & Trails ...so much more!! (id:58075)Details
Details for 41 Maxton Private, Ottawa, Ontario- Property Type
- Single Family
- Building Type
- Row Townhouse
- Storeys
- 2
- Neighborhood
- 2107 - Beacon Hill South
- Land Size
- 12.4 x 101.6 FT ; YES
- Year Built
- -
- Annual Property Taxes
- $5,065
- Parking Type
- Attached Garage, Garage, Inside Entry
Inside
- Appliances
- Washer, Refrigerator, Dishwasher, Stove, Dryer, Hood Fan, Blinds, Garage door opener, Garage door opener remote(s)
- Rooms
- 12
- Bedrooms
- 3
- Bathrooms
- 2
- Fireplace
- -
- Fireplace Total
- 1
- Basement
- Finished, Walk out, N/A
Building
- Architecture Style
- -
- Direction
- Steel / Crownhill
- Type of Dwelling
- row_townhouse
- Roof
- -
- Exterior
- Vinyl siding, Brick Facing
- Foundation
- Concrete
- Flooring
- Tile
Land
- Sewer
- Sanitary sewer
- Lot Size
- 12.4 x 101.6 FT ; YES
- Zoning
- -
- Zoning Description
- residential
Parking
- Features
- Attached Garage, Garage, Inside Entry
- Total Parking
- 2
Utilities
- Cooling
- Central air conditioning
- Heating
- Forced air, Natural gas
- Water
- Municipal water
Feature Highlights
- Community
- -
- Lot Features
- Cul-de-sac
- Security
- Alarm system
- Pool
- -
- Waterfront
- -
