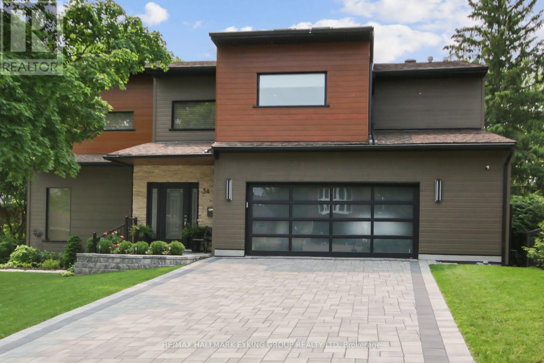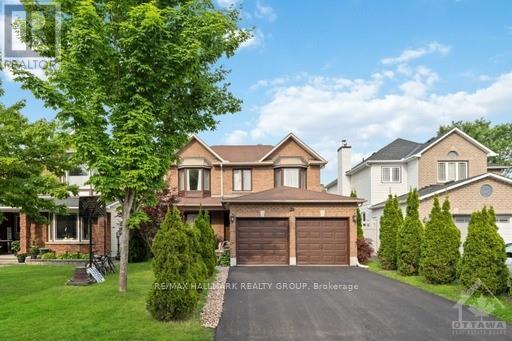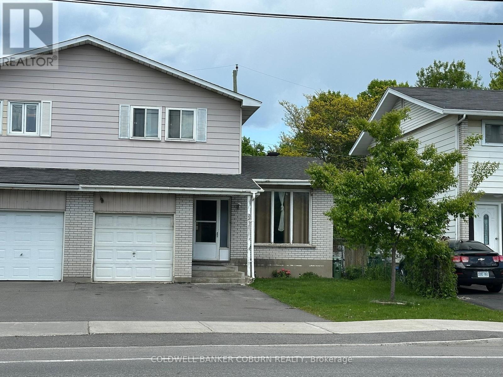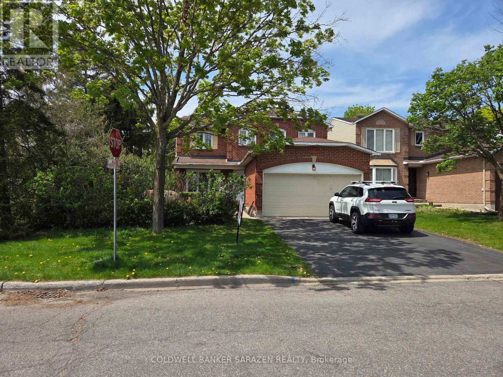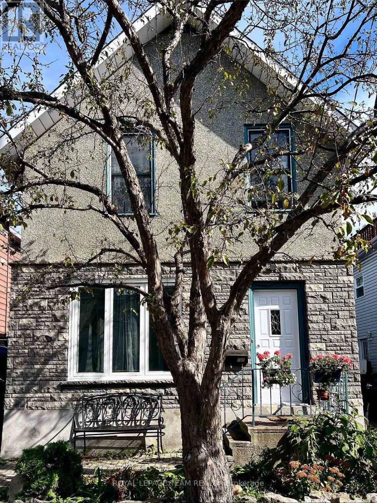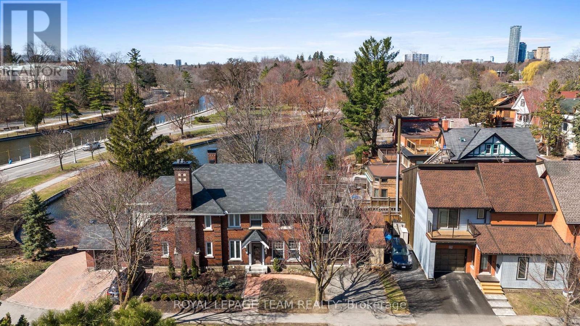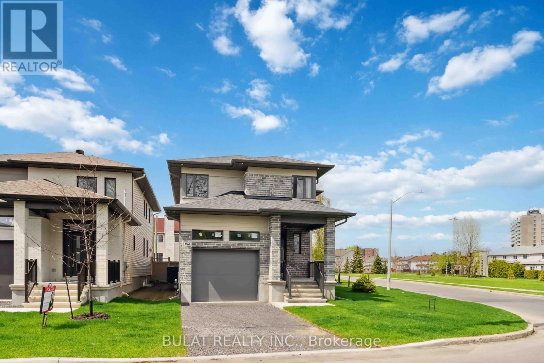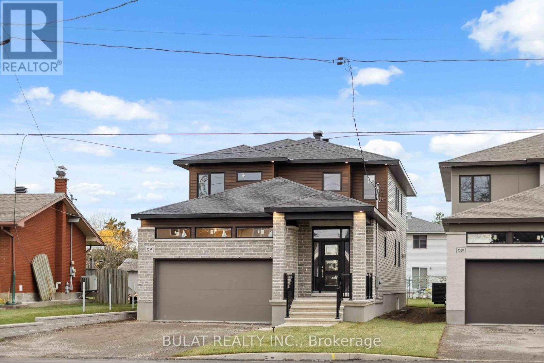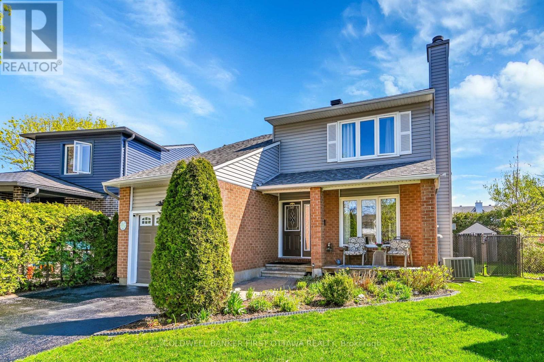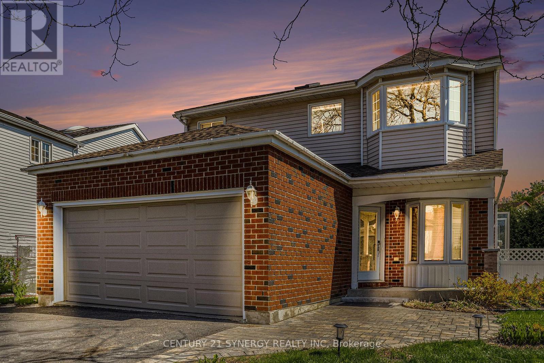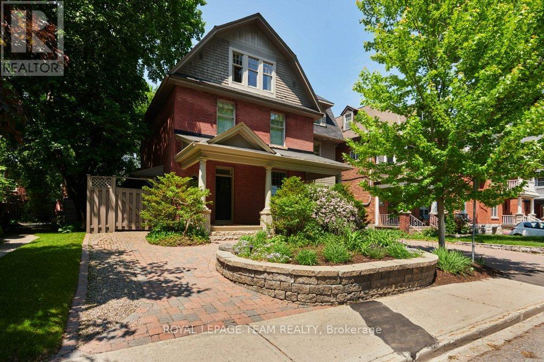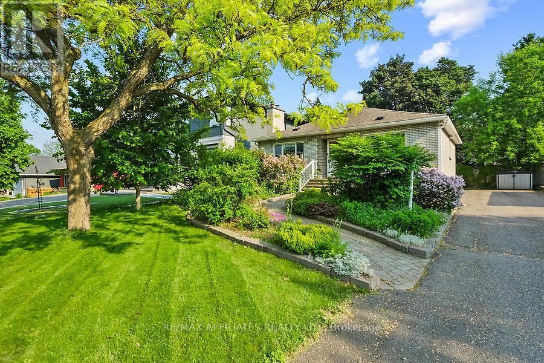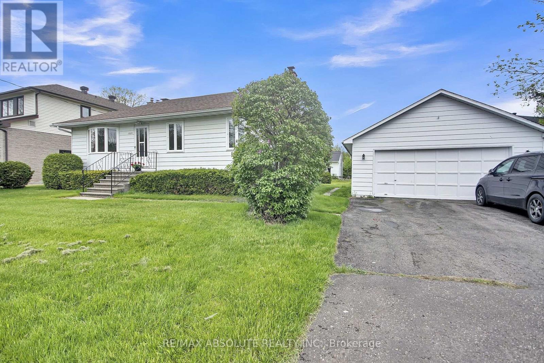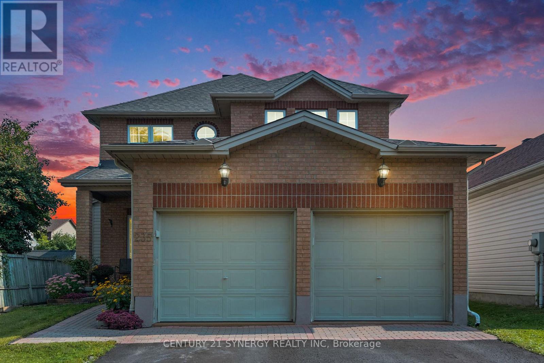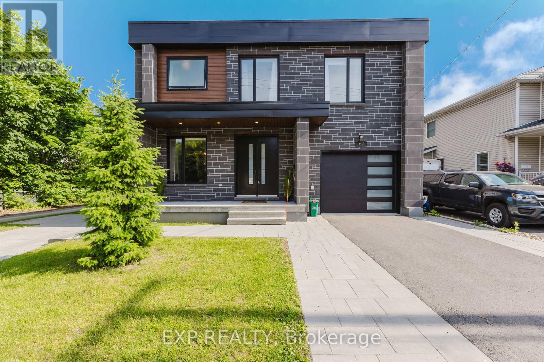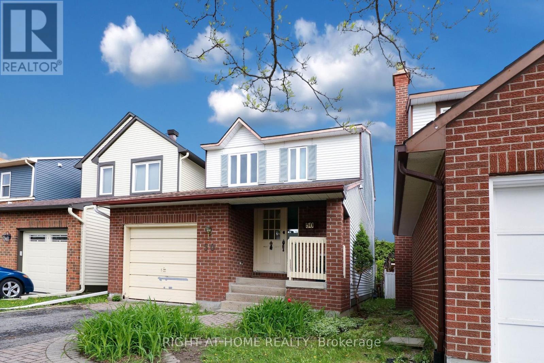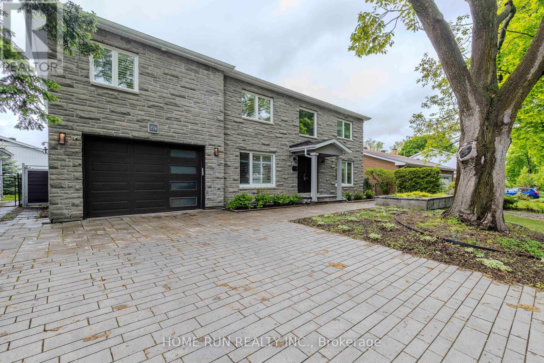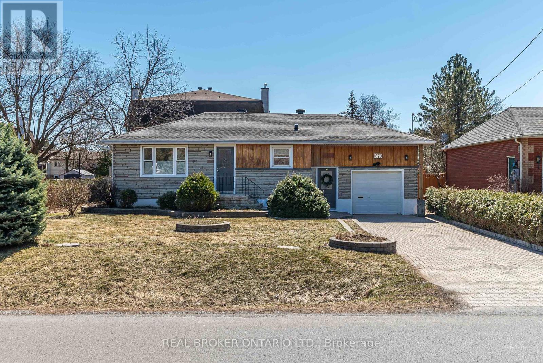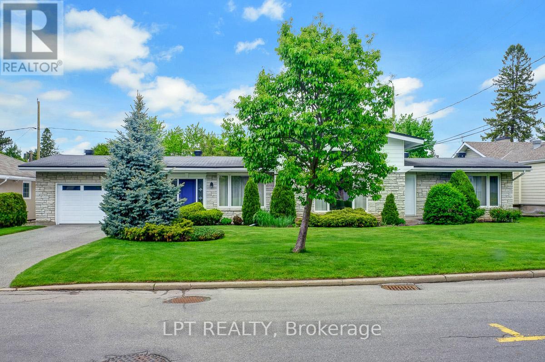Mirna Botros
613-600-26262220 Quinton Street - $989,000
2220 Quinton Street - $989,000
2220 Quinton Street
$989,000
3609 - Guildwood Estates - Urbandale Acres
Ottawa, OntarioK1H6V3
4 beds
4 baths
5 parking
MLS#: X12268584Listed: 2 days agoUpdated:1 day ago
Description
Welcome to this well-maintained two-storey home tucked away on a quiet street in the heart of Alta Vista. Step inside to a bright and inviting layout featuring formal living and dining rooms with beautiful hardwood floors and large windows that flood the space with natural light. The functional kitchen offers plenty of prep space, a cozy breakfast nook, and easy access to the backyard perfect for morning coffee or summer BBQs. Upstairs, hardwood floors continue throughout a private bedroom level. The spacious primary suite includes a walk-in closet and a convenient two-piece ensuite. Three additional generously sized bedrooms share a well-appointed main bathroom, ideal for family living. The finished lower level expands your living space with a large family room, a full three-piece bathroom, and plenty of storage. You'll also find a utility room complete with a handy workbench. Outside, enjoy a beautifully landscaped and fully fenced backyard featuring a large deck, mature hedges for privacy, and a storage shed. This is a warm, functional home in a sought-after neighborhood perfect for growing families or anyone looking for space, comfort, and charm. Some photos have been virtually staged. (id:58075)Details
Details for 2220 Quinton Street, Ottawa, Ontario- Property Type
- Single Family
- Building Type
- House
- Storeys
- 2
- Neighborhood
- 3609 - Guildwood Estates - Urbandale Acres
- Land Size
- 57 x 88 FT
- Year Built
- -
- Annual Property Taxes
- $6,484
- Parking Type
- Attached Garage, Garage
Inside
- Appliances
- Refrigerator, Dishwasher, Stove, Freezer, Hood Fan
- Rooms
- 13
- Bedrooms
- 4
- Bathrooms
- 4
- Fireplace
- -
- Fireplace Total
- -
- Basement
- Finished, Full
Building
- Architecture Style
- -
- Direction
- Kilborn Ave/Featherston Dr
- Type of Dwelling
- house
- Roof
- -
- Exterior
- Brick, Vinyl siding
- Foundation
- Concrete
- Flooring
- -
Land
- Sewer
- Sanitary sewer
- Lot Size
- 57 x 88 FT
- Zoning
- -
- Zoning Description
- -
Parking
- Features
- Attached Garage, Garage
- Total Parking
- 5
Utilities
- Cooling
- Central air conditioning
- Heating
- Forced air, Natural gas
- Water
- Municipal water
Feature Highlights
- Community
- -
- Lot Features
- -
- Security
- -
- Pool
- -
- Waterfront
- -
