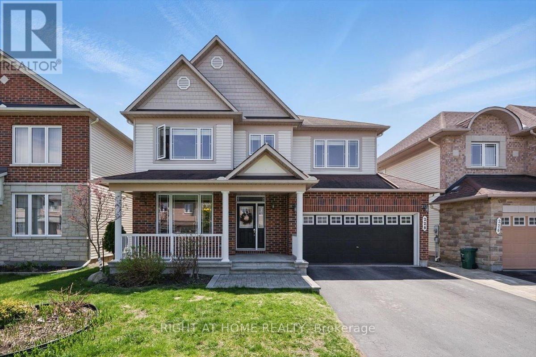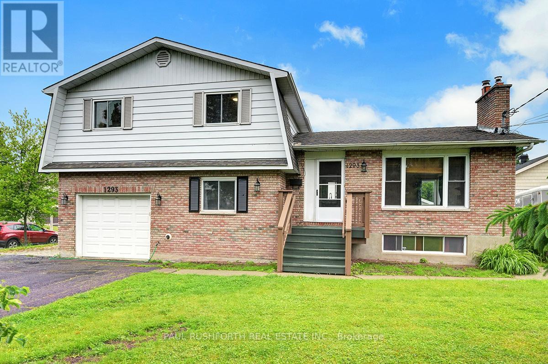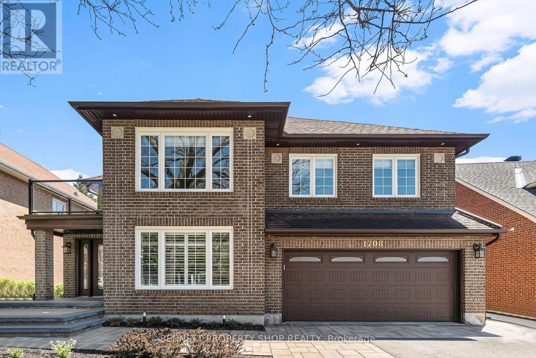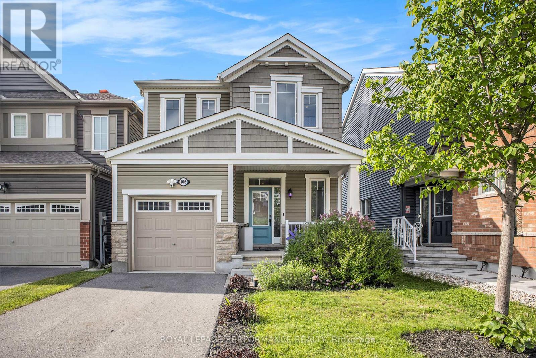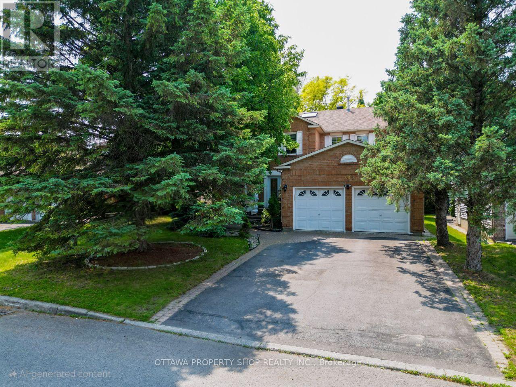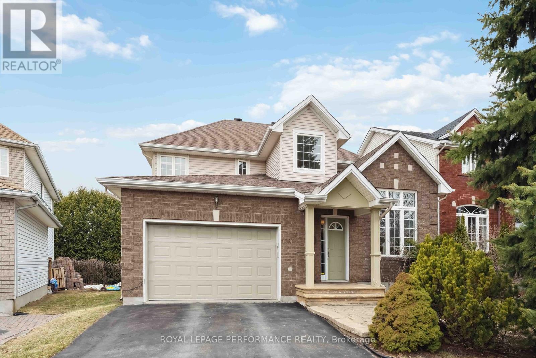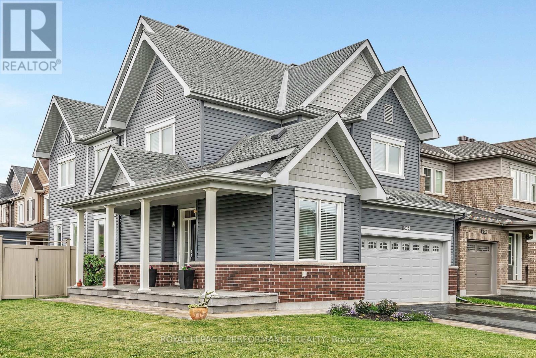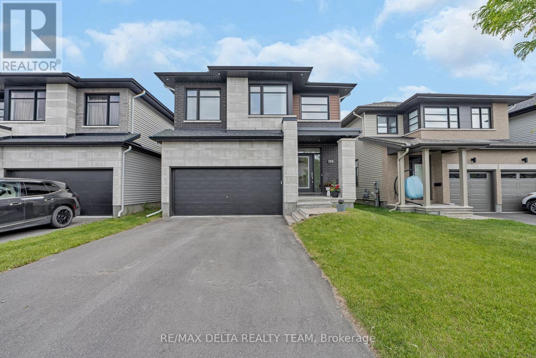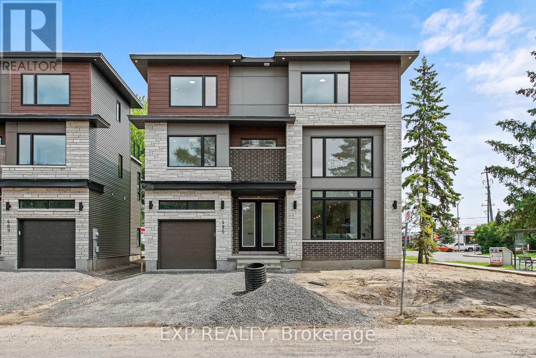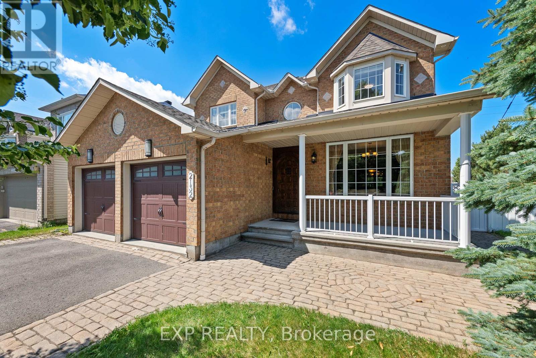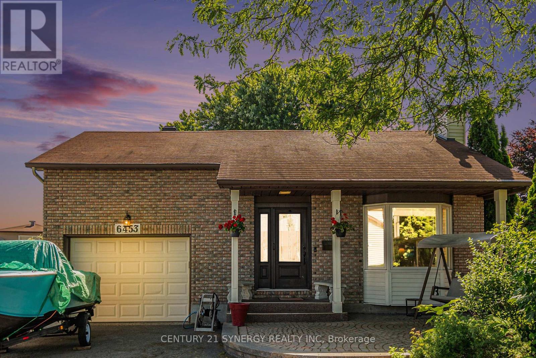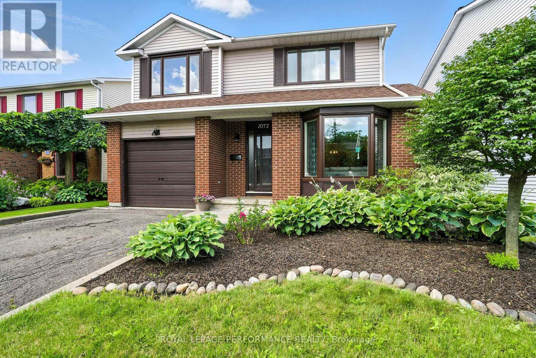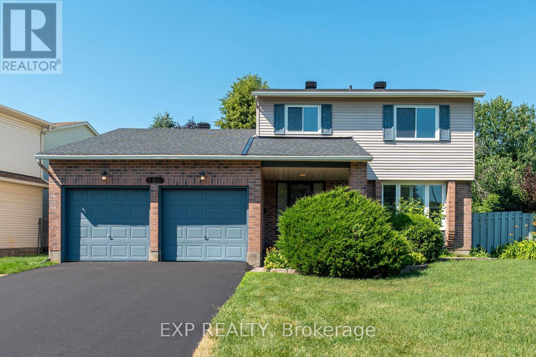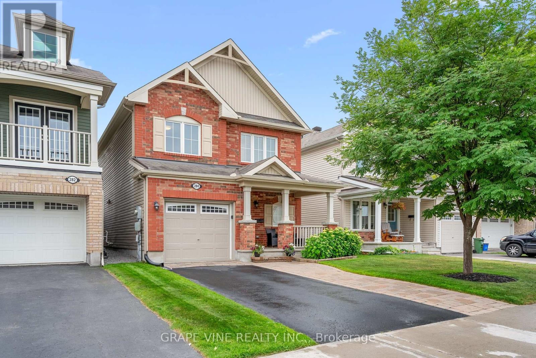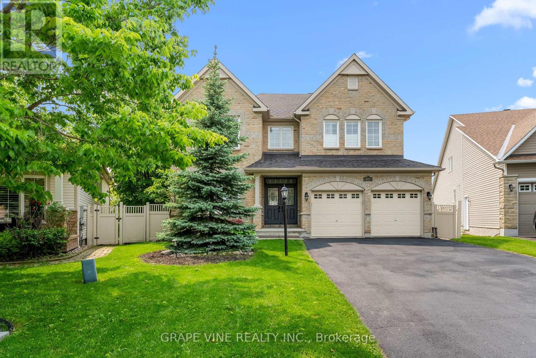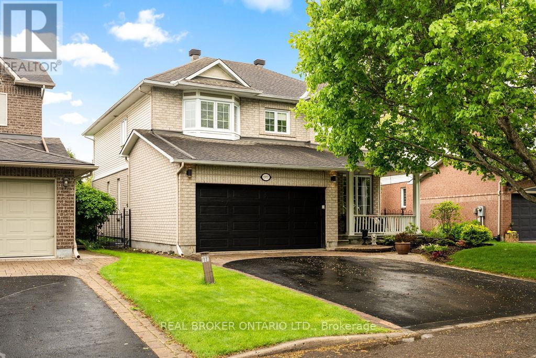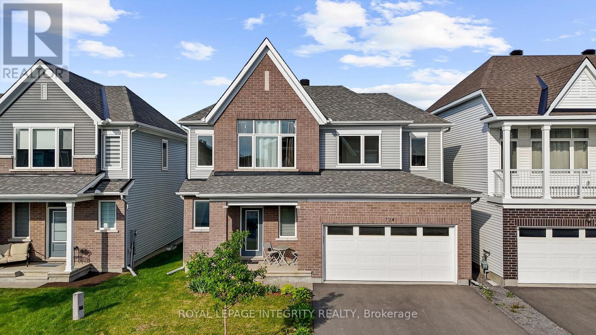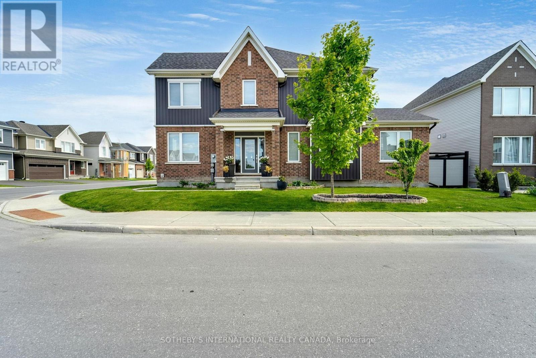Mirna Botros
613-600-2626930 Lesage Way - $780,000
930 Lesage Way - $780,000
930 Lesage Way
$780,000
2012 - Chapel Hill South - Orleans Village
Ottawa, OntarioK1W0N3
4 beds
6 baths
4 parking
MLS#: X12269095Listed: 10 days agoUpdated:1 day ago
Description
Detached 4 bedroom Caivan home with double garage in a brand new family friendly neighborhood located in Orleans! This newer home awaits with an open-concept main floor that offers an abundance of natural light throughout! The stunning kitchen features quartz countertops, an upgraded backsplash, crisp white cabinets and newer stainless steel appliances with an island to dine at! Upstairs, you will find a bright primary bedroom with an ensuite bath and a bright walk-in closet, a 2nd bedroom with a large window and beautiful vaulted ceiling and two more spacious bedrooms. The basement in large and fully finished - perfect for a second living space! This brand new neighbourhood is just off Innes Rd, where you'll find all of the necessary amenities (groceries, shops, cafes, banks, etc.) Amazing investment opportunity! (id:58075)Details
Details for 930 Lesage Way, Ottawa, Ontario- Property Type
- Single Family
- Building Type
- House
- Storeys
- 2
- Neighborhood
- 2012 - Chapel Hill South - Orleans Village
- Land Size
- 15.2 x 21 M
- Year Built
- -
- Annual Property Taxes
- $5,258
- Parking Type
- Attached Garage, Garage
Inside
- Appliances
- Washer, Refrigerator, Central Vacuum, Stove, Dryer
- Rooms
- 8
- Bedrooms
- 4
- Bathrooms
- 6
- Fireplace
- -
- Fireplace Total
- -
- Basement
- Finished, N/A
Building
- Architecture Style
- -
- Direction
- INNES RD
- Type of Dwelling
- house
- Roof
- -
- Exterior
- Brick, Aluminum siding
- Foundation
- Poured Concrete
- Flooring
- -
Land
- Sewer
- Sanitary sewer
- Lot Size
- 15.2 x 21 M
- Zoning
- -
- Zoning Description
- -
Parking
- Features
- Attached Garage, Garage
- Total Parking
- 4
Utilities
- Cooling
- Central air conditioning
- Heating
- Forced air, Natural gas
- Water
- Municipal water
Feature Highlights
- Community
- -
- Lot Features
- -
- Security
- -
- Pool
- -
- Waterfront
- -
