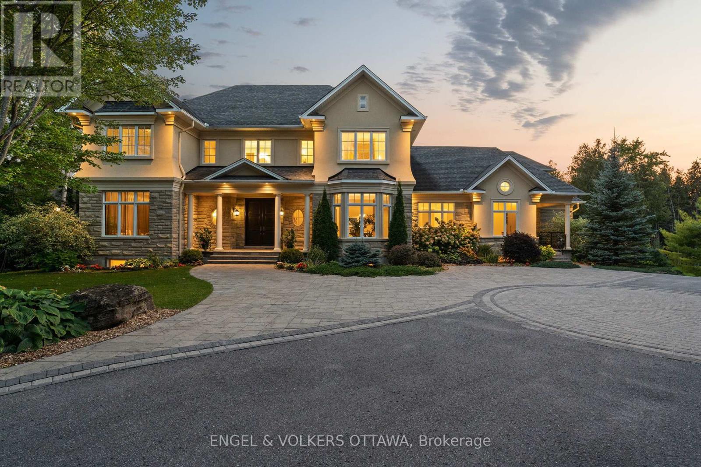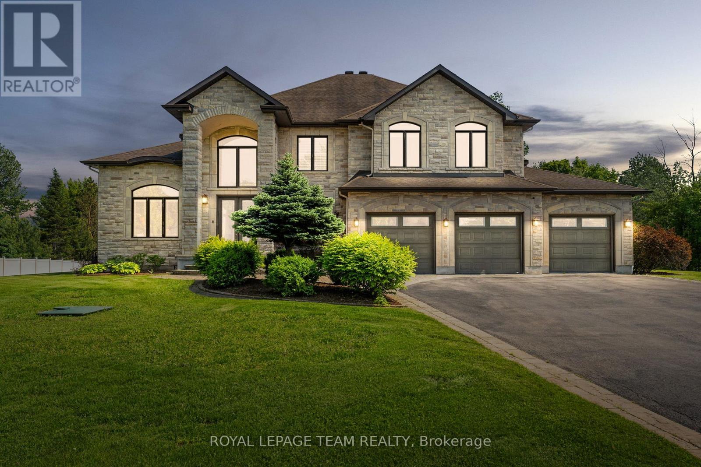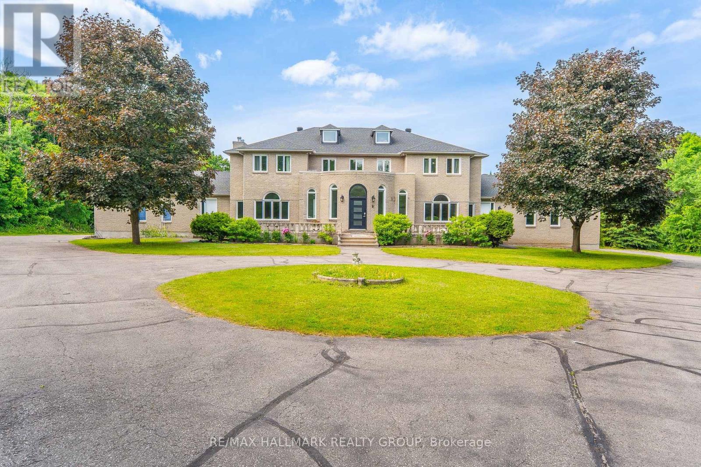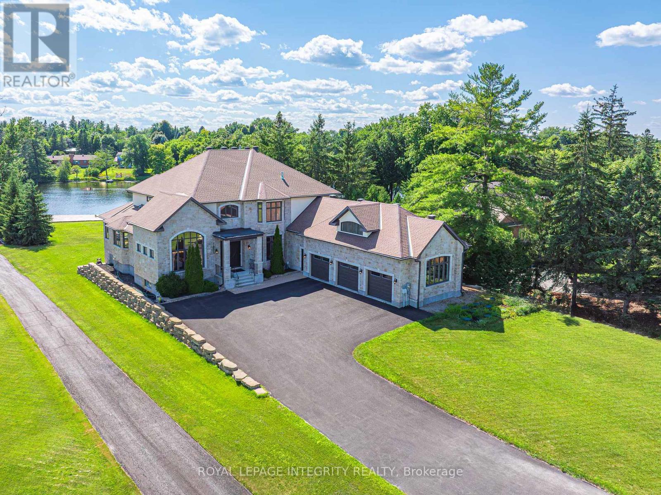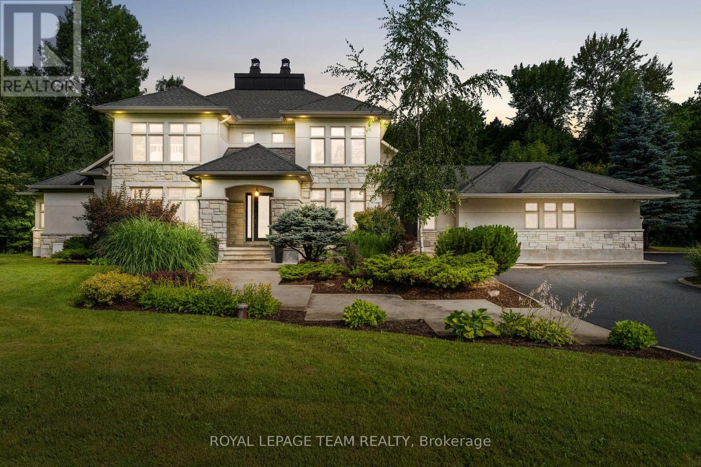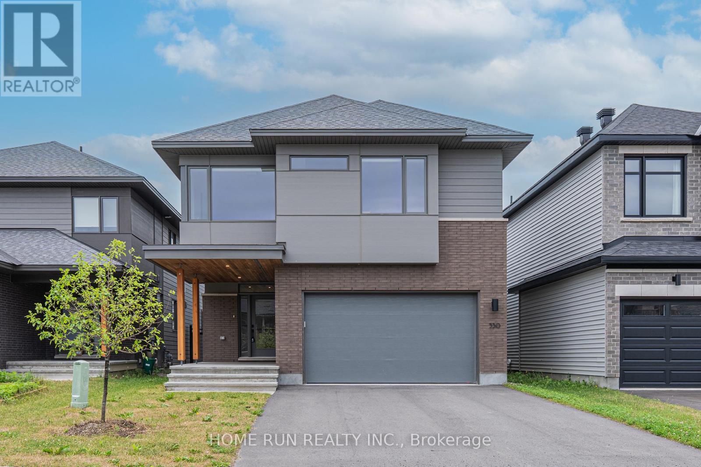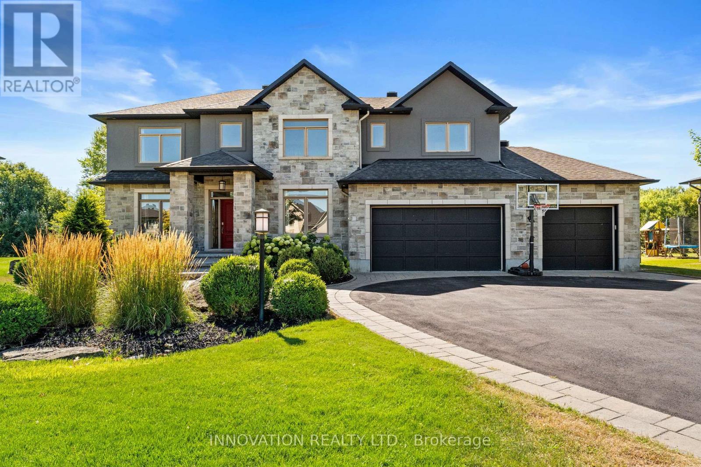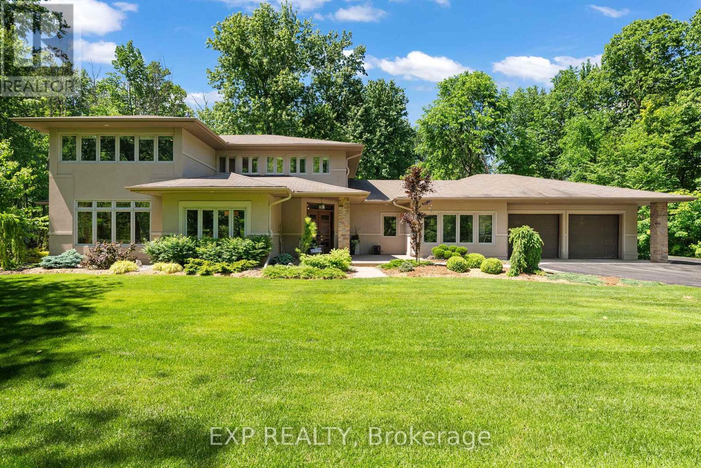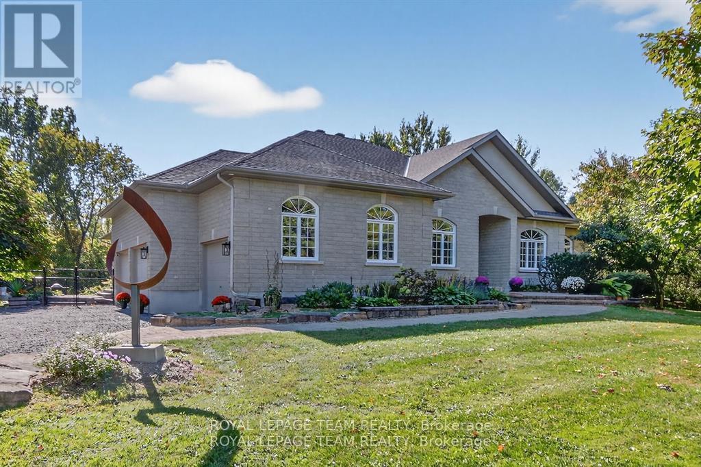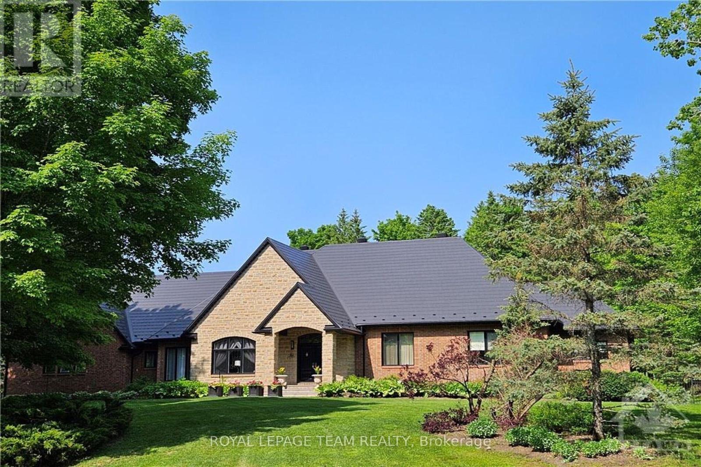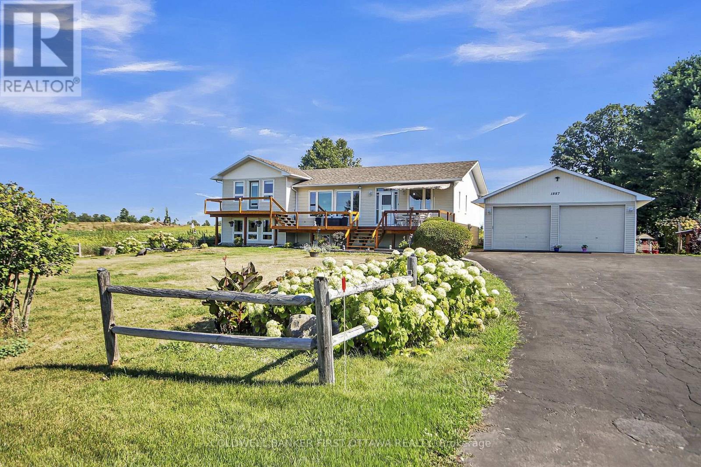Mirna Botros
613-600-26261341 Shylo Crescent - $1,499,900
1341 Shylo Crescent - $1,499,900
1341 Shylo Crescent
$1,499,900
8005 - Manotick East to Manotick Station
Ottawa, OntarioK4M1B7
6 beds
4 baths
10 parking
MLS#: X12269700Listed: 4 months agoUpdated:7 days ago
Description
Escape the City! Welcome to Your Private 7,000 sq feet 3 car garage oasis in coveted Rideau Forest! Discover the perfect blend of comfort, privacy, and space in this exceptional home nestled on a sprawling 2-acre lot. Whether you're seeking peace and quiet, room to grow, or the ideal setting for outdoor living, this property delivers. This beautifully maintained residence features a spacious and functional layout with 6 bedrooms and 3.5 bathrooms, flooded with natural light. Enjoy open-concept living with a large kitchen, cozy family room, and stunning views from every window. Step outside to explore your own personal retreat - mature trees, expansive green space, and endless potential for gardens, a pool, or even a future guesthouse or workshop. With plenty of room for toys, pets, or even a hobby farm, the possibilities are endless. Located just minutes from Manotick, this home offers the best of both worlds: country serenity with urban convenience. Move-in ready! Don't miss your chance to own a slice of paradise - book your showing today! (id:58075)Details
Details for 1341 Shylo Crescent, Ottawa, Ontario- Property Type
- Single Family
- Building Type
- House
- Storeys
- 2
- Neighborhood
- 8005 - Manotick East to Manotick Station
- Land Size
- 220 x 500 FT
- Year Built
- -
- Annual Property Taxes
- $9,660
- Parking Type
- Garage
Inside
- Appliances
- Washer, Water softener, Dishwasher, Range, Oven, Dryer, Microwave, Cooktop, Oven - Built-In, Furniture, Garage door opener remote(s), Water Heater, Two Refrigerators
- Rooms
- -
- Bedrooms
- 6
- Bathrooms
- 4
- Fireplace
- -
- Fireplace Total
- 3
- Basement
- Finished, Separate entrance, N/A, N/A
Building
- Architecture Style
- -
- Direction
- Cross Streets: Rideau Forest. ** Directions: Take River Rd to Rideau Forest Drive.
- Type of Dwelling
- house
- Roof
- -
- Exterior
- Brick
- Foundation
- Poured Concrete
- Flooring
- -
Land
- Sewer
- Septic System
- Lot Size
- 220 x 500 FT
- Zoning
- -
- Zoning Description
- -
Parking
- Features
- Garage
- Total Parking
- 10
Utilities
- Cooling
- Central air conditioning
- Heating
- Heat Pump, Forced air, Electric, Geo Thermal
- Water
- Drilled Well
Feature Highlights
- Community
- -
- Lot Features
- Wooded area, Ravine, Gazebo, Sump Pump, Sauna
- Security
- -
- Pool
- -
- Waterfront
- -


