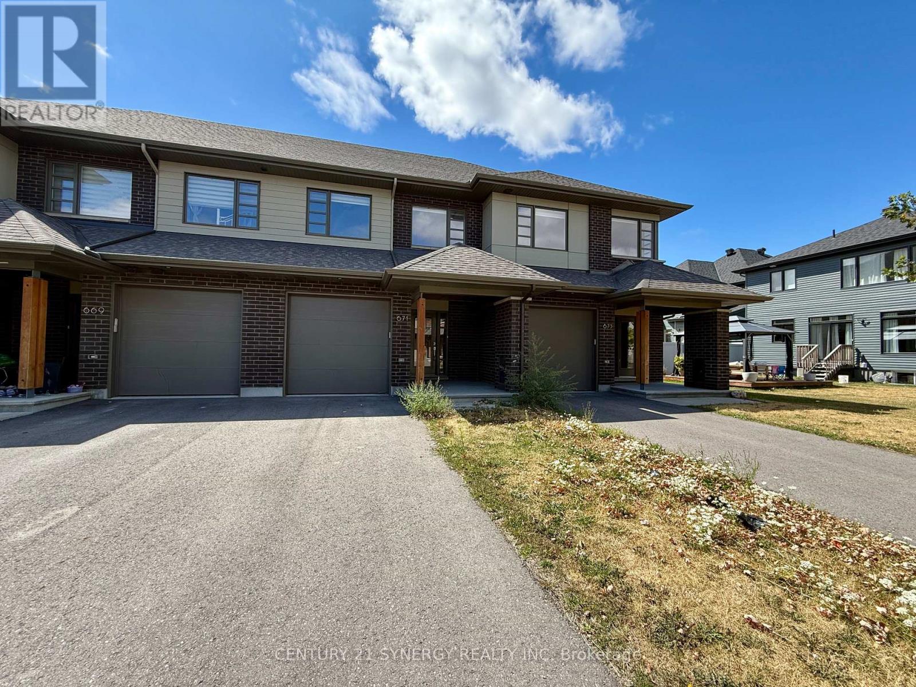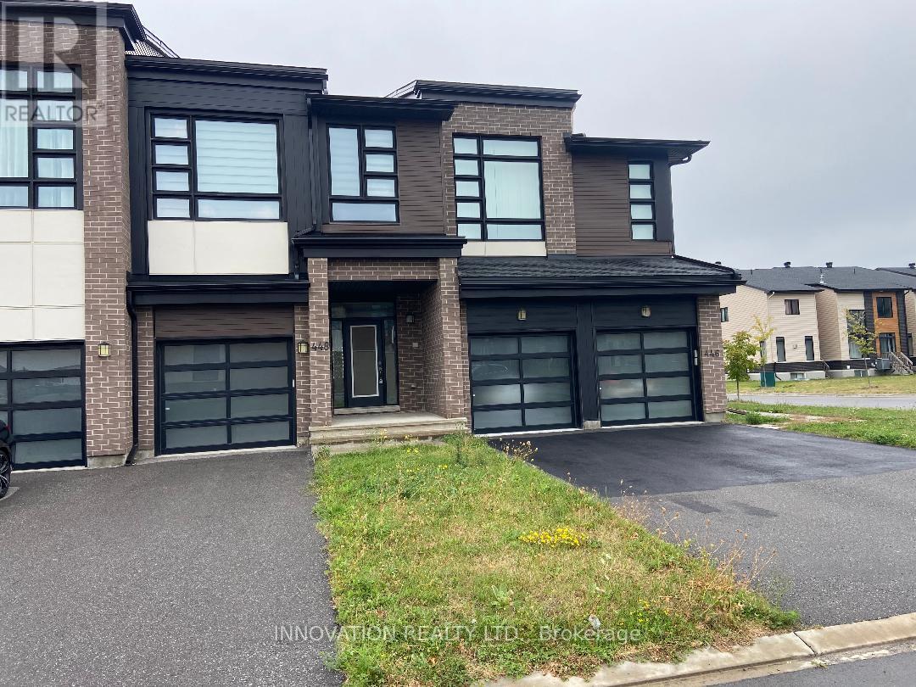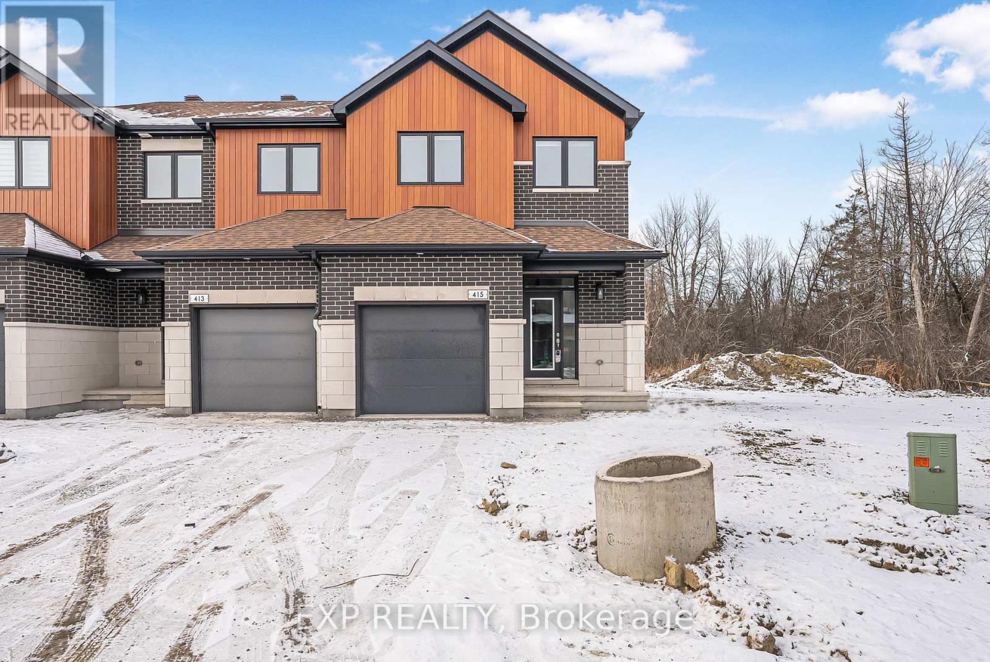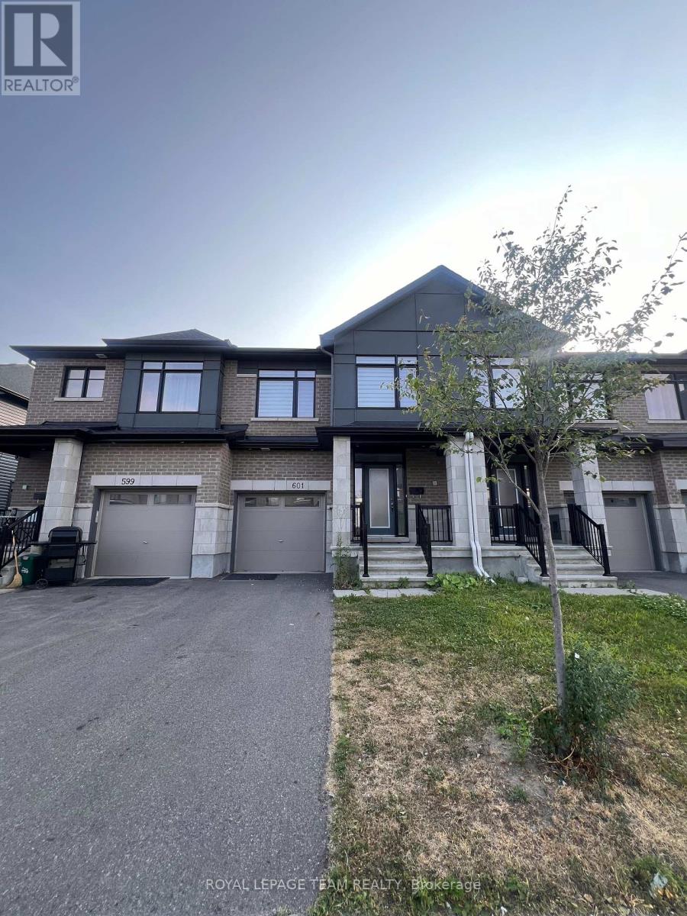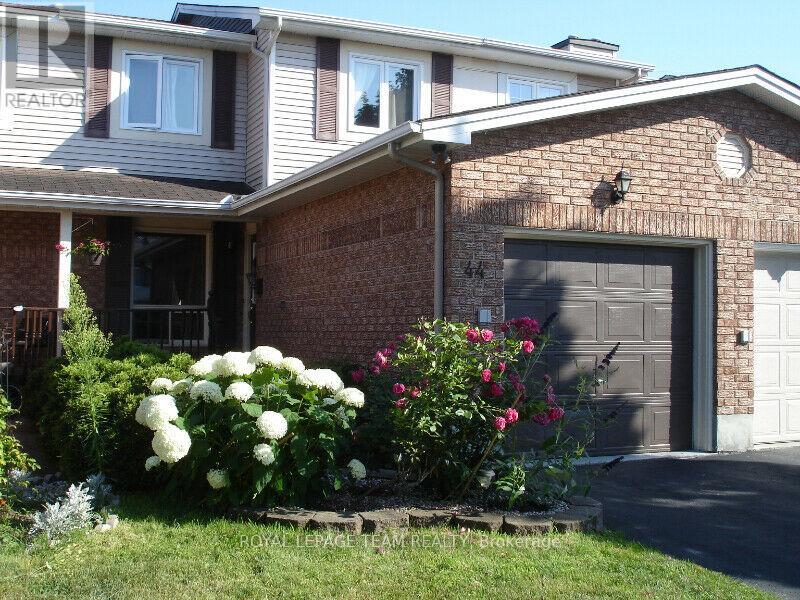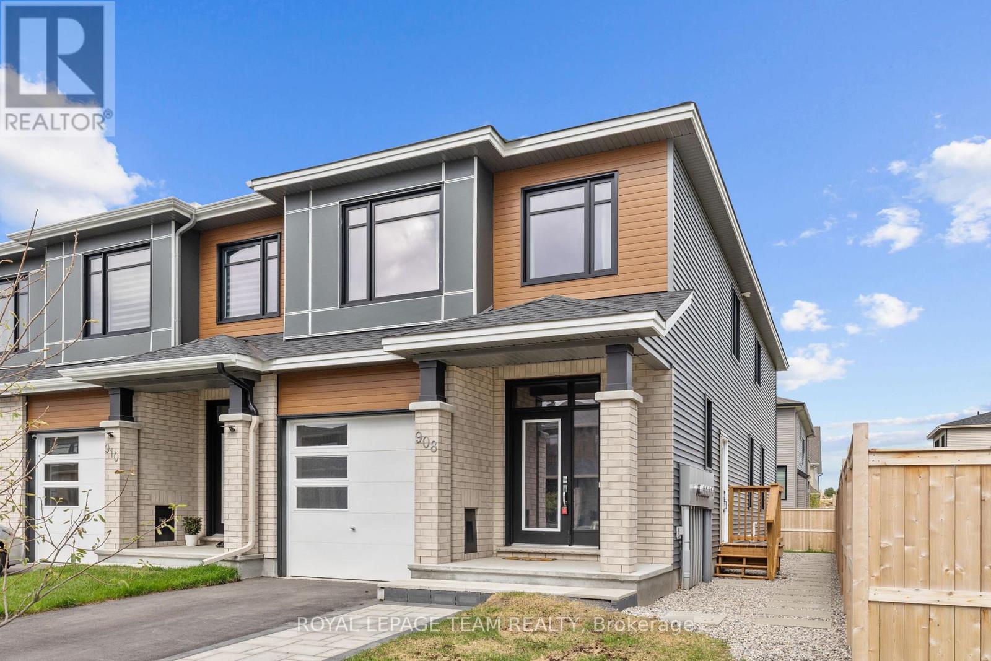Mirna Botros
613-600-2626783 White Alder Avenue - $2,950
783 White Alder Avenue - $2,950
783 White Alder Avenue
$2,950
2605 - Blossom Park/Kemp Park/Findlay Creek
Ottawa, OntarioK1T0G2
3 beds
3 baths
3 parking
MLS#: X12273999Listed: 4 months agoUpdated:2 months ago
Description
Welcome to 783 WHITE ALDER Ave. This thoughtfully designed home features an open-concept kitchen that flows seamlessly into the living and dining areas ideal for family living and entertaining. Enjoy the raised breakfast bar, ample pot lights, hidden wiring for your TV, and a cozy gas fireplace. Hardwood floors run throughout the main level, adding warmth and elegance. Upstairs, you'll find three generously sized bedrooms, including a primary bedroom with upgraded hardwood flooring, a luxurious ensuite with a soaker tub, and a glass-enclosed shower. The convenience of second-floor laundry makes daily routines a breeze. The fully finished basement offers even more living space, while flooring throughout the home includes a mix of hardwood and wall-to-wall carpeting for comfort. and style. NO PETS, NO SMOKING. (id:58075)Details
Details for 783 White Alder Avenue, Ottawa, Ontario- Property Type
- Single Family
- Building Type
- Row Townhouse
- Storeys
- 2
- Neighborhood
- 2605 - Blossom Park/Kemp Park/Findlay Creek
- Land Size
- 18 x 81.9 FT
- Year Built
- -
- Annual Property Taxes
- -
- Parking Type
- Attached Garage, Garage
Inside
- Appliances
- -
- Rooms
- 9
- Bedrooms
- 3
- Bathrooms
- 3
- Fireplace
- -
- Fireplace Total
- -
- Basement
- Finished, Full
Building
- Architecture Style
- -
- Direction
- White Alder and Bank st
- Type of Dwelling
- row_townhouse
- Roof
- -
- Exterior
- Brick, Vinyl siding
- Foundation
- Concrete
- Flooring
- -
Land
- Sewer
- Sanitary sewer
- Lot Size
- 18 x 81.9 FT
- Zoning
- -
- Zoning Description
- -
Parking
- Features
- Attached Garage, Garage
- Total Parking
- 3
Utilities
- Cooling
- Central air conditioning
- Heating
- Forced air, Natural gas
- Water
- Municipal water
Feature Highlights
- Community
- -
- Lot Features
- In-Law Suite
- Security
- -
- Pool
- -
- Waterfront
- -
