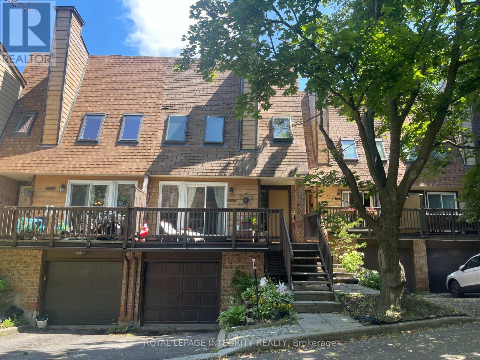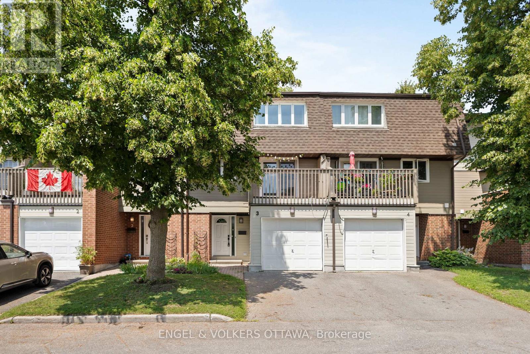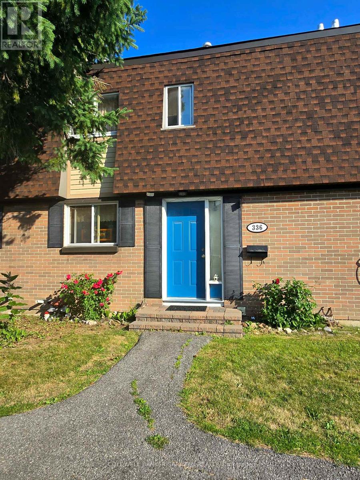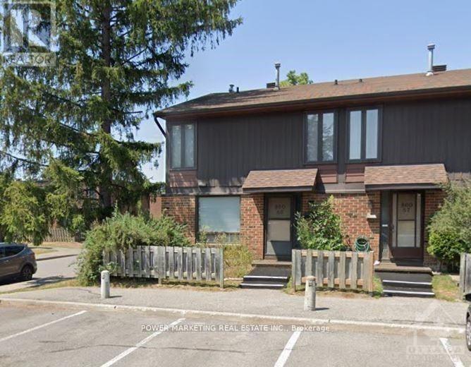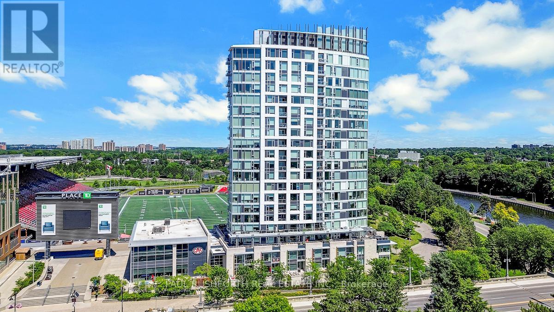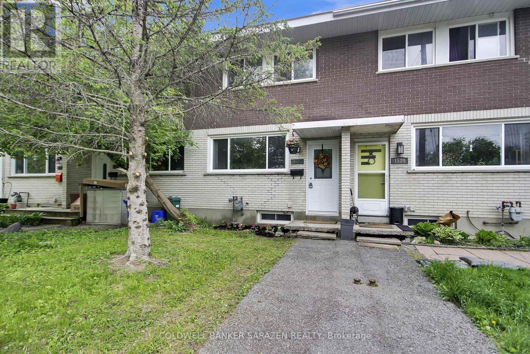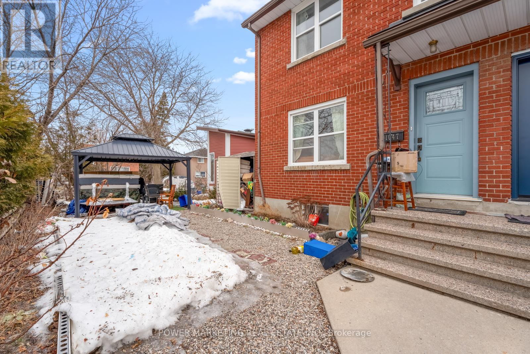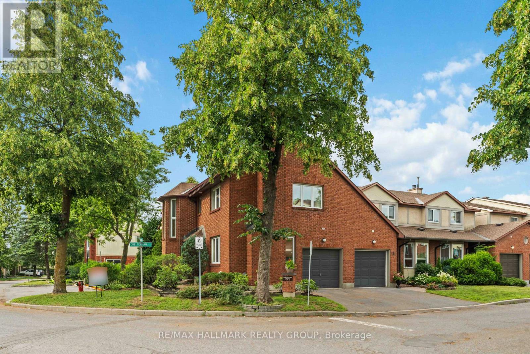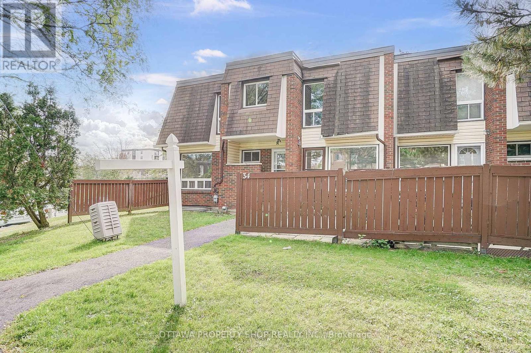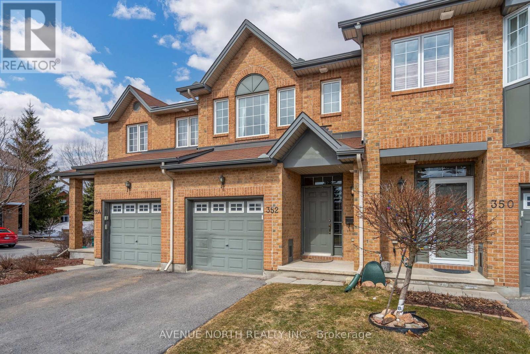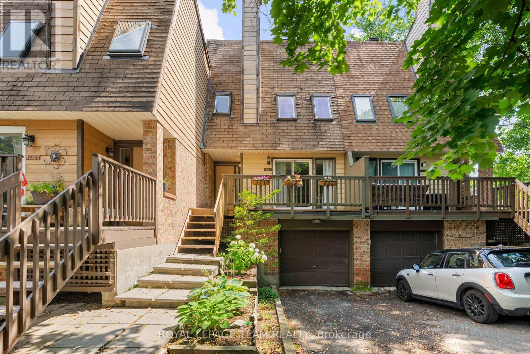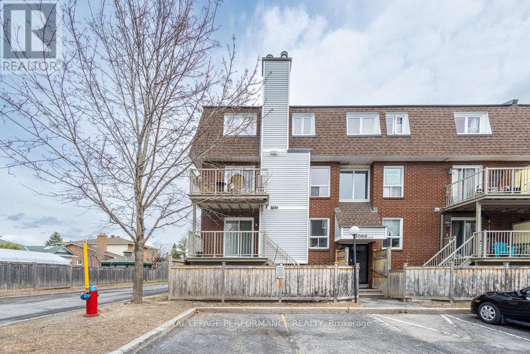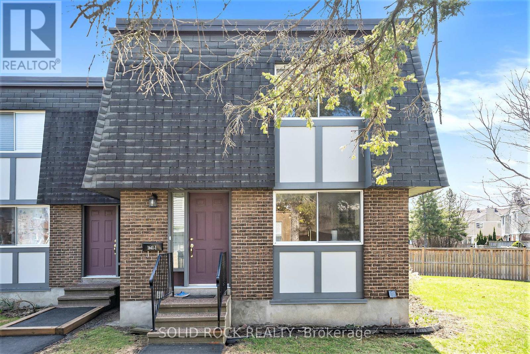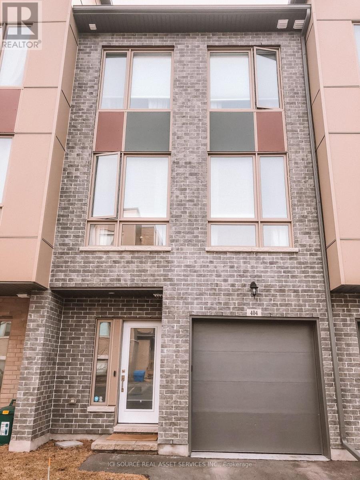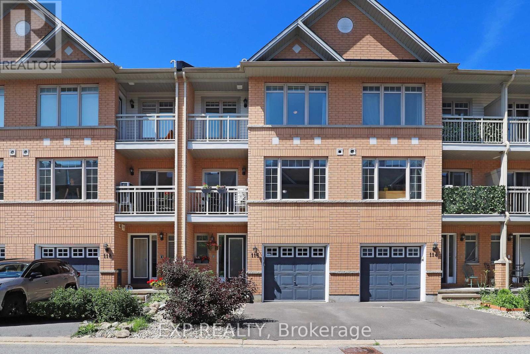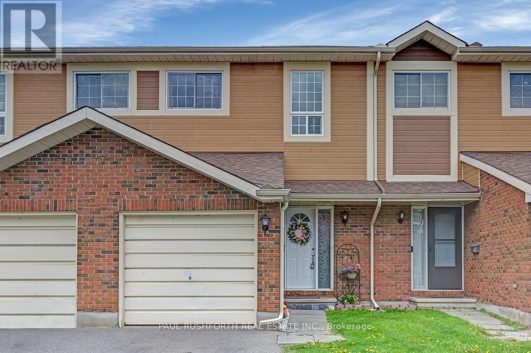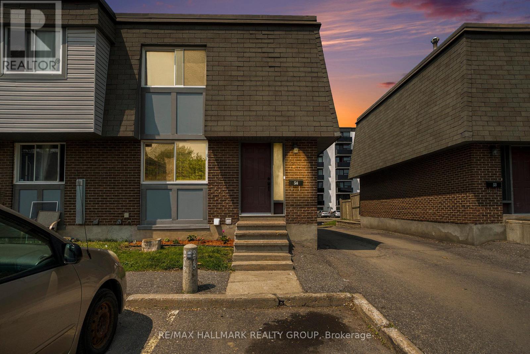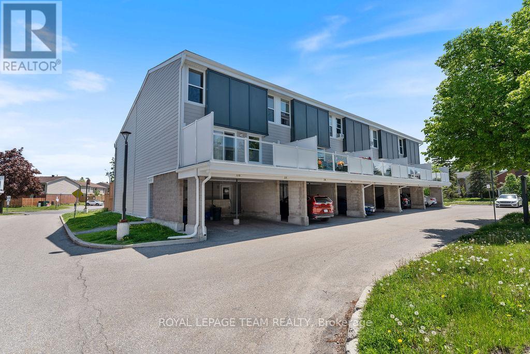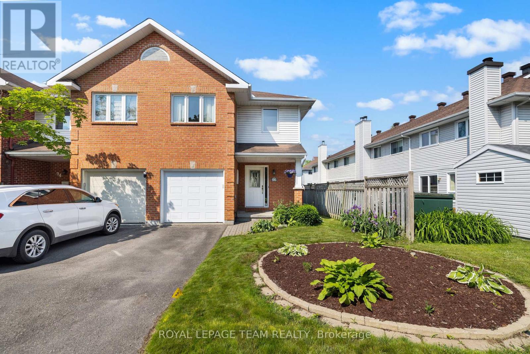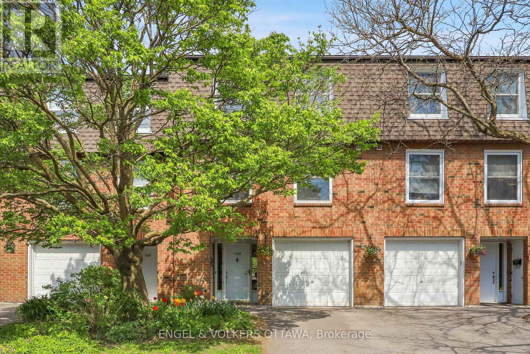Mirna Botros
613-600-262655 River Garden Private - $499,900
55 River Garden Private - $499,900
55 River Garden Private
$499,900
4604 - Mooneys Bay/Riverside Park
Ottawa, OntarioK1V1M8
3 beds
2 baths
2 parking
MLS#: X12276055Listed: 9 days agoUpdated:9 days ago
Description
LOCATION! Welcome to 55 River Garden Private - ideally located in sought after Riverside Park / Mooney's Bay, steps to parks, schools, recreation, shopping, Mooney's Bay Beach & public transit! This solid, full brick, 3 bedroom END unit townhome features a great floor plan which boasts a large living/dining room (perfect for entertaining!) and a spacious eat-in kitchen with an abundance of cupboards/counter space! The second level features 3 generous sized bedrooms including a large primary bedroom with lots of closet space. Future family room situated in the lower level with lots of storage space. 1 car attached garage with inside access to property. Private, enclosed/fully fenced backyard off the dining room. Status certificate is available upon request. (id:58075)Details
Details for 55 River Garden Private, Ottawa, Ontario- Property Type
- Single Family
- Building Type
- Row Townhouse
- Storeys
- 2
- Neighborhood
- 4604 - Mooneys Bay/Riverside Park
- Land Size
- -
- Year Built
- -
- Annual Property Taxes
- $3,888
- Parking Type
- Attached Garage, Garage
Inside
- Appliances
- Water meter, Hood Fan
- Rooms
- 12
- Bedrooms
- 3
- Bathrooms
- 2
- Fireplace
- -
- Fireplace Total
- -
- Basement
- Finished, Full
Building
- Architecture Style
- -
- Direction
- Walkley Road / River Garden Private
- Type of Dwelling
- row_townhouse
- Roof
- -
- Exterior
- Brick
- Foundation
- Poured Concrete
- Flooring
- -
Land
- Sewer
- -
- Lot Size
- -
- Zoning
- -
- Zoning Description
- Residential
Parking
- Features
- Attached Garage, Garage
- Total Parking
- 2
Utilities
- Cooling
- Central air conditioning
- Heating
- Forced air, Natural gas
- Water
- -
Feature Highlights
- Community
- Community Centre, Pet Restrictions
- Lot Features
- Carpet Free
- Security
- -
- Pool
- Outdoor pool
- Waterfront
- -
