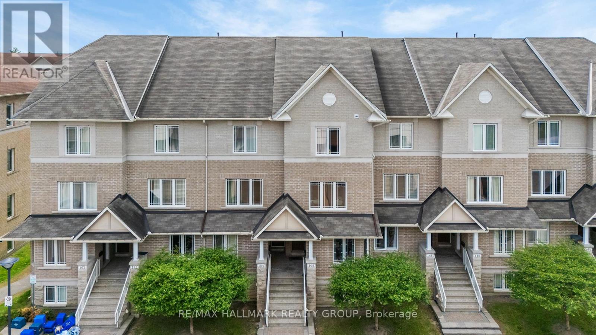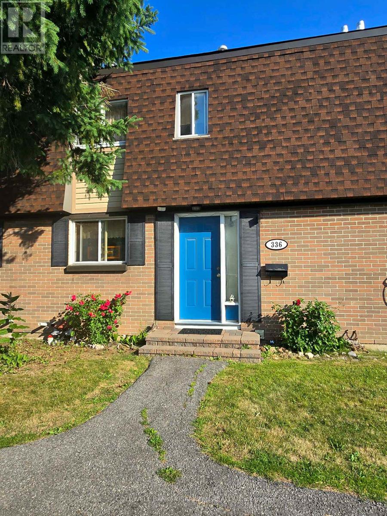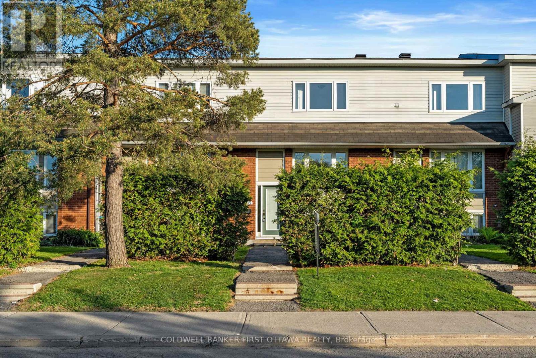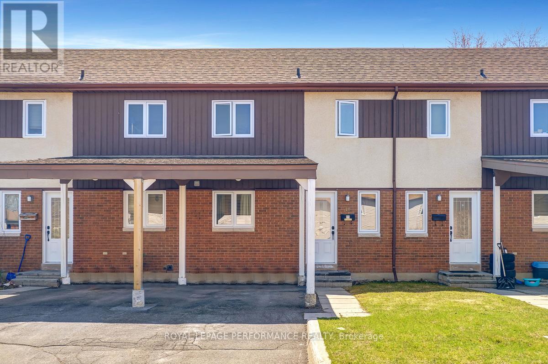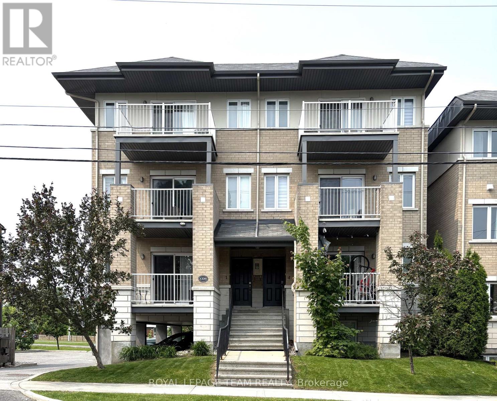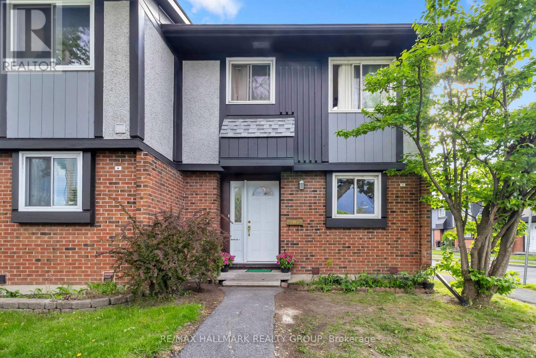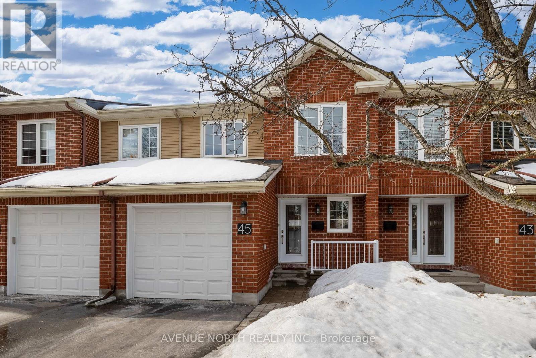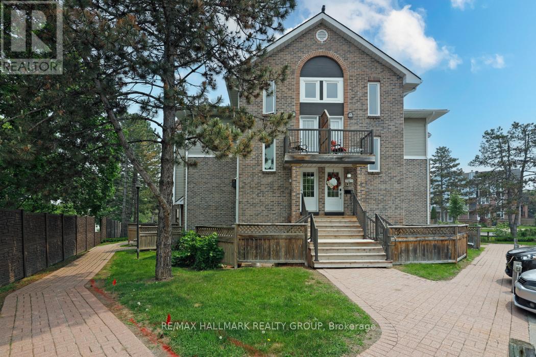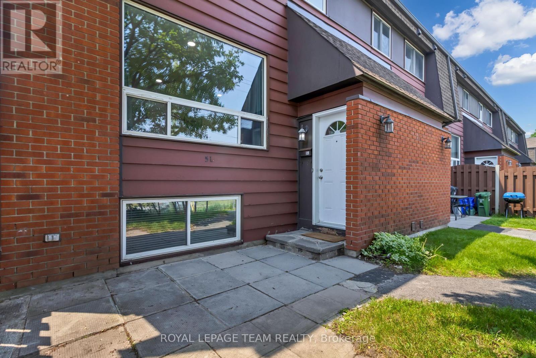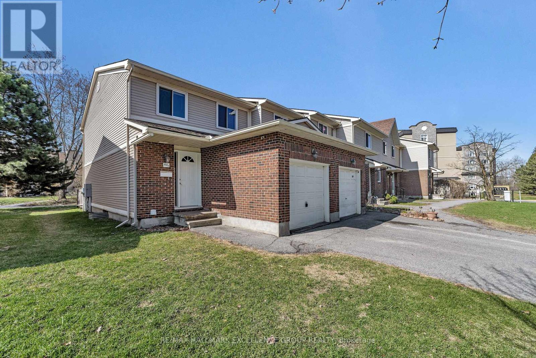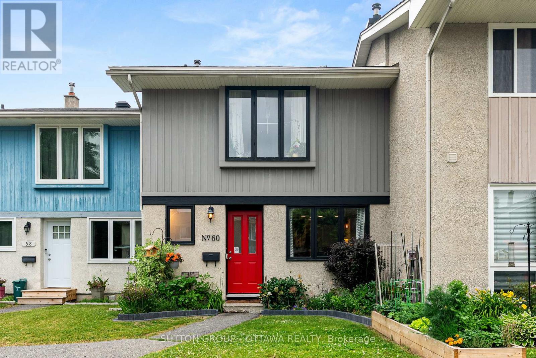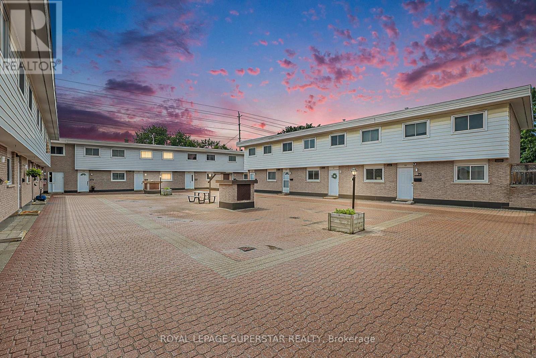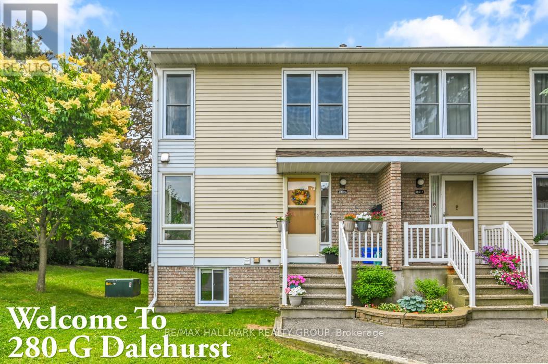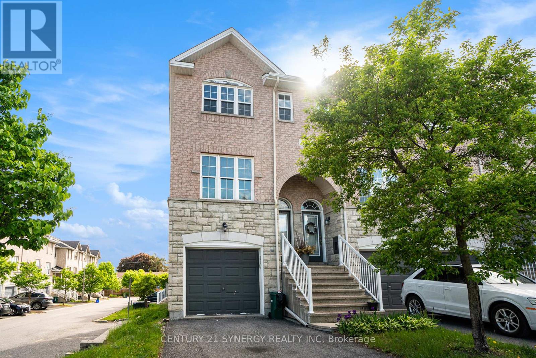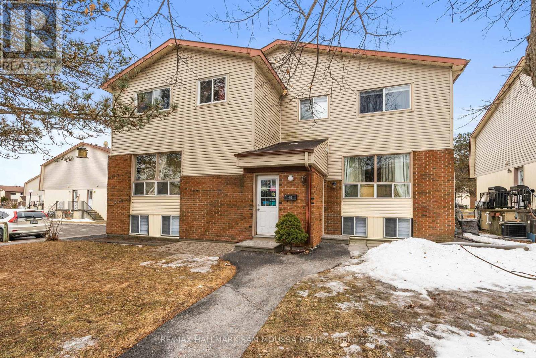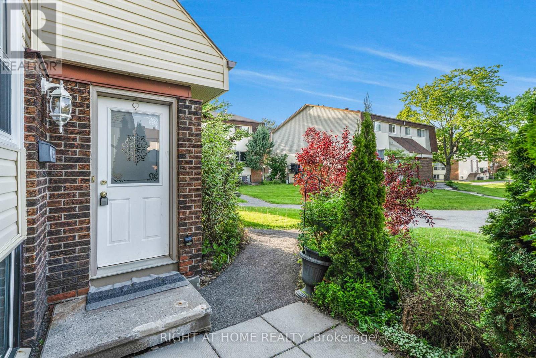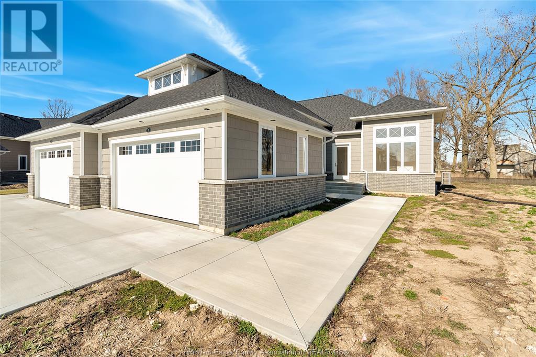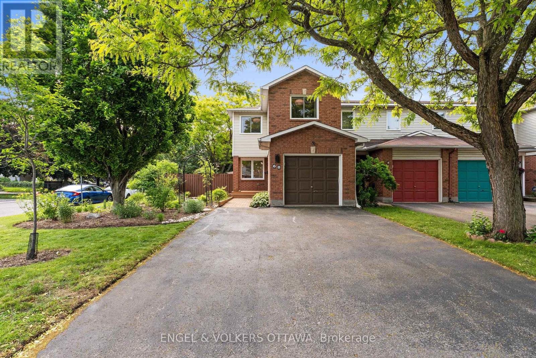Mirna Botros
613-600-2626203 Monterey Drive - $535,000
203 Monterey Drive - $535,000
203 Monterey Drive
$535,000
7601 - Leslie Park
Ottawa, OntarioK2H7A9
3 beds
3 baths
1 parking
MLS#: X12276751Listed: 1 day agoUpdated:1 day ago
Description
Welcome Home! Nestled in the highly sought-after community of Leslie Park, 203 Monterey Drive is a meticulously maintained townhome offering 3 spacious bedrooms and 2.5 bathrooms. Step into the generous foyer and enter a beautifully open-concept main floor. The sunlit living room features large windows that flood the space with natural light, gleaming hardwood floors, and direct access to a private, fenced yard with a patio, perfect for relaxing or entertaining. The separate dining room is ideal for hosting guests, while the spacious eat-in kitchen boasts abundant cabinetry, ample counter space, and stainless-steel appliances. Main Floor Powder Room. Upstairs, the primary suite shines with oversized windows. A bonus walk-in closet with a custom built-in storage system. The two secondary bedrooms are generously sized and share easy access to a stylish four-piece main bath. The fully finished lower level expands your living space with a large recreation room, a convenient 3-piece bath, laundry, and plenty of storage. Situated in one of Ottawa's hidden gems, Leslie Park is known for its peaceful suburban charm and strong community spirit. Framed by mature trees and lush green spaces, the area offers scenic pathways, family-friendly parks, and recreational spots that encourage outdoor enjoyment. With convenient access to schools, shopping, dining, and close to public transit, this neighborhood seamlessly blends tranquility and accessibility, perfect for families, nature lovers, or anyone seeking a balanced lifestyle. (id:58075)Details
Details for 203 Monterey Drive, Ottawa, Ontario- Property Type
- Single Family
- Building Type
- Row Townhouse
- Storeys
- 2
- Neighborhood
- 7601 - Leslie Park
- Land Size
- 20.1 x 88.1 FT
- Year Built
- -
- Annual Property Taxes
- $3,605
- Parking Type
- No Garage
Inside
- Appliances
- Washer, Refrigerator, Dishwasher, Stove, Dryer, Microwave, Hood Fan, Window Coverings, Water Heater
- Rooms
- 13
- Bedrooms
- 3
- Bathrooms
- 3
- Fireplace
- -
- Fireplace Total
- -
- Basement
- Finished, Full
Building
- Architecture Style
- -
- Direction
- Monterey Dr/Guthrie St.
- Type of Dwelling
- row_townhouse
- Roof
- -
- Exterior
- Brick, Vinyl siding
- Foundation
- Poured Concrete
- Flooring
- -
Land
- Sewer
- Sanitary sewer
- Lot Size
- 20.1 x 88.1 FT
- Zoning
- -
- Zoning Description
- -
Parking
- Features
- No Garage
- Total Parking
- 1
Utilities
- Cooling
- Central air conditioning
- Heating
- Forced air, Natural gas
- Water
- Municipal water
Feature Highlights
- Community
- -
- Lot Features
- -
- Security
- -
- Pool
- -
- Waterfront
- -

