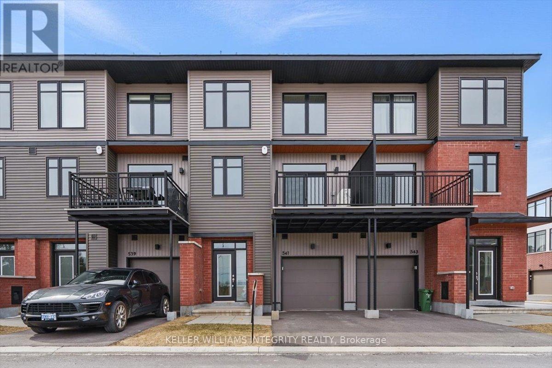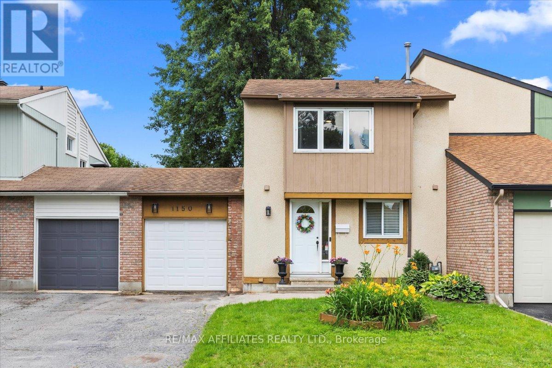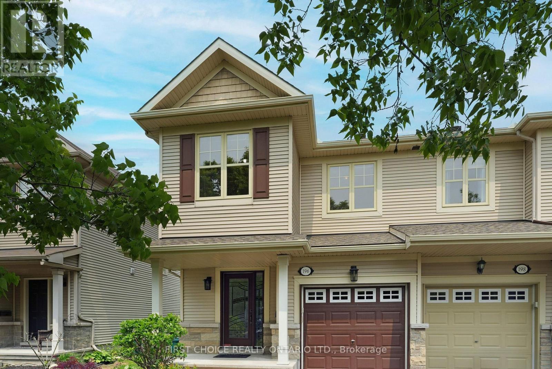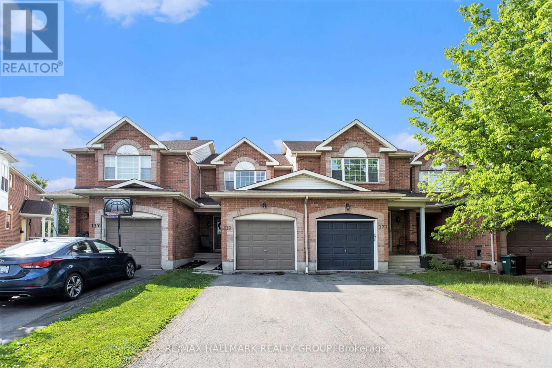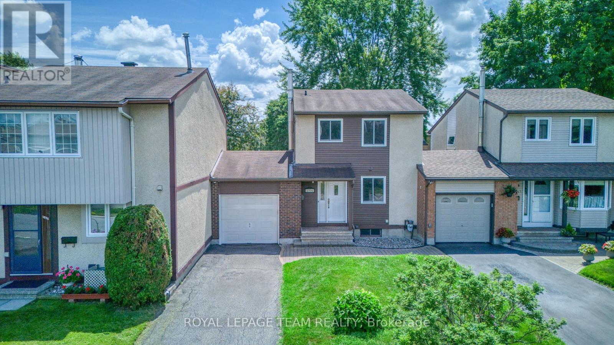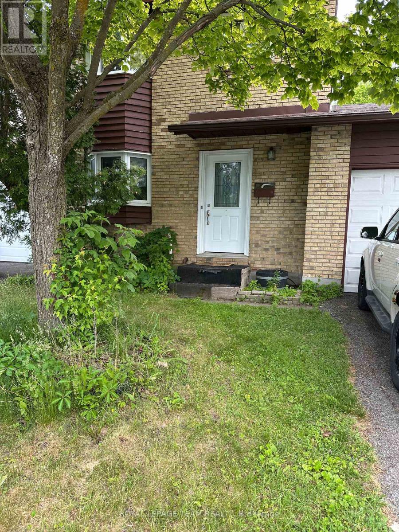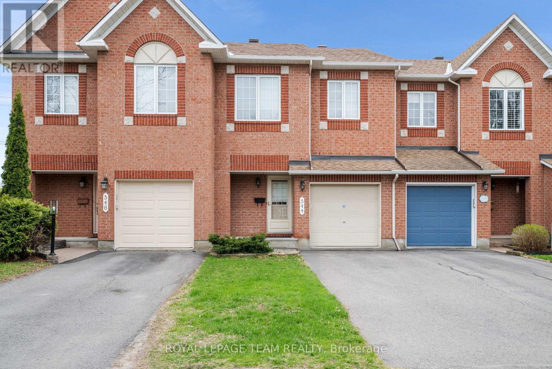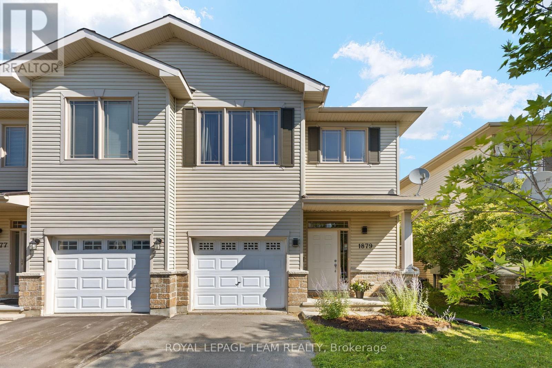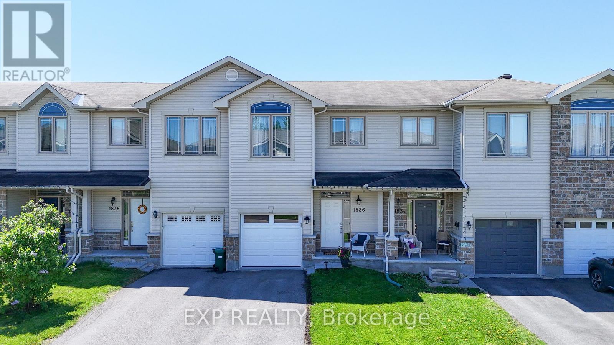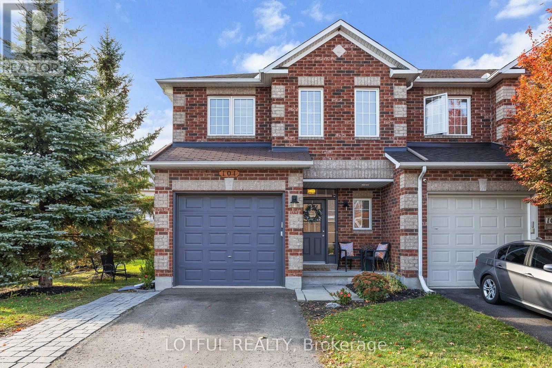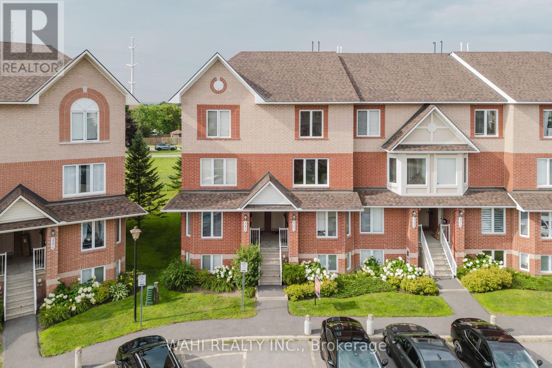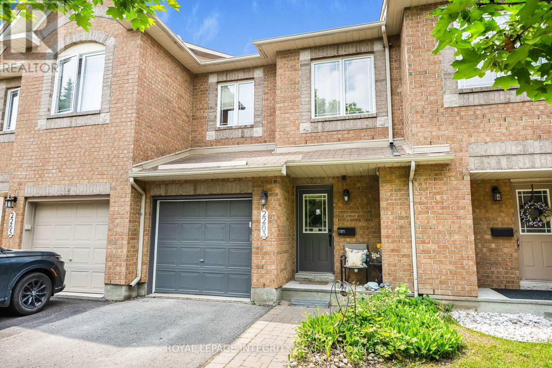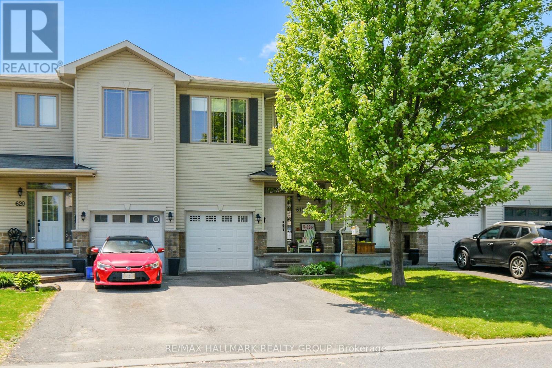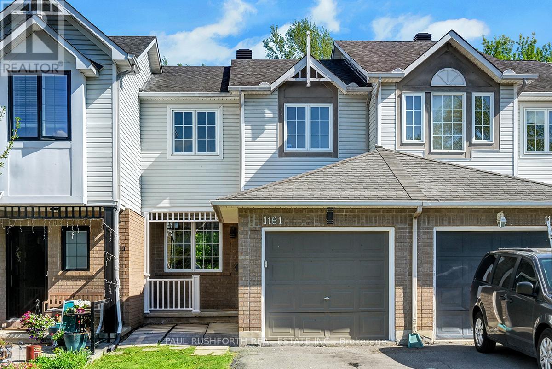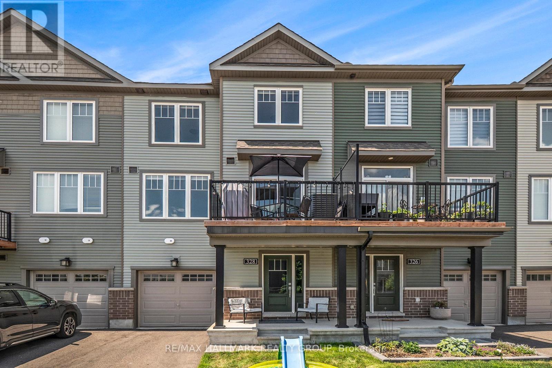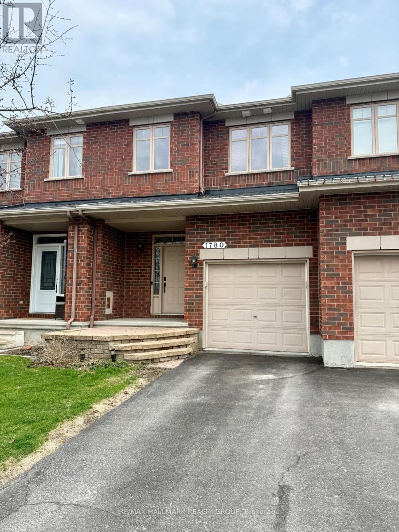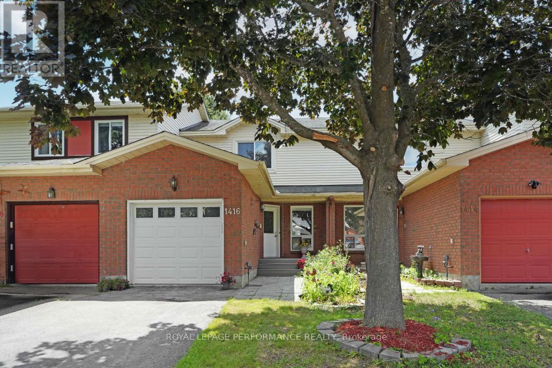Mirna Botros
613-600-2626364 Mishawashkode Street - $638,800
364 Mishawashkode Street - $638,800
364 Mishawashkode Street
$638,800
1110 - Camelot
Ottawa, OntarioK4A1E9
3 beds
3 baths
3 parking
MLS#: X12277627Listed: 16 days agoUpdated:12 days ago
Description
Welcome to 364 Mishawashkode Street Where Design Meets Comfort in the Heart of Camelot. Exceptionally maintained and full of positive energy, this 2018 Tamarack-built home offers the perfect blend of thoughtful design and modern living. Step inside to find a bright, airy layout with large windows that flood the space with natural light. The stylish galley kitchen is a showpiece featuring trendy tones, matching fixtures, and clean, modern finishes. With 3 spacious bedrooms and 2.5 baths, this home checks all the boxes for functionality and flow. Second floor convenient Laundry with an additional linen closet. The Primary Bedroom offers a 4 piece bath, large walk-in-closet and large windows. The exterior is just as impressive: enjoy a beautifully landscaped front yard with interlock and a two-car driveway, while the fully fenced backyard features a shed and interlock patio ready for outdoor entertaining or quiet evenings at home. Tucked in a sought-after neighbourhood near Camelot Golf Club, you'll love the proximity to the LRT, scenic parks, ravine path and walking trails leading to the Ottawa River. A true gem! (id:58075)Details
Details for 364 Mishawashkode Street, Ottawa, Ontario- Property Type
- Single Family
- Building Type
- Row Townhouse
- Storeys
- 2
- Neighborhood
- 1110 - Camelot
- Land Size
- 20 FT
- Year Built
- -
- Annual Property Taxes
- $4,437
- Parking Type
- Attached Garage, Garage
Inside
- Appliances
- Washer, Refrigerator, Dishwasher, Stove, Dryer, Garage door opener remote(s), Water Heater - Tankless
- Rooms
- 11
- Bedrooms
- 3
- Bathrooms
- 3
- Fireplace
- -
- Fireplace Total
- 1
- Basement
- Partially finished, N/A
Building
- Architecture Style
- -
- Direction
- Mishawashkode Street and Famille-Laporte Ave
- Type of Dwelling
- row_townhouse
- Roof
- -
- Exterior
- Brick, Vinyl siding
- Foundation
- Poured Concrete
- Flooring
- -
Land
- Sewer
- Sanitary sewer
- Lot Size
- 20 FT
- Zoning
- -
- Zoning Description
- -
Parking
- Features
- Attached Garage, Garage
- Total Parking
- 3
Utilities
- Cooling
- Central air conditioning
- Heating
- Forced air, Natural gas
- Water
- Municipal water
Feature Highlights
- Community
- -
- Lot Features
- Ravine
- Security
- -
- Pool
- -
- Waterfront
- -
