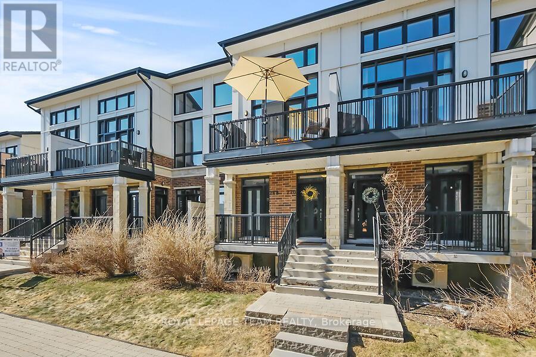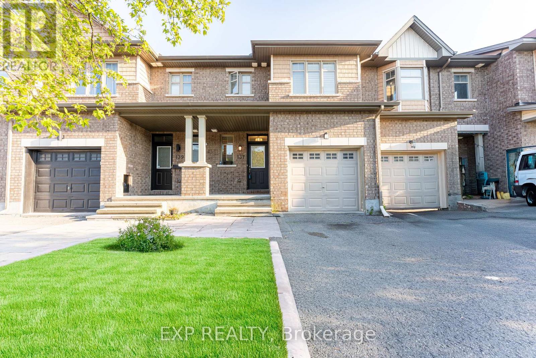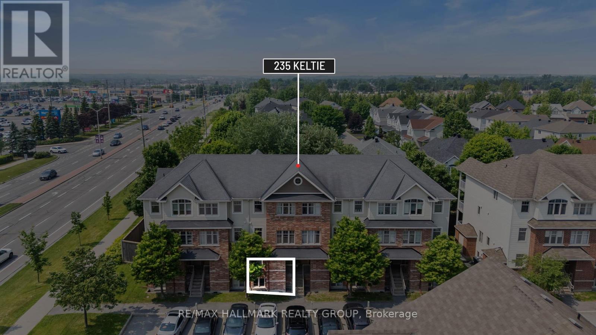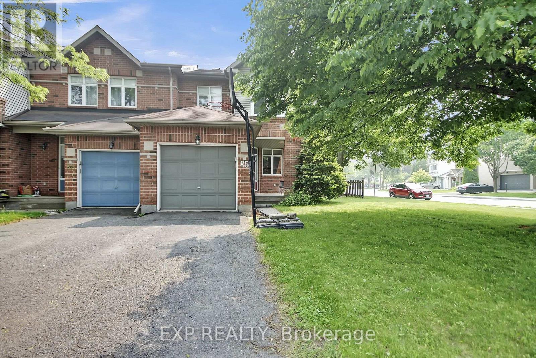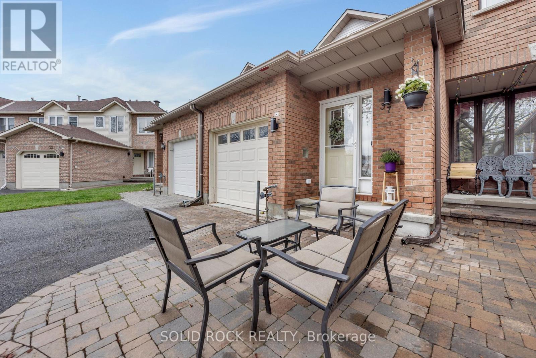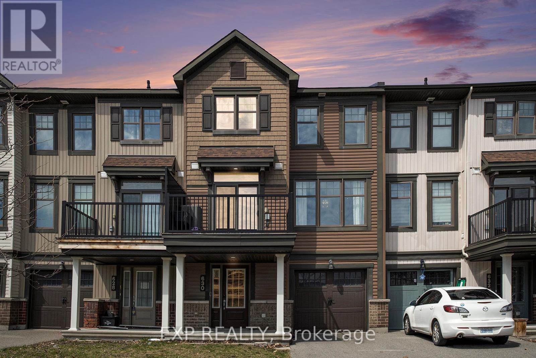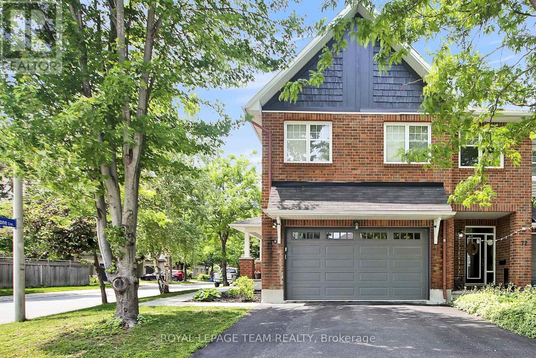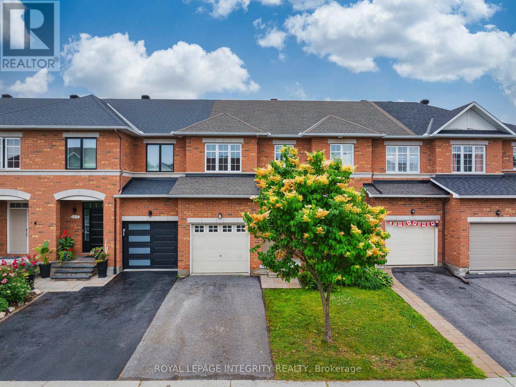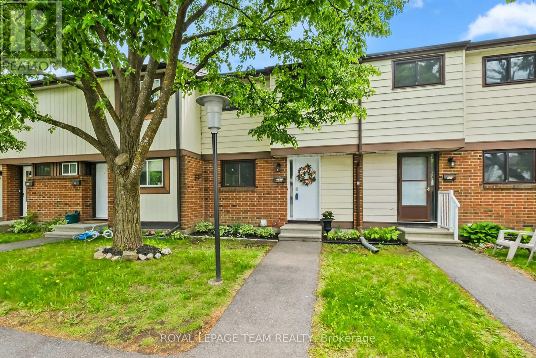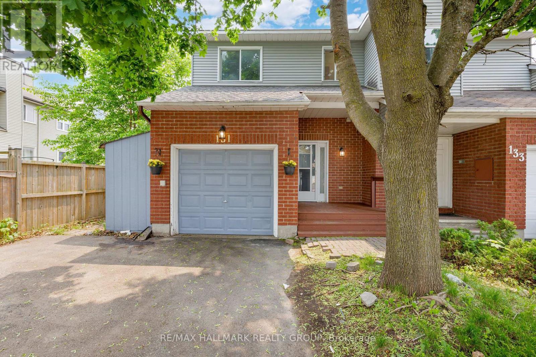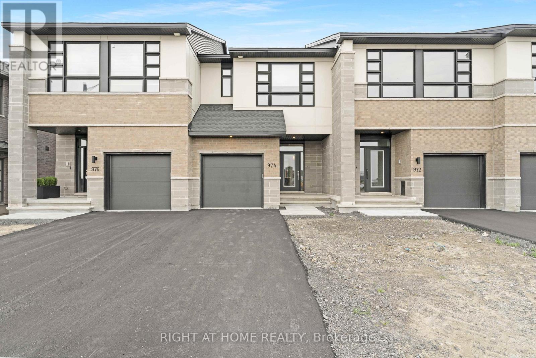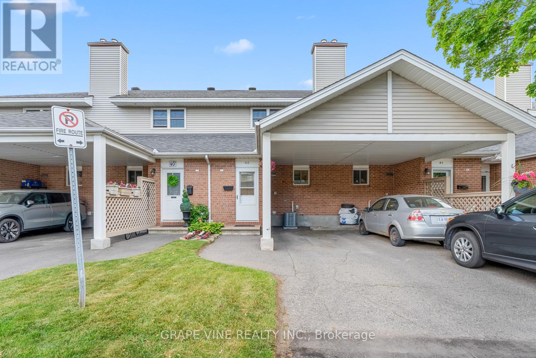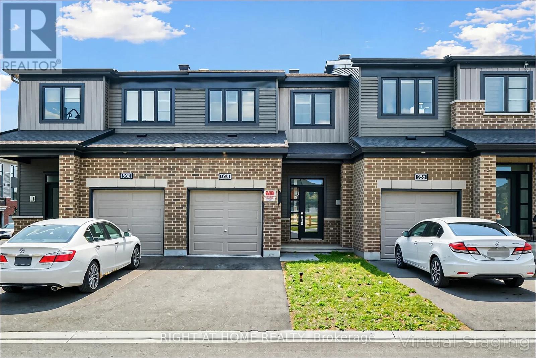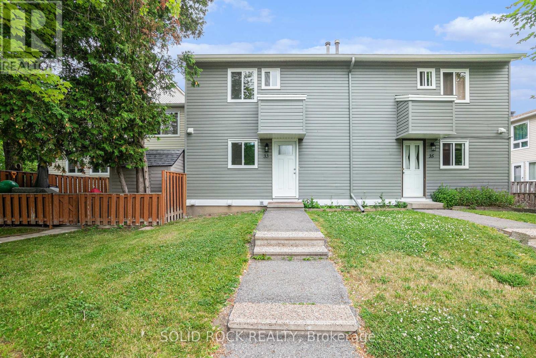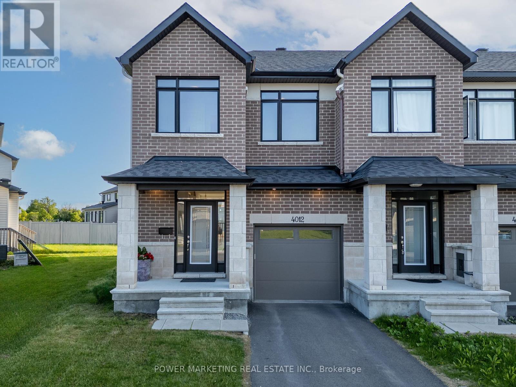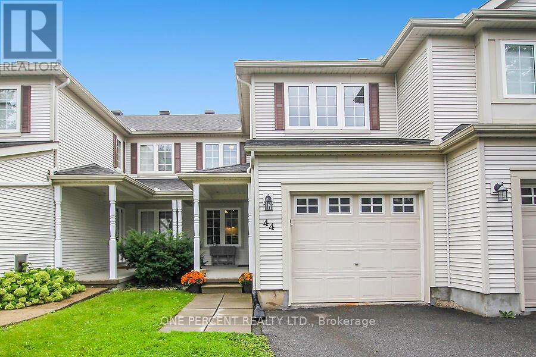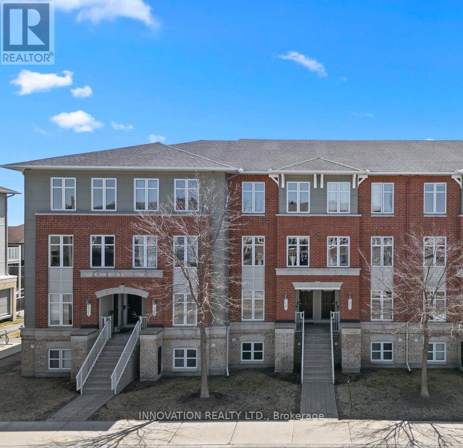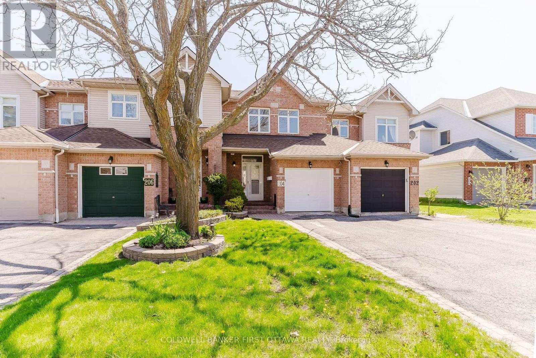Mirna Botros
613-600-2626510 Temiskaming Crescent - $589,000
510 Temiskaming Crescent - $589,000
510 Temiskaming Crescent
$589,000
7709 - Barrhaven - Strandherd
Ottawa, OntarioK2J0V8
3 beds
3 baths
3 parking
MLS#: X12279583Listed: 1 day agoUpdated:about 8 hours ago
Description
Finally! The one you've been waiting for! Meticulously cared for, 510 Temiskaming Crescent offers turn-key living in Barrhaven's prime Longfields location. This freshly painted 3-bedroom, 2.5-bath townhome features laminate flooring throughout the main level, a spacious eat-in kitchen, and a cozy fireplace anchoring the open-concept living-dining space. Upstairs, the carpet-free stairs and hall lead to the primary bedroom, offering a 4-piece ensuite with luxurious soaker tub, and generous walk-in closet with additional shelving. Two additional bedrooms offer ample storage with triple-door and double-door closets, plus a full main bath. The lower level includes a finished family rec room, laundry area, and a hobby room with, all with ample storage. Step outside to enjoy the newly finished backyard deck and take advantage of the expanded driveway: wide enough for an extra vehicle. Every detail has been tended to with care, making this home completely move-in ready. Close to top-rated French and English schools, parks, shopping, and transit this is the one that checks all the boxes. Welcome home. (id:58075)Details
Details for 510 Temiskaming Crescent, Ottawa, Ontario- Property Type
- Single Family
- Building Type
- Row Townhouse
- Storeys
- 2
- Neighborhood
- 7709 - Barrhaven - Strandherd
- Land Size
- 20.3 x 45.5 FT
- Year Built
- -
- Annual Property Taxes
- $3,635
- Parking Type
- Attached Garage, Garage
Inside
- Appliances
- All, Water meter, Window Coverings, Water Heater
- Rooms
- 7
- Bedrooms
- 3
- Bathrooms
- 3
- Fireplace
- -
- Fireplace Total
- 1
- Basement
- Partially finished, Walk-up, N/A
Building
- Architecture Style
- -
- Direction
- Temagami and Paul Métivier Dr.
- Type of Dwelling
- row_townhouse
- Roof
- -
- Exterior
- Concrete, Brick
- Foundation
- Poured Concrete
- Flooring
- Laminate, Carpeted
Land
- Sewer
- Sanitary sewer
- Lot Size
- 20.3 x 45.5 FT
- Zoning
- -
- Zoning Description
- -
Parking
- Features
- Attached Garage, Garage
- Total Parking
- 3
Utilities
- Cooling
- Central air conditioning
- Heating
- Forced air, Natural gas
- Water
- Municipal water
Feature Highlights
- Community
- -
- Lot Features
- Sump Pump
- Security
- -
- Pool
- -
- Waterfront
- -
