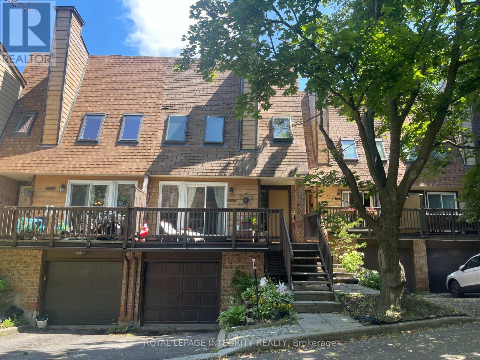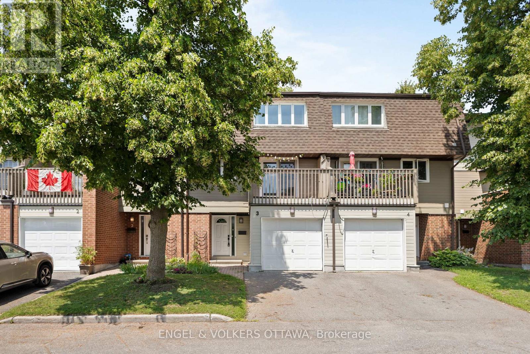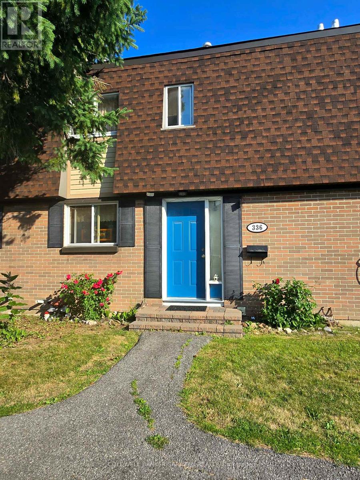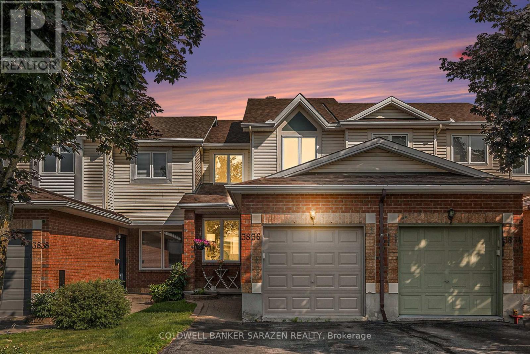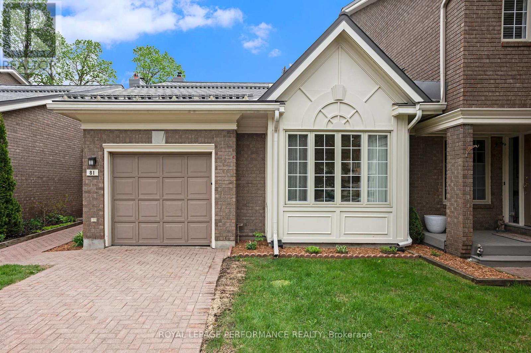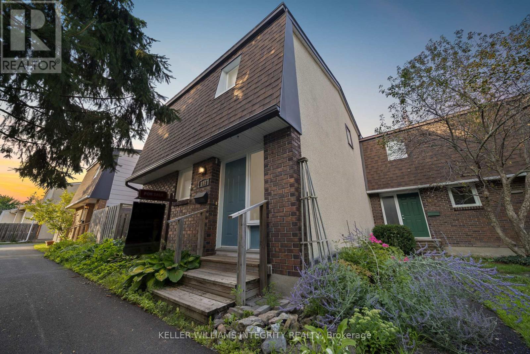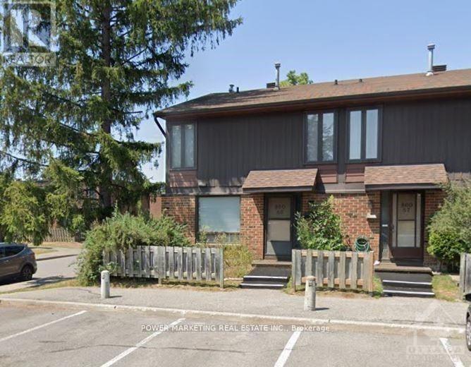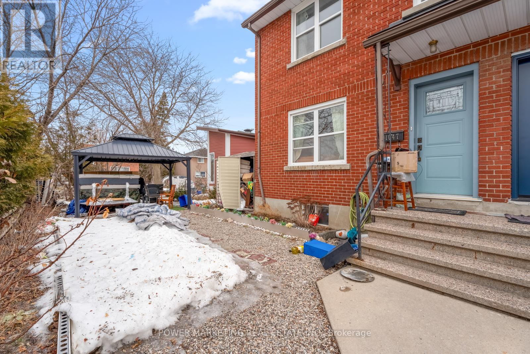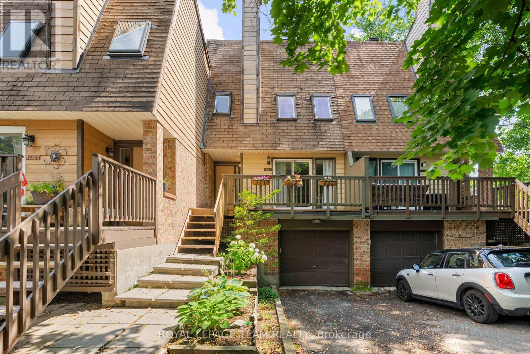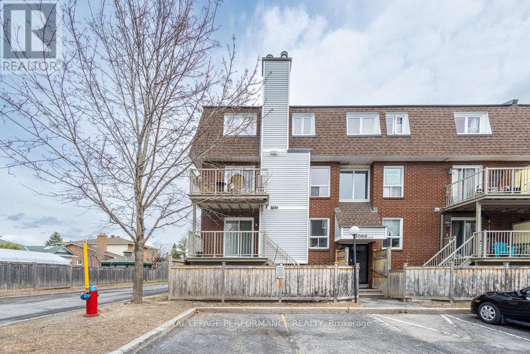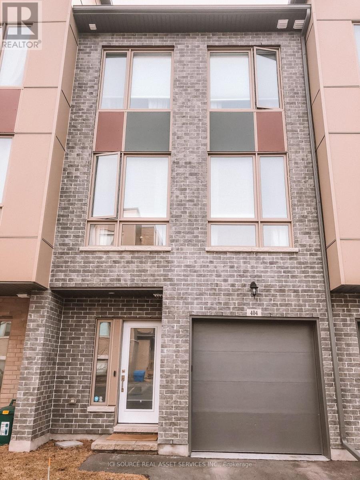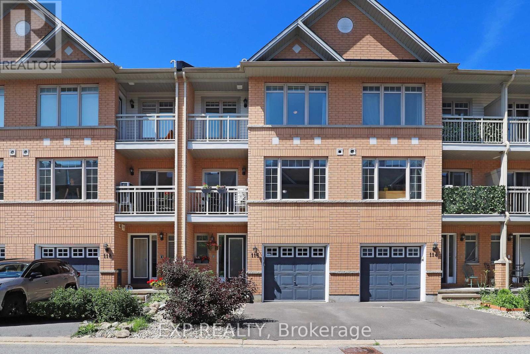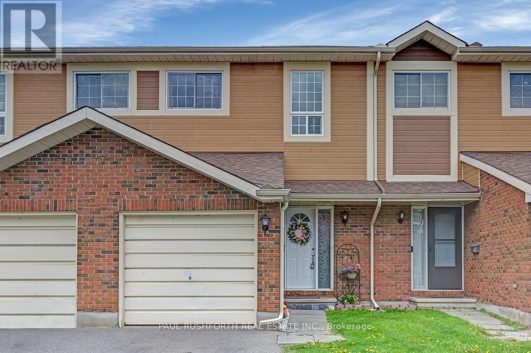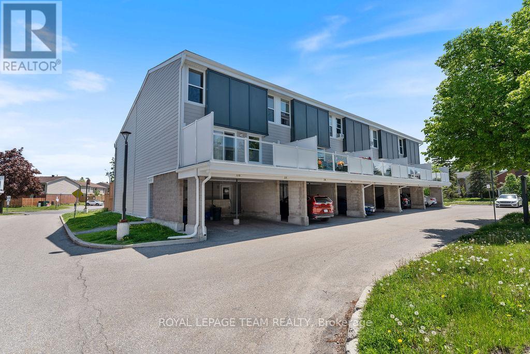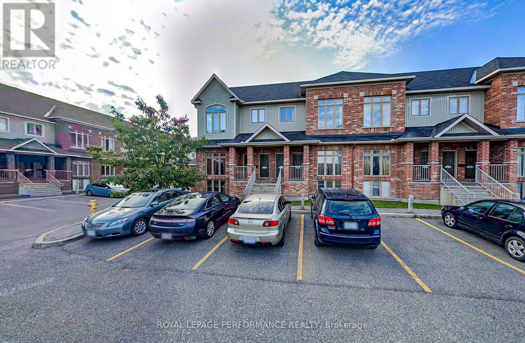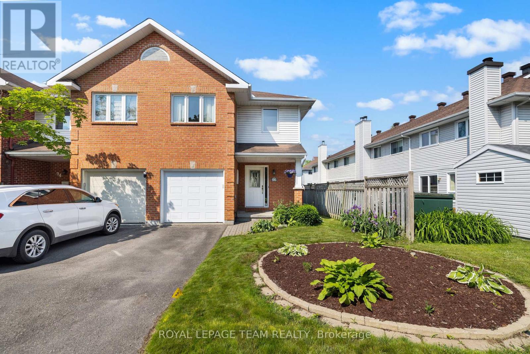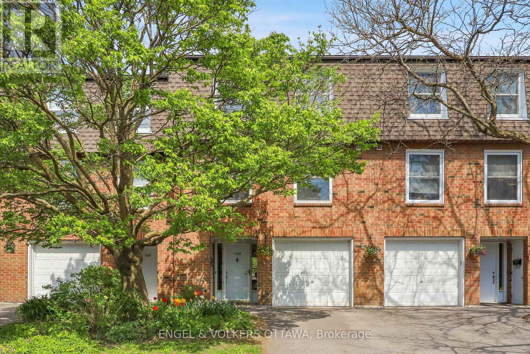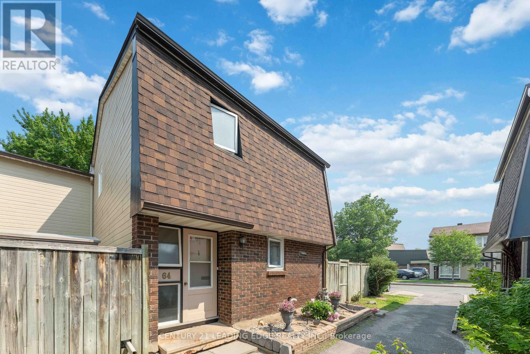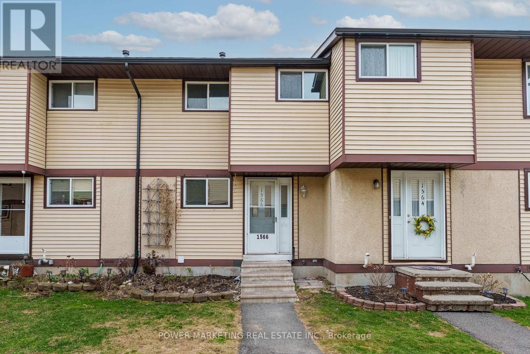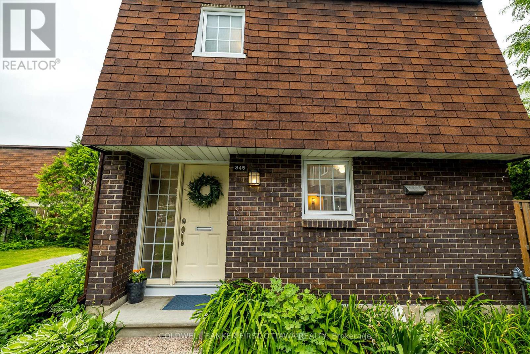Mirna Botros
613-600-262611 Buckingham Private - $544,900
11 Buckingham Private - $544,900
11 Buckingham Private
$544,900
4802 - Hunt Club Woods
Ottawa, OntarioK1V0K7
3 beds
3 baths
2 parking
MLS#: X12279727Listed: 7 days agoUpdated:2 days ago
Description
Rarely offered corner end unit in the exclusive Chateaus of Hunt Club! This Dorchester model - attached only by the garage - lives like a detached home and offers one of the largest floor plans in the complex. Situated on a premium corner lot, it's flooded with natural light thanks to windows on three sides and enhanced by California shutters and hardwood throughout. The main floor includes a formal living room, a separate family room with gas fireplace, a generous dining area, and a bright kitchen with excellent storage and a gas stove. Upstairs, you'll find an expansive primary suite with a walk-in closet and updated ensuite, plus two additional well-sized bedrooms, a renovated main bath, and convenient second-floor laundry. Enjoy the outdoors in your private backyard with a large deck, surrounded by mature greenery and low-maintenance landscaping. All of this in a quiet, upscale enclave just steps to Hunt Club Golf Course and minutes from Mooneys Bay, parks, shopping, and transit. This is a rare opportunity to own a truly special home. (id:58075)Details
Details for 11 Buckingham Private, Ottawa, Ontario- Property Type
- Single Family
- Building Type
- Row Townhouse
- Storeys
- 2
- Neighborhood
- 4802 - Hunt Club Woods
- Land Size
- -
- Year Built
- -
- Annual Property Taxes
- $3,789
- Parking Type
- Attached Garage, Garage
Inside
- Appliances
- Washer, Refrigerator, Dishwasher, Range, Dryer
- Rooms
- 7
- Bedrooms
- 3
- Bathrooms
- 3
- Fireplace
- -
- Fireplace Total
- 1
- Basement
- Partially finished, N/A
Building
- Architecture Style
- -
- Direction
- Uplands Drive and Riverside Drive
- Type of Dwelling
- row_townhouse
- Roof
- -
- Exterior
- Brick
- Foundation
- -
- Flooring
- Hardwood
Land
- Sewer
- -
- Lot Size
- -
- Zoning
- -
- Zoning Description
- -
Parking
- Features
- Attached Garage, Garage
- Total Parking
- 2
Utilities
- Cooling
- Central air conditioning
- Heating
- Forced air, Natural gas
- Water
- -
Feature Highlights
- Community
- Pet Restrictions
- Lot Features
- Conservation/green belt, Carpet Free
- Security
- -
- Pool
- -
- Waterfront
- -
