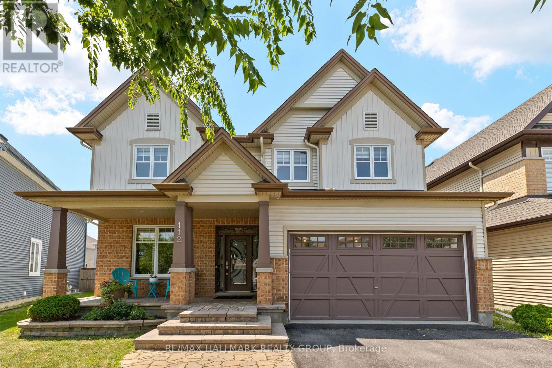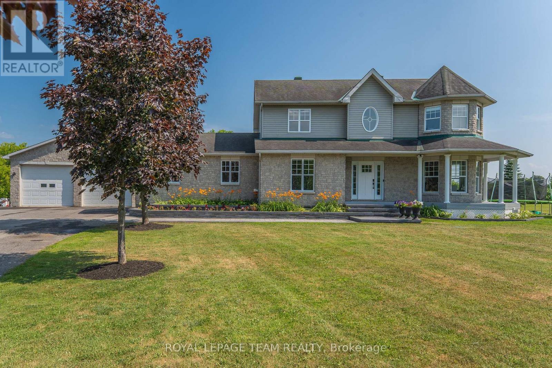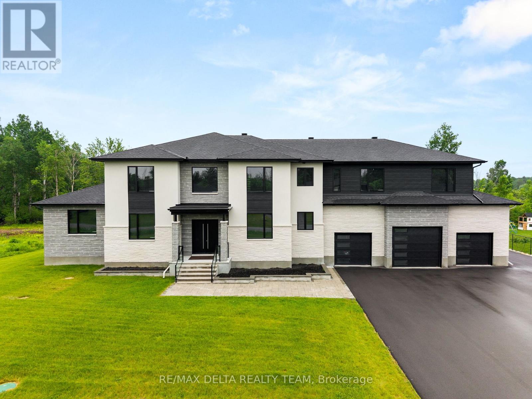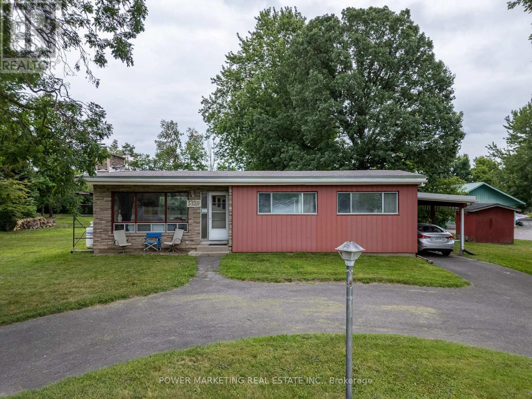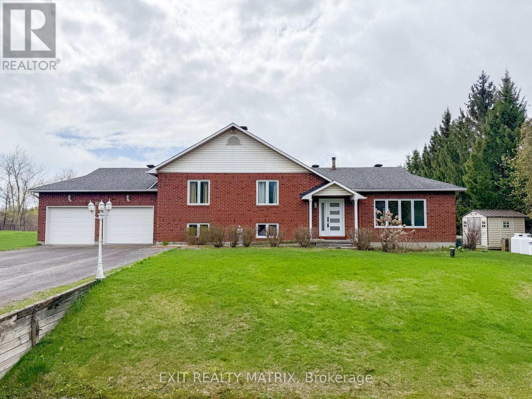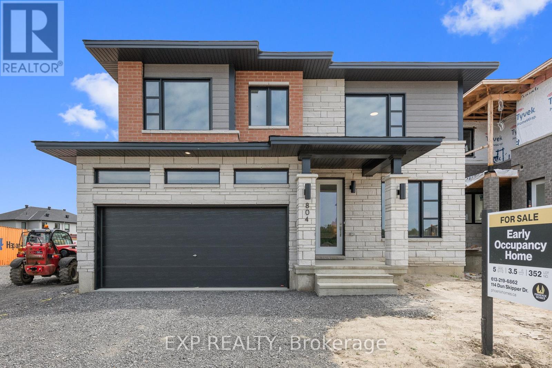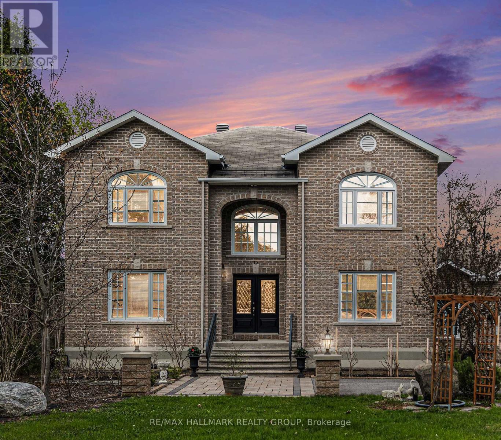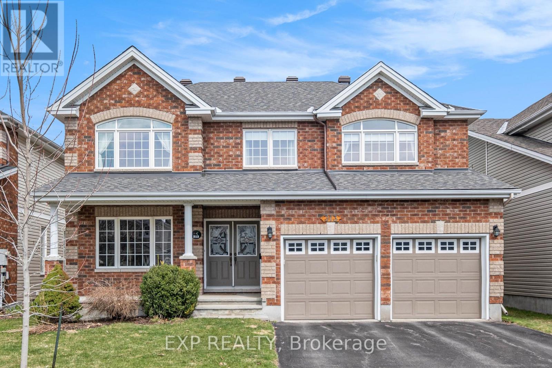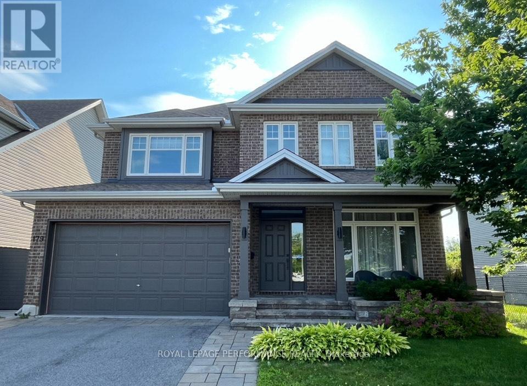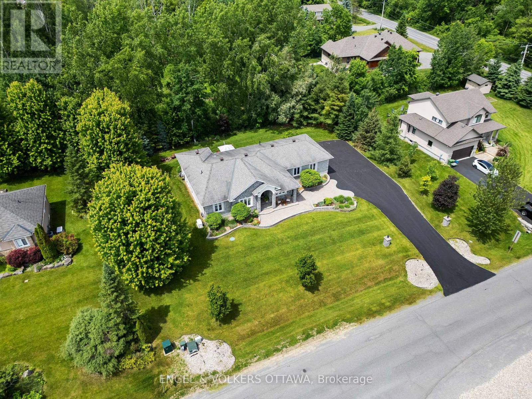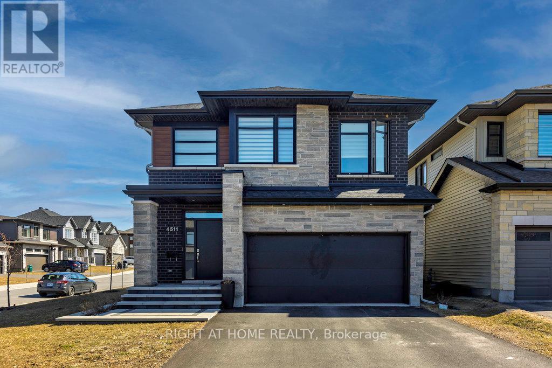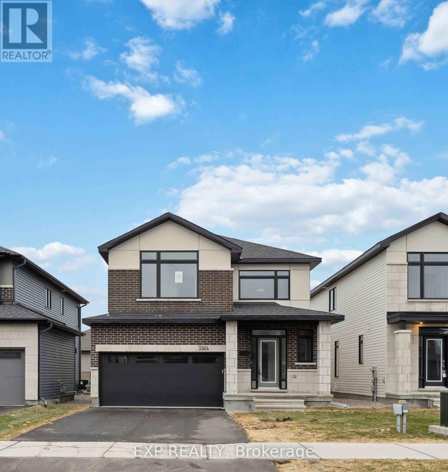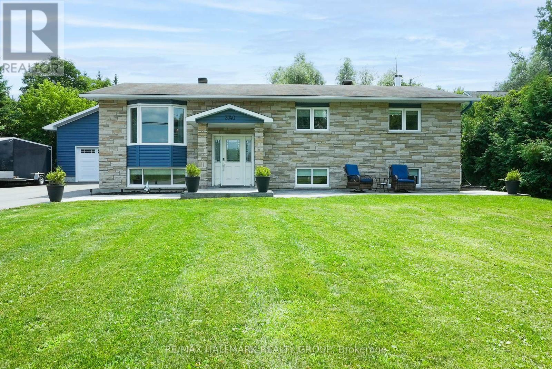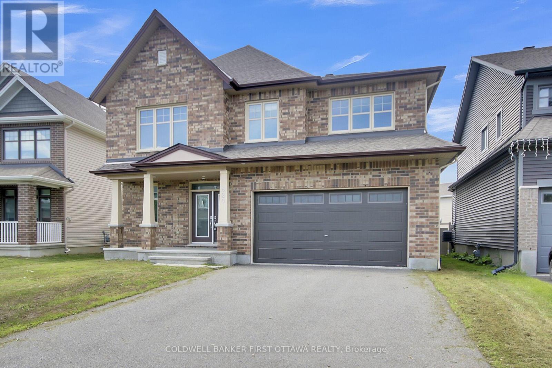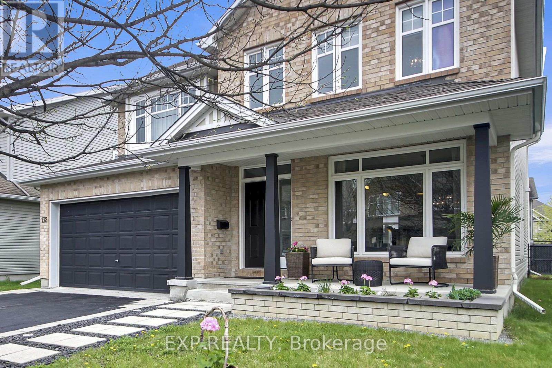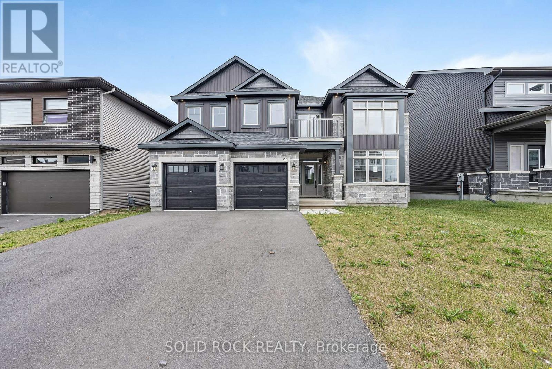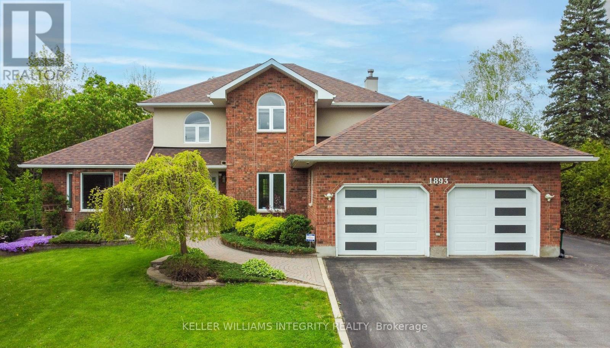Mirna Botros
613-600-2626569 Paakanaak Avenue - $859,000
569 Paakanaak Avenue - $859,000
569 Paakanaak Avenue
$859,000
2605 - Blossom Park/Kemp Park/Findlay Creek
Ottawa, OntarioK1X0H3
3 beds
3 baths
4 parking
MLS#: X12283915Listed: 22 days agoUpdated:7 days ago
Description
Welcome to a Modern Family Gem with No Rear Neighbours! Step into over 1,900 sq.ft. of thoughtfully designed living space in this beautifully crafted 3 bedroom, 3 bathroom home, ideal for growing families and entertaining alike. Located in a desirable neighbourhood and backing onto open space, this home offers both privacy and peace of mind. From the moment you enter, you're greeted by a spacious tiled foyer, complete with a convenient storage closet and a stylish powder room. The double-car garage offers direct access through a functional mudroom featuring a built-in bench perfect for busy mornings. The open concept main floor is a showstopper, featuring rich hardwood flooring and sleek potlights throughout. The heart of the home is the chef inspired kitchen, boasting a large island with waterfall quartz countertops, a breakfast bar, gas stove, new appliances, and upgraded cabinetry. The kitchen flows seamlessly into the formal dining area and a cozy living room with a gas fireplace perfect for gathering with family and friends. Step outside through sliding patio doors to enjoy your covered rear deck, complete with a gas BBQ hookup ideal for outdoor entertaining rain or shine. Upstairs, the spacious primary suite offers a peaceful retreat with a walk-in closet and a 3 piece ensuite. Two additional bedrooms, a full 4 piece bathroom, and a convenient upper level laundry room complete the second floor. The unfinished basement is ready for your personal touch imagine a future additional bedroom, family room, or home gym. (id:58075)Details
Details for 569 Paakanaak Avenue, Ottawa, Ontario- Property Type
- Single Family
- Building Type
- House
- Storeys
- 2
- Neighborhood
- 2605 - Blossom Park/Kemp Park/Findlay Creek
- Land Size
- 9.5 x 35.1 FT
- Year Built
- -
- Annual Property Taxes
- $5,585
- Parking Type
- Attached Garage, Garage, Inside Entry
Inside
- Appliances
- Refrigerator, Dishwasher, Stove, Hood Fan, Blinds, Garage door opener remote(s)
- Rooms
- 13
- Bedrooms
- 3
- Bathrooms
- 3
- Fireplace
- -
- Fireplace Total
- 1
- Basement
- Unfinished, N/A
Building
- Architecture Style
- -
- Direction
- Dun Skipper Drive and Kelly Farm Drive
- Type of Dwelling
- house
- Roof
- -
- Exterior
- Brick, Vinyl siding
- Foundation
- Poured Concrete
- Flooring
- -
Land
- Sewer
- Sanitary sewer
- Lot Size
- 9.5 x 35.1 FT
- Zoning
- -
- Zoning Description
- -
Parking
- Features
- Attached Garage, Garage, Inside Entry
- Total Parking
- 4
Utilities
- Cooling
- Central air conditioning
- Heating
- Forced air, Natural gas
- Water
- Municipal water
Feature Highlights
- Community
- -
- Lot Features
- Wooded area, Carpet Free
- Security
- -
- Pool
- -
- Waterfront
- -
