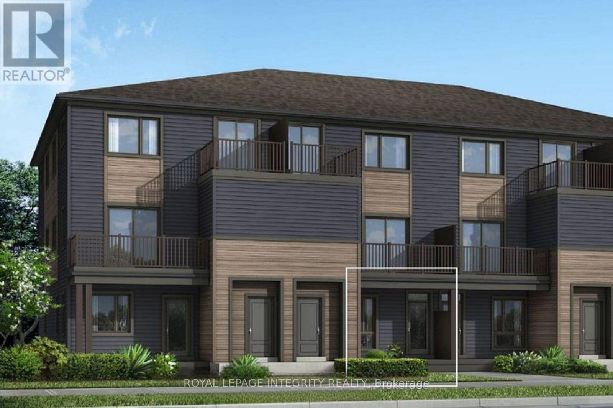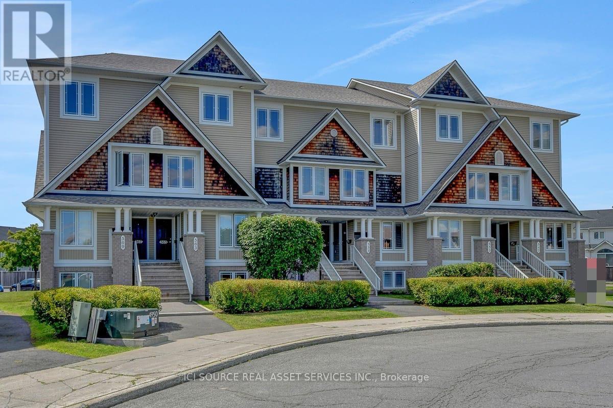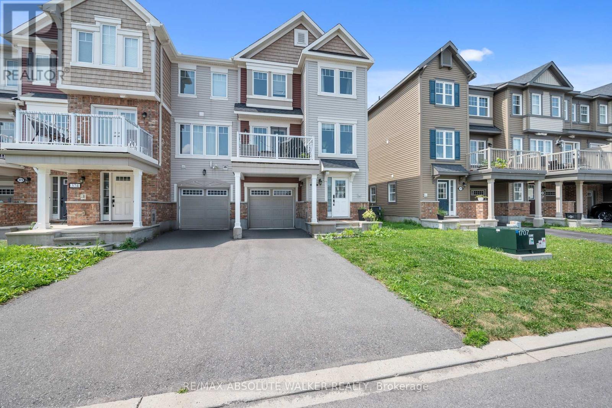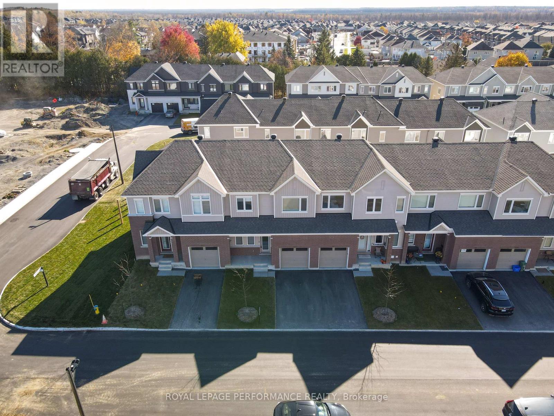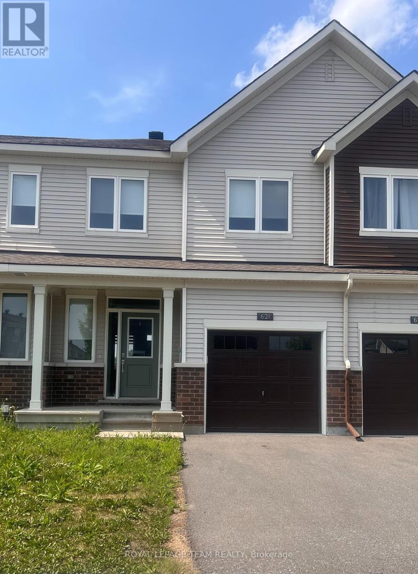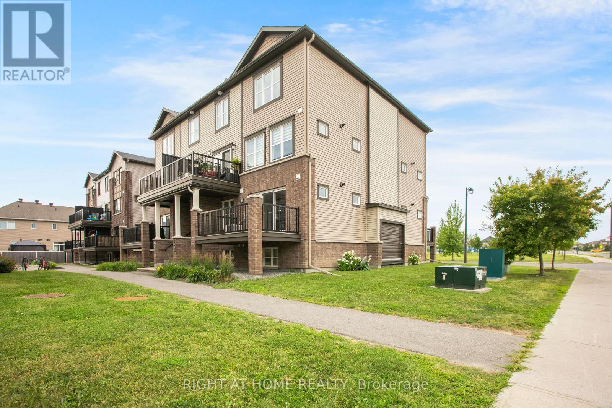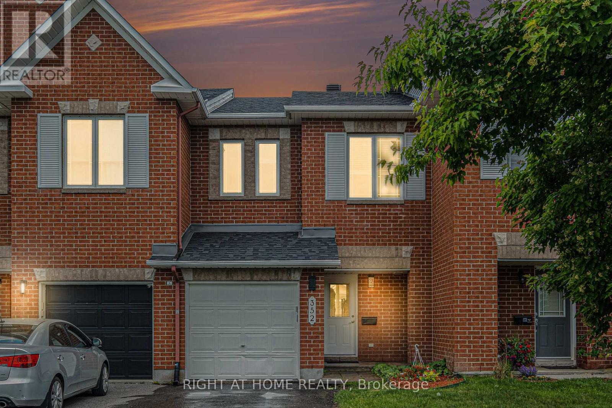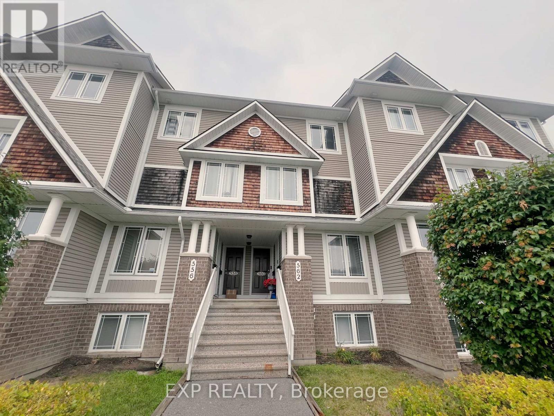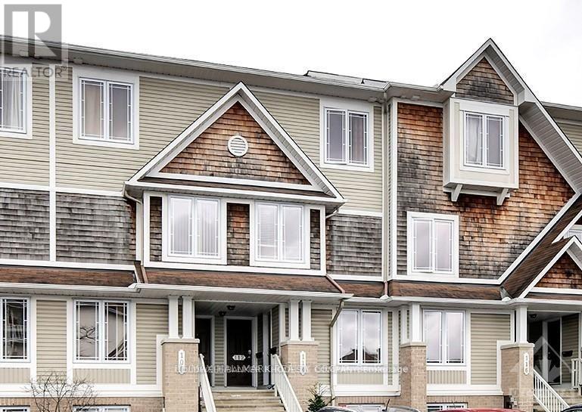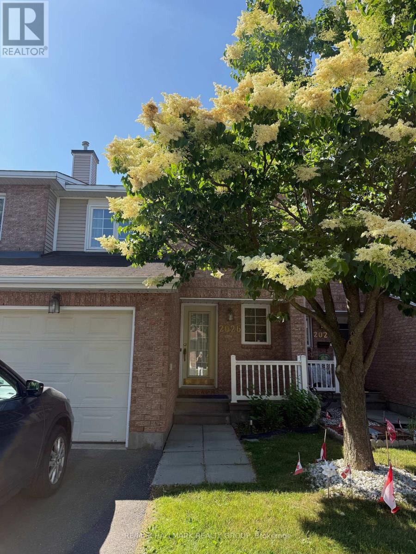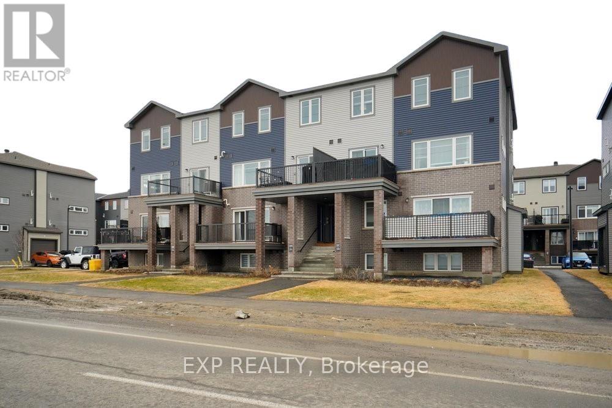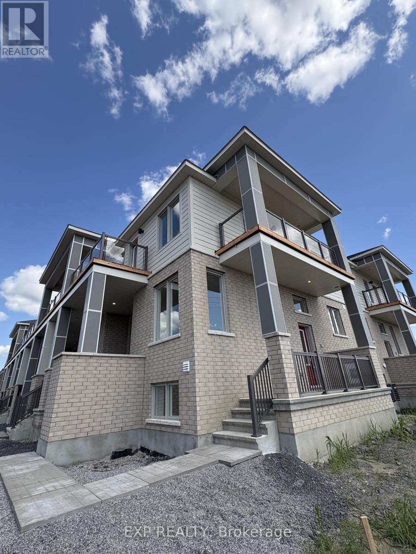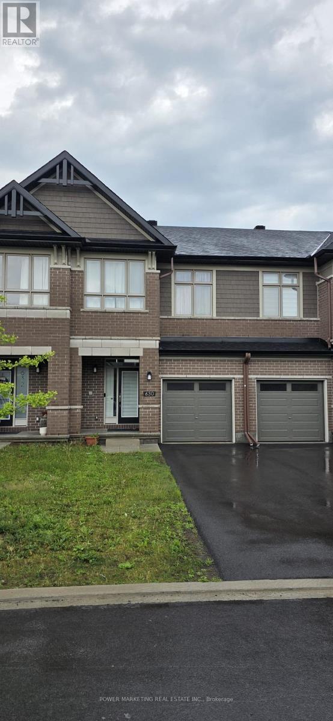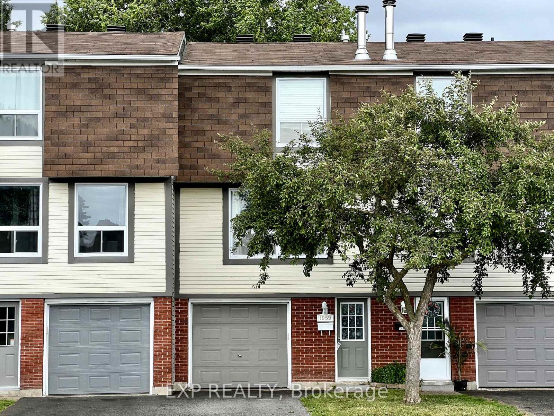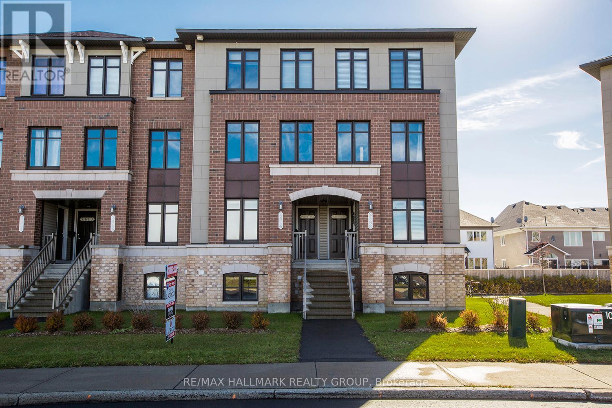Mirna Botros
613-600-2626667 Spring Valley Drive - $2,750
667 Spring Valley Drive - $2,750
667 Spring Valley Drive
$2,750
2013 - Mer Bleue/Bradley Estates/Anderson Park
Ottawa, OntarioK1W0C7
3 beds
3 baths
3 parking
MLS#: X12285270Listed: 20 days agoUpdated:6 days ago
Description
Stunning 3-Bedroom, 2.5-Bath Townhome with Single Garage. This beautifully maintained townhome offers spacious living across three levels. The main floor features hardwood and ceramic flooring throughout, a generous family room with a cozy gas fireplace, and a bright dining area adjacent to the open-concept galley kitchen complete with an extended wall pantry for ample storage. Upstairs, the large primary suite impresses with a vaulted ceiling, bay window overlooking the park, walk-in closet, and a luxurious 4-piece ensuite featuring a separate soaker tub and shower. Two additional well-sized bedrooms and a full bathroom complete the second level. The finished lower level includes a versatile rec room, dedicated laundry area, and plenty of storage space. Ideally located directly across from a playground and sports field perfect for families and outdoor enthusiasts. (id:58075)Details
Details for 667 Spring Valley Drive, Ottawa, Ontario- Property Type
- Single Family
- Building Type
- Row Townhouse
- Storeys
- 2
- Neighborhood
- 2013 - Mer Bleue/Bradley Estates/Anderson Park
- Land Size
- 20 x 95.1 FT
- Year Built
- -
- Annual Property Taxes
- -
- Parking Type
- Attached Garage, Garage
Inside
- Appliances
- Washer, Refrigerator, Dishwasher, Stove, Dryer, Hood Fan
- Rooms
- -
- Bedrooms
- 3
- Bathrooms
- 3
- Fireplace
- -
- Fireplace Total
- -
- Basement
- Finished, N/A
Building
- Architecture Style
- -
- Direction
- From Navan Road turn (South) onto Spring Valley Drive.
- Type of Dwelling
- row_townhouse
- Roof
- -
- Exterior
- Brick
- Foundation
- Concrete
- Flooring
- -
Land
- Sewer
- Sanitary sewer
- Lot Size
- 20 x 95.1 FT
- Zoning
- -
- Zoning Description
- -
Parking
- Features
- Attached Garage, Garage
- Total Parking
- 3
Utilities
- Cooling
- Central air conditioning
- Heating
- Forced air, Natural gas
- Water
- Municipal water
Feature Highlights
- Community
- -
- Lot Features
- In suite Laundry
- Security
- -
- Pool
- -
- Waterfront
- -
