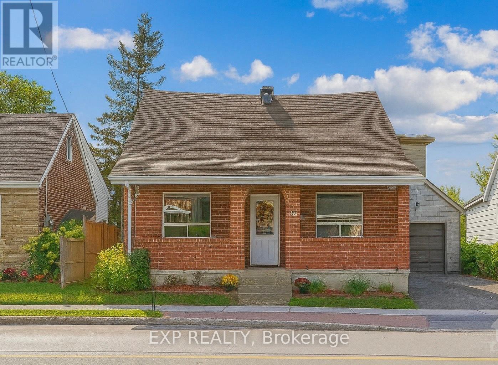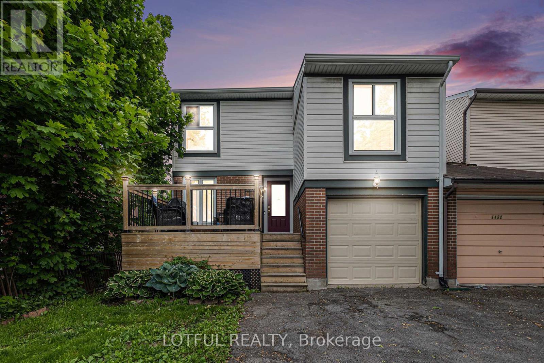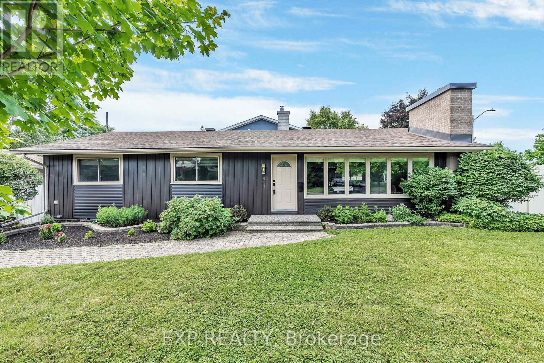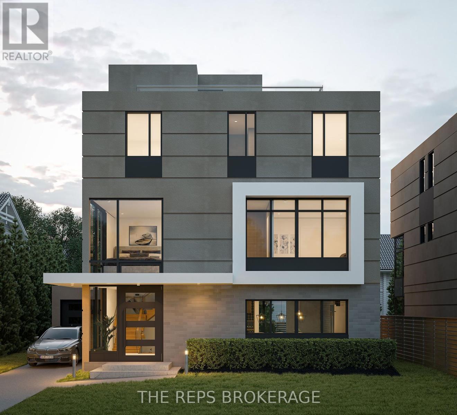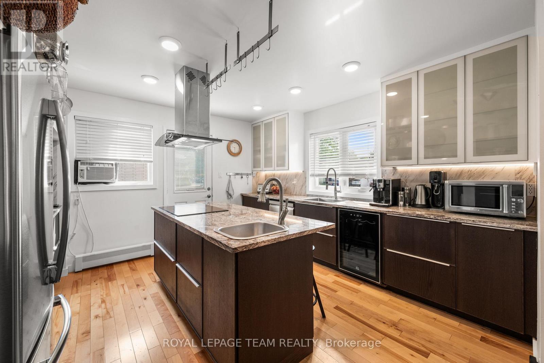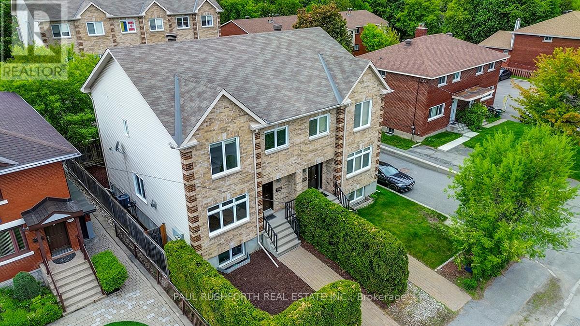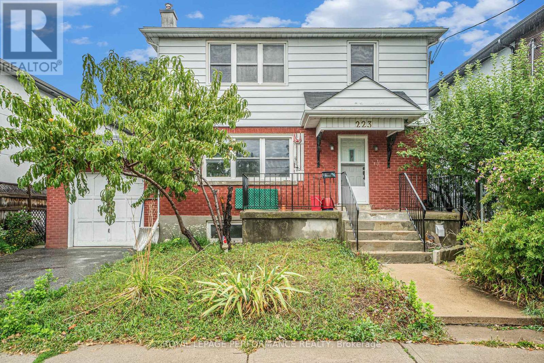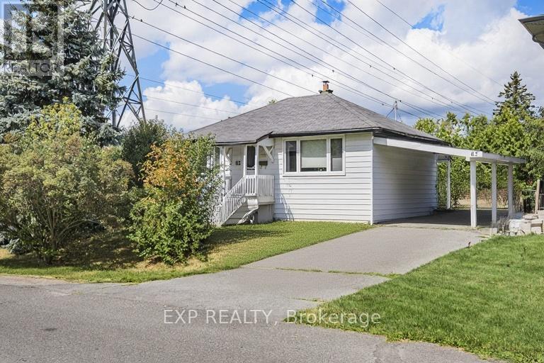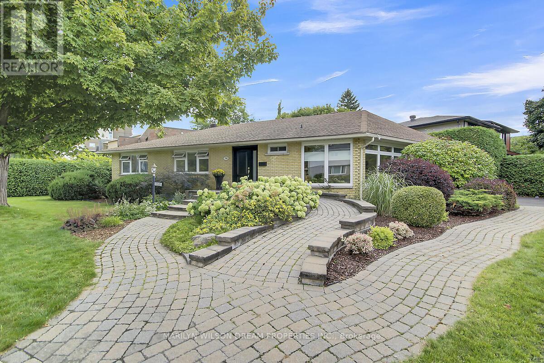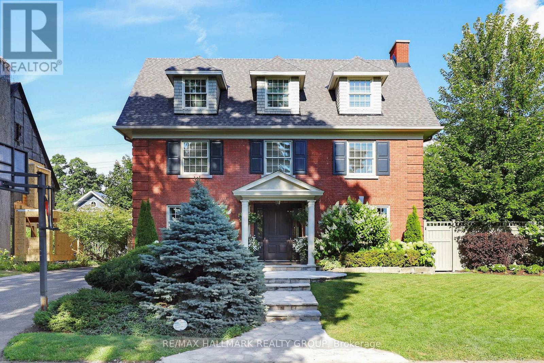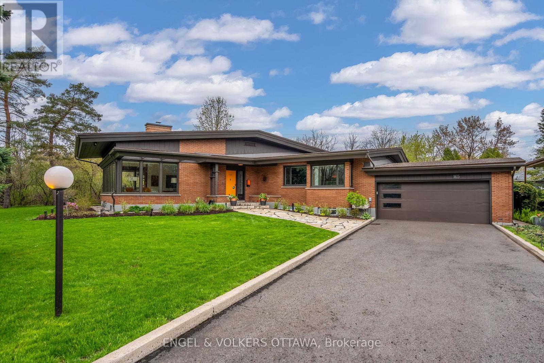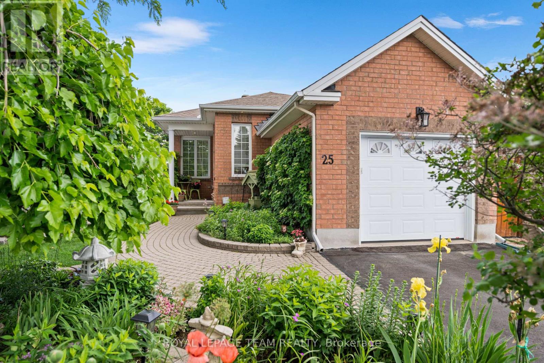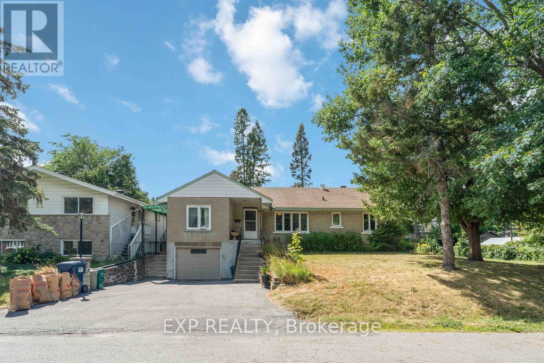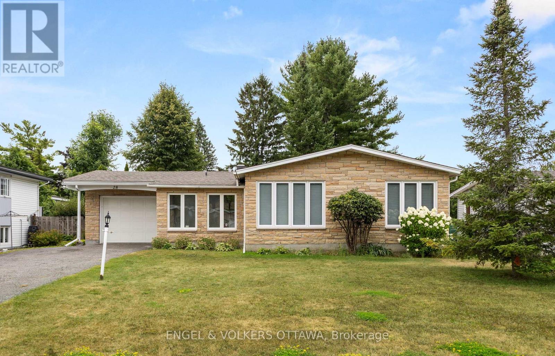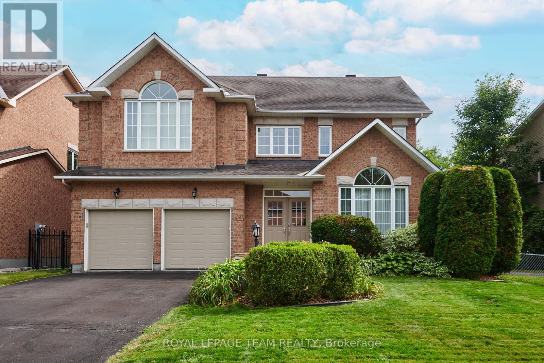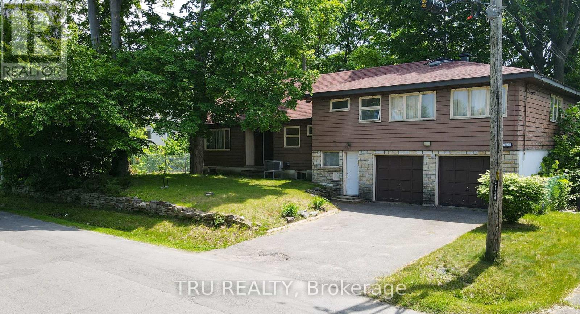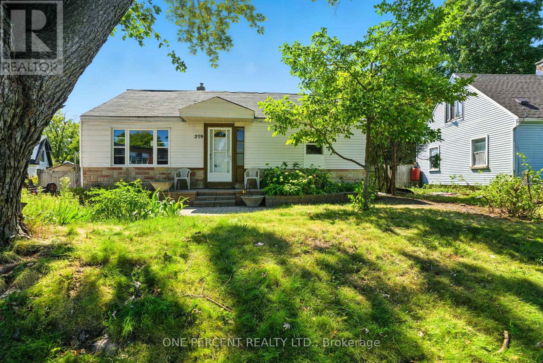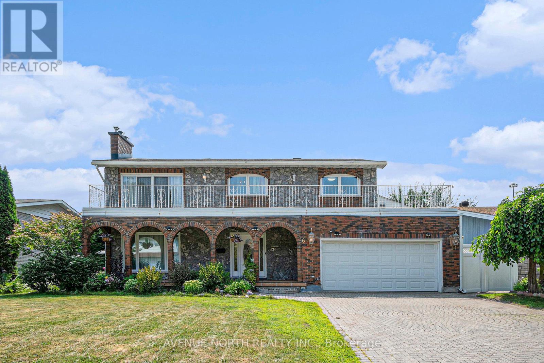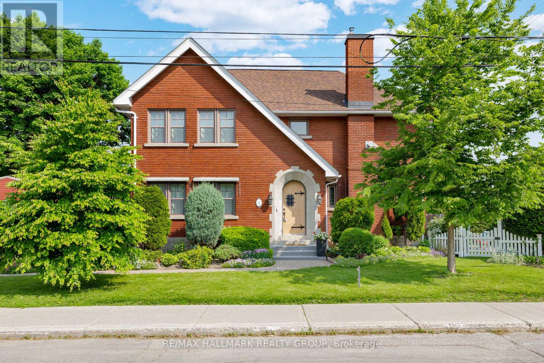Mirna Botros
613-600-26262177 Lenester Avenue - $1,099,900
2177 Lenester Avenue - $1,099,900
2177 Lenester Avenue
$1,099,900
5201 - McKellar Heights/Glabar Park
Ottawa, OntarioK2A4A9
4 beds
3 baths
6 parking
MLS#: X12288020Listed: 4 months agoUpdated:about 2 months ago
Description
Meticulously renovated 4-bedroom, 3-bath home represents exceptional value and immediate move-in convenience in prestigious McKellar Heights/Glabar Park. Step into this completely transformed home where everything has been done. Large new windows flood every room with natural light, creating a bright and airy atmosphere. New hardwood floors flow seamlessly throughout the main level complimented by elegant ceramic tile. The new eat-in kitchen overlooks the fenced in backyard and flows easily to the family room, where a beautiful wood burning fireplace creates the perfect focal point. The open concept living room/dining room provides an ideal setting for both family moments and elegant entertaining. Main floor laundry room with brand new washer & dryer is well positioned off the 2 car garage. Upstairs retreat to the expansive primary suite, complete with a generous walk-in closet and a spa-like ensuite bathroom with modern fixtures and finishes. Three generous sized bedrooms and a new luxury bathroom provide ample space and comfort for family and guests. The full finished basement offers endless possibilities as a home office, fitness room, recreation area - perfectly suited to your lifestyle needs. Enjoy walking distance to schools, beautiful parks, essential amenities and quick highway access to ensure easy commuting. (id:58075)Details
Details for 2177 Lenester Avenue, Ottawa, Ontario- Property Type
- Single Family
- Building Type
- House
- Storeys
- 2
- Neighborhood
- 5201 - McKellar Heights/Glabar Park
- Land Size
- 49.9 x 99.9 FT
- Year Built
- -
- Annual Property Taxes
- $3,721
- Parking Type
- Attached Garage, Garage
Inside
- Appliances
- Washer, Refrigerator, Dishwasher, Stove, Dryer, Microwave, Hood Fan, Water Heater
- Rooms
- 12
- Bedrooms
- 4
- Bathrooms
- 3
- Fireplace
- -
- Fireplace Total
- 1
- Basement
- Finished, Full
Building
- Architecture Style
- -
- Direction
- Fairlawn Ave. & Lenester Ave.
- Type of Dwelling
- house
- Roof
- -
- Exterior
- Brick, Vinyl siding
- Foundation
- Poured Concrete
- Flooring
- -
Land
- Sewer
- Sanitary sewer
- Lot Size
- 49.9 x 99.9 FT
- Zoning
- -
- Zoning Description
- -
Parking
- Features
- Attached Garage, Garage
- Total Parking
- 6
Utilities
- Cooling
- Central air conditioning
- Heating
- Forced air, Natural gas
- Water
- Municipal water
Feature Highlights
- Community
- -
- Lot Features
- -
- Security
- -
- Pool
- -
- Waterfront
- -
