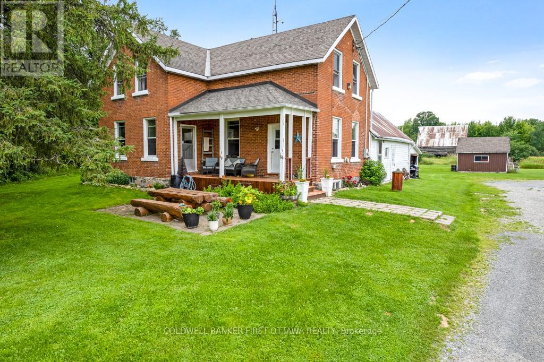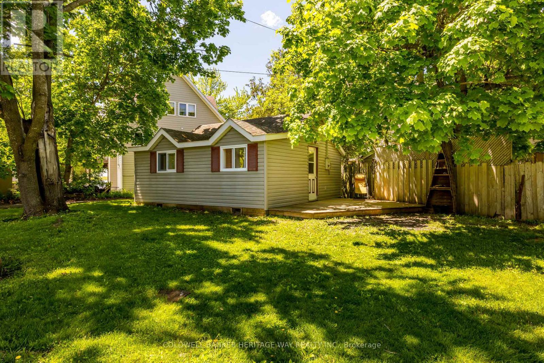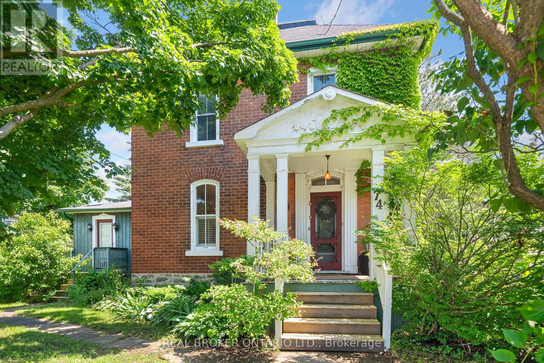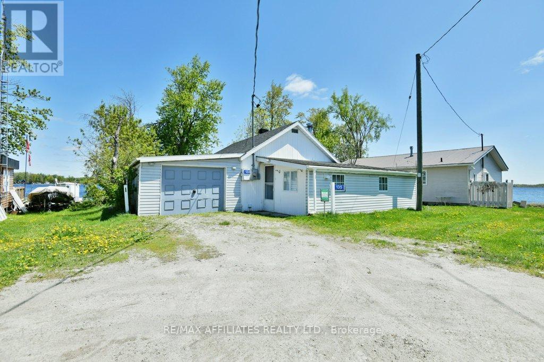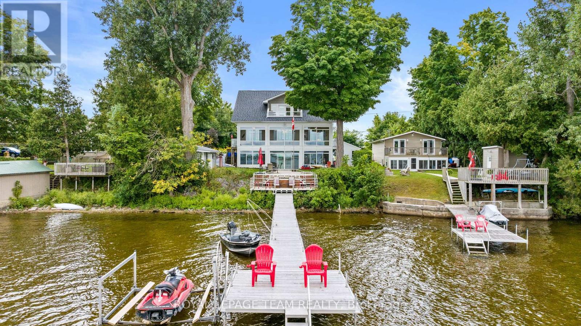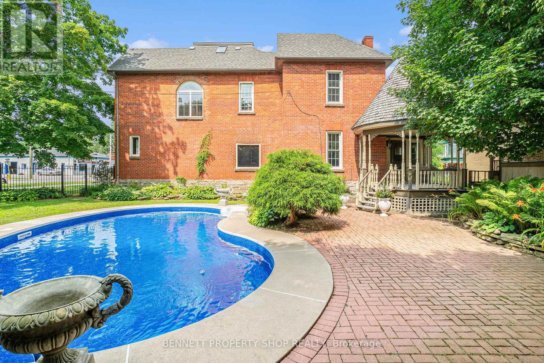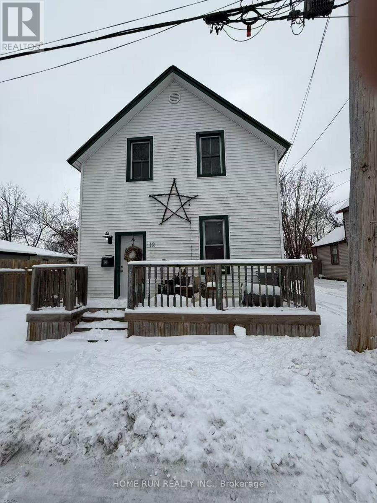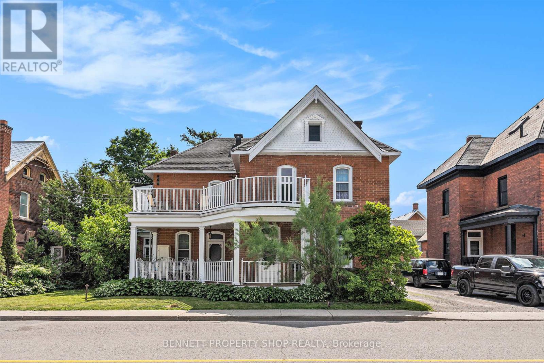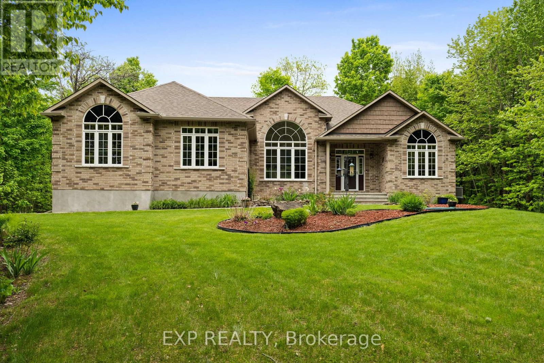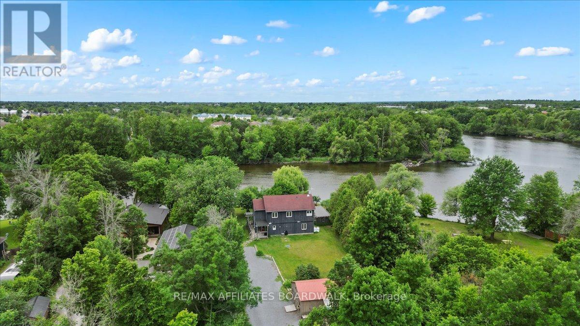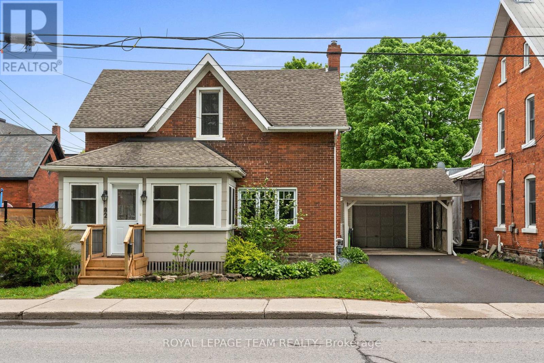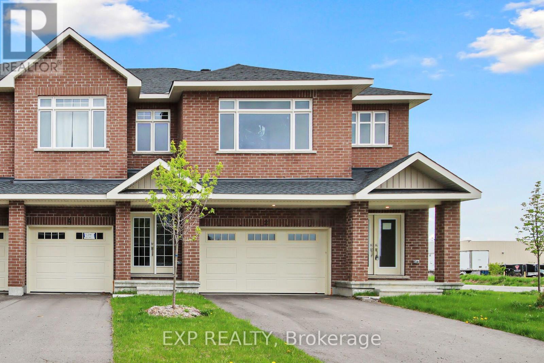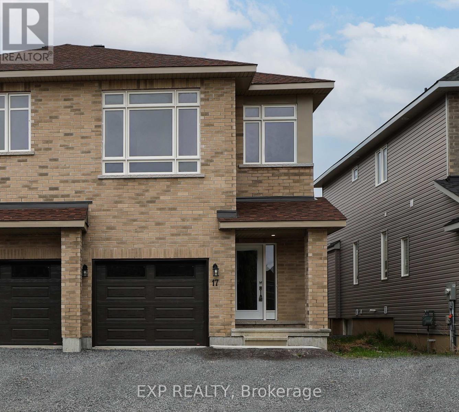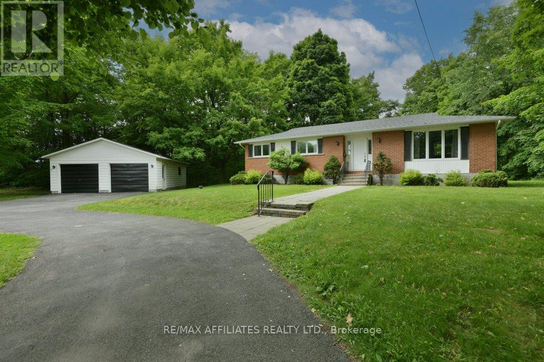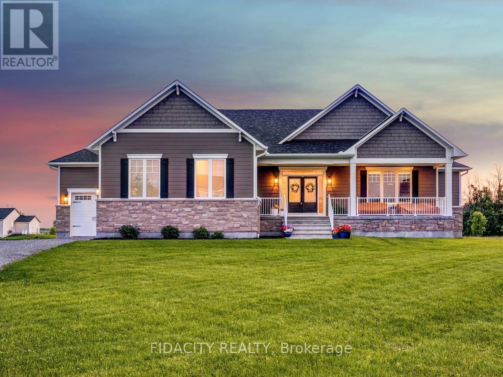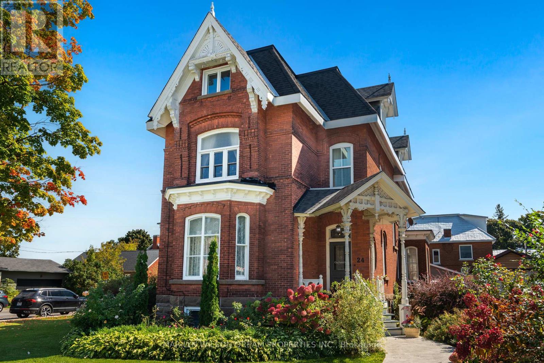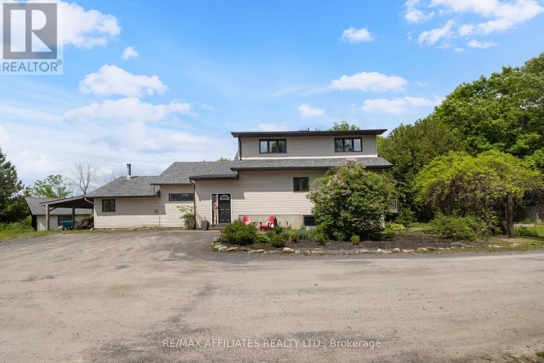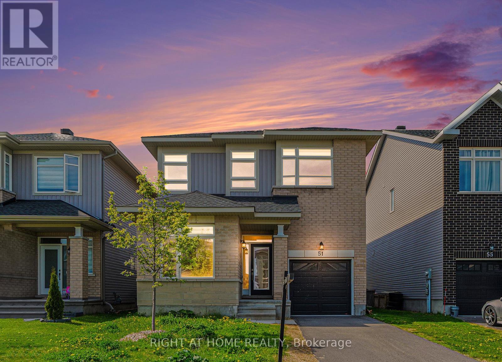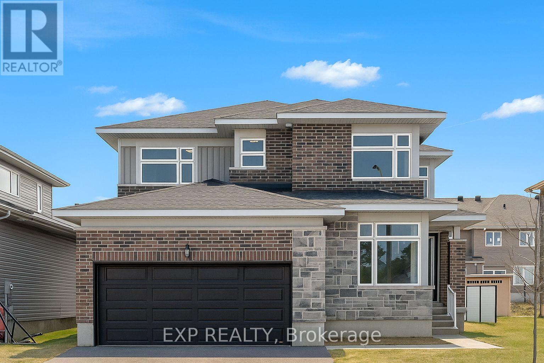Mirna Botros
613-600-262631 Burgess Street - $855,000
31 Burgess Street - $855,000
31 Burgess Street
$855,000
909 - Carleton Place
Carleton Place, OntarioK7C4E1
5 beds
4 baths
6 parking
MLS#: X12289309Listed: 11 days agoUpdated:9 days ago
Description
The perfect home for your growing family, this move-in-ready immaculate 4 bedroom, 3 and 1/2 bathroom house is situated on a cul-de-sac in the sought after town of Carleton Place. Enjoy working from home in your private office. Relax after a long day in your very own sauna. The rooms are of generous proportions with a very comfortable floorplan. The fully fenced yard with stunning and plentiful gardens are full of an eclectic variety of colorful plants that will have you swooning. The abundant vegetable garden should provide you with all your vegetable needs. You will appreciate the mature trees that surround you while you relax on the spacious deck. The current owners have meticulously maintained both the inside as well as outside of this house. Take a leisurely stroll to the beautiful Mississippi River, Riverside Park, schools, boat launch and athletic facilities. Schools, fine restaurants, entertainment, the downtown core, library, hospital, arena, curling rink, big box stores and nature trails are all within a few minutes walk of this lovely property. (id:58075)Details
Details for 31 Burgess Street, Carleton Place, Ontario- Property Type
- Single Family
- Building Type
- House
- Storeys
- 2
- Neighborhood
- 909 - Carleton Place
- Land Size
- 49 x 119 FT ; 1
- Year Built
- -
- Annual Property Taxes
- $5,432
- Parking Type
- Attached Garage, Garage
Inside
- Appliances
- Washer, Refrigerator, Sauna, Dishwasher, Stove, Dryer, Microwave, Garage door opener remote(s)
- Rooms
- 18
- Bedrooms
- 5
- Bathrooms
- 4
- Fireplace
- -
- Fireplace Total
- 1
- Basement
- Partially finished, Full
Building
- Architecture Style
- -
- Direction
- FROM OTTAWA: WEST ON HWY 417 TO HWY 7 TORONTO/CARLETON PLACE. FOLLOW TO THIRD TRAFFIC LIGHTS (MISSISSIPPI ROAD) TURN RIGHT ON MISSISSIPPI ROAD. FOLLOW TO WOODWARD STREET. TURN RIGHT ON WOODWARD, FIRST LEFT IS BURGESS. HOUSE AT END OF CUL-DE-SAC.
- Type of Dwelling
- house
- Roof
- -
- Exterior
- Brick, Vinyl siding
- Foundation
- Concrete
- Flooring
- -
Land
- Sewer
- Sanitary sewer
- Lot Size
- 49 x 119 FT ; 1
- Zoning
- -
- Zoning Description
- r1
Parking
- Features
- Attached Garage, Garage
- Total Parking
- 6
Utilities
- Cooling
- Central air conditioning, Air exchanger
- Heating
- Forced air, Natural gas
- Water
- Municipal water
Feature Highlights
- Community
- -
- Lot Features
- Cul-de-sac, Sauna
- Security
- -
- Pool
- -
- Waterfront
- -
