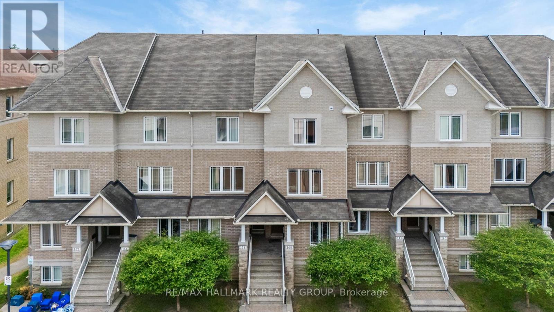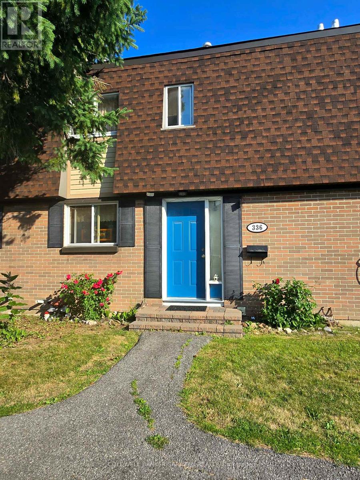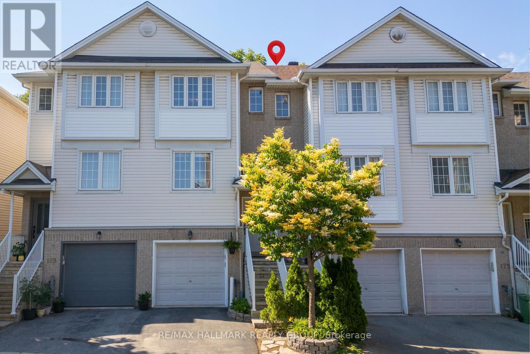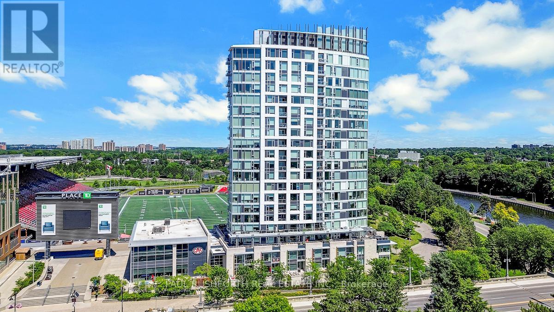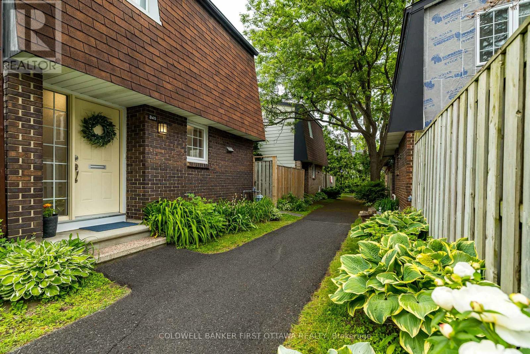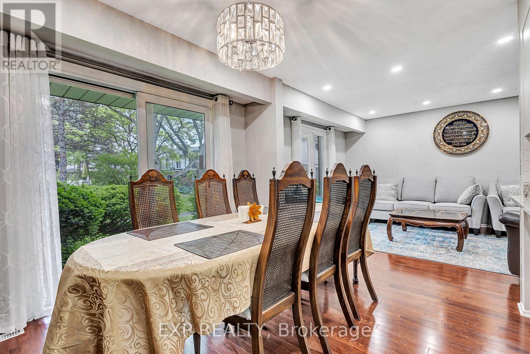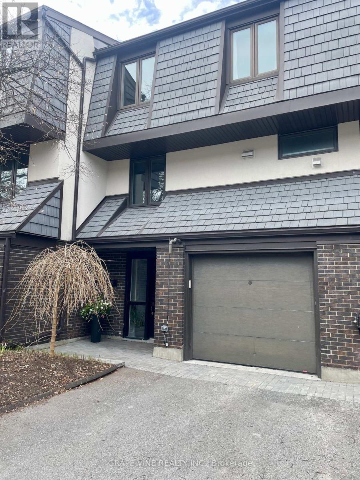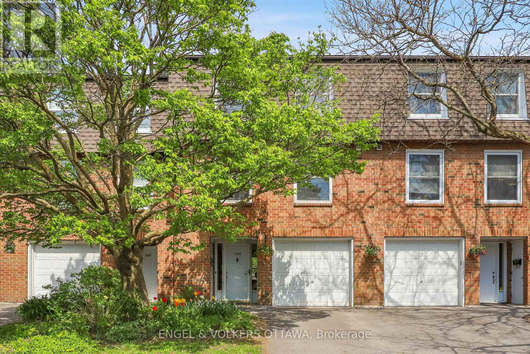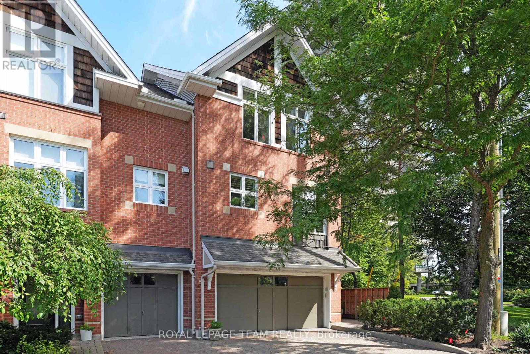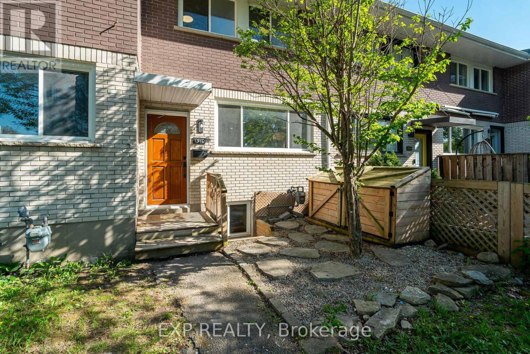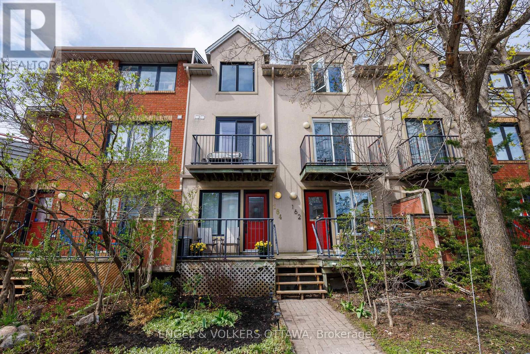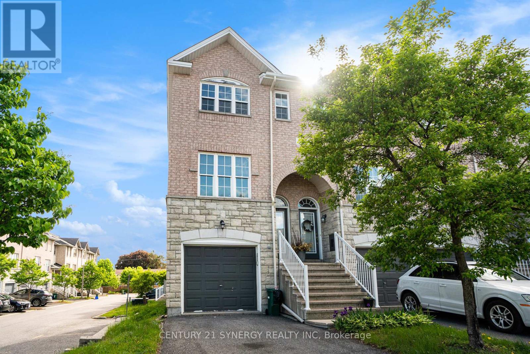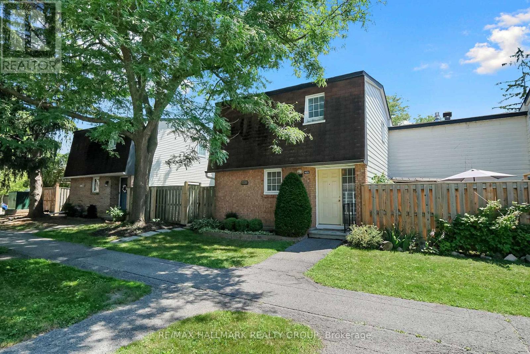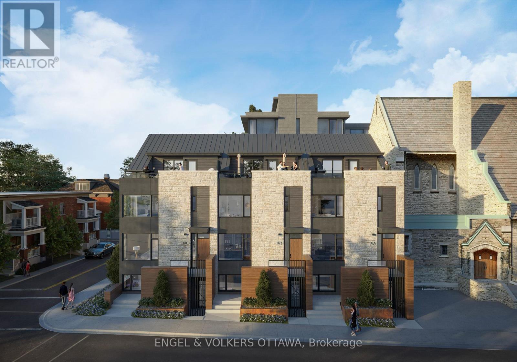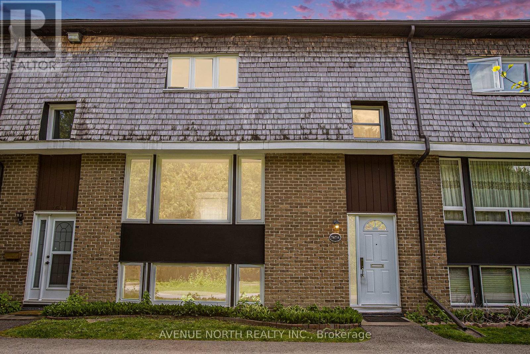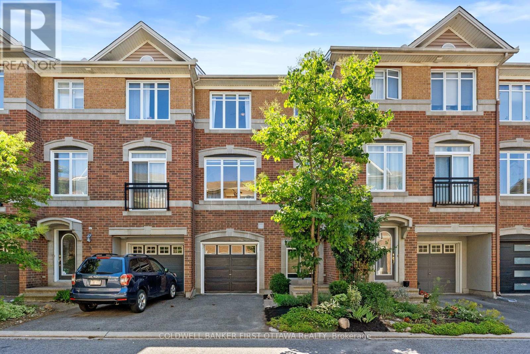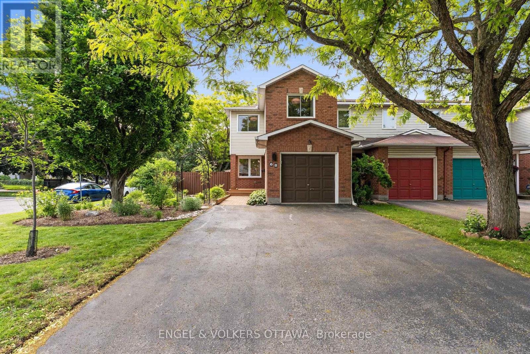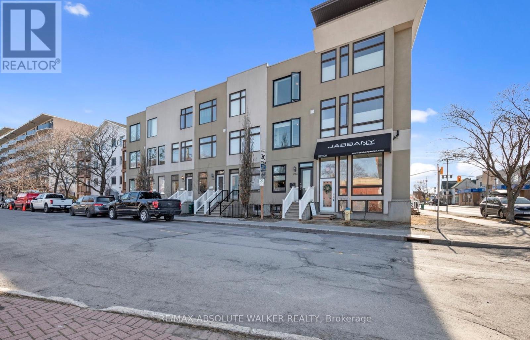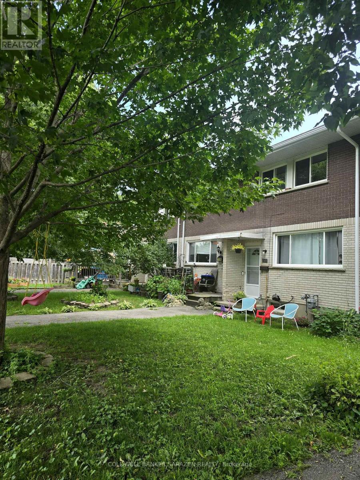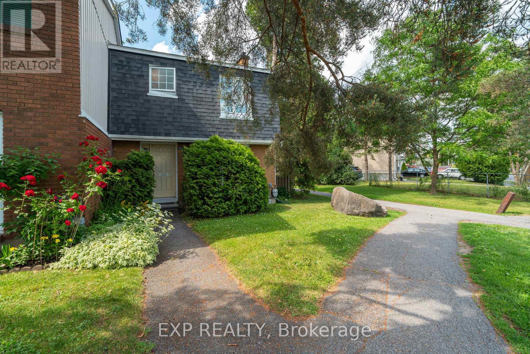Mirna Botros
613-600-26261253 Shillington Avenue - $699,000
1253 Shillington Avenue - $699,000
1253 Shillington Avenue
$699,000
5302 - Carlington
Ottawa, OntarioK1Z8A1
3 beds
4 baths
3 parking
MLS#: X12289706Listed: 11 days agoUpdated:about 18 hours ago
Description
Beautiful freehold end-unit townhome offering 3 bedrooms, 4 bathrooms, and generous living space.The location is perfect providing easy access to downtown, Ottawa South, Queensway, and is a 30 minute walk to Westboro. Up and coming mature neighborhood right beside the Experimental Farm, the Civic Hospital, and Island Park. There are 3 beautiful parks nearby, with splash pads and wading pools plus a City of Ottawa Community Centre. Lots of natural light, and wrap-around porch. Built in 2013 by Maple Leaf Construction. Main floor is open concept with a modern white kitchen with quartz countertop, European stainless steel appliances and breath-taking wall feature that extends to the dining room. This level has hardwood floors throughout and a powder room. 3 bedrooms and 2 full bathrooms upstairs (carpet). Ensuite has double quartz sink and modern shower. Master bedroom has both a walk-in and standard closet. Basement is finished with a full bathroom, family room with IKEA Besta unit and laundry room.,Updates:Dishwasher (2022)Front yard paving (2021)Furnace (2022)Hot Water Tank (2021) (id:58075)Details
Details for 1253 Shillington Avenue, Ottawa, Ontario- Property Type
- Single Family
- Building Type
- Row Townhouse
- Storeys
- 2
- Neighborhood
- 5302 - Carlington
- Land Size
- 47.1 FT
- Year Built
- -
- Annual Property Taxes
- $5,004
- Parking Type
- Attached Garage, Garage
Inside
- Appliances
- Washer, Refrigerator, Oven, Dryer, Microwave, Cooktop, Hood Fan, Garage door opener remote(s)
- Rooms
- 1
- Bedrooms
- 3
- Bathrooms
- 4
- Fireplace
- -
- Fireplace Total
- -
- Basement
- Finished, Full
Building
- Architecture Style
- -
- Direction
- South on Merivale Road from Carling Avenue to Left on Shillington Avenue to Subject Property on Left
- Type of Dwelling
- row_townhouse
- Roof
- -
- Exterior
- Stone
- Foundation
- Concrete
- Flooring
- -
Land
- Sewer
- Sanitary sewer
- Lot Size
- 47.1 FT
- Zoning
- -
- Zoning Description
- Residential
Parking
- Features
- Attached Garage, Garage
- Total Parking
- 3
Utilities
- Cooling
- Central air conditioning
- Heating
- Forced air, Natural gas
- Water
- Municipal water
Feature Highlights
- Community
- -
- Lot Features
- -
- Security
- -
- Pool
- -
- Waterfront
- -
