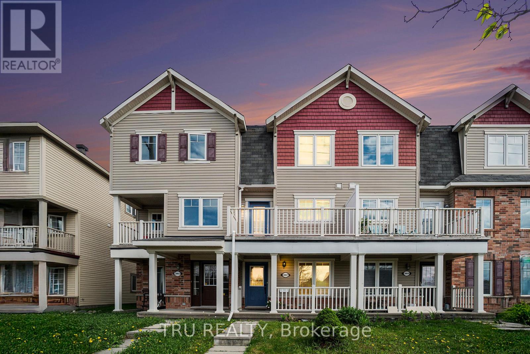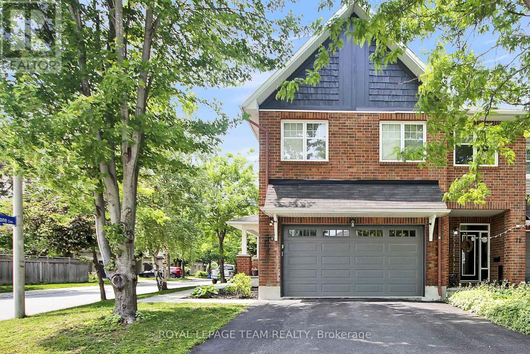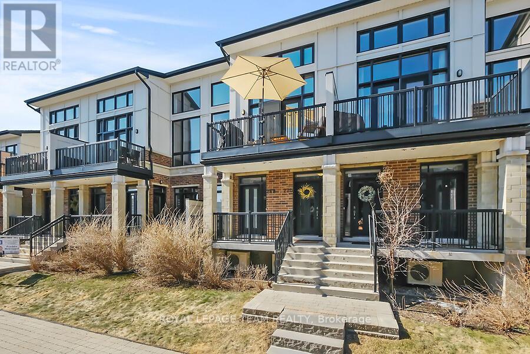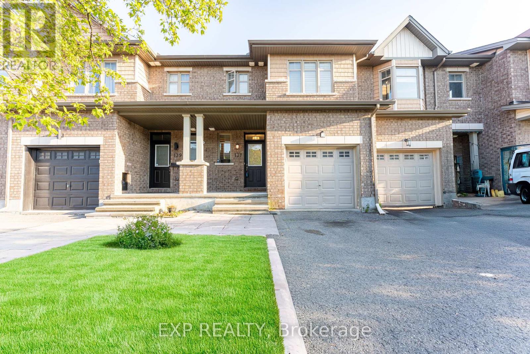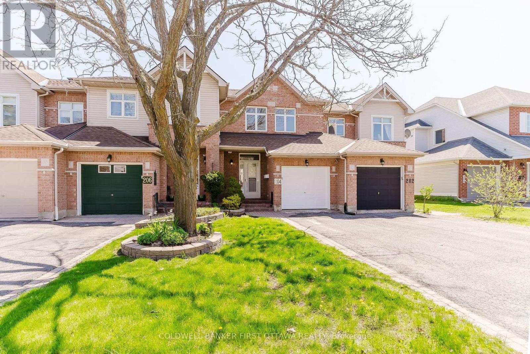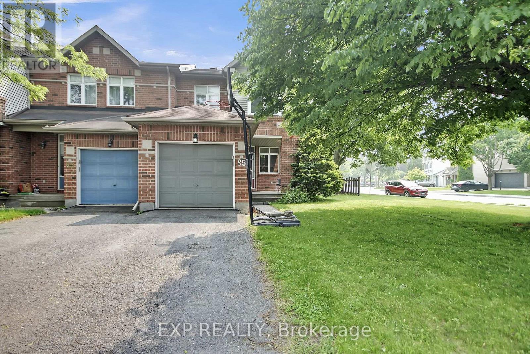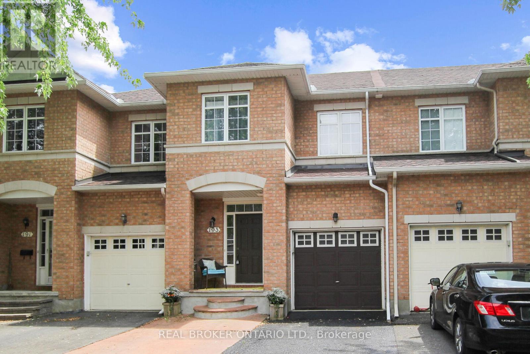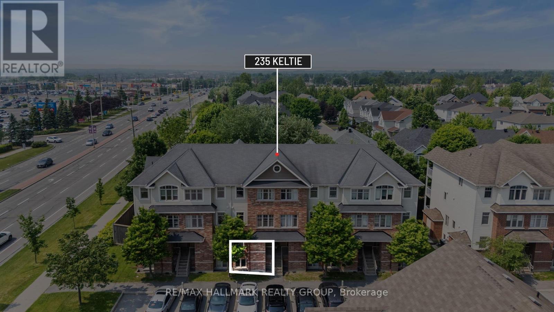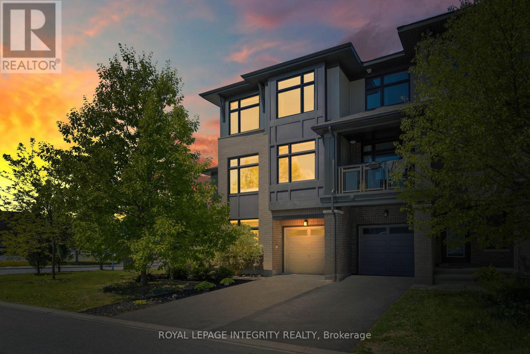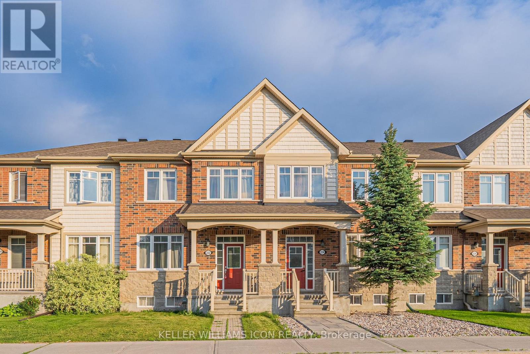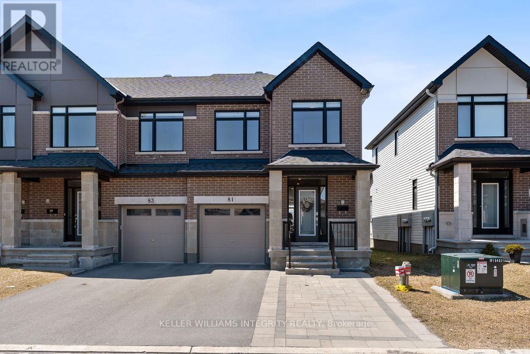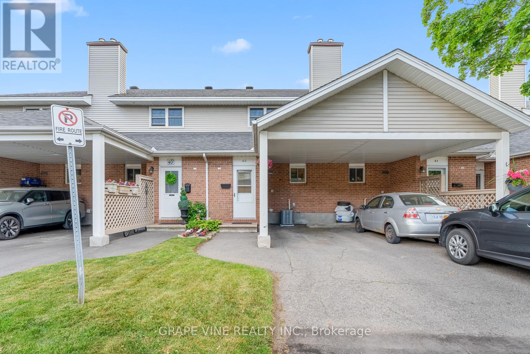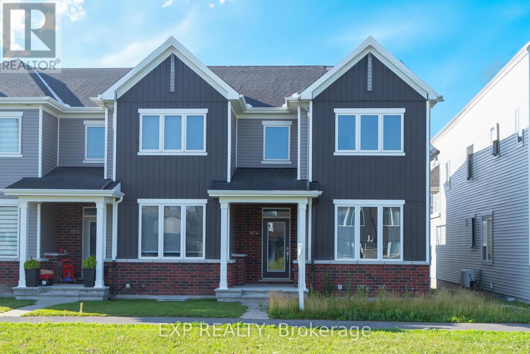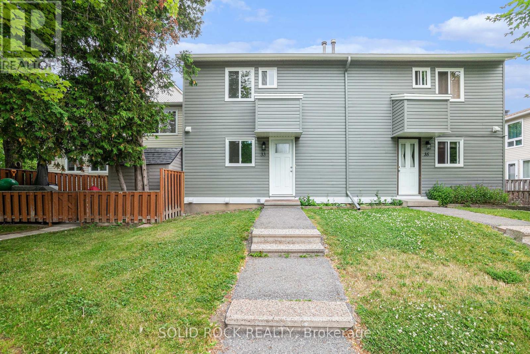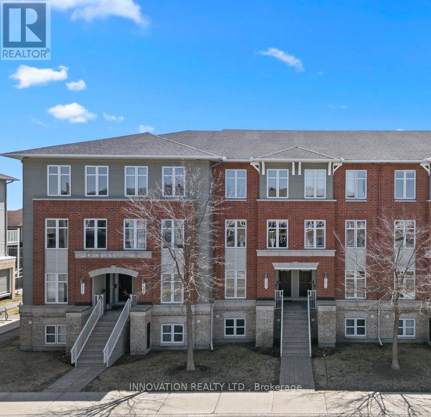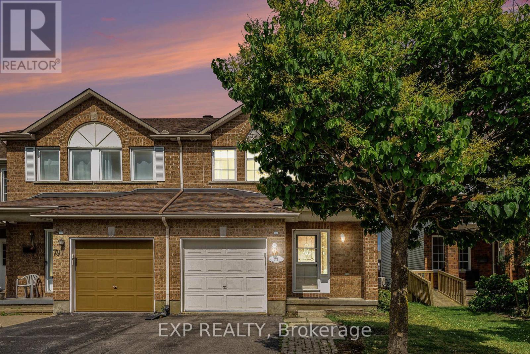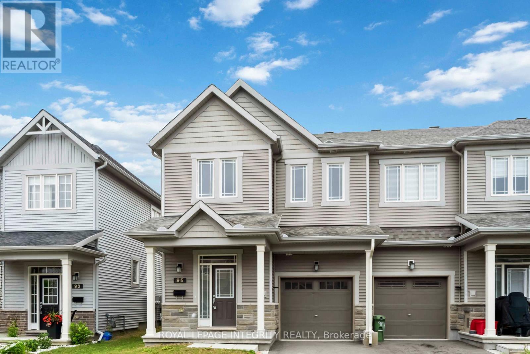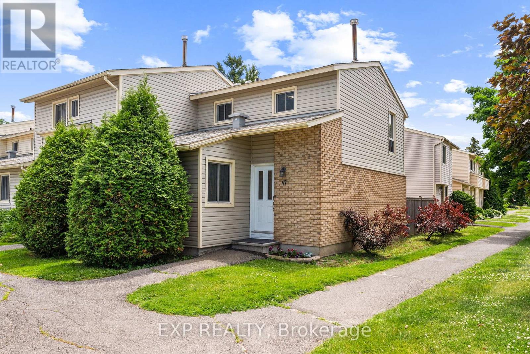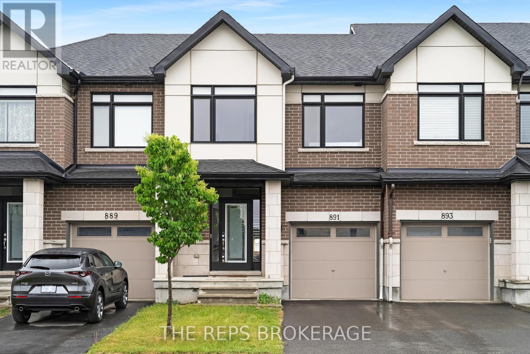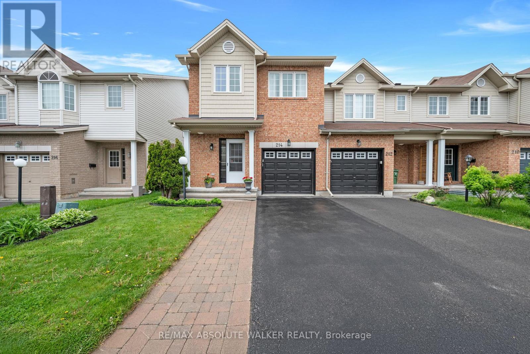Mirna Botros
613-600-2626196 Daventry Crescent - $597,900
196 Daventry Crescent - $597,900
196 Daventry Crescent
$597,900
7706 - Barrhaven - Longfields
Ottawa, OntarioK2J4N1
3 beds
2 baths
3 parking
MLS#: X12290809Listed: 1 day agoUpdated:1 day ago
Description
Welcome to 196 Daventry Crescent, a charming 2+1 bedroom townhome nestled in the heart of Barrhaven's sought-after Longfields community, just steps from top-rated schools, parks, and transit. This bright and stylish home features hardwood flooring throughout both the main and second levels, a gas-range kitchen with quartz countertops and tile backsplash, and a stunning open-concept design with a loft that overlooks the living room. The finished lower level adds a versatile third bedroom or rec space. Enjoy the peaceful, private backyard with no rear neighbours, interlock patio, garden beds, and a storage shed, perfect for outdoor living. Complete with a single garage and two additional parking spaces, this beautifully maintained home blends comfort, convenience, and character in one of Barrhaven's most family-friendly neighbourhoods. (id:58075)Details
Details for 196 Daventry Crescent, Ottawa, Ontario- Property Type
- Single Family
- Building Type
- Row Townhouse
- Storeys
- 2
- Neighborhood
- 7706 - Barrhaven - Longfields
- Land Size
- 19.6 x 111 FT
- Year Built
- -
- Annual Property Taxes
- $3,344
- Parking Type
- Attached Garage, Garage
Inside
- Appliances
- Washer, Refrigerator, Dishwasher, Stove, Range, Dryer, Microwave, Blinds, Garage door opener, Garage door opener remote(s)
- Rooms
- 9
- Bedrooms
- 3
- Bathrooms
- 2
- Fireplace
- -
- Fireplace Total
- 1
- Basement
- Finished, Full
Building
- Architecture Style
- -
- Direction
- Woodroffe to Earl Mulligan, Right on Mount Shannon, Left on Daventry.
- Type of Dwelling
- row_townhouse
- Roof
- -
- Exterior
- Brick, Vinyl siding
- Foundation
- Concrete
- Flooring
- -
Land
- Sewer
- Sanitary sewer
- Lot Size
- 19.6 x 111 FT
- Zoning
- -
- Zoning Description
- -
Parking
- Features
- Attached Garage, Garage
- Total Parking
- 3
Utilities
- Cooling
- Central air conditioning
- Heating
- Forced air, Natural gas
- Water
- Municipal water
Feature Highlights
- Community
- School Bus
- Lot Features
- -
- Security
- -
- Pool
- -
- Waterfront
- -
