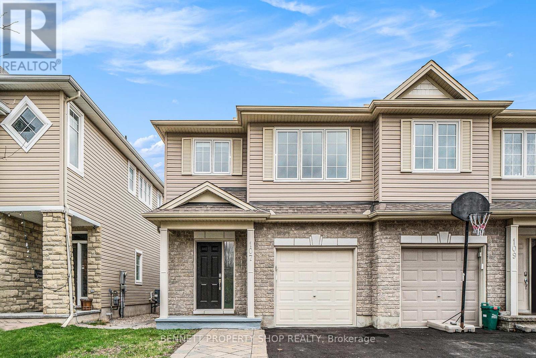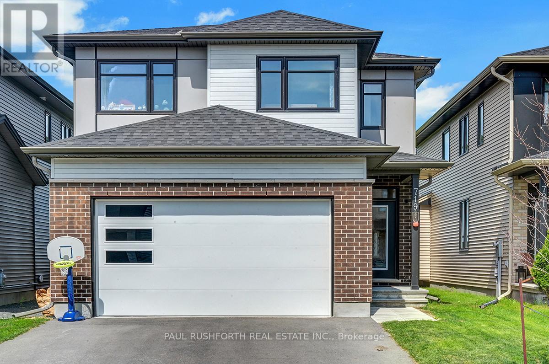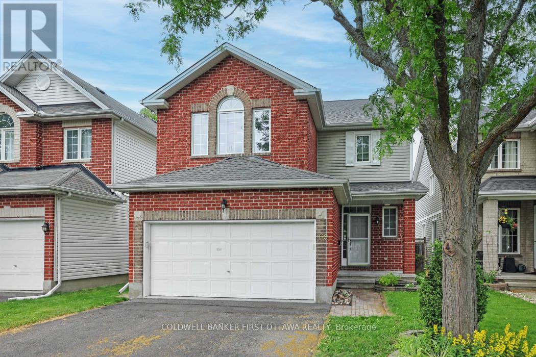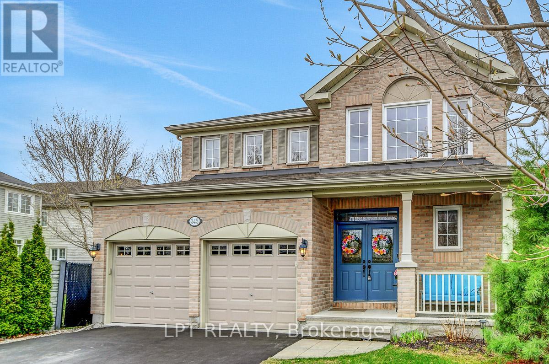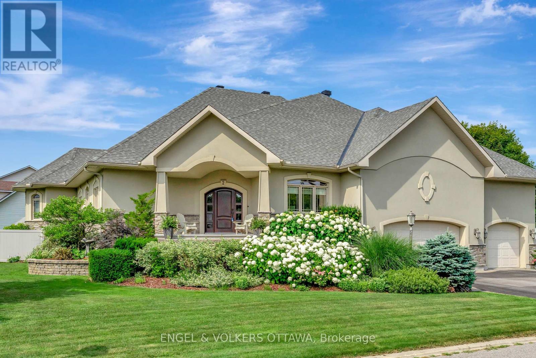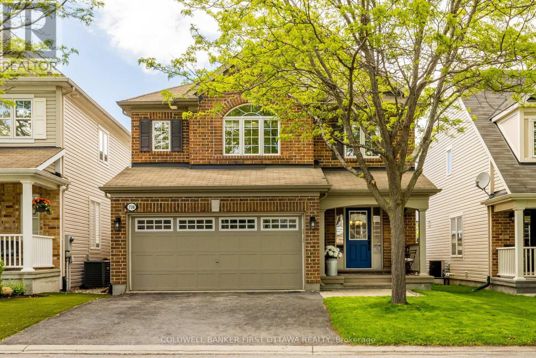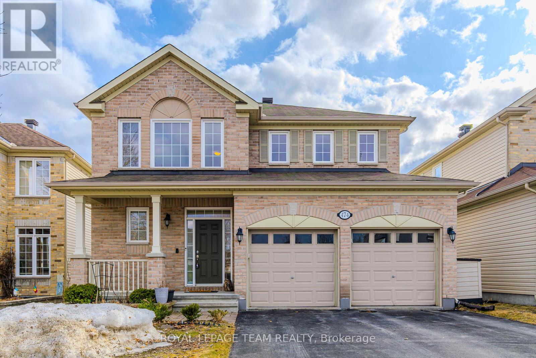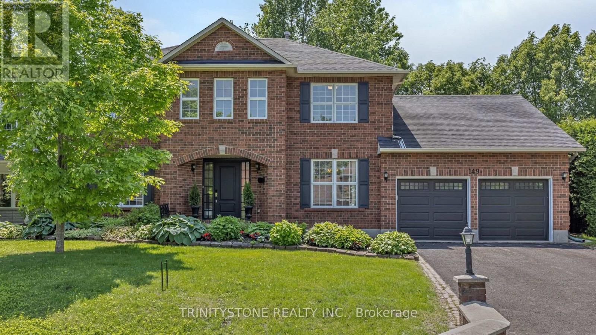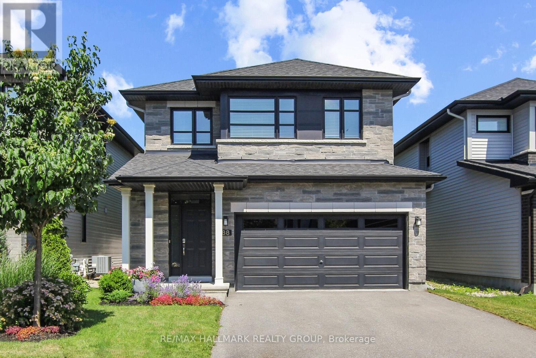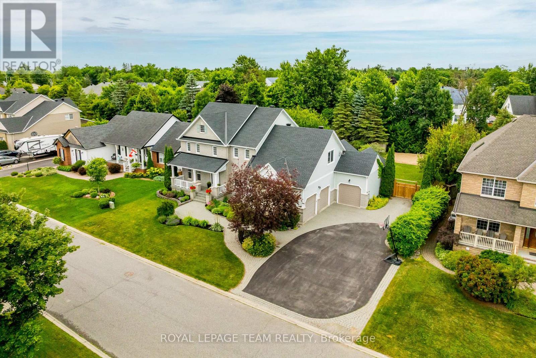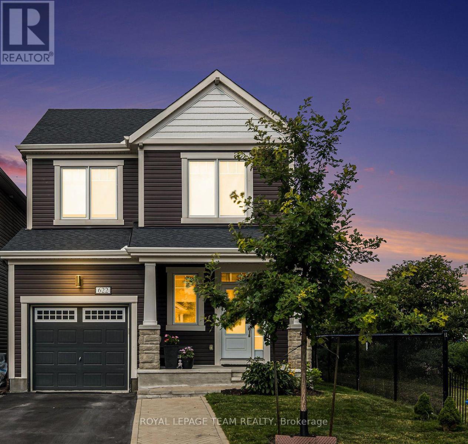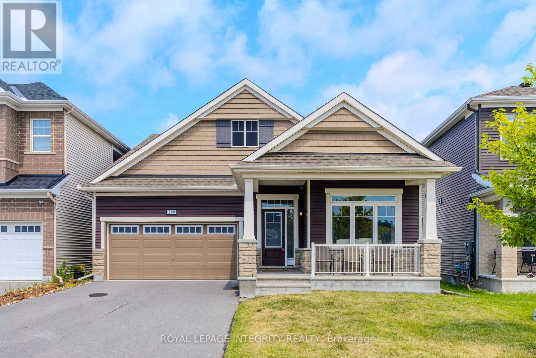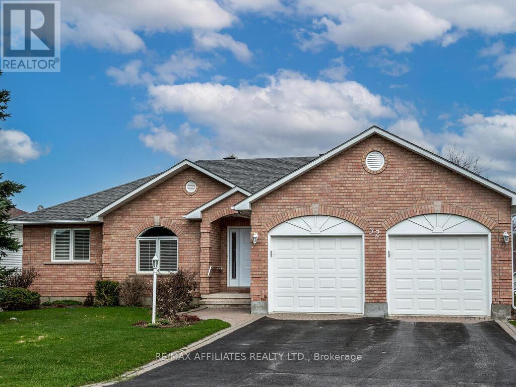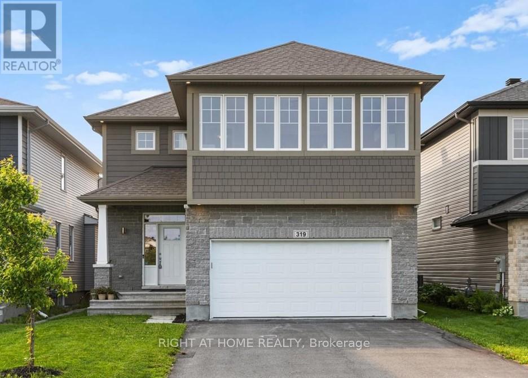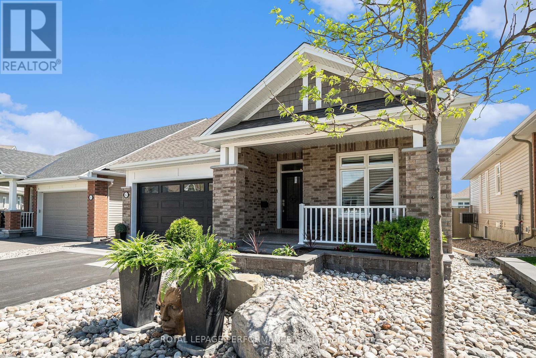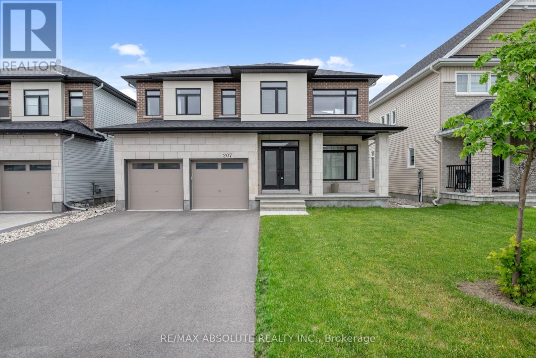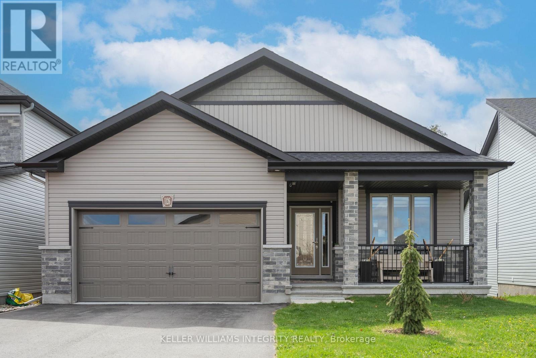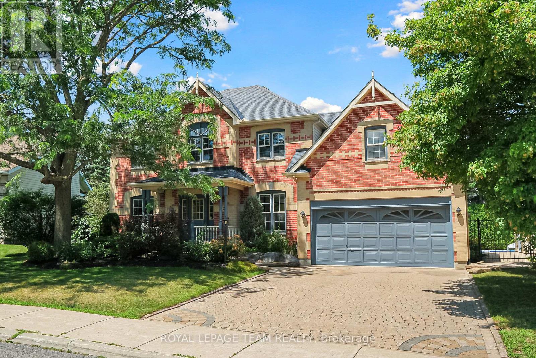Mirna Botros
613-600-2626329 West Ridge Drive - $1,049,900
329 West Ridge Drive - $1,049,900
329 West Ridge Drive
$1,049,900
8203 - Stittsville (South)
Ottawa, OntarioK2S2G7
4 beds
4 baths
6 parking
MLS#: X12293036Listed: 9 days agoUpdated:3 days ago
Description
Welcome to this beautifully upgraded 4-bedroom, 4-bathroom detached home nestled on an oversized lot in the heart of Stittsville. With many recent updates, this home is truly move-in ready and built for modern living.The main level features engineered hardwood flooring (2025) and a bright, functional layout ideal for family life and entertaining. Stylish and practical kitchen features updated appliances including stove (2025), dishwasher (2023), fridge (2020), tons of storage space and an eat-in area. The carpeted staircase (2025) leads to a spacious second floor, also finished in hardwood, where you'll find four generous bedrooms including a primary suite with walk-in closet and private ensuite, and laundry room with new washer and dryer (2024). Downstairs, enjoy a custom theatre room, home gym, and rec room, offering plenty of space for fun and relaxation. Step outside to your private backyard oasis, complete with a gorgeous in-ground salt water pool (Leisure Pools Eclipse 35 fiberglass pool) and stamped concrete deck (2018), gazebo, and ample space to entertain or unwind. Major upgrades include: 200-amp service (2018), central A/C (2022), tankless hot water (owned, 2017), roof (2022), front door (2025), upgraded garage door (2017), EV-ready garage with 2 level 2 plugs. Located near parks, amazing walking trails, top-rated schools, public transit, and all the amenities that make Stittsville so desirable, this home offers the perfect mix of luxury, comfort, and convenience. Don't miss this one - book a showing today. Your next home is right HERE at 329 West Ridge Drive! (id:58075)Details
Details for 329 West Ridge Drive, Ottawa, Ontario- Property Type
- Single Family
- Building Type
- House
- Storeys
- 2
- Neighborhood
- 8203 - Stittsville (South)
- Land Size
- 50.1 x 136.3 FT
- Year Built
- -
- Annual Property Taxes
- $6,255
- Parking Type
- Attached Garage, Garage, Inside Entry
Inside
- Appliances
- Washer, Refrigerator, Dishwasher, Stove, Dryer, Microwave, Hood Fan, Window Coverings, Garage door opener, Garage door opener remote(s), Water Heater - Tankless, Water Heater
- Rooms
- 14
- Bedrooms
- 4
- Bathrooms
- 4
- Fireplace
- -
- Fireplace Total
- -
- Basement
- Finished, Full
Building
- Architecture Style
- -
- Direction
- West Ridge and Rockson
- Type of Dwelling
- house
- Roof
- -
- Exterior
- Vinyl siding, Brick Facing
- Foundation
- Poured Concrete
- Flooring
- -
Land
- Sewer
- Sanitary sewer
- Lot Size
- 50.1 x 136.3 FT
- Zoning
- -
- Zoning Description
- -
Parking
- Features
- Attached Garage, Garage, Inside Entry
- Total Parking
- 6
Utilities
- Cooling
- Central air conditioning, Air exchanger
- Heating
- Forced air, Natural gas
- Water
- Municipal water
Feature Highlights
- Community
- -
- Lot Features
- Gazebo
- Security
- -
- Pool
- Inground pool
- Waterfront
- -
