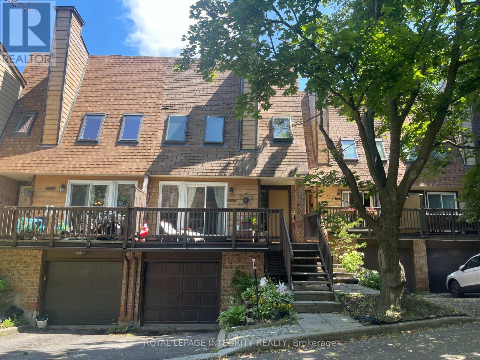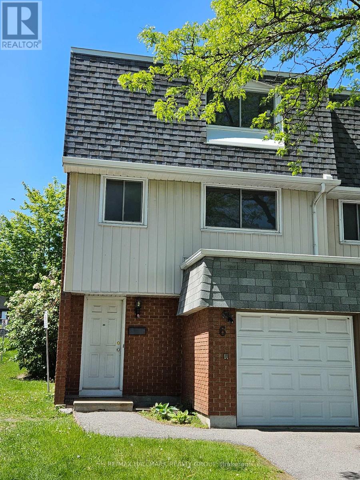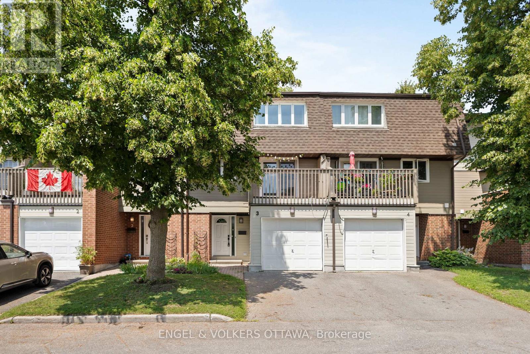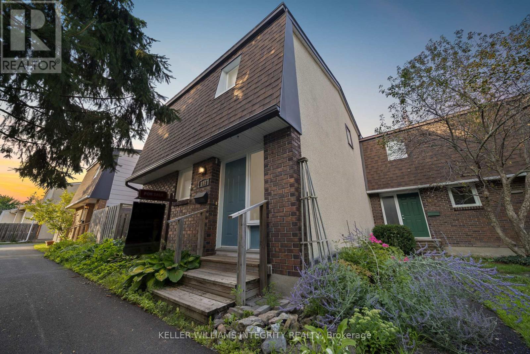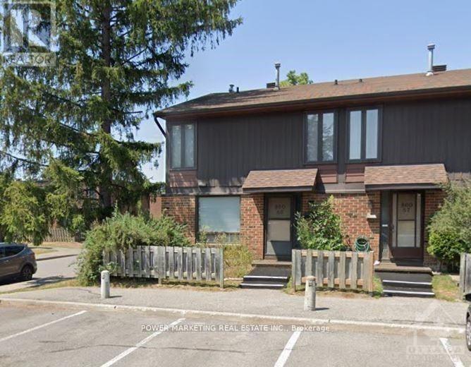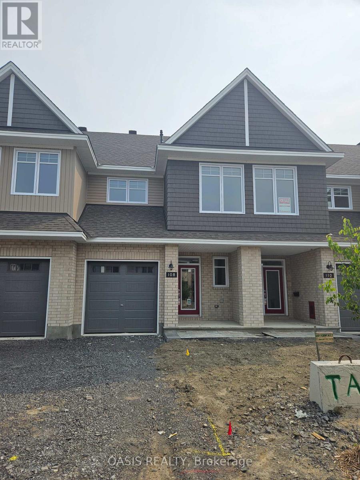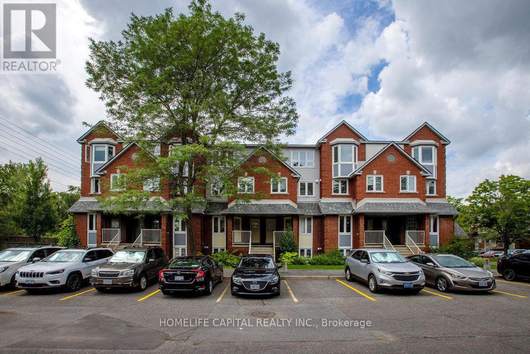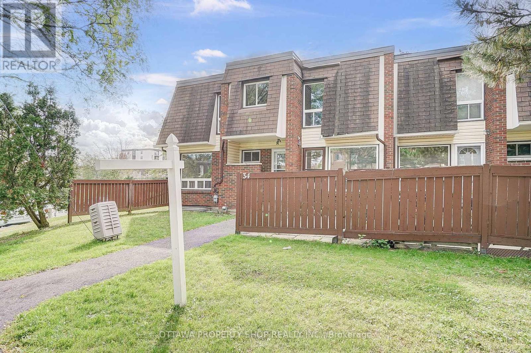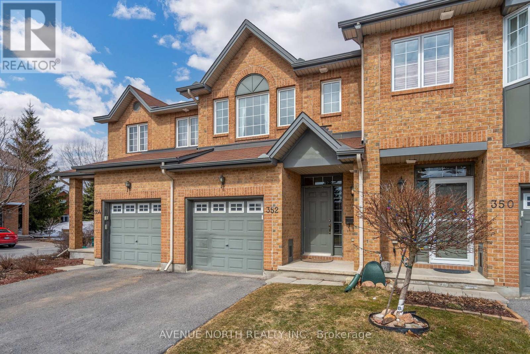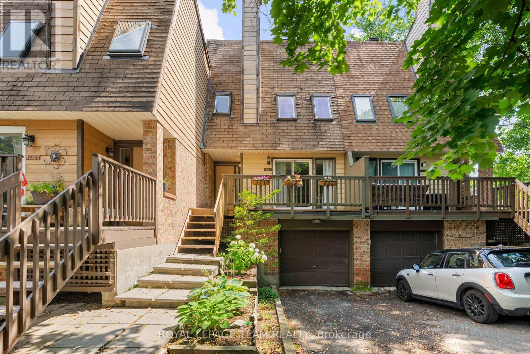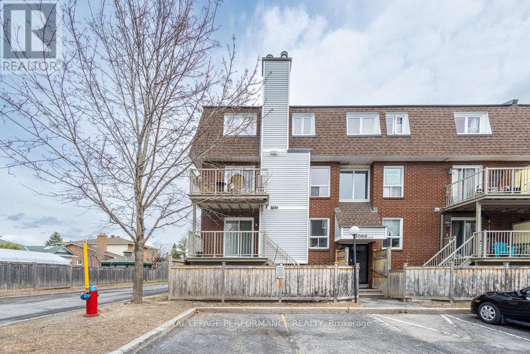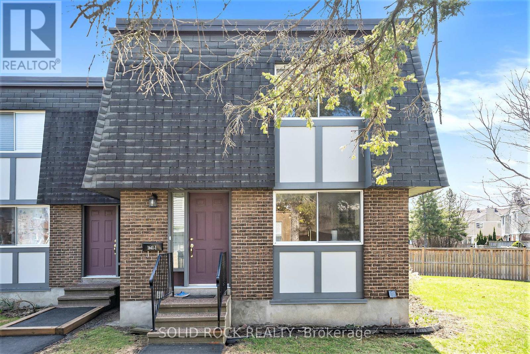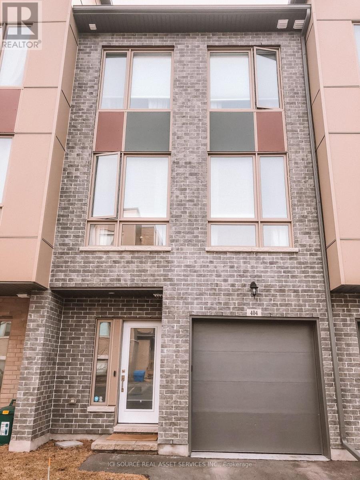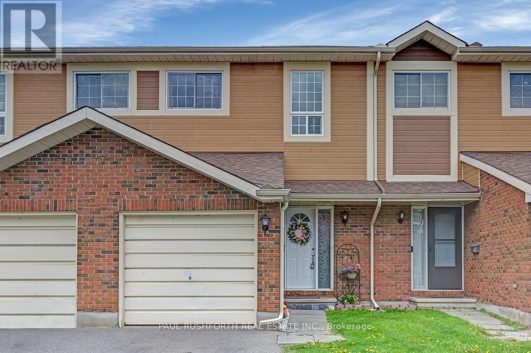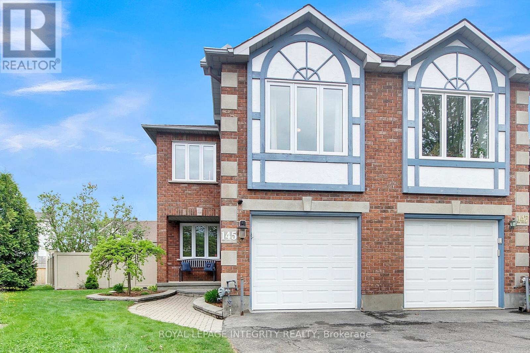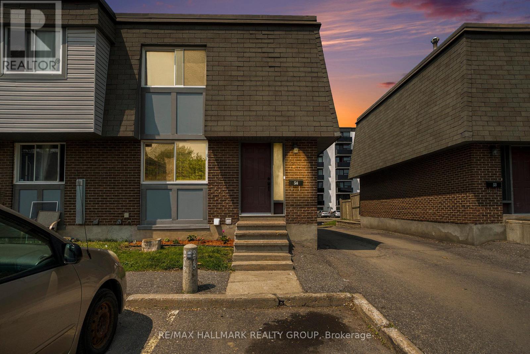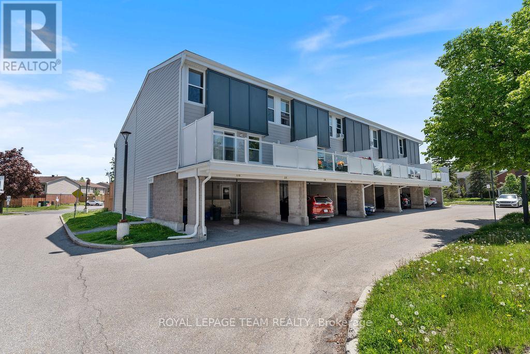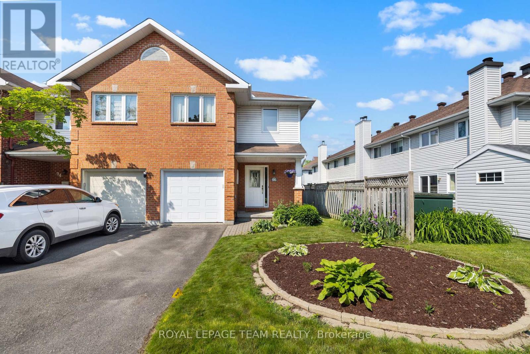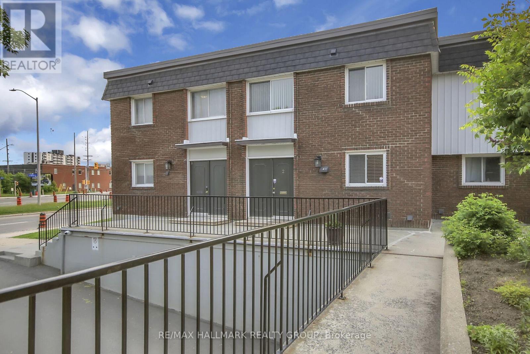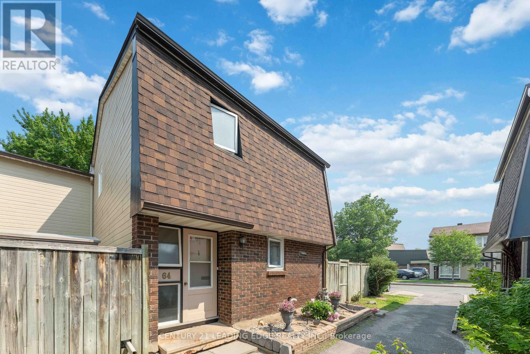Mirna Botros
613-600-2626141 Inverkip Avenue - $599,000
141 Inverkip Avenue - $599,000
141 Inverkip Avenue
$599,000
3806 - Hunt Club Park/Greenboro
Ottawa, OntarioK1T4C3
3 beds
3 baths
3 parking
MLS#: X12293685Listed: about 7 hours agoUpdated:about 5 hours ago
Description
OPEN HOUSE JULY 26th 2-4PM! Welcome to 141 Inverkip Avenue a beautifully maintained 3-bedroom, 2.5-bath townhome located in the heart of Greenboro East/HuntClub Park, one of Ottawas most sought-after family-friendly neighbourhoods. Step inside to find a bright and functional layout, a well sized and open kitchen with ample cabinetry, and a cozy living area. Upstairs, you'll find three generous bedrooms, including a primary suite with a walk-in closet and ensuite bath. The finished lower level offers bonus space for a rec room, home gym, or office.Outside, enjoy a private backyard ideal for summer BBQs, playtime, or peaceful mornings with a coffee. This unit also features an attached garage and convenient driveway parking.Just steps to parks, top-rated schools, and the Greenboro Community Centre with public library access. Groceries, coffee shops, and transit options are all within minutes, making everyday living seamless. An ideal home for first-time buyers, young families, or investors in a location that offers both community and city convenience. Furnace: 2024, Ten year warranty. AC: 2023. Roof Shingles: 2022, 20 year warranty. Stove: 2019. Fridge: 2024. HWT: 2024, rented $14/month. (id:58075)Details
Details for 141 Inverkip Avenue, Ottawa, Ontario- Property Type
- Single Family
- Building Type
- Row Townhouse
- Storeys
- 2
- Neighborhood
- 3806 - Hunt Club Park/Greenboro
- Land Size
- 28.6 x 105 FT
- Year Built
- -
- Annual Property Taxes
- $4,575
- Parking Type
- Attached Garage, Garage
Inside
- Appliances
- Refrigerator, Dishwasher, Stove, Microwave, Water Heater
- Rooms
- -
- Bedrooms
- 3
- Bathrooms
- 3
- Fireplace
- -
- Fireplace Total
- -
- Basement
- Finished, Full
Building
- Architecture Style
- -
- Direction
- Lorry Greenburg / Zaidan Dr
- Type of Dwelling
- row_townhouse
- Roof
- -
- Exterior
- Brick, Vinyl siding
- Foundation
- Concrete
- Flooring
- -
Land
- Sewer
- Sanitary sewer
- Lot Size
- 28.6 x 105 FT
- Zoning
- -
- Zoning Description
- -
Parking
- Features
- Attached Garage, Garage
- Total Parking
- 3
Utilities
- Cooling
- Central air conditioning
- Heating
- Forced air, Natural gas
- Water
- Municipal water
Feature Highlights
- Community
- -
- Lot Features
- -
- Security
- -
- Pool
- -
- Waterfront
- -
