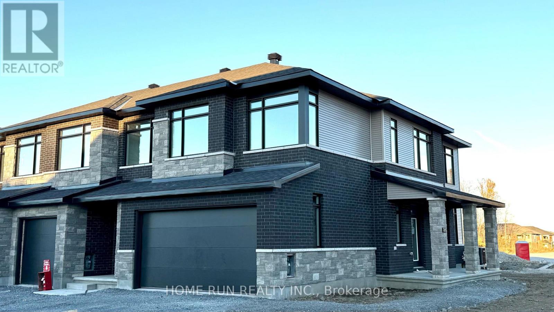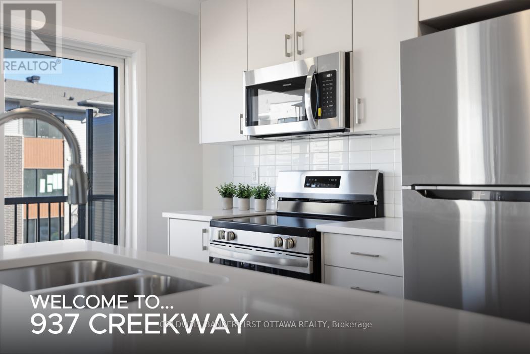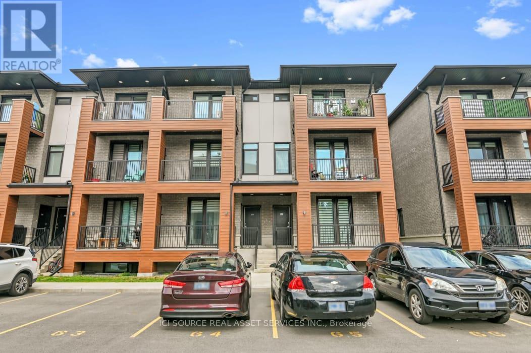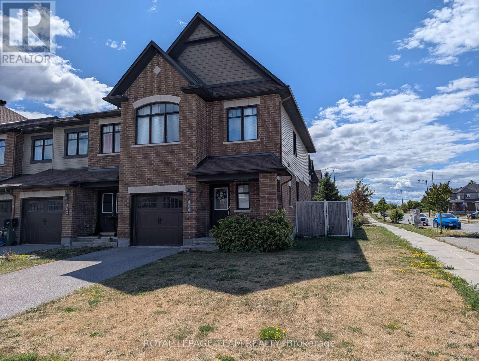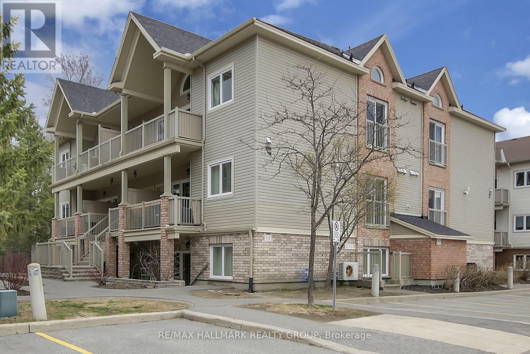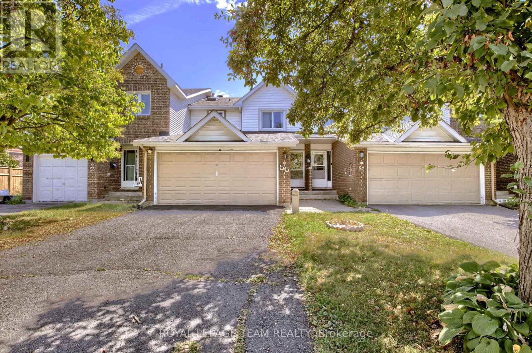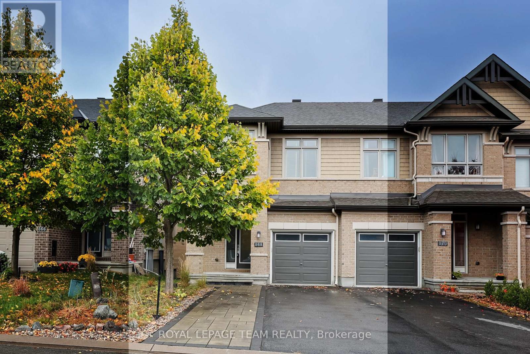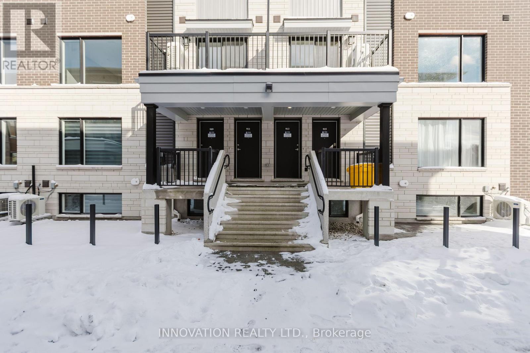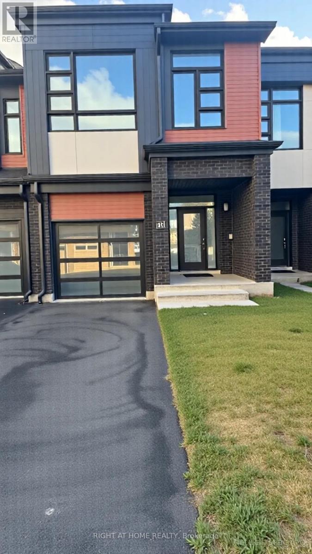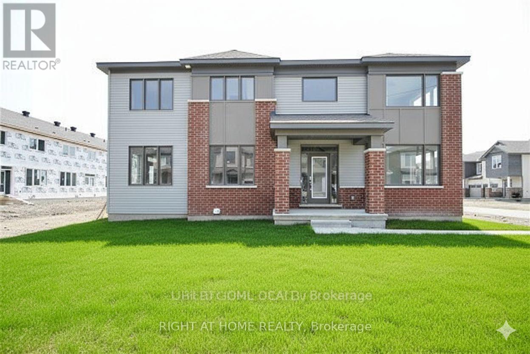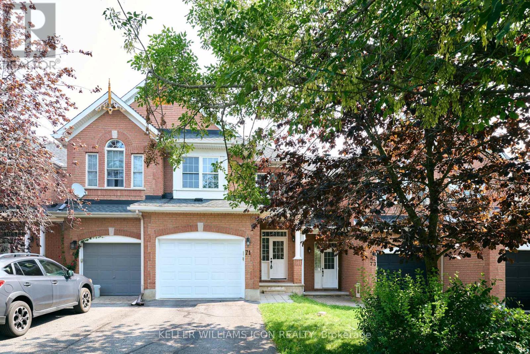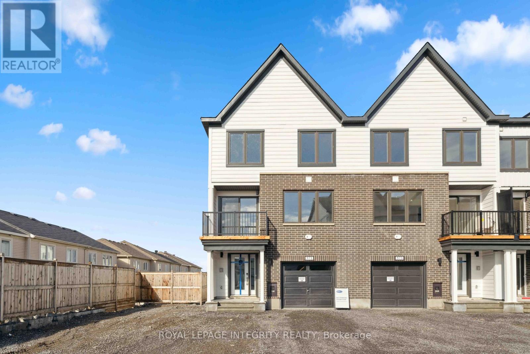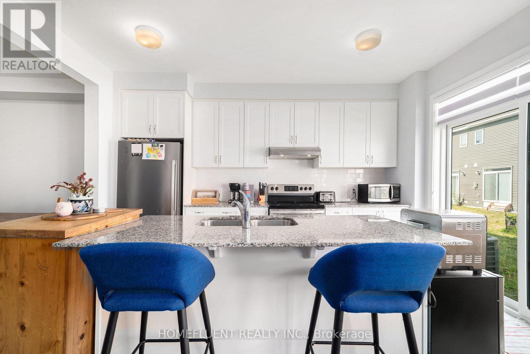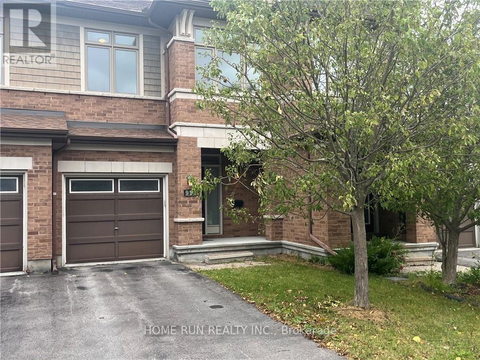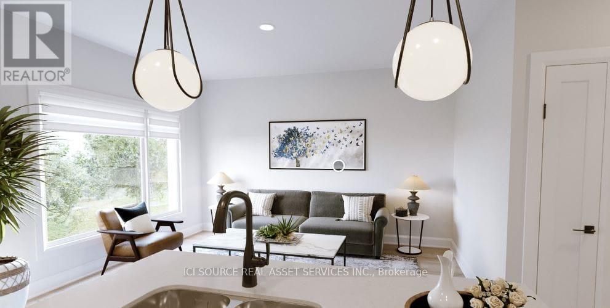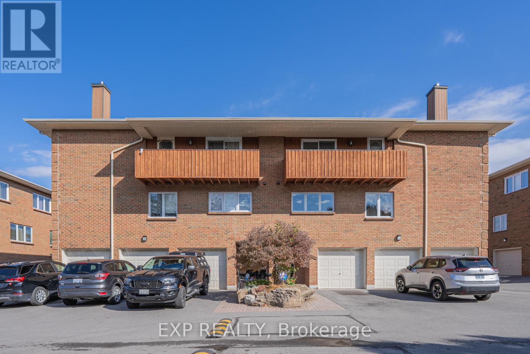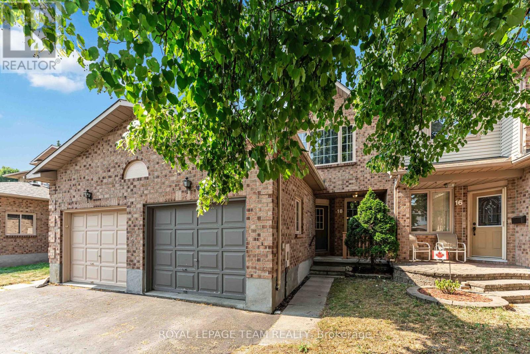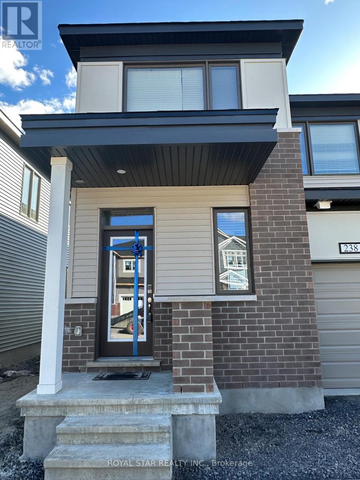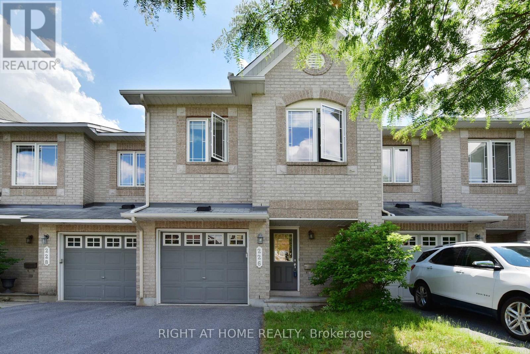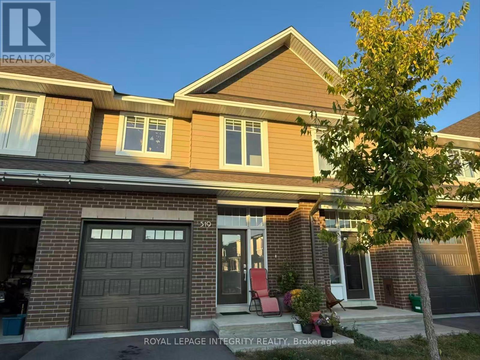Mirna Botros
613-600-262629 Fallengale Crescent - $2,750
29 Fallengale Crescent - $2,750
29 Fallengale Crescent
$2,750
9007 - Kanata - Kanata Lakes/Heritage Hills
Ottawa, OntarioK2T0L1
3 beds
4 baths
3 parking
MLS#: X12296067Listed: 4 months agoUpdated:2 days ago
Description
Ready for you! IIMMEDIATE OCCUPANCY AVAILABLE 3 bedroom End Unit townhome in Kanata Arcadia neighbourhood. Freshly painted top to bottom. Beautiful NEW flooring on Main level . Features spacious Entry w/ access to Garage. OPEN CONCEPT living/ Dining with Kitchen and Breakfast area.3 very generous Bedrooms on the upper level. The Primary with Walk in Closet and Full Bathroom Ensuite. The Other 2 bedrooms also have a full Bathroom. The Lower Level has a Family room/Playroom with a 2 pc bathroom for convenience. Located near Tanger Outlets, Canadian Tire( HOCKEY) Center, Minutes from Restaurants, shops and major commuter routes (id:58075)Details
Details for 29 Fallengale Crescent, Ottawa, Ontario- Property Type
- Single Family
- Building Type
- Row Townhouse
- Storeys
- 2
- Neighborhood
- 9007 - Kanata - Kanata Lakes/Heritage Hills
- Land Size
- -
- Year Built
- -
- Annual Property Taxes
- -
- Parking Type
- Attached Garage, Garage, Inside Entry
Inside
- Appliances
- Washer, Refrigerator, Dishwasher, Stove, Dryer
- Rooms
- 7
- Bedrooms
- 3
- Bathrooms
- 4
- Fireplace
- -
- Fireplace Total
- -
- Basement
- Finished, N/A
Building
- Architecture Style
- -
- Direction
- Cross Streets: Brettonwood Ridge. ** Directions: Huntmar to Paine to Brettonwood to Fallengale.
- Type of Dwelling
- row_townhouse
- Roof
- -
- Exterior
- Brick, Vinyl siding
- Foundation
- Poured Concrete
- Flooring
- -
Land
- Sewer
- Sanitary sewer
- Lot Size
- -
- Zoning
- -
- Zoning Description
- -
Parking
- Features
- Attached Garage, Garage, Inside Entry
- Total Parking
- 3
Utilities
- Cooling
- Central air conditioning, Air exchanger
- Heating
- Forced air, Natural gas
- Water
- Municipal water
Feature Highlights
- Community
- -
- Lot Features
- In suite Laundry
- Security
- -
- Pool
- -
- Waterfront
- -
