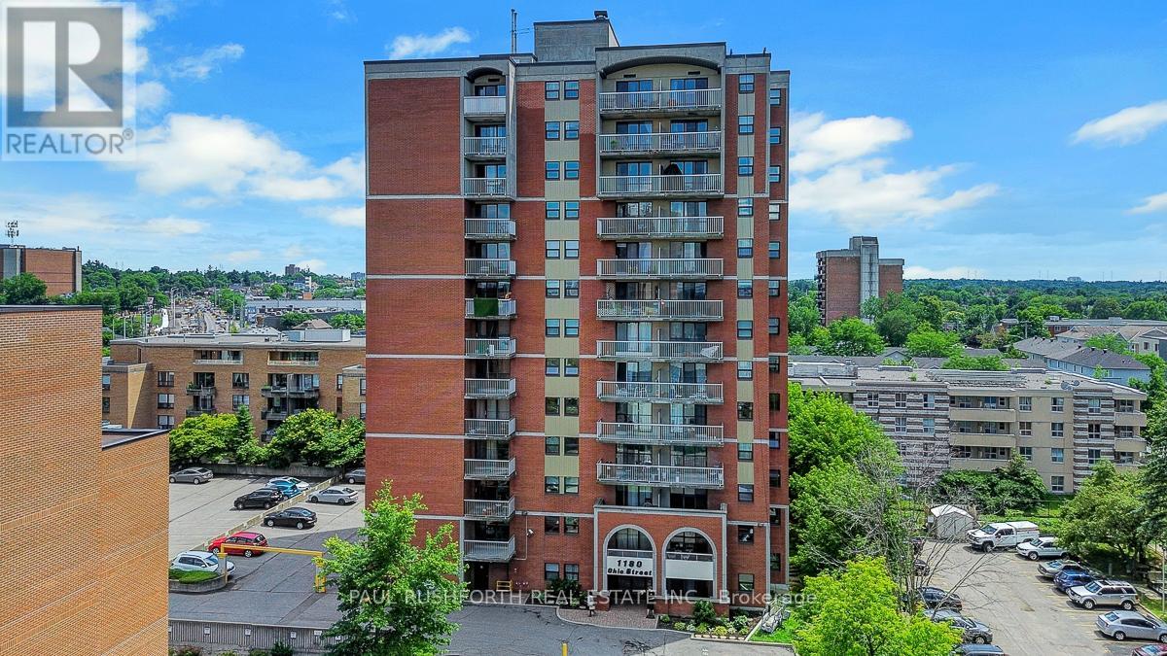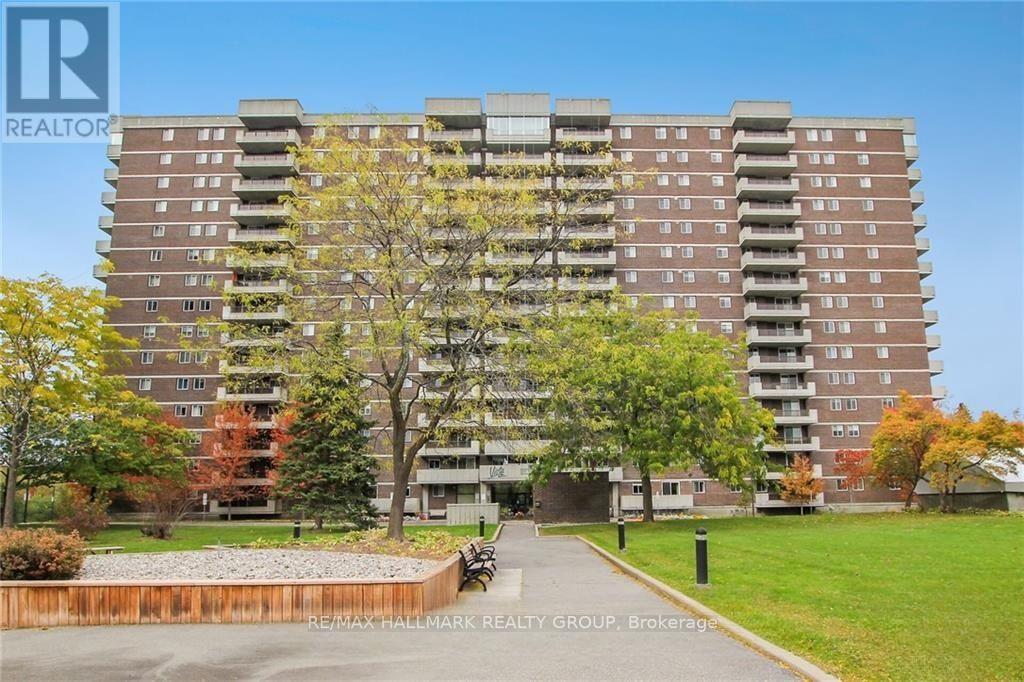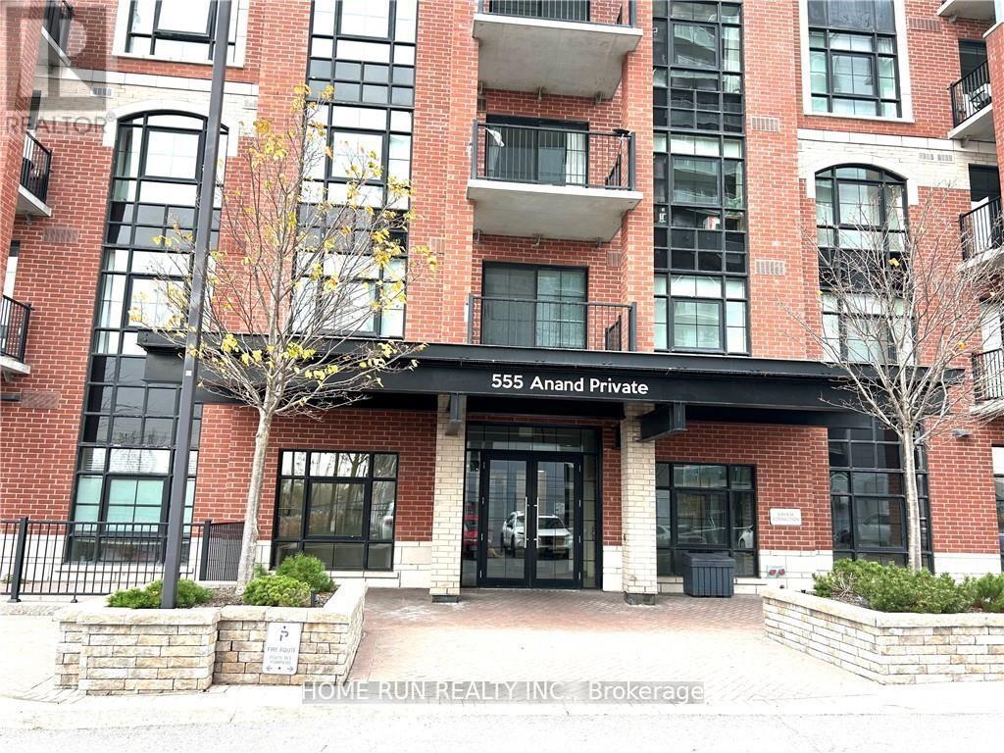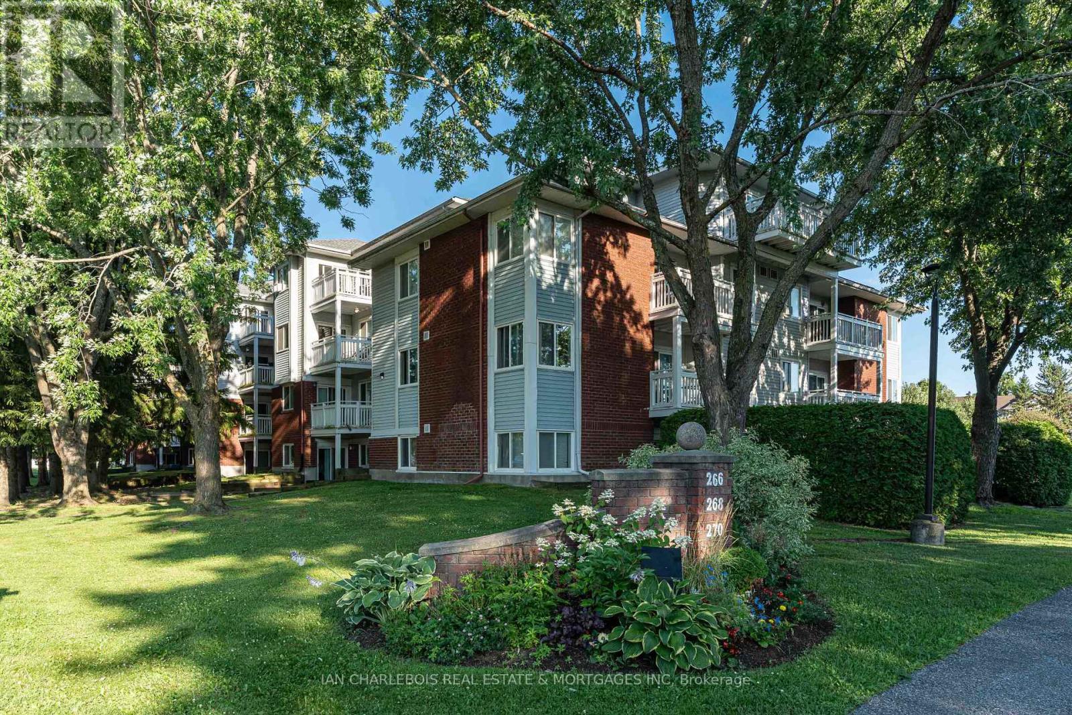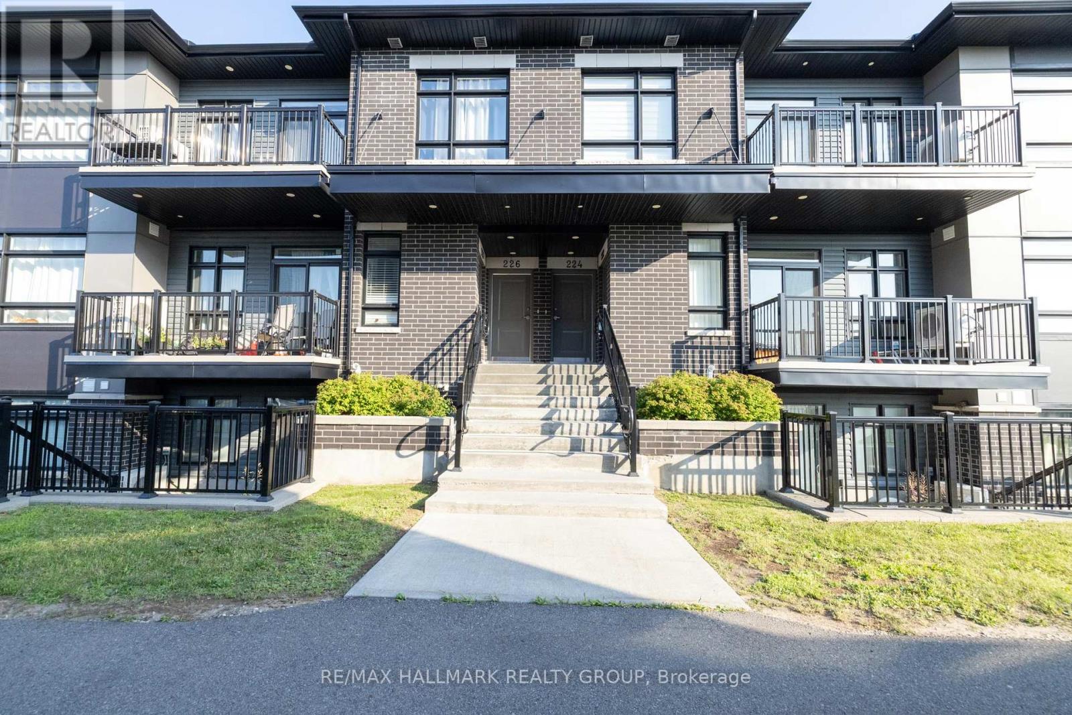Mirna Botros
613-600-26262759 Carousel Crescent Unit 1701 - $2,450
2759 Carousel Crescent Unit 1701 - $2,450
2759 Carousel Crescent Unit 1701
$2,450
2604 - Emerald Woods/Sawmill Creek
Ottawa, OntarioK1T2N5
2 beds
2 baths
1 parking
MLS#: X12296210Listed: 13 days agoUpdated:13 days ago
Description
Welcome to this bright and spacious 2-bedroom, 2-bathroom open-concept apartment located in the desirable Hunt Club area. Situated on the 17th floor, this unit offers a beautiful view and is in move-in condition. The updated kitchen features a convenient breakfast bar and includes five appliances. Enjoy the comfort of in-unit laundry with an LG washer and dryer in a dedicated laundry room. The unit is finished with laminate flooring throughout and has been very well maintained. Building amenities include an outdoor pool, two squash courts, a whirlpool, exercise room, and sauna. Parking space #314 and locker #80 are included. Conveniently located close to shopping, transit, parks, and all essential amenities. Tenant pays for electricity. Water is included. The unit is vacant and its available immediately! (id:58075)Details
Details for 2759 Carousel Crescent Unit 1701, Ottawa, Ontario- Property Type
- Single Family
- Building Type
- Apartment
- Storeys
- -
- Neighborhood
- 2604 - Emerald Woods/Sawmill Creek
- Land Size
- -
- Year Built
- -
- Annual Property Taxes
- -
- Parking Type
- Garage, Underground
Inside
- Appliances
- Washer, Refrigerator, Dishwasher, Stove, Dryer, Microwave, Hood Fan, Garage door opener remote(s), Water Heater
- Rooms
- 7
- Bedrooms
- 2
- Bathrooms
- 2
- Fireplace
- -
- Fireplace Total
- -
- Basement
- -
Building
- Architecture Style
- -
- Direction
- Albion & Bridle Path Dr.
- Type of Dwelling
- apartment
- Roof
- -
- Exterior
- Brick
- Foundation
- -
- Flooring
- -
Land
- Sewer
- -
- Lot Size
- -
- Zoning
- -
- Zoning Description
- -
Parking
- Features
- Garage, Underground
- Total Parking
- 1
Utilities
- Cooling
- Central air conditioning
- Heating
- Heat Pump, Electric
- Water
- -
Feature Highlights
- Community
- Pet Restrictions
- Lot Features
- Carpet Free, In suite Laundry
- Security
- -
- Pool
- -
- Waterfront
- -
