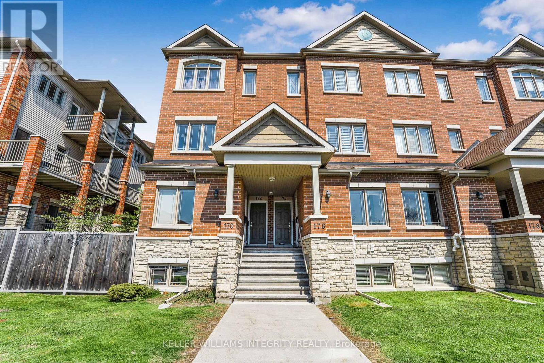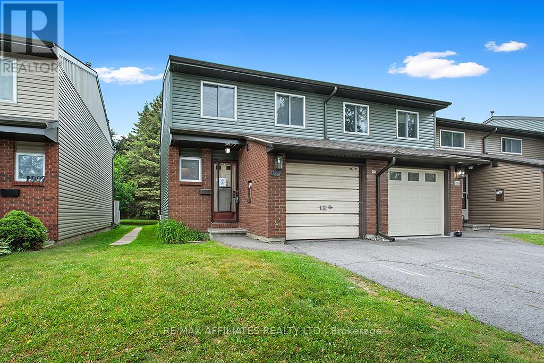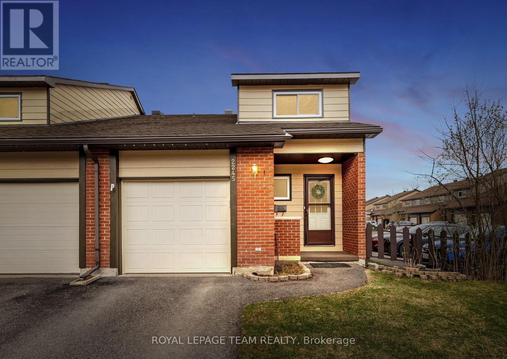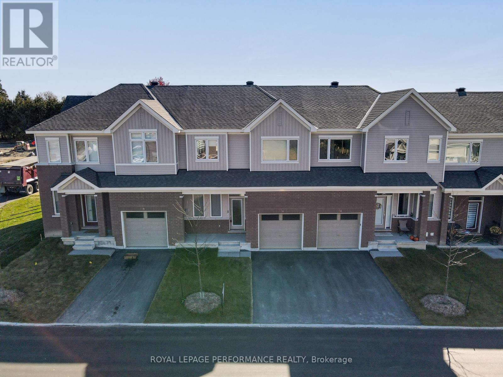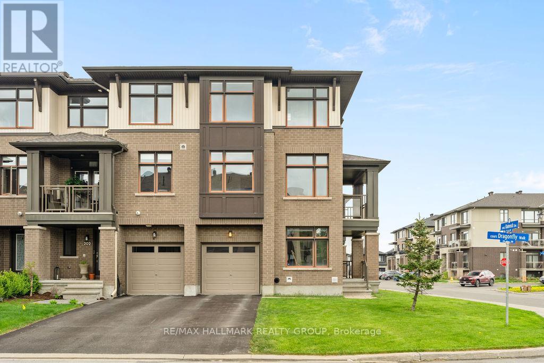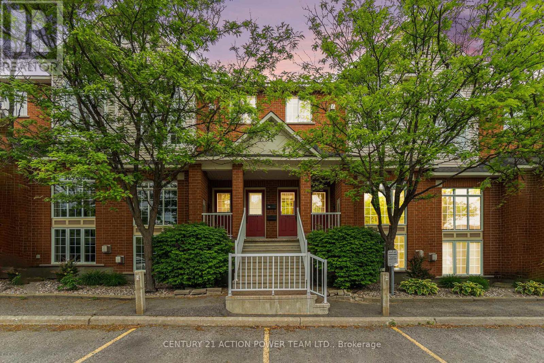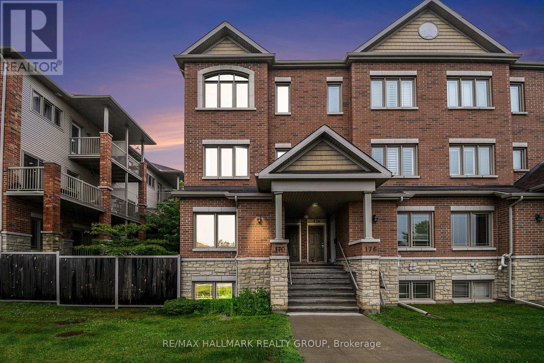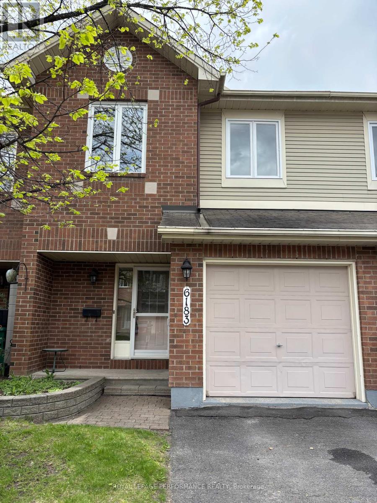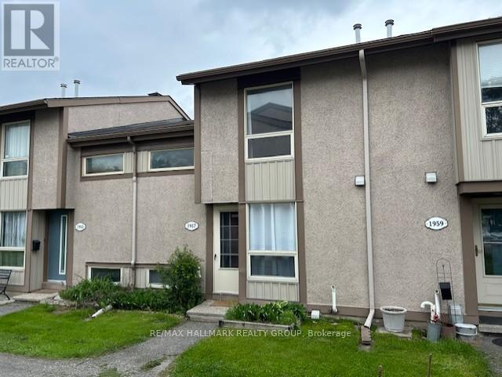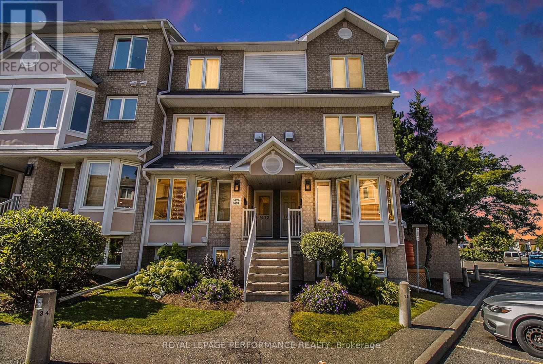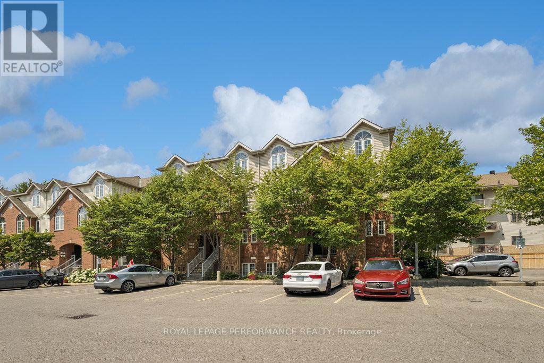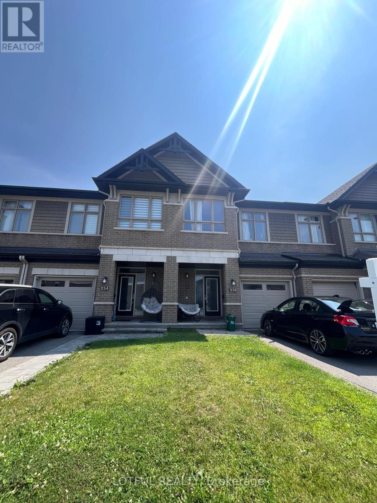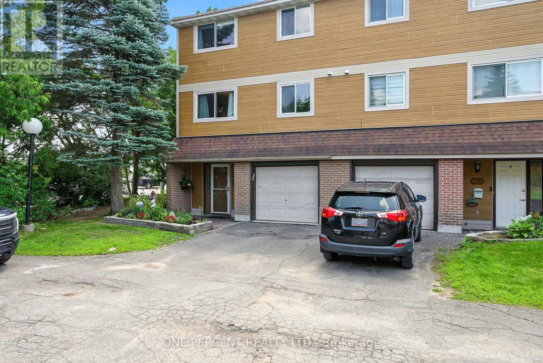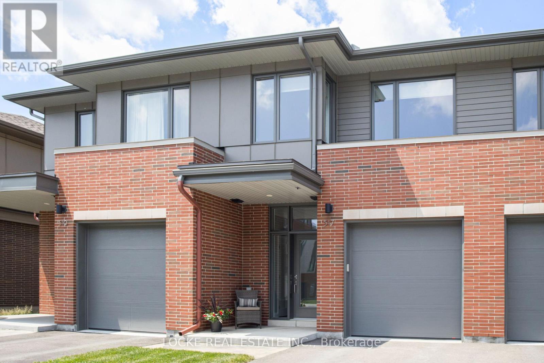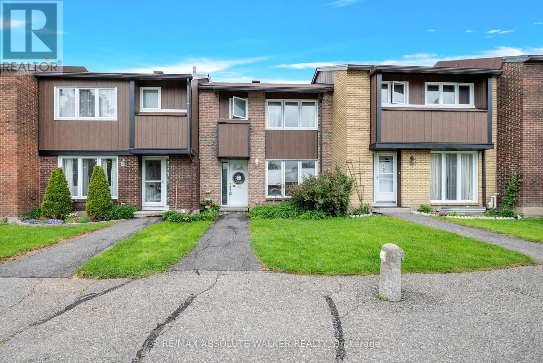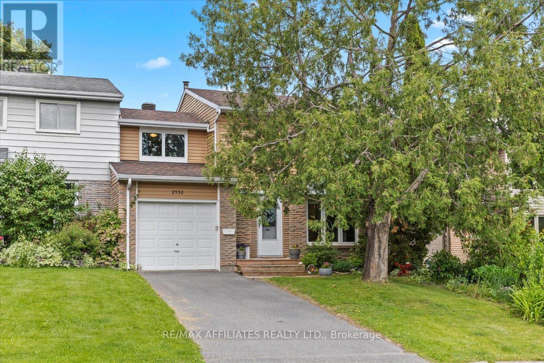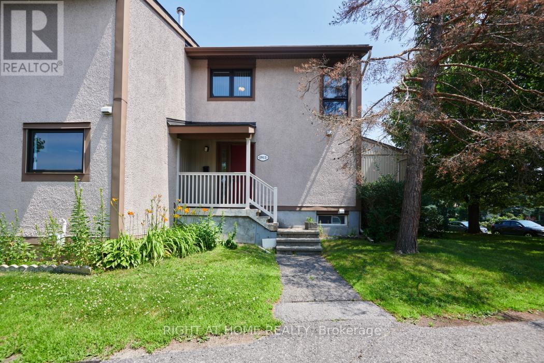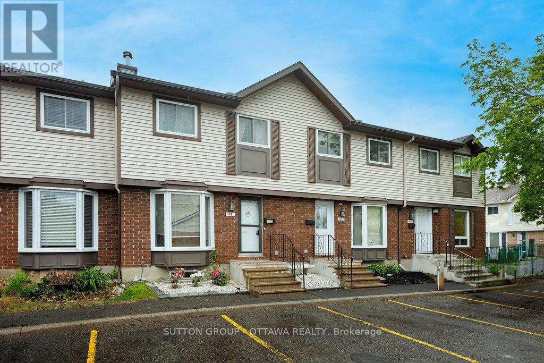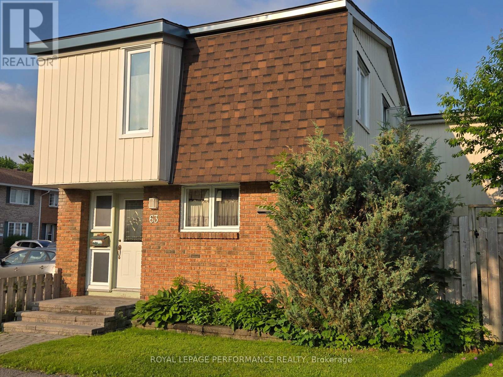Mirna Botros
613-600-262661 Valewood Crescent - $649,900
61 Valewood Crescent - $649,900
61 Valewood Crescent
$649,900
2301 - Blackburn Hamlet
Ottawa, OntarioK1B4G1
4 beds
2 baths
3 parking
MLS#: X12297746Listed: 7 days agoUpdated:7 days ago
Description
Nestled in the peaceful and family-friendly neighborhood of Blackburn Hamlet, this spacious 4-bedroom home offers the perfect blend of comfort, style, and serenity. The beautifully private backyard oasis is a true highlight ideal for gardening enthusiasts or those looking to unwind in a quiet, natural setting. Inside, you'll find updated vinyl flooring throughout the main level and lower recroom adding a modern touch to the bright and welcoming space. The eat-in kitchen features updated cabinetry, elegant quartz (2016) countertops, and ample counter space perfect for everyday cooking and entertaining alike. The open-concept L-shaped living and dining room offers an ideal layout for gatherings, with a large bay window and two patio doors that frame picturesque views and provide easy access to the lush backyard. A convenient main floor powder room adds everyday functionality. Upstairs, four generously sized bedrooms and a fully renovated 4-piece bathroom offer plenty of space for a growing family. The finished lower-level rec room provides versatile space for a home office, gym, playroom, or media area. Lovingly maintained and move-in ready, this home is just moments from parks, schools, shopping, and all the amenities that make Blackburn Hamlet a sought-after community. Don't miss your chance to make it yours! (id:58075)Details
Details for 61 Valewood Crescent, Ottawa, Ontario- Property Type
- Single Family
- Building Type
- Row Townhouse
- Storeys
- 2
- Neighborhood
- 2301 - Blackburn Hamlet
- Land Size
- 30 FT
- Year Built
- -
- Annual Property Taxes
- $3,924
- Parking Type
- Attached Garage, Garage
Inside
- Appliances
- Washer, Refrigerator, Dishwasher, Stove, Dryer, Microwave, Hood Fan, Storage Shed
- Rooms
- 10
- Bedrooms
- 4
- Bathrooms
- 2
- Fireplace
- -
- Fireplace Total
- -
- Basement
- Finished, Full
Building
- Architecture Style
- -
- Direction
- Westpark Dr.
- Type of Dwelling
- row_townhouse
- Roof
- -
- Exterior
- Brick
- Foundation
- Concrete
- Flooring
- -
Land
- Sewer
- Sanitary sewer
- Lot Size
- 30 FT
- Zoning
- -
- Zoning Description
- -
Parking
- Features
- Attached Garage, Garage
- Total Parking
- 3
Utilities
- Cooling
- Central air conditioning
- Heating
- Forced air, Natural gas
- Water
- Municipal water
Feature Highlights
- Community
- -
- Lot Features
- -
- Security
- -
- Pool
- -
- Waterfront
- -
