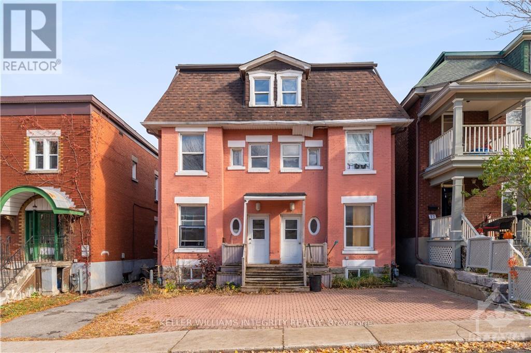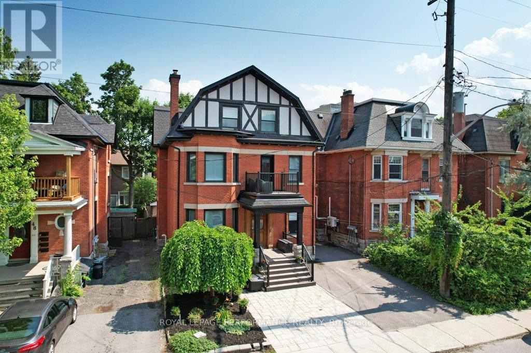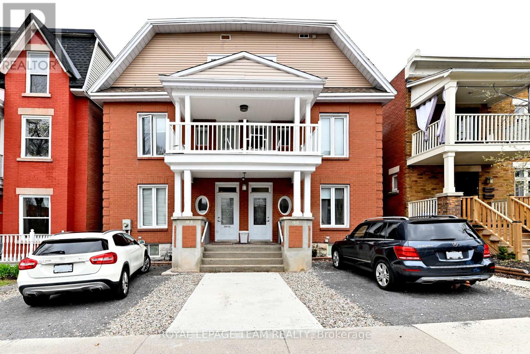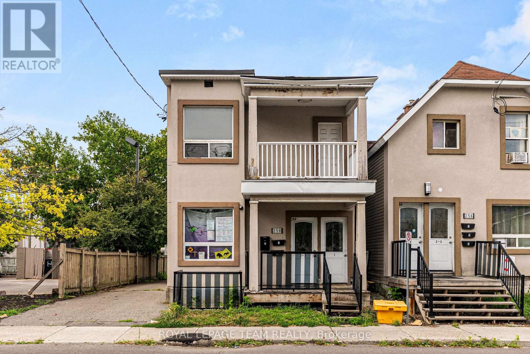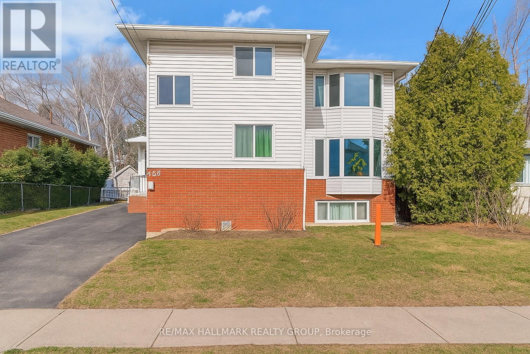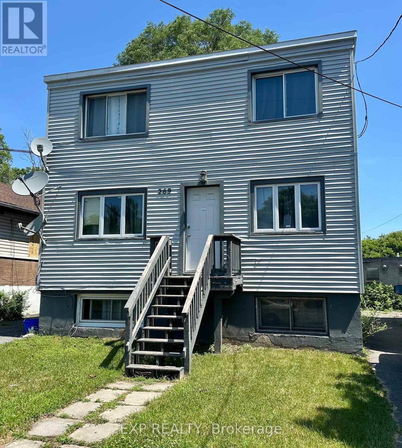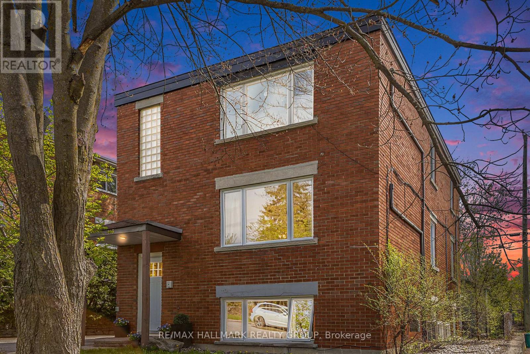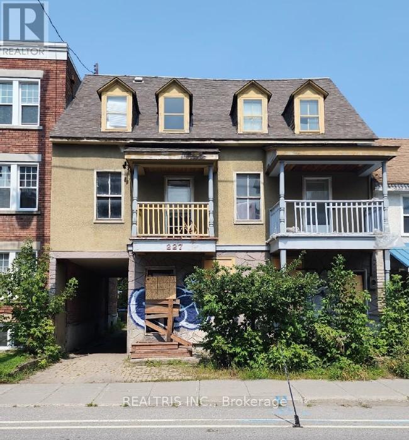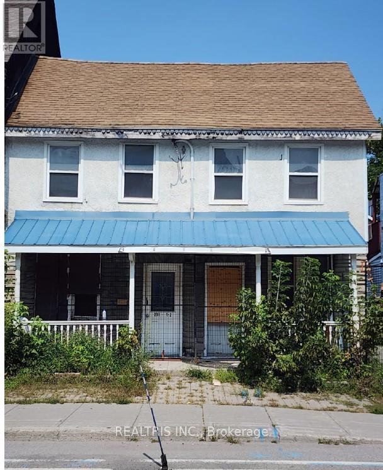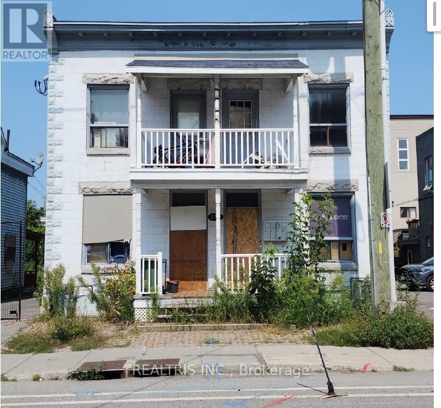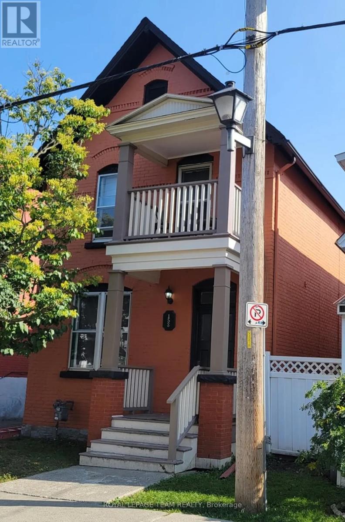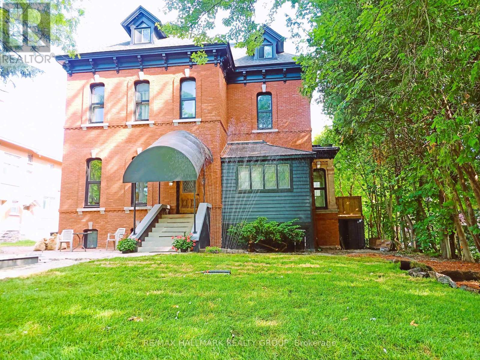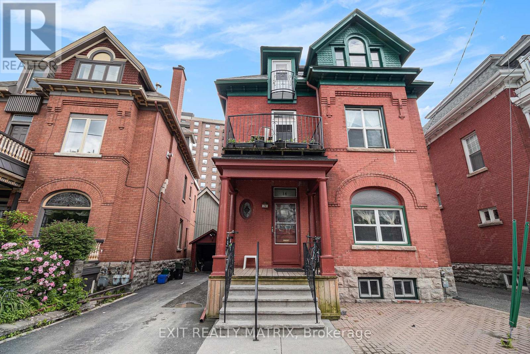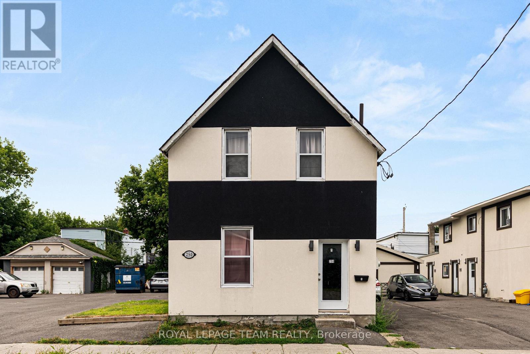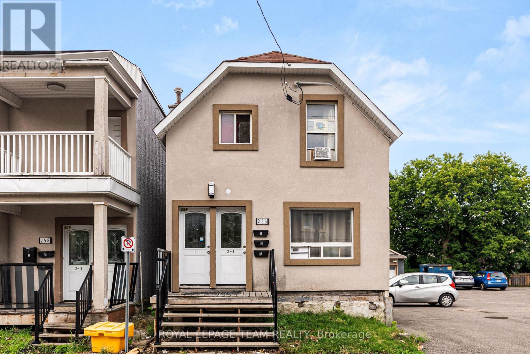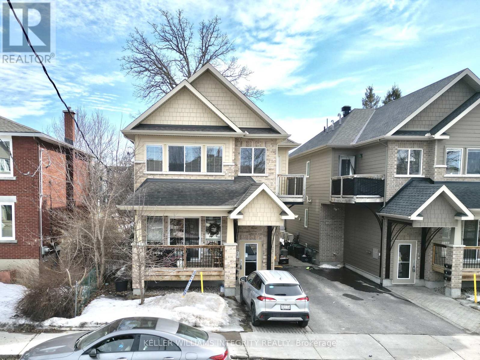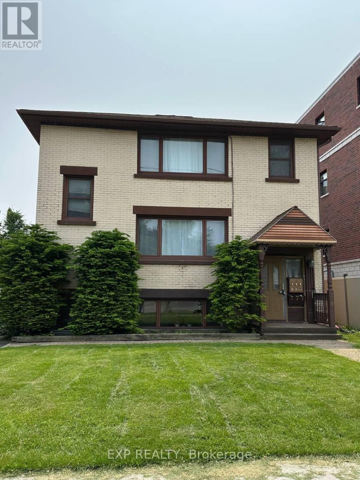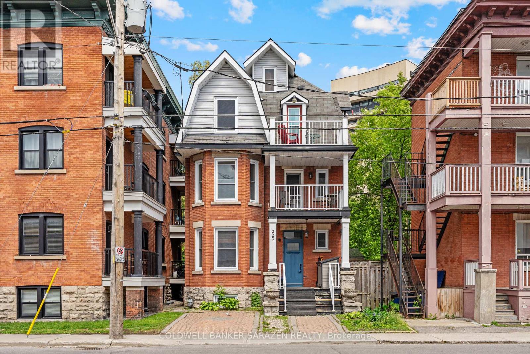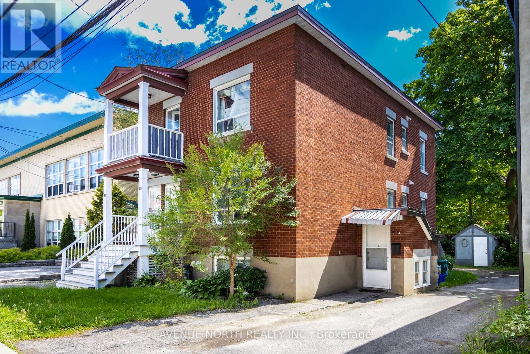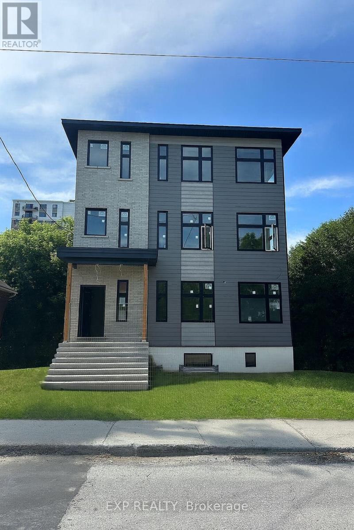Mirna Botros
613-600-2626775 Trojan Avenue - $850,000
775 Trojan Avenue - $850,000
775 Trojan Avenue
$850,000
3504 - Castle Heights/Rideau High
Ottawa, OntarioK1K2P6
6 beds
3 baths
8 parking
MLS#: X12298957Listed: 13 days agoUpdated:13 days ago
Description
This triplex, an excellent investment opportunity, is centrally located close proximity to the amenities & shopping on St. Laurent Blvd, transit and light rail, St. Laurent Shopping Centre, schools and Aviation Pathway leisure trail network. The property offers three good sized 2 bedroom 1 bathroom units. The main level and 2nd level units feature a similar layout and include a formal living room, kitchen, 4-piece bathroom, 2 bedrooms and hardwood floors throughout. The basement unit features an open concept living room and kitchen, 2 bedrooms and 4-piece bathroom. All 3 units share laundry which is accessible separately in the basement. Large well maintained backyard with patio. Spacious and functional shed subdivided into 4 compartments with separate access to allow for additional storage for each unit including a general maintenance storage. Rent: Unit #1 (main) -$1,281.32/month, Unit #2 (upper) -$1,127.26/month, Unit #3 (basement)-$1,049.67/month. 4 separate hydro meters. Tenants pay for hydro. The building is centrally heated via a gas furnace. Large interlocking driveway that can accommodate up to 8 cars. Roof 2024. Eavestroughing and aluminium trim 2024. Front porch 2022. Furnace 2008. (id:58075)Details
Details for 775 Trojan Avenue, Ottawa, Ontario- Property Type
- Multi Family
- Building Type
- Triplex
- Storeys
- 2
- Neighborhood
- 3504 - Castle Heights/Rideau High
- Land Size
- 62 x 127.6 FT
- Year Built
- -
- Annual Property Taxes
- $6,177
- Parking Type
- No Garage
Inside
- Appliances
- Washer, Refrigerator, Dishwasher, Stove, Dryer, Hood Fan, Water Heater
- Rooms
- 16
- Bedrooms
- 6
- Bathrooms
- 3
- Fireplace
- -
- Fireplace Total
- -
- Basement
- Apartment in basement, Separate entrance, N/A
Building
- Architecture Style
- -
- Direction
- Trojan Ave & Quebec St.
- Type of Dwelling
- triplex
- Roof
- -
- Exterior
- Brick
- Foundation
- Poured Concrete
- Flooring
- -
Land
- Sewer
- Sanitary sewer
- Lot Size
- 62 x 127.6 FT
- Zoning
- -
- Zoning Description
- R2F
Parking
- Features
- No Garage
- Total Parking
- 8
Utilities
- Cooling
- -
- Heating
- Forced air, Natural gas
- Water
- Municipal water
Feature Highlights
- Community
- -
- Lot Features
- -
- Security
- -
- Pool
- -
- Waterfront
- -
