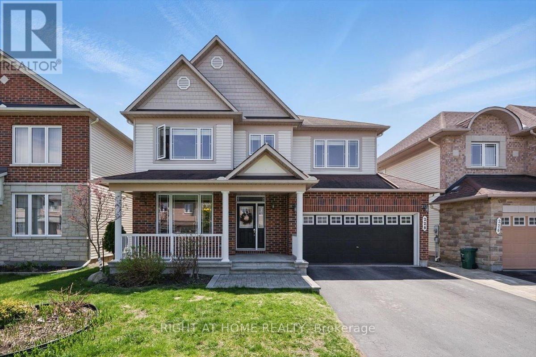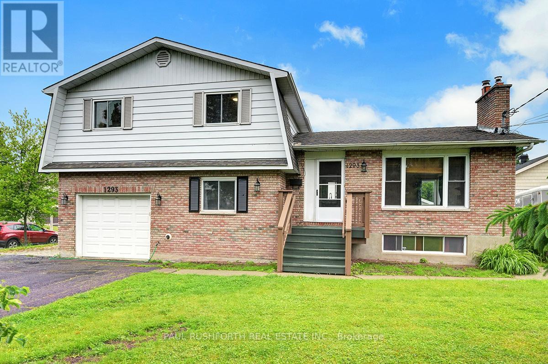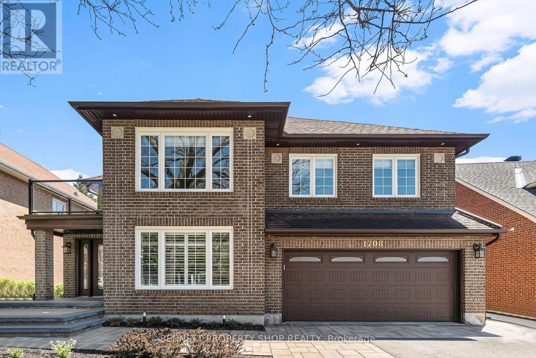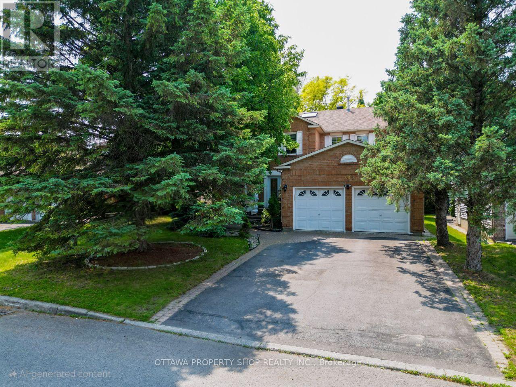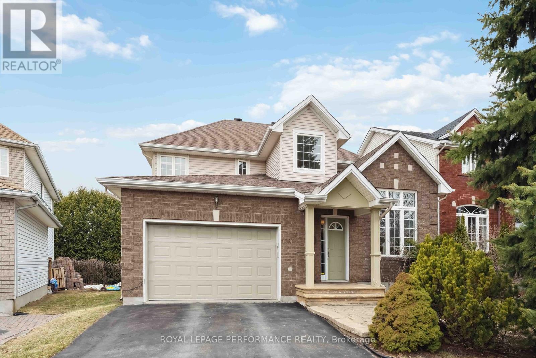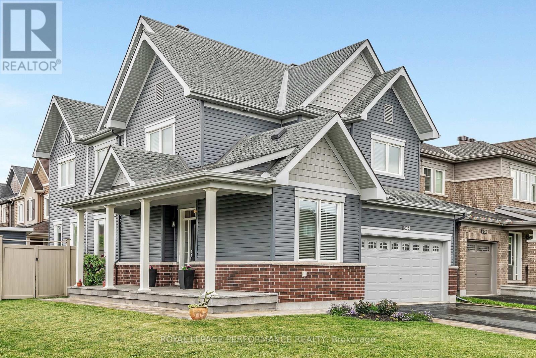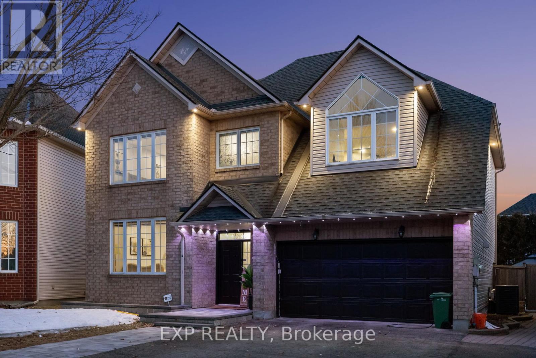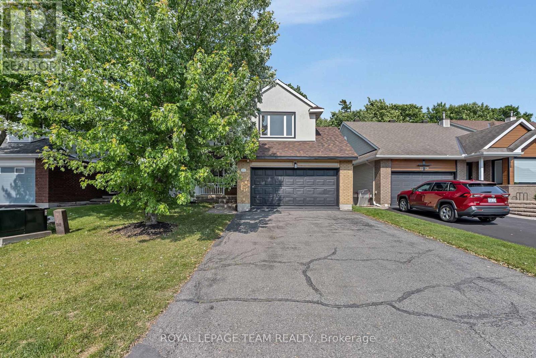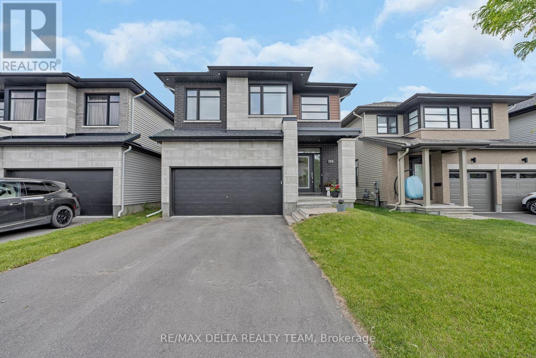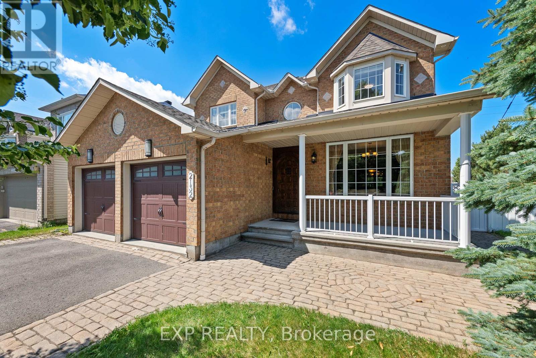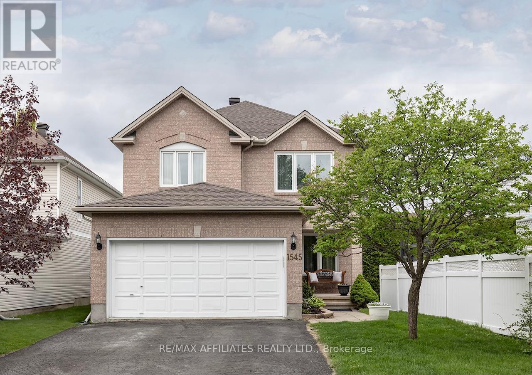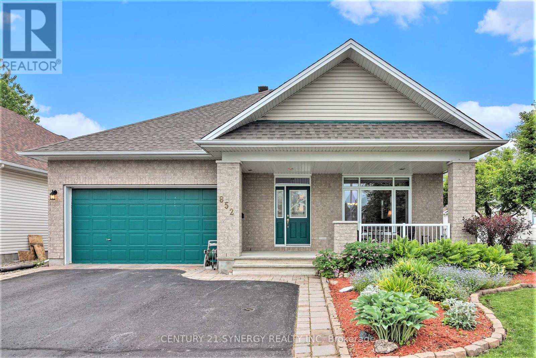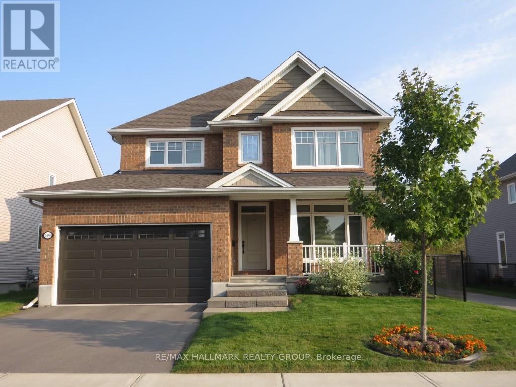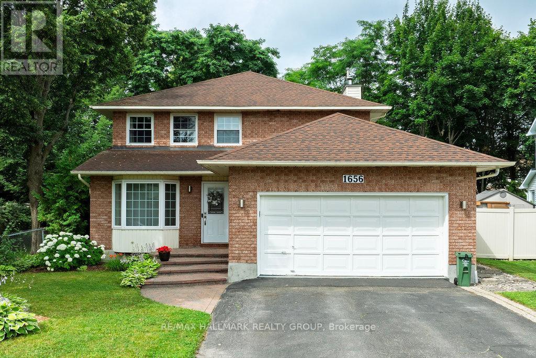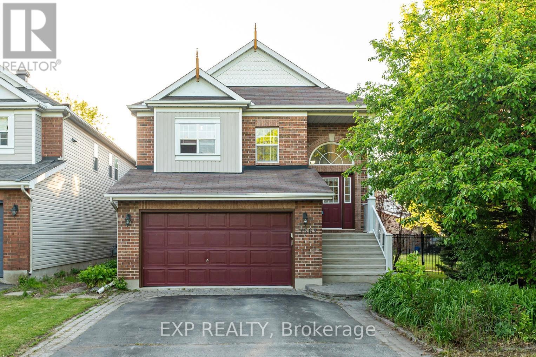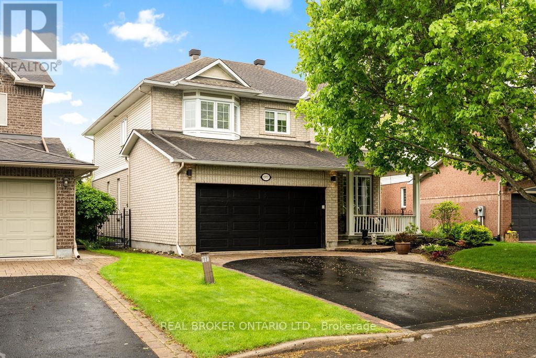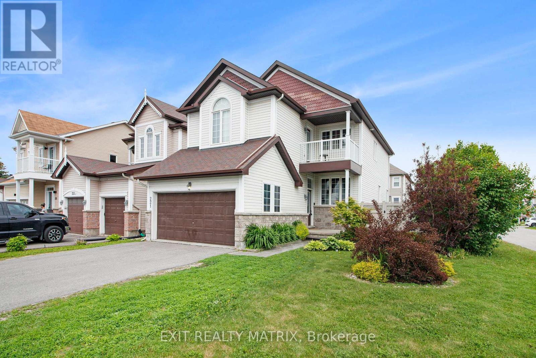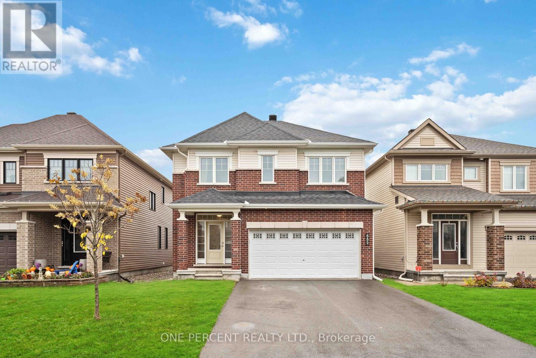Mirna Botros
613-600-2626303 Gleneagles Avenue - $724,900
303 Gleneagles Avenue - $724,900
303 Gleneagles Avenue
$724,900
1102 - Bilberry Creek/Queenswood Heights
Ottawa, OntarioK1E1L7
3 beds
2 baths
6 parking
MLS#: X12300191Listed: 3 days agoUpdated:about 22 hours ago
Description
This spacious all-brick bungalow is centrally located in the family-friendly Queenwood Heights neighbourhood. The location is ideal, with minutes to Place D'Orleans, Innes Road Shops, Ray Friel Recreation Complex, and a few steps away from peaceful, forested walking trails. The interior's open concept living allows for light to shine through, creating a bright and cozy space. With a side door entry, this home is perfectly suited for intergenerational living or for those looking for rental income with a secondary dwelling unit (SDU). Need a workshop, studio, extra storage space, the oversized garage has you covered! Enjoy outdoor privacy in the mature backyard, complete with a deck for entertaining or relaxing. Don't miss out on this gem in a sought-after community. (id:58075)Details
Details for 303 Gleneagles Avenue, Ottawa, Ontario- Property Type
- Single Family
- Building Type
- House
- Storeys
- 1
- Neighborhood
- 1102 - Bilberry Creek/Queenswood Heights
- Land Size
- 59.9 x 109.9 FT
- Year Built
- -
- Annual Property Taxes
- $2,400
- Parking Type
- Detached Garage, Garage
Inside
- Appliances
- Washer, Refrigerator, Dishwasher, Stove, Dryer
- Rooms
- 12
- Bedrooms
- 3
- Bathrooms
- 2
- Fireplace
- -
- Fireplace Total
- -
- Basement
- Partially finished, N/A
Building
- Architecture Style
- Bungalow
- Direction
- St. Georges Street
- Type of Dwelling
- house
- Roof
- -
- Exterior
- Brick
- Foundation
- Poured Concrete
- Flooring
- -
Land
- Sewer
- Sanitary sewer
- Lot Size
- 59.9 x 109.9 FT
- Zoning
- -
- Zoning Description
- -
Parking
- Features
- Detached Garage, Garage
- Total Parking
- 6
Utilities
- Cooling
- Central air conditioning
- Heating
- Forced air, Natural gas
- Water
- Municipal water
Feature Highlights
- Community
- -
- Lot Features
- -
- Security
- -
- Pool
- -
- Waterfront
- -
