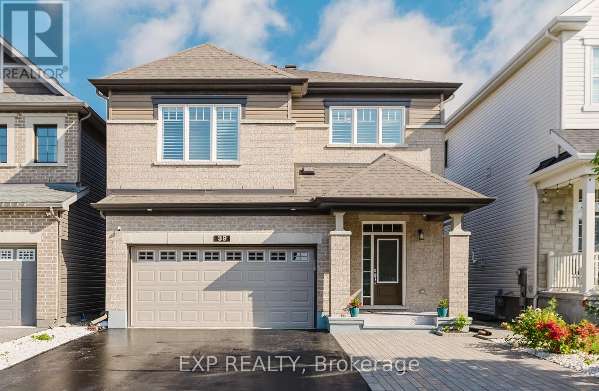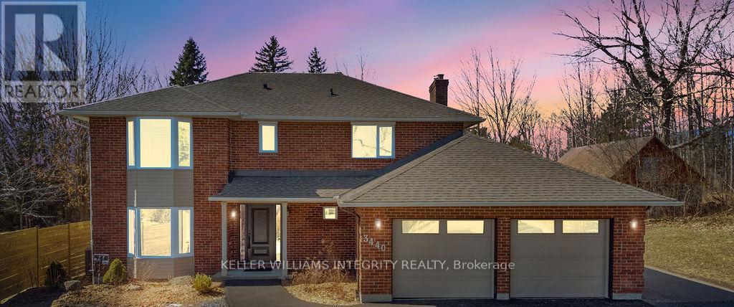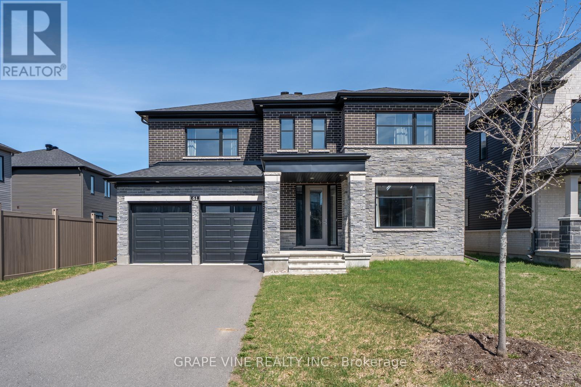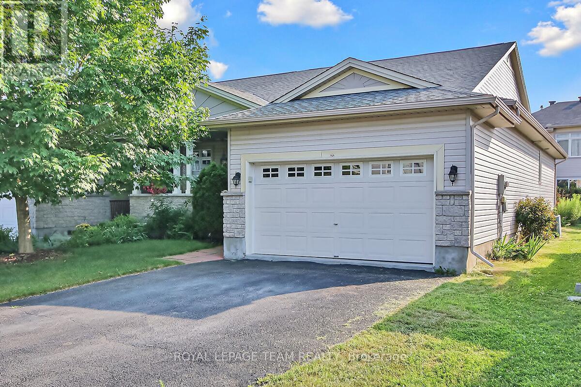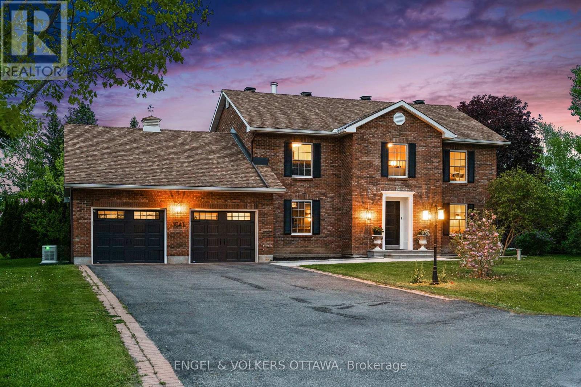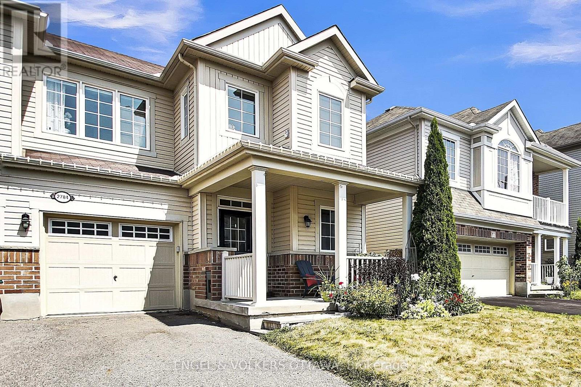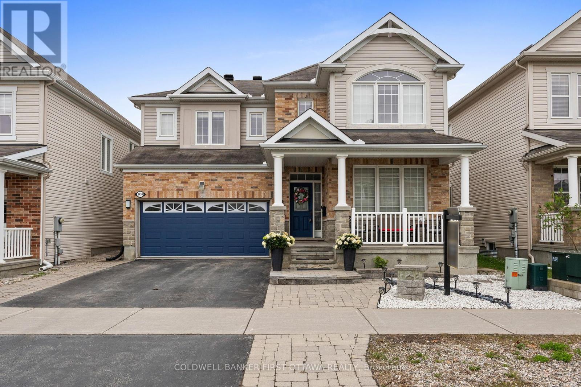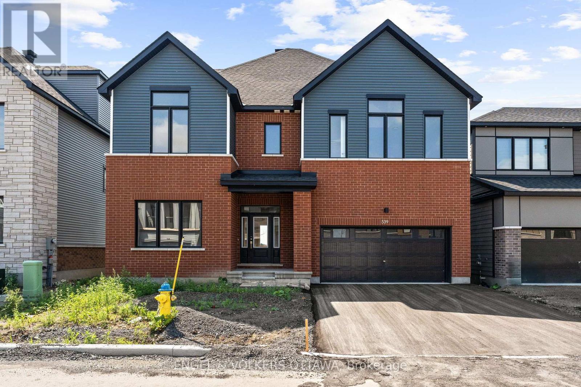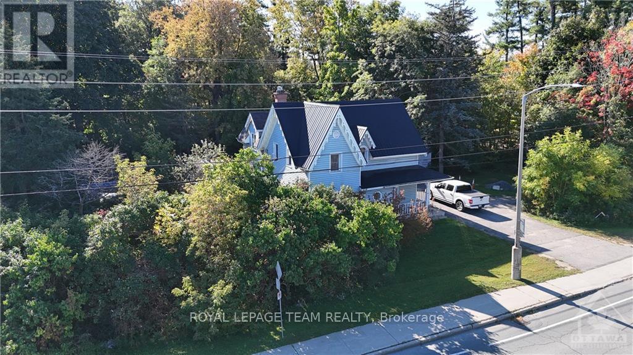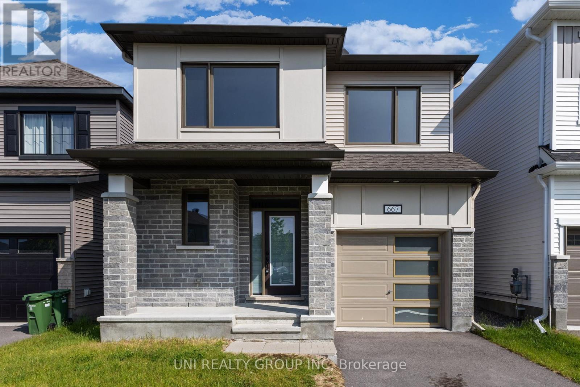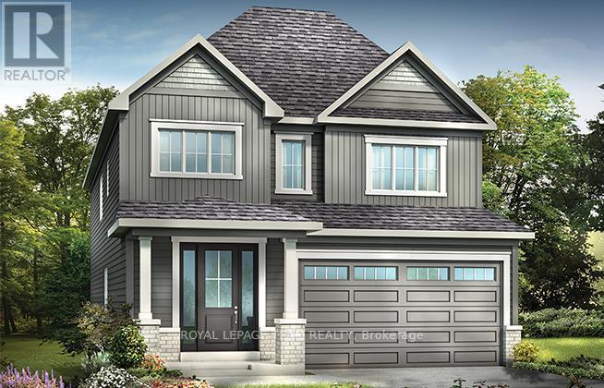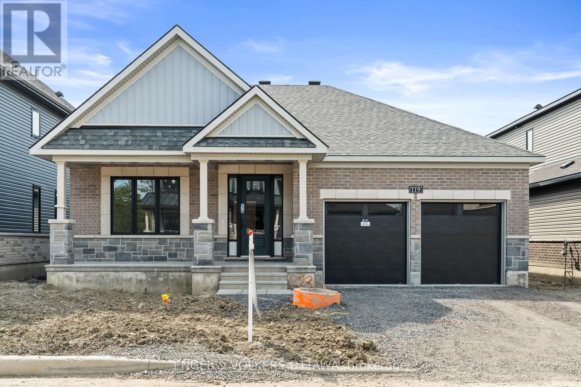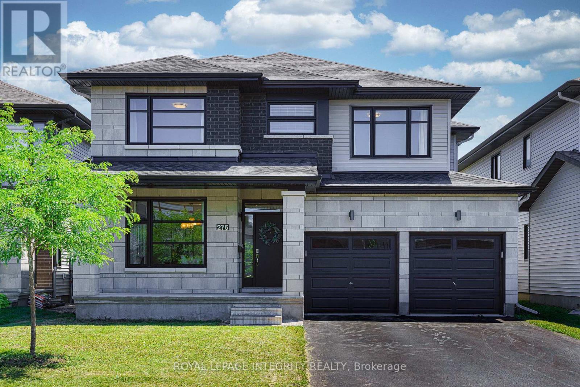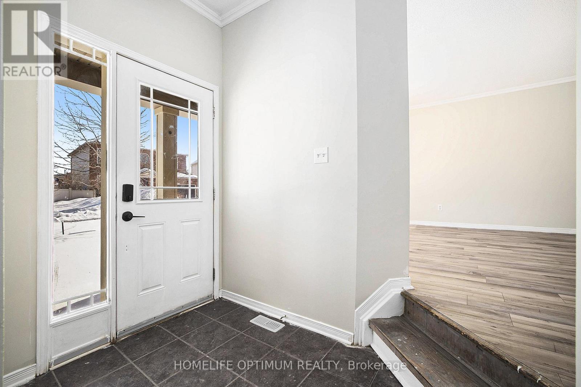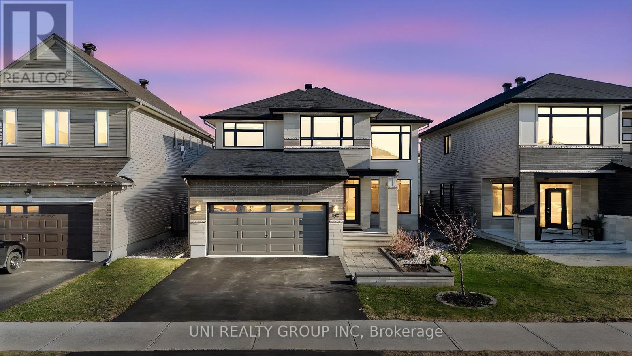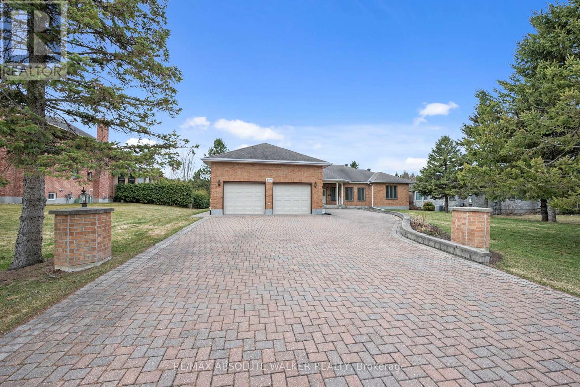Mirna Botros
613-600-26265336 Mclean Crescent - $879,900
5336 Mclean Crescent - $879,900
5336 Mclean Crescent
$879,900
8001 - Manotick Long Island & Nicholls Island
Ottawa, OntarioK4M1E5
3 beds
3 baths
3 parking
MLS#: X12300440Listed: 11 days agoUpdated:4 days ago
Description
Beautiful waterfront property on Manotick Long Island priced to sell! This raised ranch home has 3 bdrms, 2 1/2 baths and lower level office. From the front foyer is the main living room/dining room level. Primary bedroom with a large window looking over the river. The main bathroom has a luxurious deep tub for soaking away the days toils. The open kitchen/family room includes large island with eat-at counter. 6 appliances. Gas fireplace. Walk out to the patio with firepit. There is an exterior deck and stairs down to the river overlooking a dock. In the rear yard is a separate "Studio" overlooking the river. High-speed fiber internet. This is a BEAUTIFUL SPOT in which to live / quiet neighborhood with park/ play structures/ dog park. So many renovations: roof and shingles/front doors and porch/new bow windows in the front and back of living room and dining room/brand new furnace and heat pump, freshly painted throughout, brand new garage door opener. (id:58075)Details
Details for 5336 Mclean Crescent, Ottawa, Ontario- Property Type
- Single Family
- Building Type
- House
- Storeys
- 1
- Neighborhood
- 8001 - Manotick Long Island & Nicholls Island
- Land Size
- 90 x 150 FT
- Year Built
- -
- Annual Property Taxes
- $7,131
- Parking Type
- Attached Garage, Garage
Inside
- Appliances
- Water meter, Water Heater
- Rooms
- 13
- Bedrooms
- 3
- Bathrooms
- 3
- Fireplace
- -
- Fireplace Total
- 1
- Basement
- Finished, Walk out, N/A
Building
- Architecture Style
- Raised bungalow
- Direction
- None
- Type of Dwelling
- house
- Roof
- -
- Exterior
- Aluminum siding, Brick Facing
- Foundation
- Poured Concrete
- Flooring
- -
Land
- Sewer
- Septic System
- Lot Size
- 90 x 150 FT
- Zoning
- -
- Zoning Description
- RESIDENTIAL
Parking
- Features
- Attached Garage, Garage
- Total Parking
- 3
Utilities
- Cooling
- Central air conditioning
- Heating
- Forced air, Natural gas
- Water
- Municipal water
Feature Highlights
- Community
- -
- Lot Features
- -
- Security
- -
- Pool
- -
- Waterfront
- Waterfront
