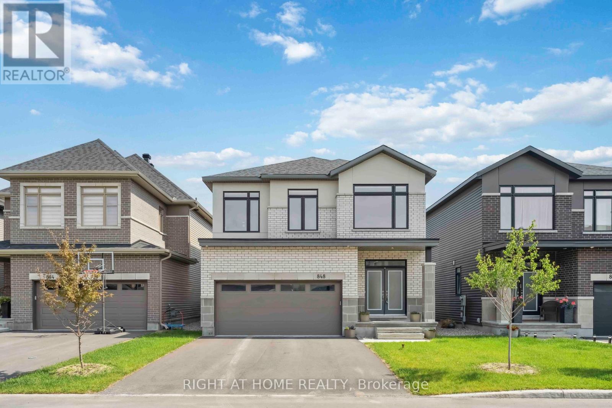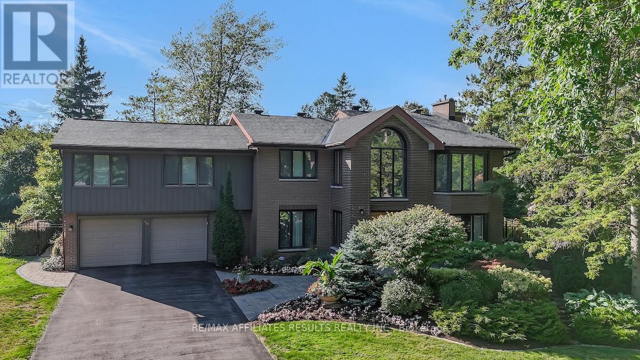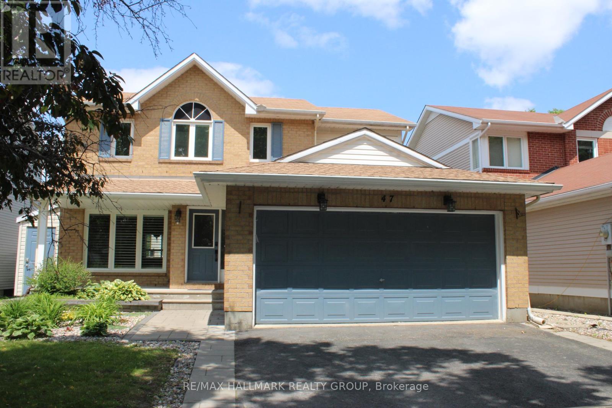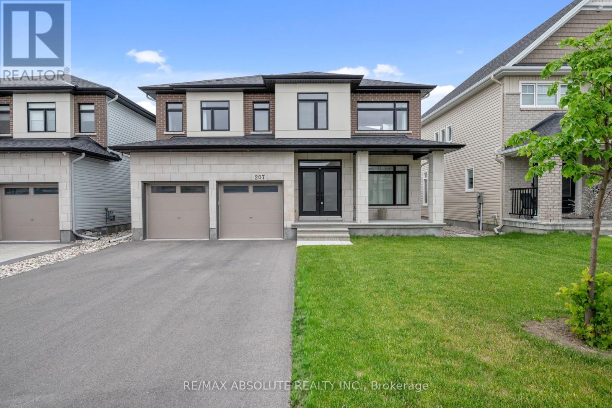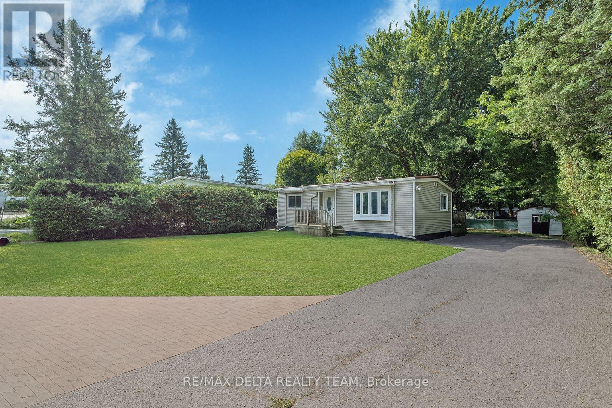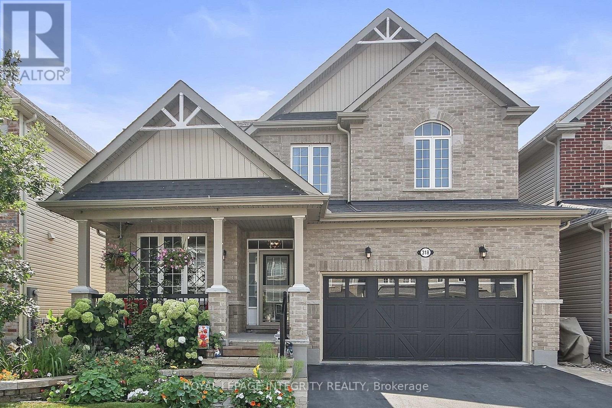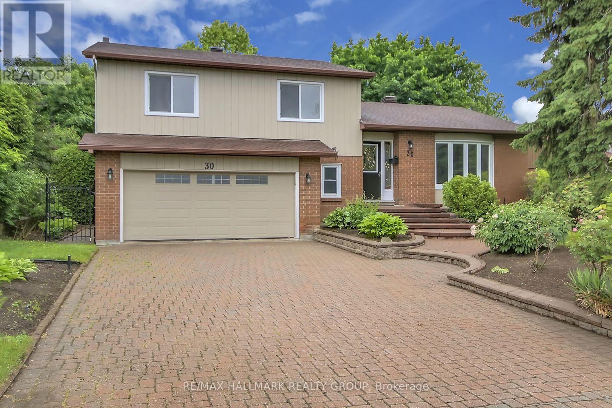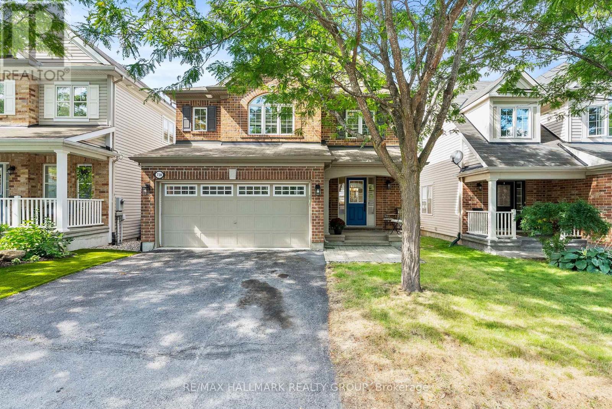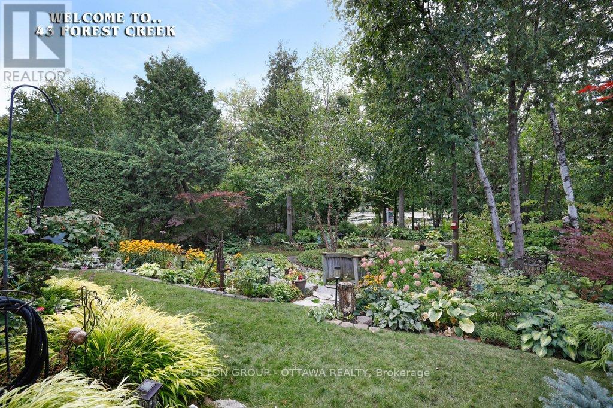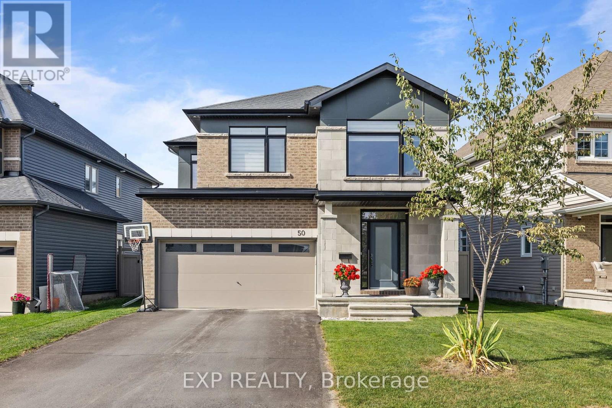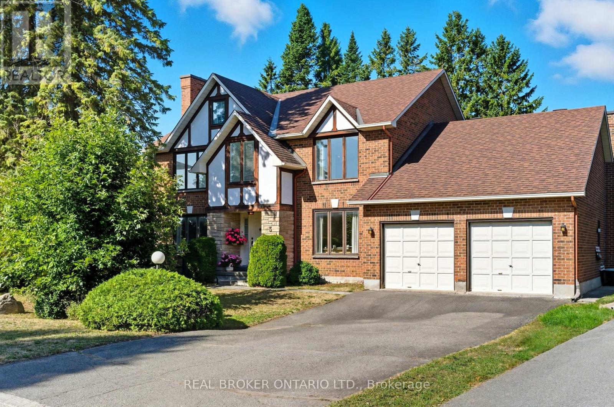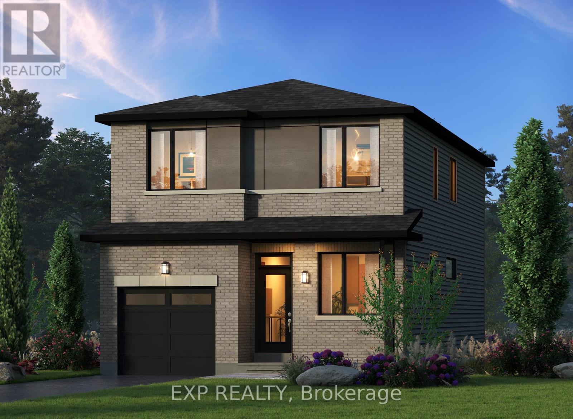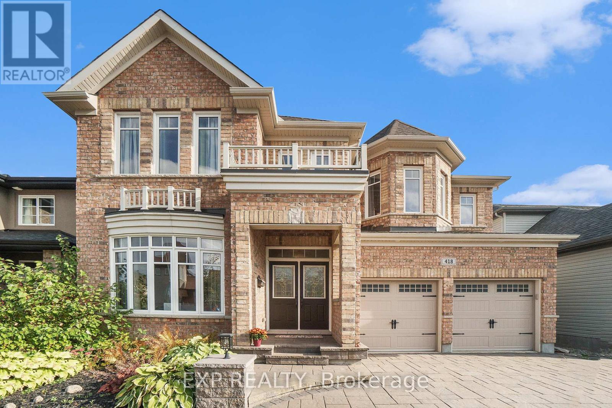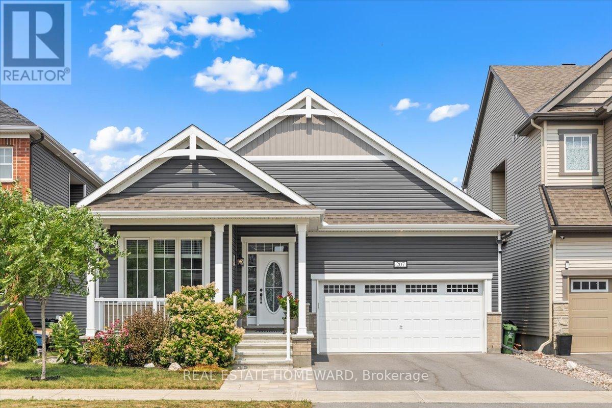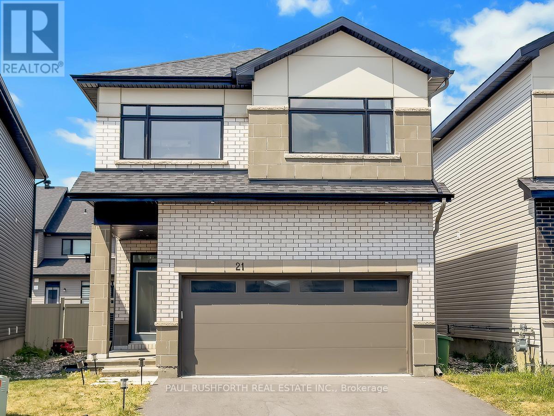Mirna Botros
613-600-262628 Chickasaw Crescent - $729,900
28 Chickasaw Crescent - $729,900
28 Chickasaw Crescent
$729,900
9004 - Kanata - Bridlewood
Ottawa, OntarioK2M1M4
3 beds
3 baths
4 parking
MLS#: X12300788Listed: 3 months agoUpdated:2 months ago
Description
Welcome to 28 Chickasaw Crescent, located in the highly desirable Bridlewood neighbourhood. This charming home, boasting three bedrooms and three bathrooms, offers more than just space. Enjoy a modern kitchen featuring quartz countertops and stainless steel appliances, along with a spacious eat-in area. Discover the generous dining, living, and family rooms on the main level, providing ample room for relaxation and entertaining. The upper level includes a primary bedroom with a walk-in closet and a private ensuite, complemented by two additional bedrooms and a family bathroom. On the lower level, you'll find plenty of storage space, a potential rec room, and a laundry area with abundant cupboard space. Step outside to experience ultimate privacy in the fully fenced backyard, complete with a convenient storage shed. (id:58075)Details
Details for 28 Chickasaw Crescent, Ottawa, Ontario- Property Type
- Single Family
- Building Type
- House
- Storeys
- 2
- Neighborhood
- 9004 - Kanata - Bridlewood
- Land Size
- 34.4 x 104.9 FT
- Year Built
- -
- Annual Property Taxes
- $4,161
- Parking Type
- Attached Garage, Garage
Inside
- Appliances
- Refrigerator, Dishwasher, Stove, Microwave, Water Heater
- Rooms
- 7
- Bedrooms
- 3
- Bathrooms
- 3
- Fireplace
- -
- Fireplace Total
- 1
- Basement
- Partially finished, N/A
Building
- Architecture Style
- -
- Direction
- Palomino & Chickasaw
- Type of Dwelling
- house
- Roof
- -
- Exterior
- Brick, Vinyl siding
- Foundation
- Concrete
- Flooring
- -
Land
- Sewer
- Sanitary sewer
- Lot Size
- 34.4 x 104.9 FT
- Zoning
- -
- Zoning Description
- -
Parking
- Features
- Attached Garage, Garage
- Total Parking
- 4
Utilities
- Cooling
- Central air conditioning
- Heating
- Forced air, Natural gas
- Water
- Municipal water
Feature Highlights
- Community
- -
- Lot Features
- Lane
- Security
- -
- Pool
- -
- Waterfront
- -
