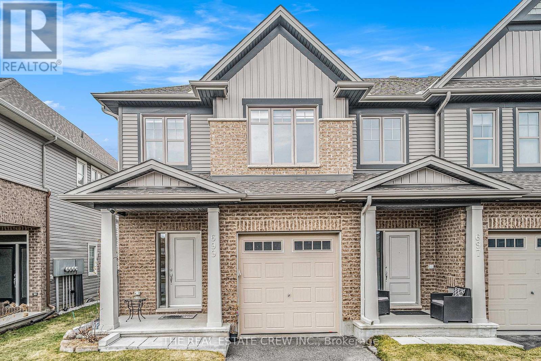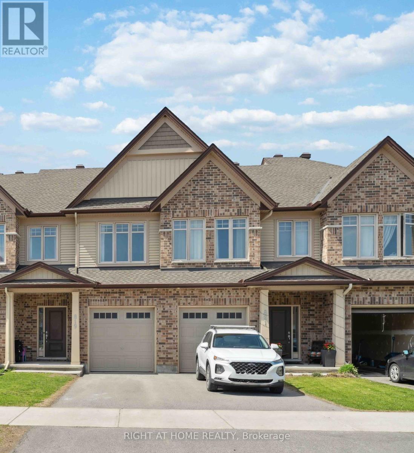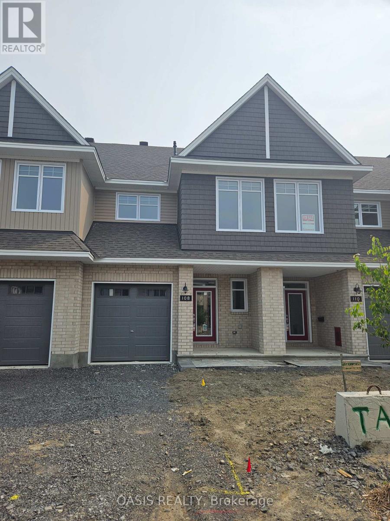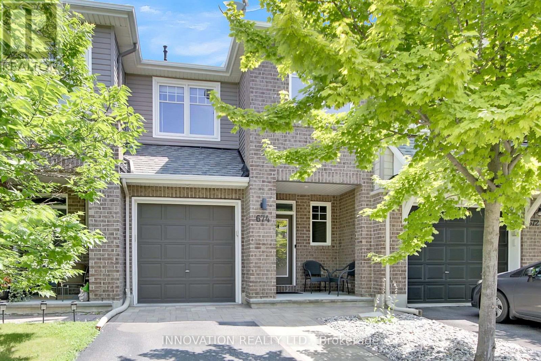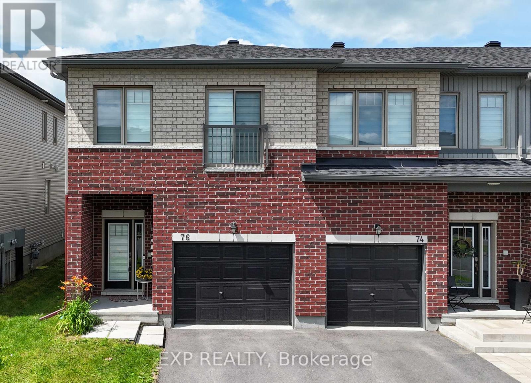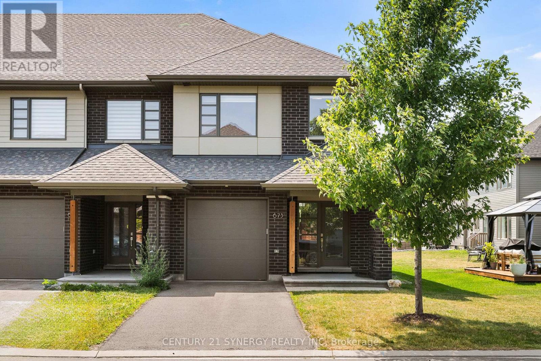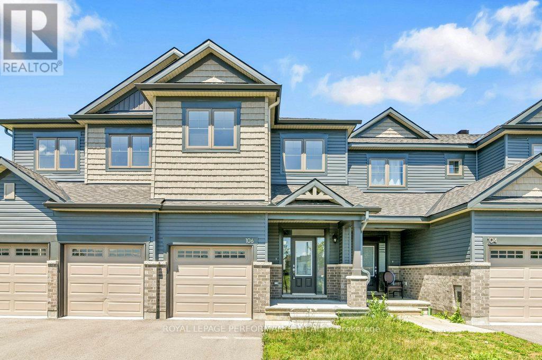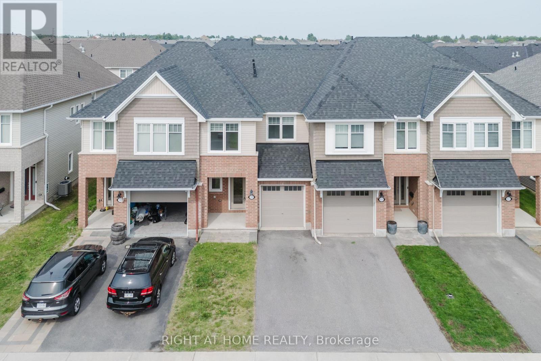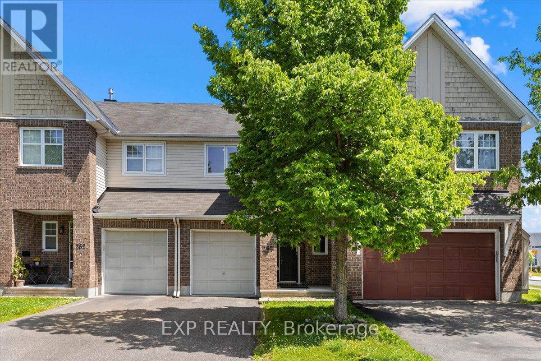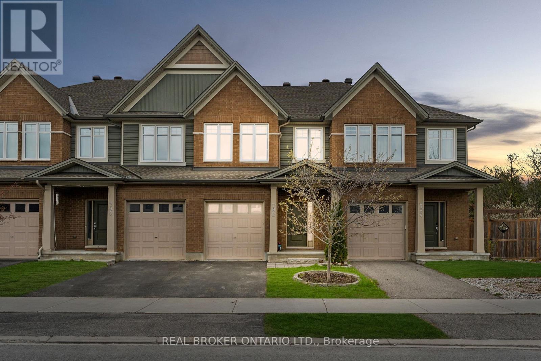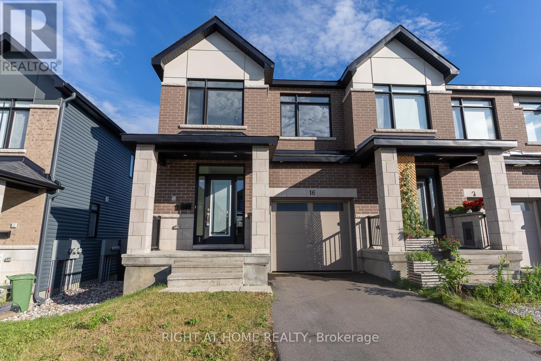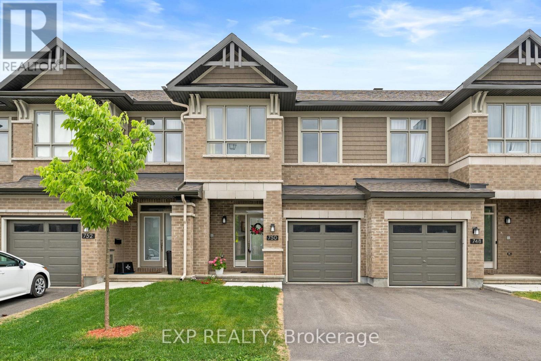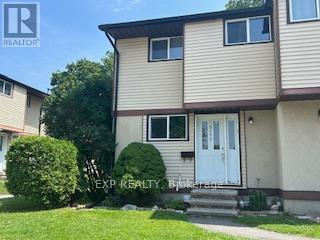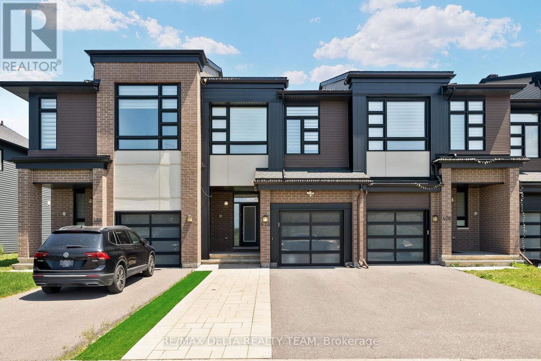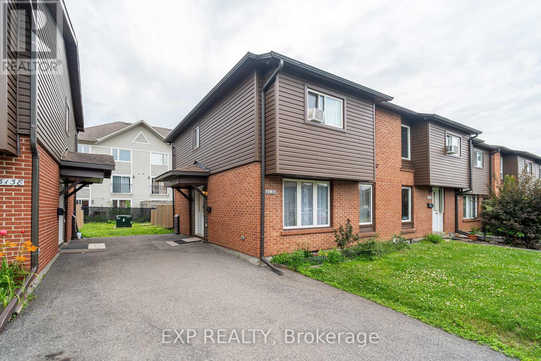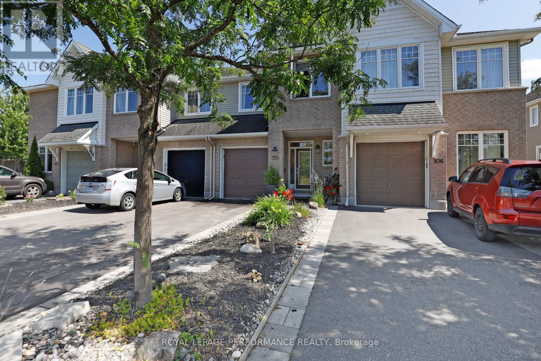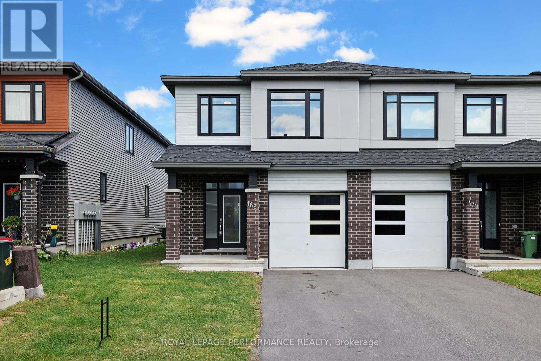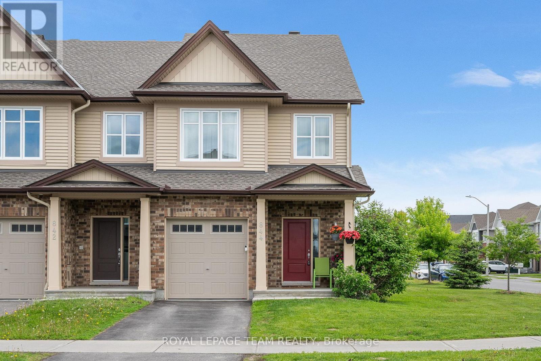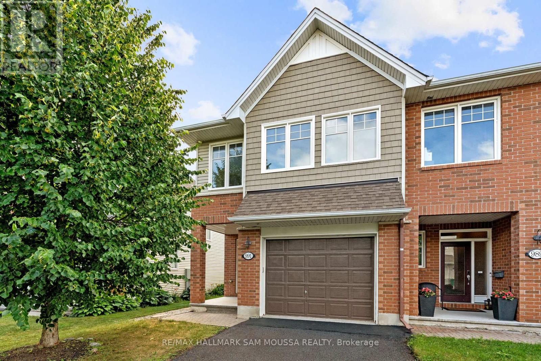Mirna Botros
613-600-2626126 Wabikon Crescent - $699,990
126 Wabikon Crescent - $699,990
126 Wabikon Crescent
$699,990
2605 - Blossom Park/Kemp Park/Findlay Creek
Ottawa, OntarioK1X0H8
4 beds
3 baths
4 parking
MLS#: X12301403Listed: 10 days agoUpdated:1 day ago
Description
Welcome to 126 Wabikon Crescent, a rare find in the heart of the sought-after Pathways community at Findlay Creek. This beautiful 4-bedroom, 2200+ sq ft end-unit townhome sits on an impressive 58-foot frontage, offering exceptional space, privacy, and curb appeal. Step onto the charming front porch and into a bright, expansive foyer with a large closet and powder room. The main level features a spacious mudroom with washer and dryer access from the garage, and a fully upgraded kitchen with tall cabinets, a walk-in pantry, and a generous island. The open-concept living and dining area is perfect for entertaining and everyday family life. Upstairs, you'll find a serene primary bedroom with a 4-piece ensuite and walk-in closet, along with three additional bedrooms and a full main bathroom. The finished basement offers a large recreation area, ample storage, and a rough-in for a future bathroom. Enjoy the oversized backyard and the incredible location directly across from Miikana Park and just minutes from schools, shopping, LRT, and walking trails. A rare gem combining space, upgrades, and convenience. (id:58075)Details
Details for 126 Wabikon Crescent, Ottawa, Ontario- Property Type
- Single Family
- Building Type
- Row Townhouse
- Storeys
- 2
- Neighborhood
- 2605 - Blossom Park/Kemp Park/Findlay Creek
- Land Size
- 59 x 108.5 FT
- Year Built
- -
- Annual Property Taxes
- $4,565
- Parking Type
- Attached Garage, Garage
Inside
- Appliances
- Washer, Refrigerator, Dishwasher, Stove, Dryer
- Rooms
- 12
- Bedrooms
- 4
- Bathrooms
- 3
- Fireplace
- -
- Fireplace Total
- -
- Basement
- Finished, Full
Building
- Architecture Style
- -
- Direction
- Kelly Farm Dr & Miikana Rd
- Type of Dwelling
- row_townhouse
- Roof
- -
- Exterior
- Brick, Vinyl siding
- Foundation
- Concrete
- Flooring
- -
Land
- Sewer
- Sanitary sewer
- Lot Size
- 59 x 108.5 FT
- Zoning
- -
- Zoning Description
- -
Parking
- Features
- Attached Garage, Garage
- Total Parking
- 4
Utilities
- Cooling
- Central air conditioning
- Heating
- Forced air, Natural gas
- Water
- Municipal water
Feature Highlights
- Community
- -
- Lot Features
- -
- Security
- -
- Pool
- -
- Waterfront
- -
