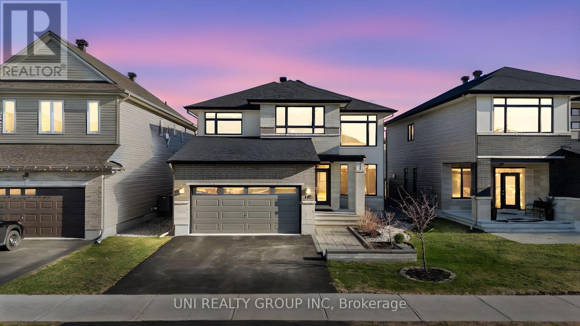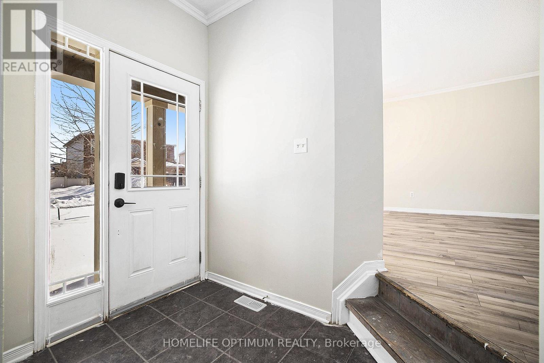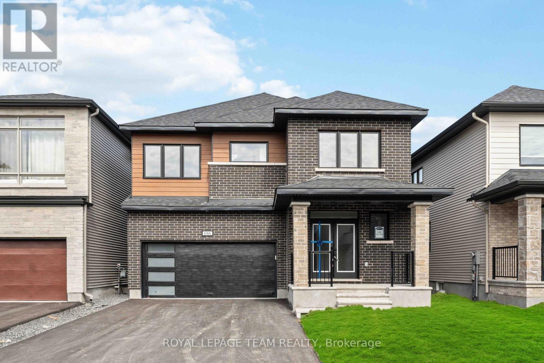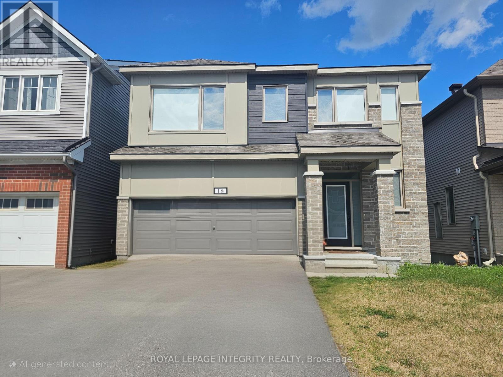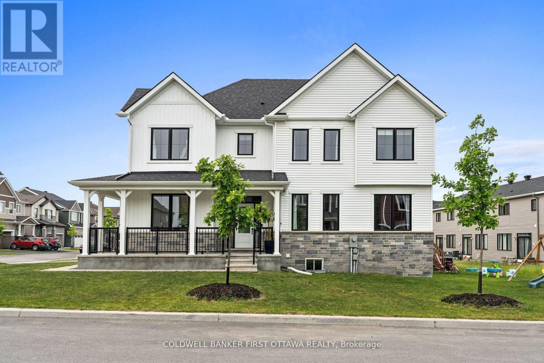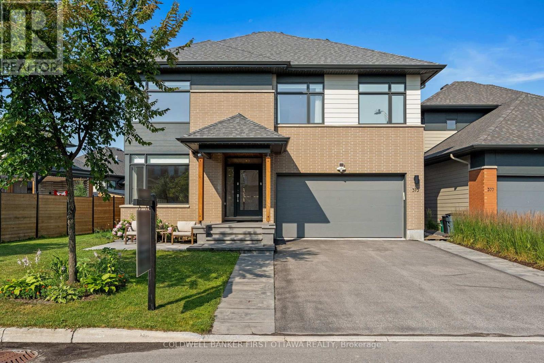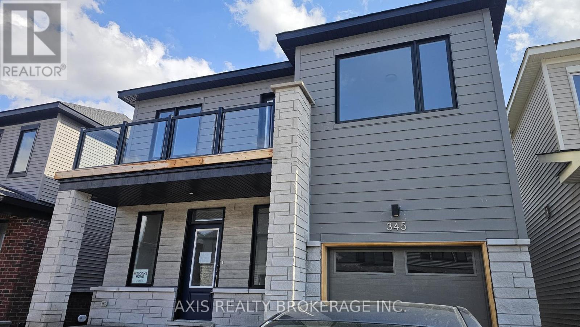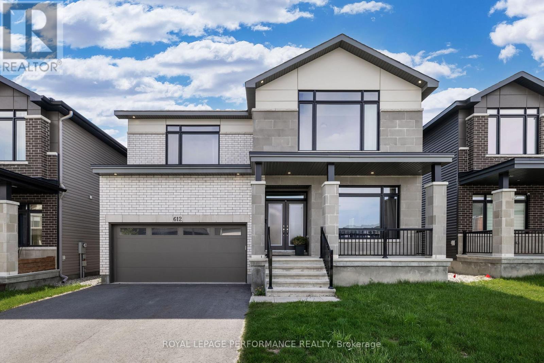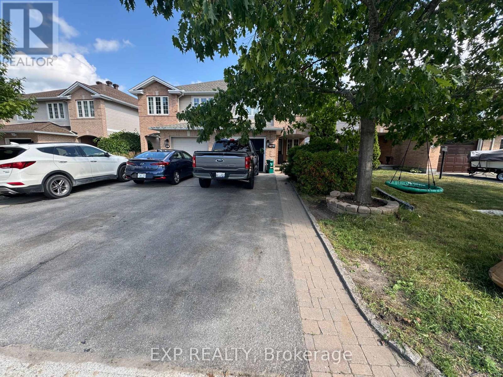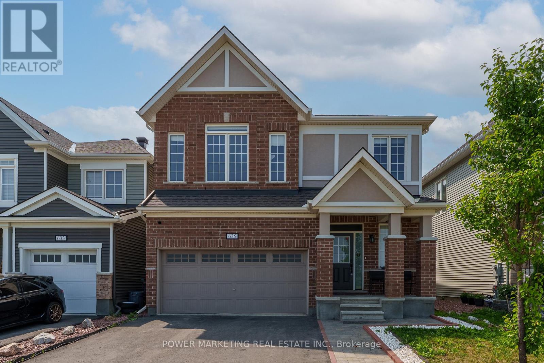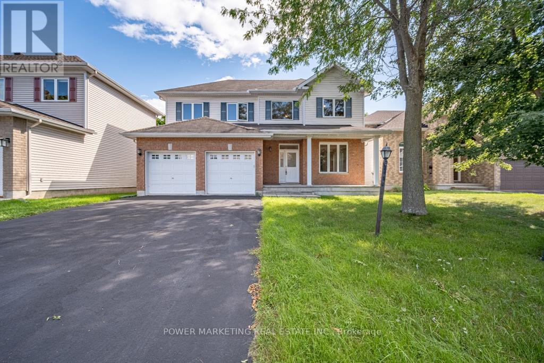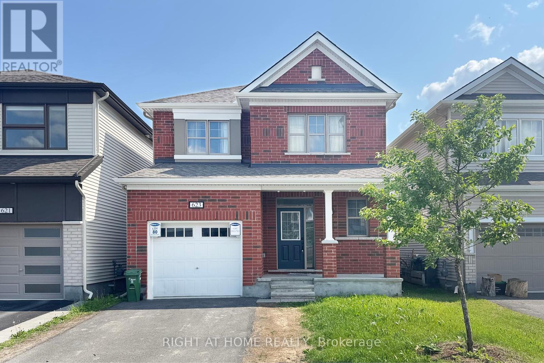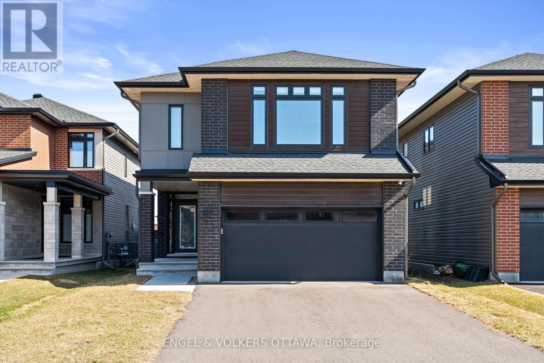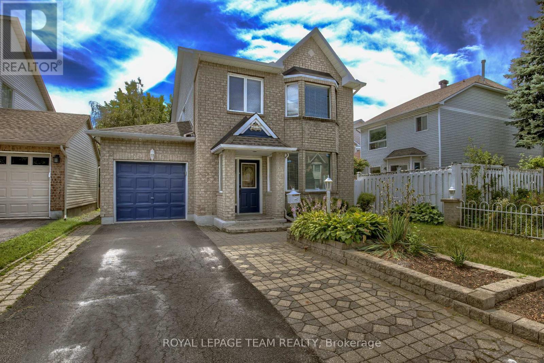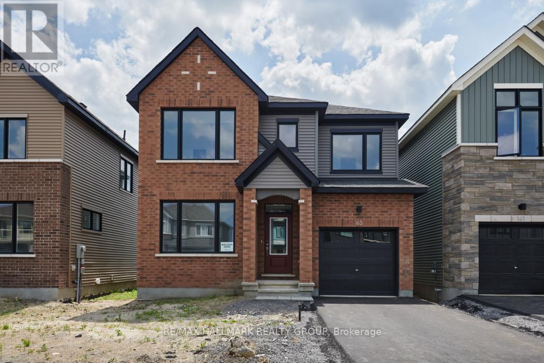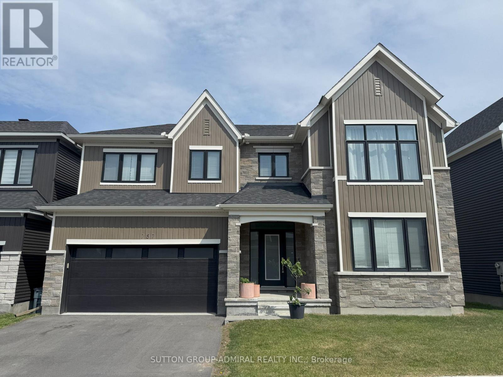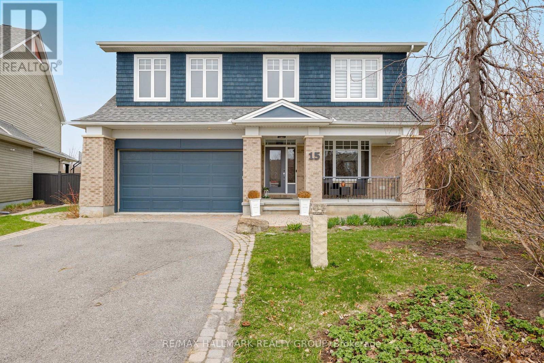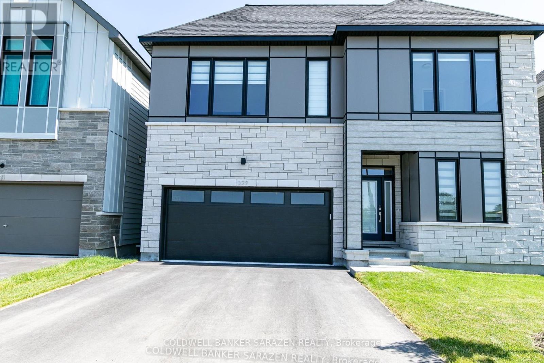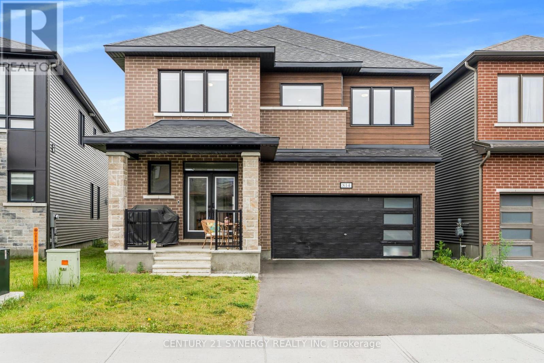Mirna Botros
613-600-2626255 Espin Heights - $2,850
255 Espin Heights - $2,850
255 Espin Heights
$2,850
7708 - Barrhaven - Stonebridge
Ottawa, OntarioK2J0Y8
3 beds
3 baths
3 parking
MLS#: X12301507Listed: 10 days agoUpdated:4 days ago
Description
Freshly Painted & Move-In Ready & Available Immediately! Step into this bright, beautifully updated home that's ready for you to move in and enjoy! Freshly painted throughout with a stylish designer touch, this open-concept layout features a spacious living and dining area, a large sun-filled window, and a cozy gas fireplace perfect for relaxing or entertaining. The modern kitchen is a chef's dream, complete with quartz countertops, upgraded cabinetry, stainless steel appliances, a walk-in pantry, and a built-in microwave/ hood fan combo. Patio doors off the dining area lead to a fully fenced backyard with interlock stone patio, ideal for summer BBQs. Upstairs, the primary suite offers a walk-in closet and spa-like ensuite with a soaker tub and separate shower. Two additional generously sized bedrooms share a stylish main bath. The convenient second-floor laundry features extra cabinetry for added storage. The fully finished lower level includes a spacious family room and bar area, plus a large utility/storage room. Located within walking distance to Stonebridge Golf Club, top-rated schools, parks, and all the amenities Barrhaven has to offer. (id:58075)Details
Details for 255 Espin Heights, Ottawa, Ontario- Property Type
- Single Family
- Building Type
- House
- Storeys
- 2
- Neighborhood
- 7708 - Barrhaven - Stonebridge
- Land Size
- 25.7 x 130 FT
- Year Built
- -
- Annual Property Taxes
- -
- Parking Type
- Attached Garage, Garage
Inside
- Appliances
- Garage door opener remote(s)
- Rooms
- 7
- Bedrooms
- 3
- Bathrooms
- 3
- Fireplace
- -
- Fireplace Total
- -
- Basement
- Finished, N/A
Building
- Architecture Style
- -
- Direction
- Espin Heights
- Type of Dwelling
- house
- Roof
- -
- Exterior
- Stone, Vinyl siding
- Foundation
- Concrete
- Flooring
- -
Land
- Sewer
- Sanitary sewer
- Lot Size
- 25.7 x 130 FT
- Zoning
- -
- Zoning Description
- -
Parking
- Features
- Attached Garage, Garage
- Total Parking
- 3
Utilities
- Cooling
- Central air conditioning
- Heating
- Forced air, Natural gas
- Water
- Municipal water
Feature Highlights
- Community
- -
- Lot Features
- -
- Security
- -
- Pool
- -
- Waterfront
- -
