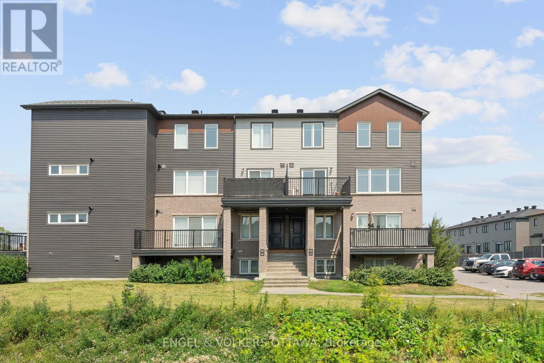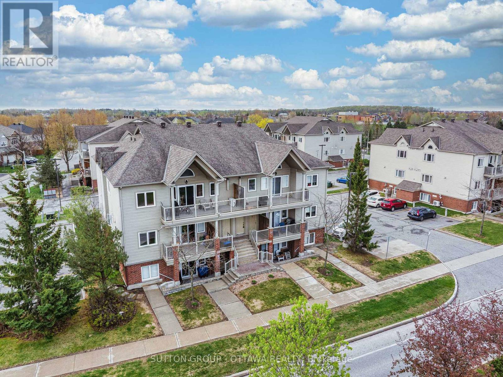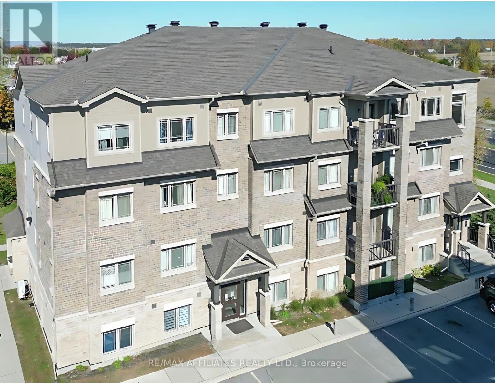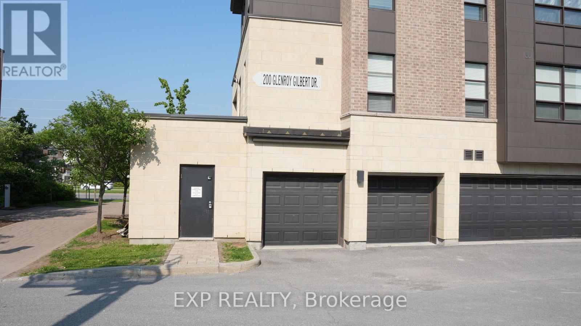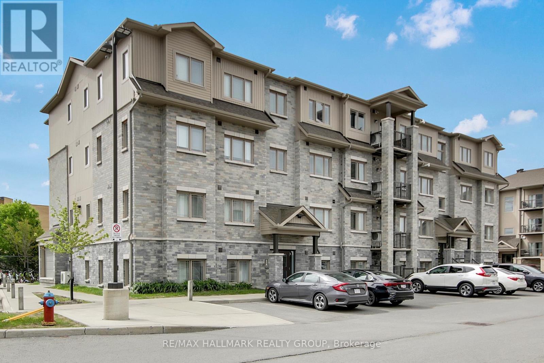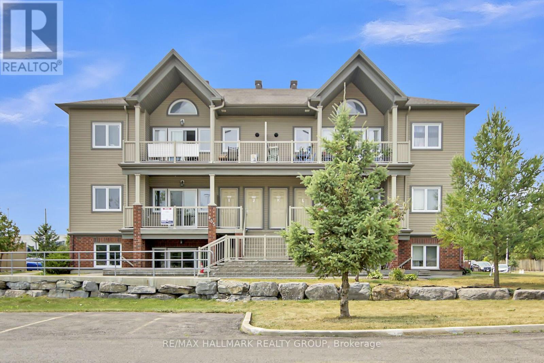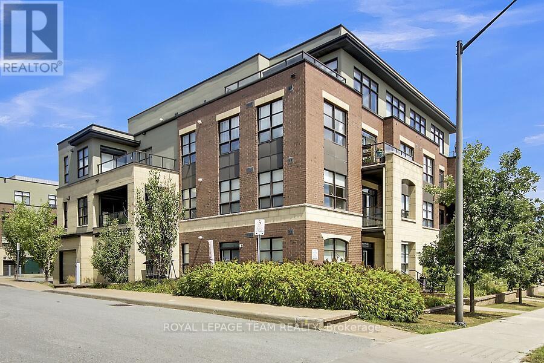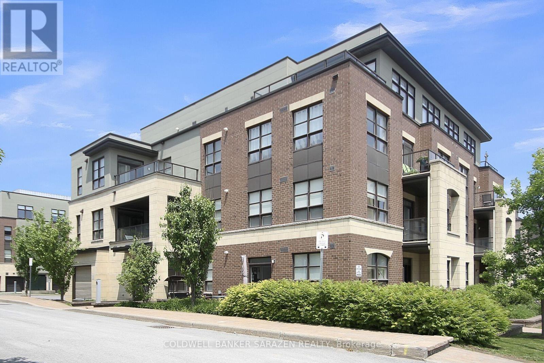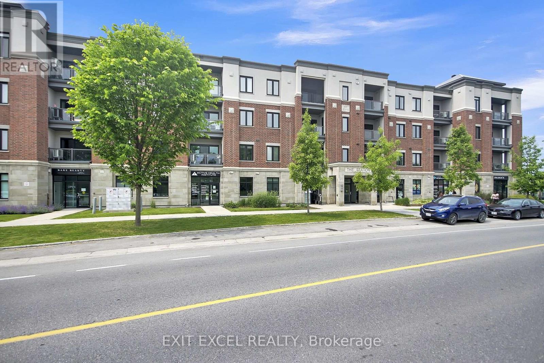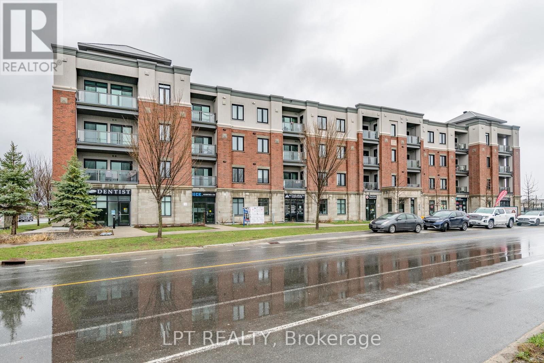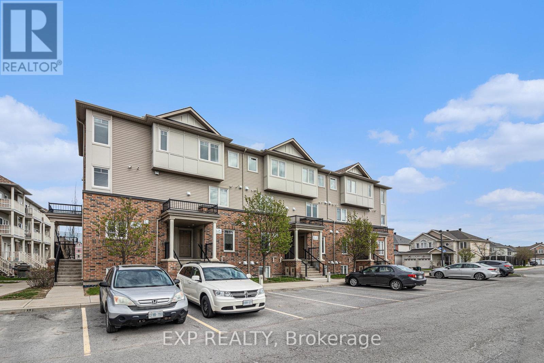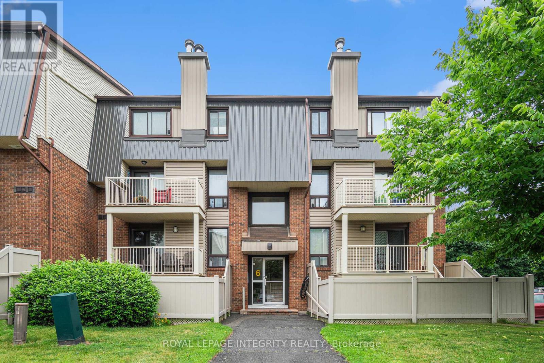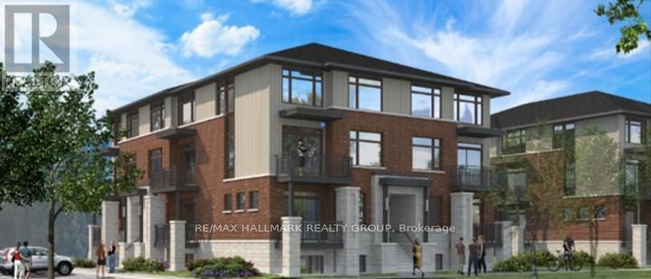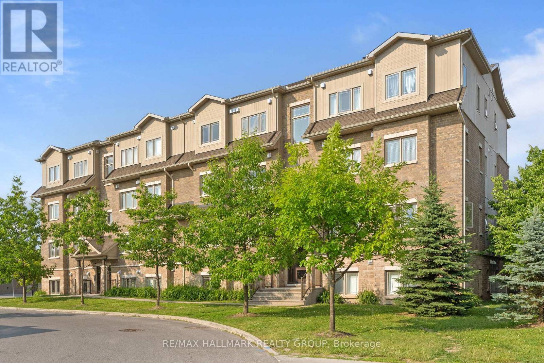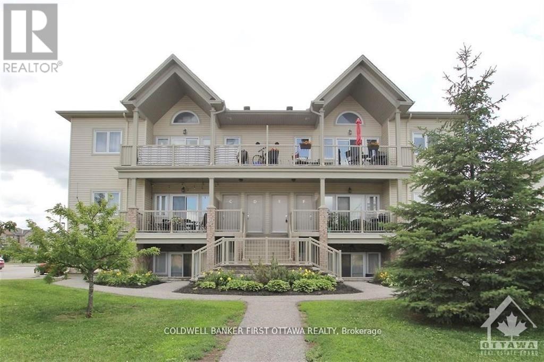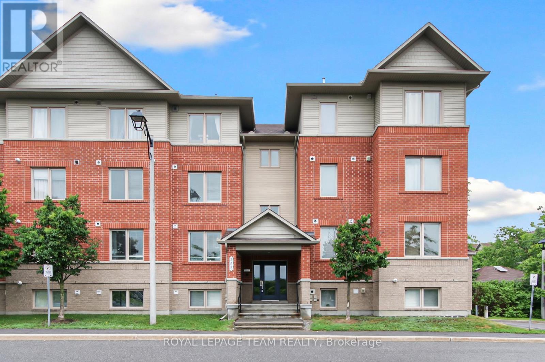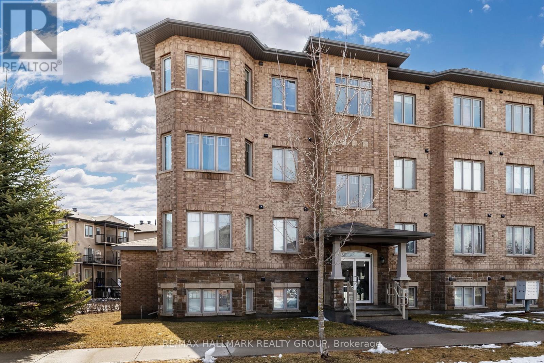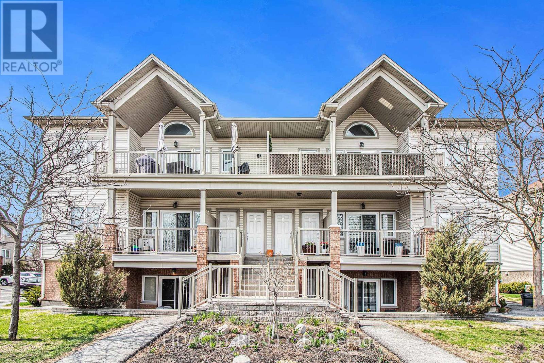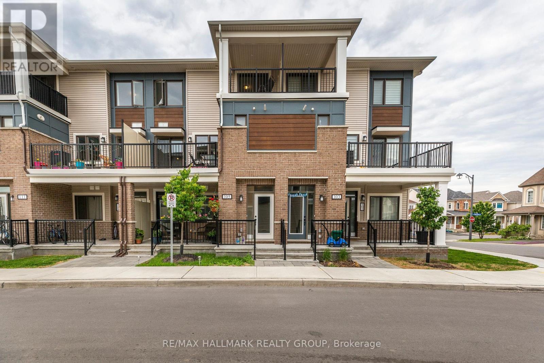Mirna Botros
613-600-262666 A Tipperary Private Unit 2 - $439,900
66 A Tipperary Private Unit 2 - $439,900
66 A Tipperary Private Unit 2
$439,900
7706 - Barrhaven - Longfields
Ottawa, OntarioK2J2T3
2 beds
2 baths
1 parking
MLS#: X12301978Listed: 15 days agoUpdated:1 day ago
Description
This accessible ground-level condo offers a practical solution for many buyers, including those looking for a first home, an investment opportunity, or a downsizing option. The unit presents a fresh and appealing interior, enhanced by tasteful decor. It boasts an open kitchen with extended white cabinetry, quartz countertops, and stainless-steel appliances. The living spaces, including both bedrooms, feature elegant maple hardwood flooring. The primary bedroom benefits from a 3-piece ensuite and a walk-in closet, while the secondary bedroom includes a spacious closet, adjacent to a 4-piece bathroom and linen closet, contributing to an efficient floor plan. A quiet, sizable patio extends the living space outdoors. Located in an enviable area that supports both leisure and convenience, it is a short walk from the OC Transpo Park & Ride and close to a vast selection of shopping, dining, and services at Strandherd & Greenbank. *PHOTOS ARE FROM PREVIOUS LISTING* *LOW CONDO FEES!* (id:58075)Details
Details for 66 A Tipperary Private Unit 2, Ottawa, Ontario- Property Type
- Single Family
- Building Type
- Apartment
- Storeys
- -
- Neighborhood
- 7706 - Barrhaven - Longfields
- Land Size
- -
- Year Built
- -
- Annual Property Taxes
- $2,973
- Parking Type
- No Garage
Inside
- Appliances
- Washer, Refrigerator, Dishwasher, Stove, Dryer, Microwave, Hood Fan
- Rooms
- 7
- Bedrooms
- 2
- Bathrooms
- 2
- Fireplace
- -
- Fireplace Total
- -
- Basement
- -
Building
- Architecture Style
- -
- Direction
- Strandherd/Longsfeilds
- Type of Dwelling
- apartment
- Roof
- -
- Exterior
- Brick
- Foundation
- -
- Flooring
- -
Land
- Sewer
- -
- Lot Size
- -
- Zoning
- -
- Zoning Description
- -
Parking
- Features
- No Garage
- Total Parking
- 1
Utilities
- Cooling
- Central air conditioning
- Heating
- Forced air, Natural gas
- Water
- -
Feature Highlights
- Community
- Pets not Allowed
- Lot Features
- In suite Laundry
- Security
- -
- Pool
- -
- Waterfront
- -
