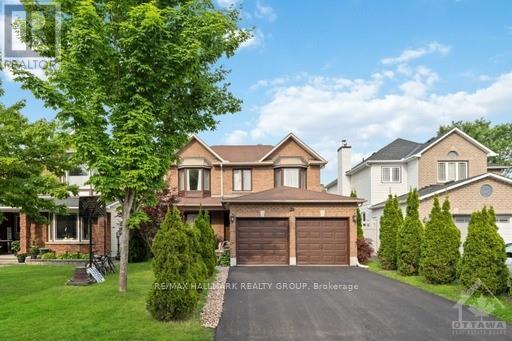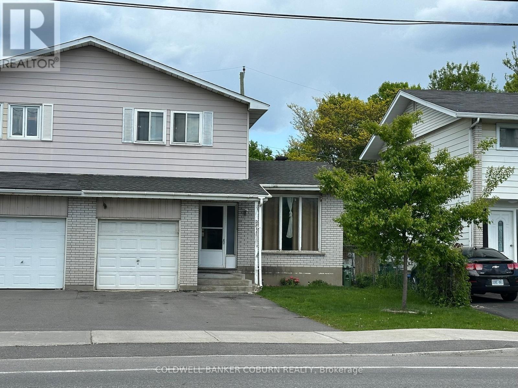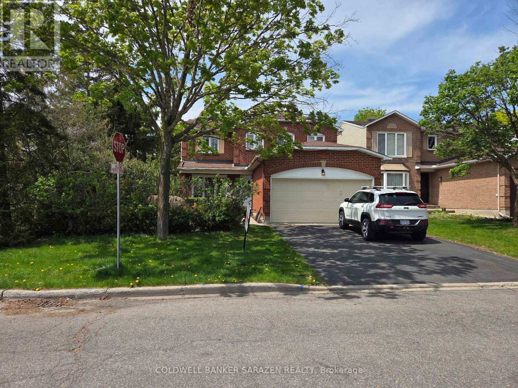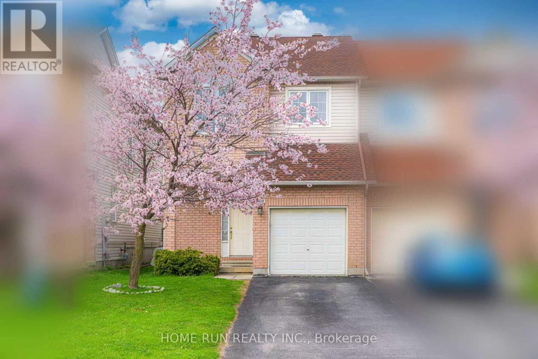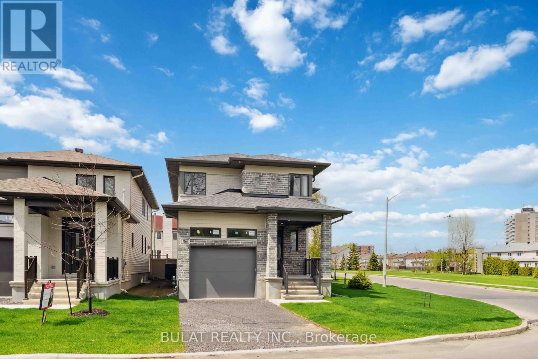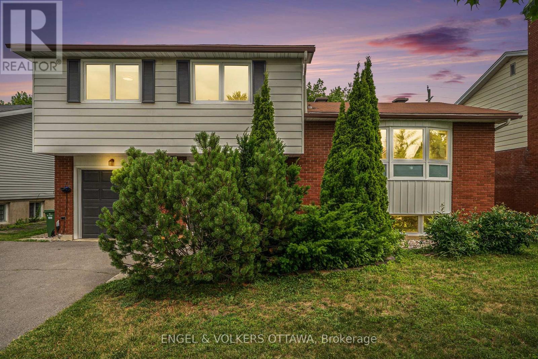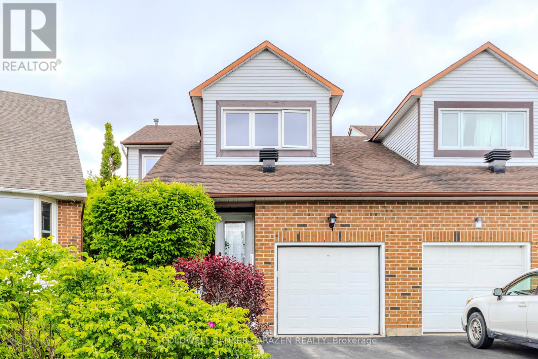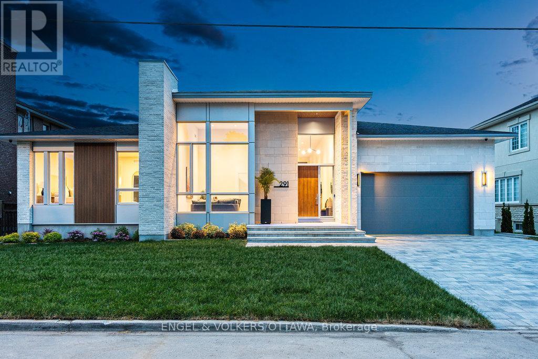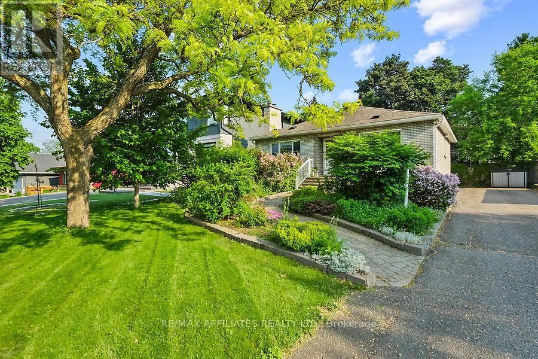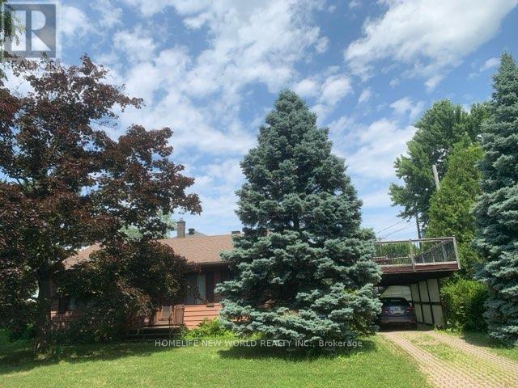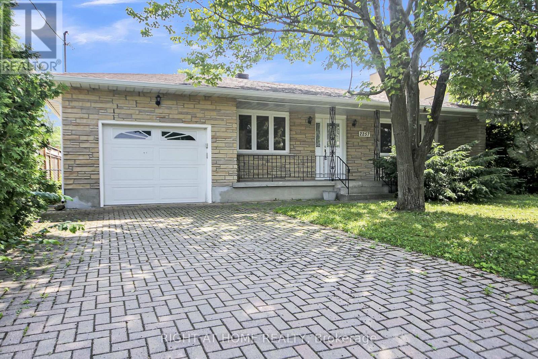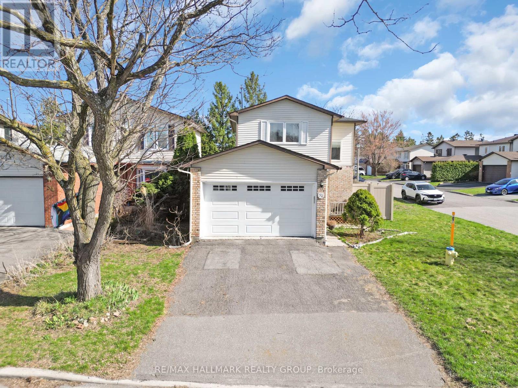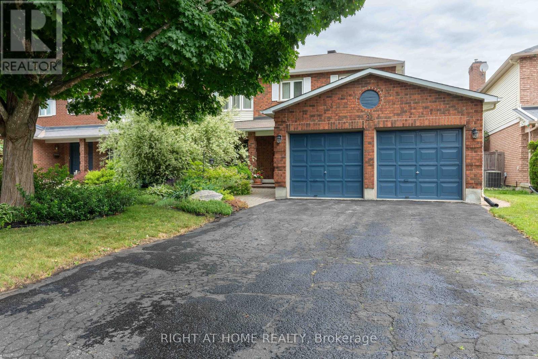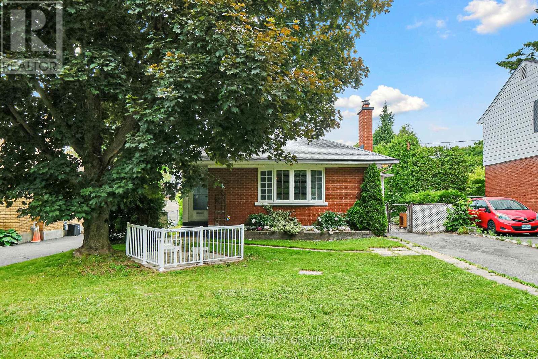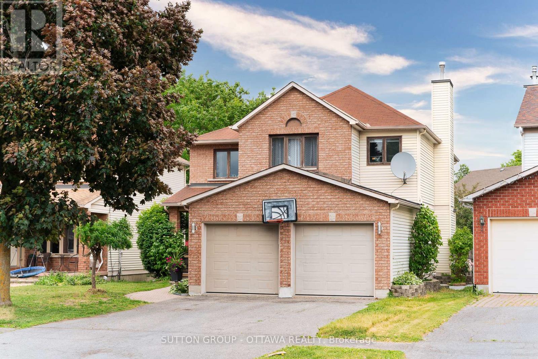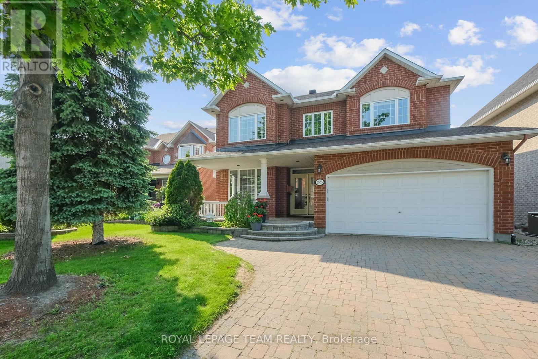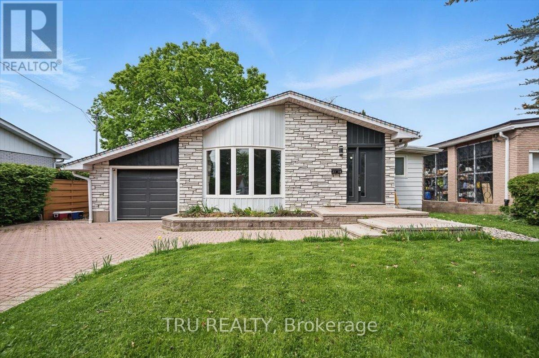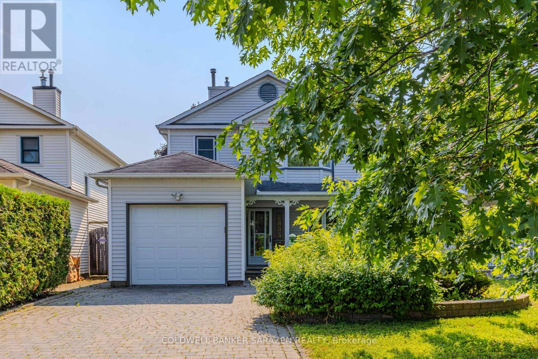Mirna Botros
613-600-26263034 Courtyard Crescent - $899,000
3034 Courtyard Crescent - $899,000
3034 Courtyard Crescent
$899,000
2608 - Upper Hunt Club
Ottawa, OntarioK1T3R7
5 beds
4 baths
6 parking
MLS#: X12303693Listed: 4 days agoUpdated:2 days ago
Description
Here is a spacious and bright 4 bedroom/4 bathroom home located on a quiet street in the popular Upper Hunt Club community! The main level features a formal living room, separate dining room and a den office as well! The updated eat in kitchen has oak cabinets, corian counters and overlooks the family room. The second level boasts 4 big bedrooms with the primary having a spotless 4 piece ensuite bath and walk in closet. A 4 piece main bath completes this level. Both the main and second levels, and staircase have hardwood floors. The basement is fully finished with a huge recreation room, guest room and a 3 piece bathroom...the possibilities are endless! The fenced private, manicured backyard is an oasis! The large sundeck has a gazebo and is accessed directly from the kitchen eating area. This home is in impeccable condition and move in ready. Upper Hunt Club is a wonderful family community with easy access to shopping, transit, Conroy Pit, Greenspace and downtown...something for everyone! Come see all this beautiful home has to offer! 24 hours irrevocable on offers. (id:58075)Details
Details for 3034 Courtyard Crescent, Ottawa, Ontario- Property Type
- Single Family
- Building Type
- House
- Storeys
- 2
- Neighborhood
- 2608 - Upper Hunt Club
- Land Size
- 44.1 x 110 FT
- Year Built
- -
- Annual Property Taxes
- $7,250
- Parking Type
- Attached Garage, Garage, Inside Entry
Inside
- Appliances
- Washer, Refrigerator, Dishwasher, Stove, Dryer, Blinds
- Rooms
- 13
- Bedrooms
- 5
- Bathrooms
- 4
- Fireplace
- -
- Fireplace Total
- 1
- Basement
- Finished, Full
Building
- Architecture Style
- -
- Direction
- Hunt Club/Sable Ridge
- Type of Dwelling
- house
- Roof
- -
- Exterior
- Brick, Vinyl siding
- Foundation
- Poured Concrete
- Flooring
- Tile, Hardwood, Carpeted
Land
- Sewer
- Sanitary sewer
- Lot Size
- 44.1 x 110 FT
- Zoning
- -
- Zoning Description
- -
Parking
- Features
- Attached Garage, Garage, Inside Entry
- Total Parking
- 6
Utilities
- Cooling
- Central air conditioning
- Heating
- Forced air, Natural gas
- Water
- Municipal water
Feature Highlights
- Community
- -
- Lot Features
- Gazebo
- Security
- -
- Pool
- -
- Waterfront
- -
