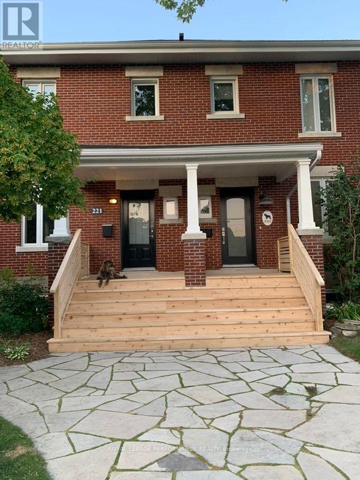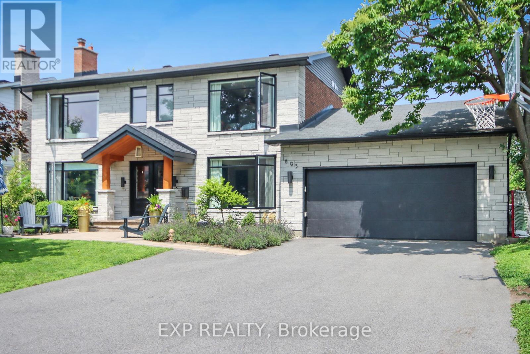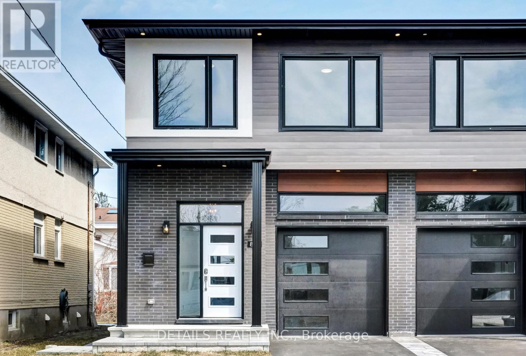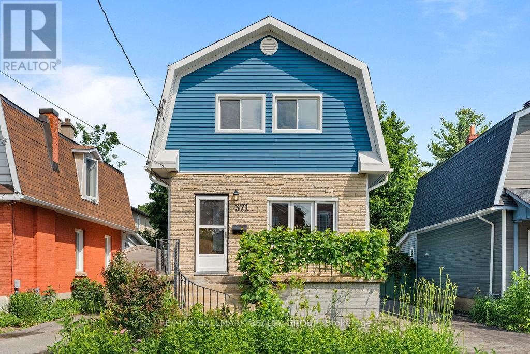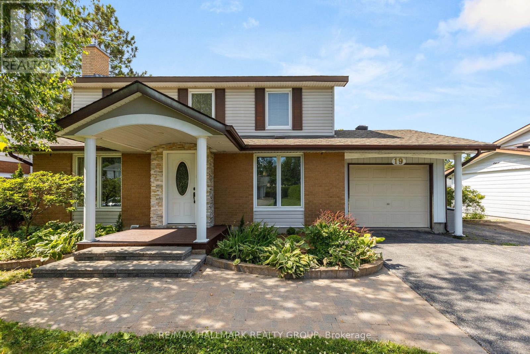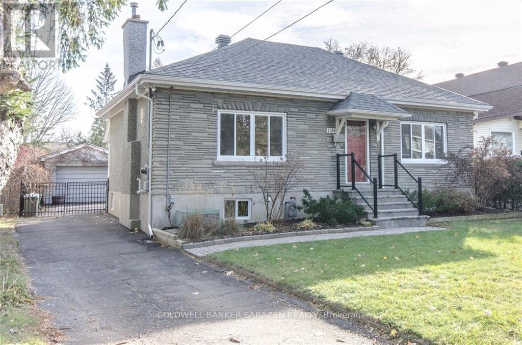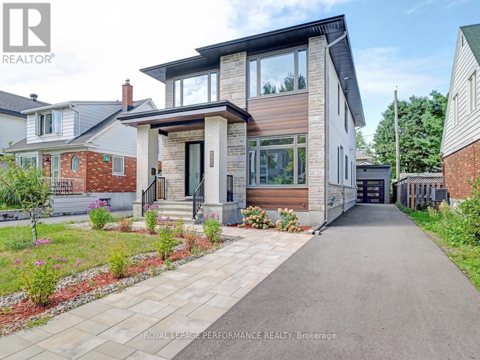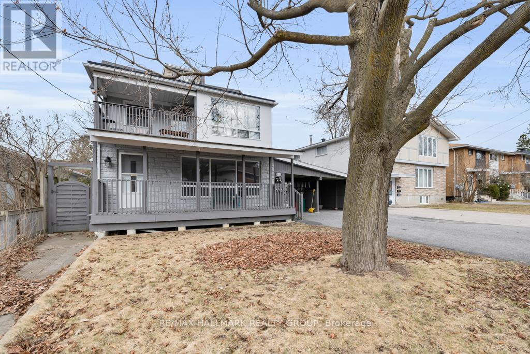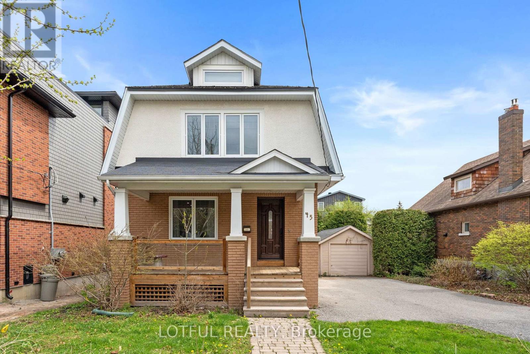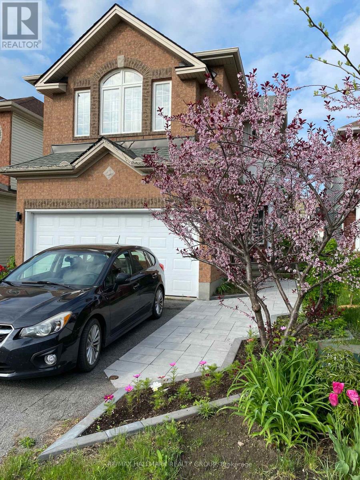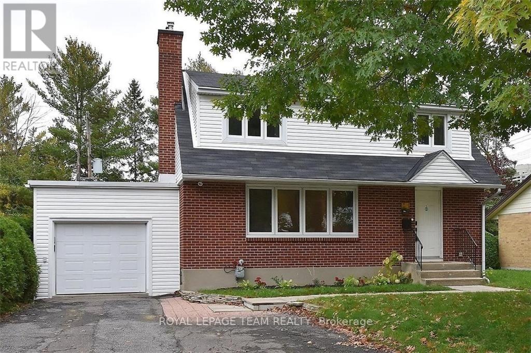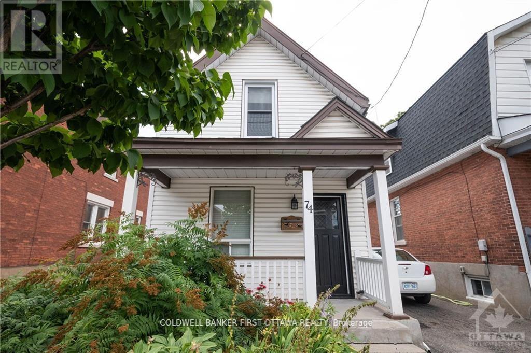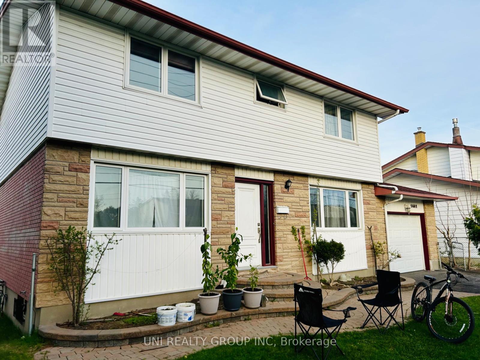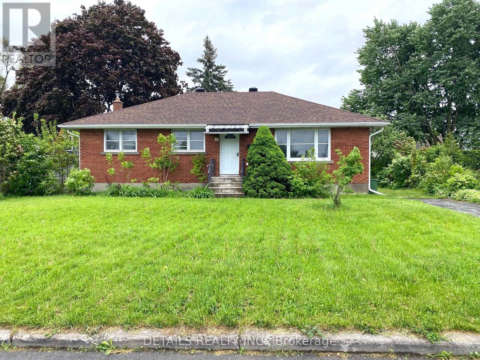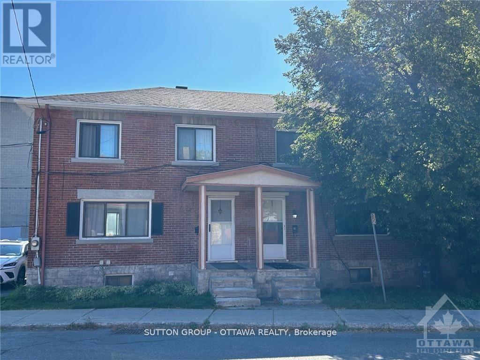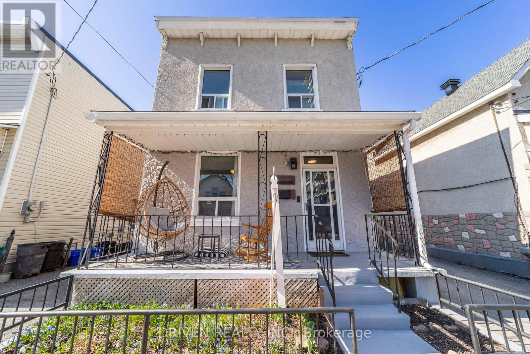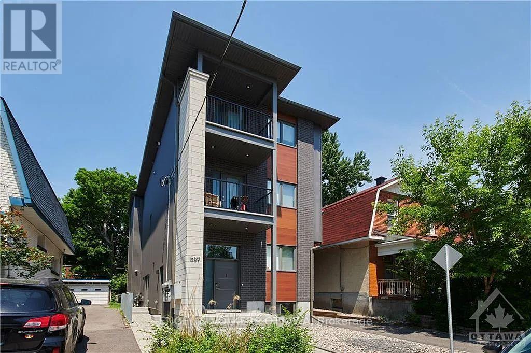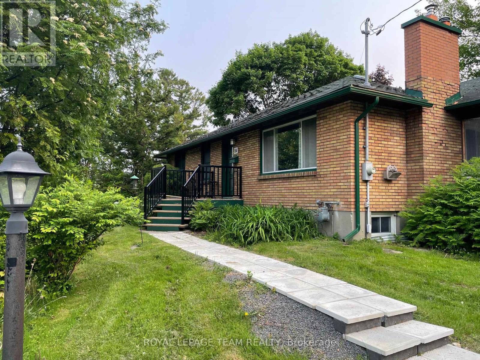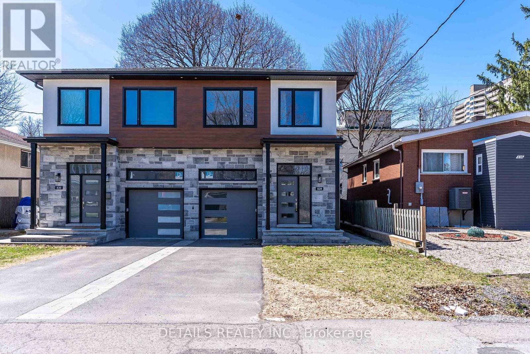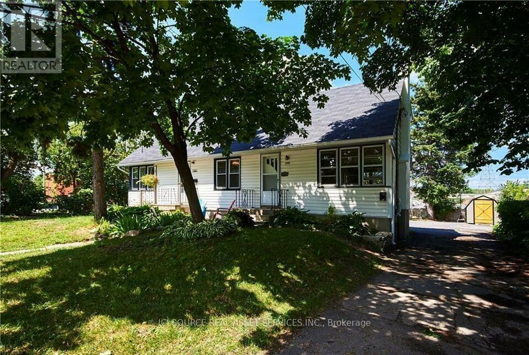Mirna Botros
613-600-2626701 Cole Avenue - $3,800
701 Cole Avenue - $3,800
701 Cole Avenue
$3,800
5105 - Laurentianview
Ottawa, OntarioK2A2B8
2 beds
2 baths
4 parking
MLS#: X12303728Listed: 10 days agoUpdated:1 day ago
Description
Welcome to this beautifully updated 2-bedroom, 2-bathroom home in the sought-after Westboro-Laurentianview neighborhood, ideally located near Carling & Churchill. With tasteful renovations and a warm, welcoming layout, this property offers the perfect blend of comfort, convenience, and character. This Home Features an Open-concept main floor with modern finishes. Gleaming hardwood and tile throughout the main and second levels, a Stylish kitchen and Bathrooms, thoughtfully renovated and maintained, a Finished basement with spacious Family room with fireplace, 3-piece bath, laundry and utility room, and plenty of storage. There is a fully fenced, large backyard with mature trees, deck, shed, and an optional hot tub (tenant to maintain, not to be replaced). Located Steps to Dovercourt Recreation Centre and Altea. Walking distance to Broadview Public School and Nepean High School. A quiet, family-friendly street with easy access to parks, transit, and shopping. Tenants to be responsible for lawn care and snow removal. Hot tub available as-is - landlord will not replace or repair. Laundry located in basement. Required documents for application - Completed rental application, Current photo ID, Recent credit check, Employment letter or proof of income T4's and two recent pay stubs, Personal references. Schedule B to be included with Agreement to lease. Non smoking, no pet property. Ready to move in and enjoy? Schedule a showing today and discover the charm of this inviting home in one of Ottawa's most desirable communities. Tenant responsible for all utilities including hot water tank rental, snow removal and grass/flower bed maintenance. (id:58075)Details
Details for 701 Cole Avenue, Ottawa, Ontario- Property Type
- Single Family
- Building Type
- House
- Storeys
- 2
- Neighborhood
- 5105 - Laurentianview
- Land Size
- 60 x 115 FT
- Year Built
- -
- Annual Property Taxes
- -
- Parking Type
- No Garage
Inside
- Appliances
- Washer, Refrigerator, Dishwasher, Stove, Dryer, Hood Fan
- Rooms
- 8
- Bedrooms
- 2
- Bathrooms
- 2
- Fireplace
- -
- Fireplace Total
- 2
- Basement
- Finished, N/A
Building
- Architecture Style
- -
- Direction
- Cole and Greenwood
- Type of Dwelling
- house
- Roof
- -
- Exterior
- Stucco
- Foundation
- Poured Concrete
- Flooring
- -
Land
- Sewer
- Sanitary sewer
- Lot Size
- 60 x 115 FT
- Zoning
- -
- Zoning Description
- -
Parking
- Features
- No Garage
- Total Parking
- 4
Utilities
- Cooling
- Central air conditioning
- Heating
- Forced air, Natural gas
- Water
- Municipal water
Feature Highlights
- Community
- -
- Lot Features
- Sump Pump
- Security
- -
- Pool
- -
- Waterfront
- -
