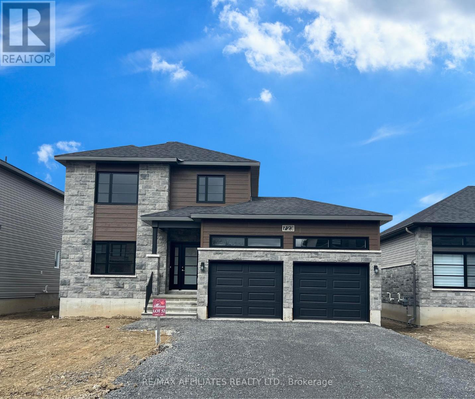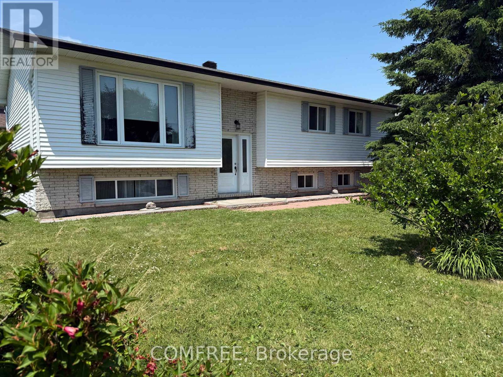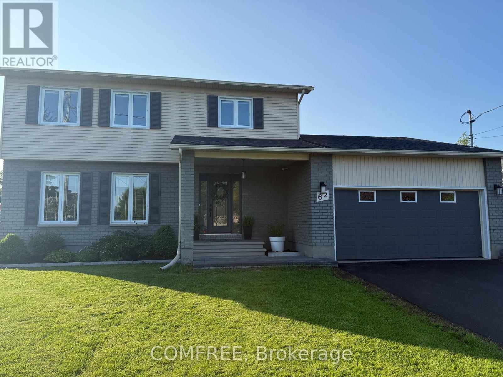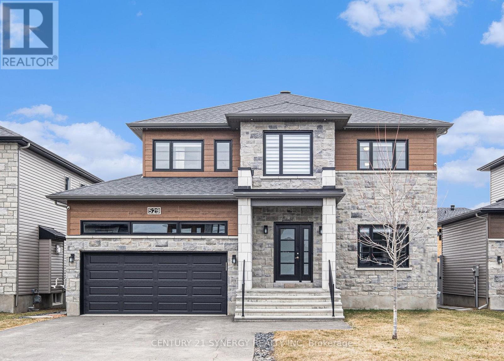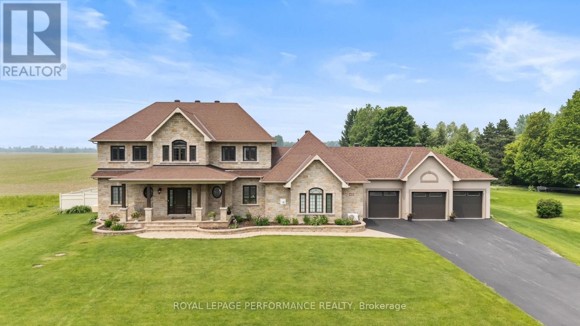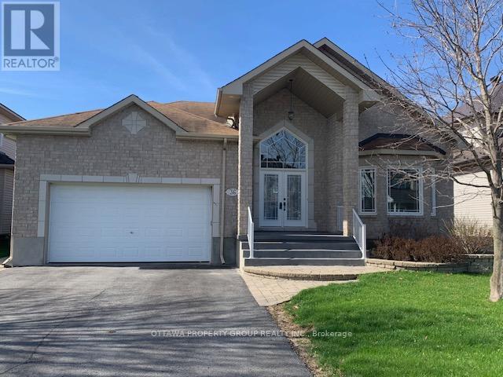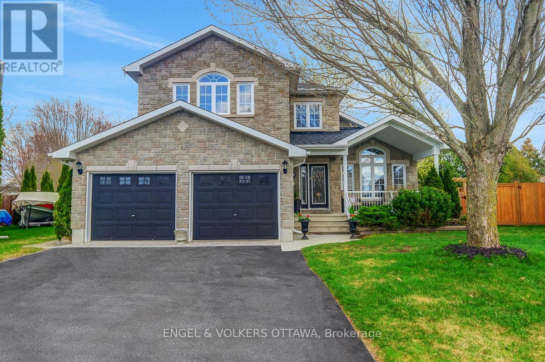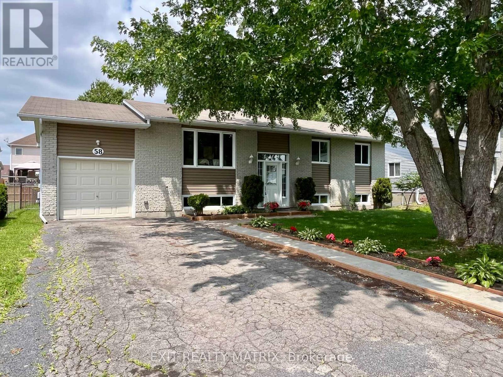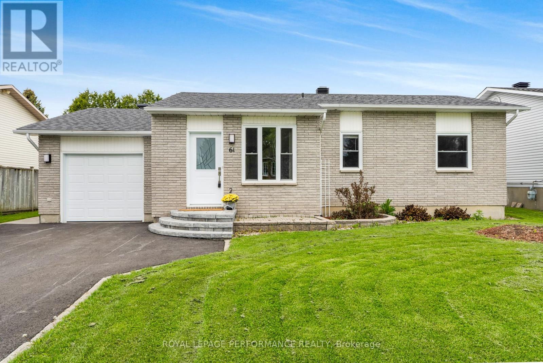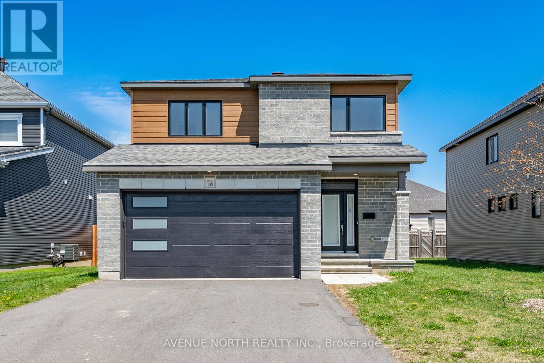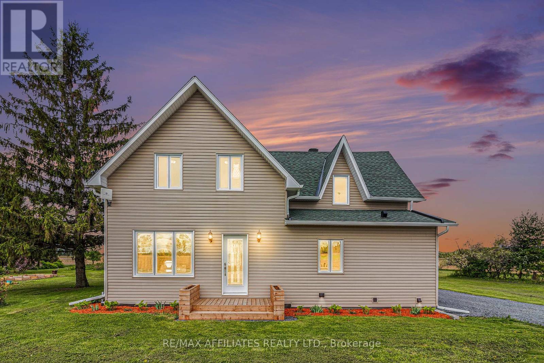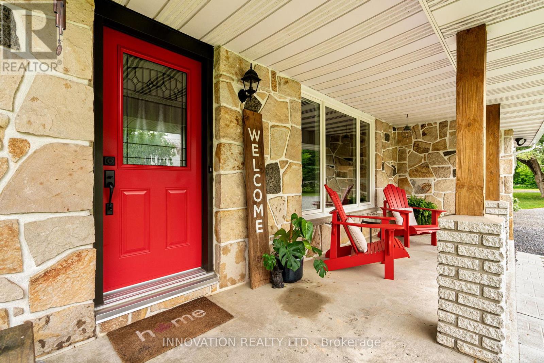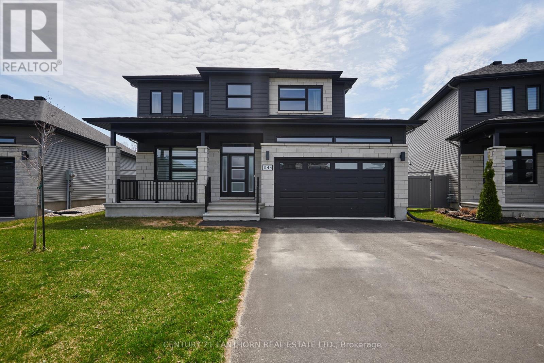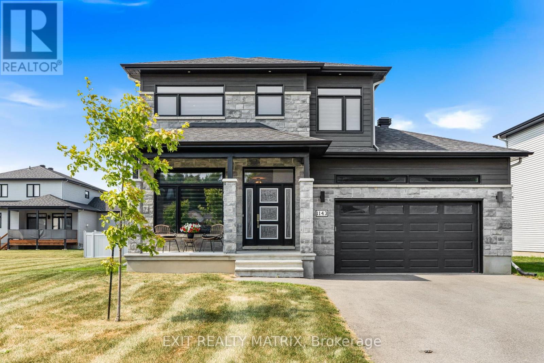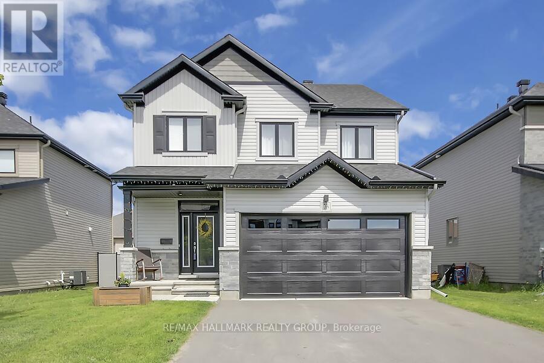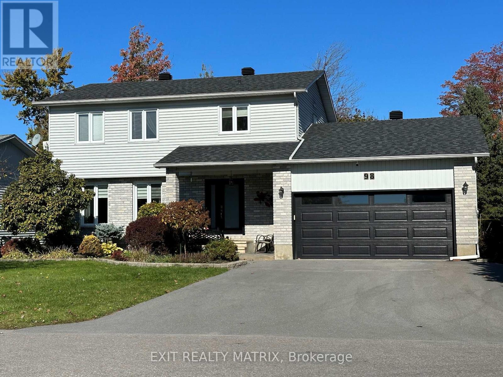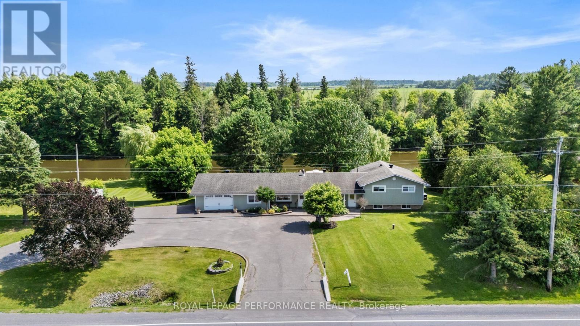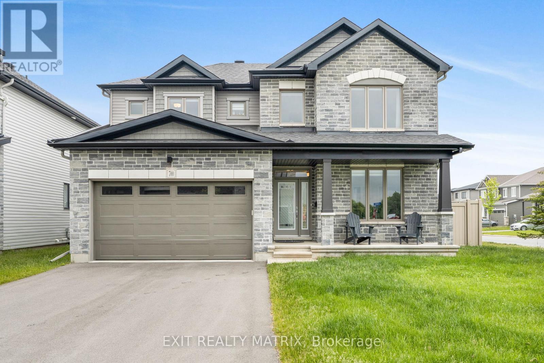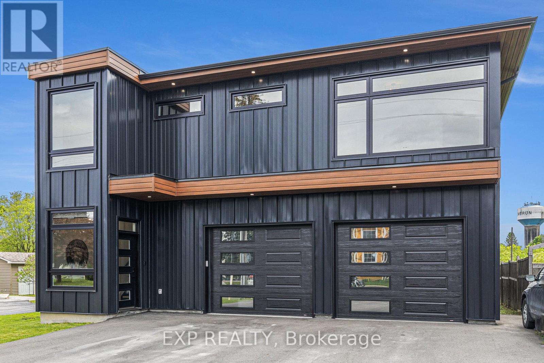Mirna Botros
613-600-2626153 Lyon Street - $799,900
153 Lyon Street - $799,900
153 Lyon Street
$799,900
602 - Embrun
Russell, OntarioK0A1W0
4 beds
3 baths
6 parking
MLS#: X12304106Listed: 8 days agoUpdated:2 days ago
Description
Designed with family living in mind, this home brings the space, style, and comfort your crew has been craving! With curb appeal, a charming covered front porch and a welcoming vibe, its love at first sight! Inside, you'll find 4 bedrooms and 3 baths, perfect for growing families or guests galore. The heart of the home is the stunning kitchen featuring upgraded cabinetry, granite counters, modern backsplash, stainless steel appliances, a walk-in pantry and spacious island for loads of prep space. It opens to a spacious dining area and patio doors leading to your low-maintenance PVC fenced backyard complete with a spacious deck for summer BBQs and sunshine lounging. The cozy living room with gas fireplace is ideal for everyday family time. This main level is all about function and flow: a large walk-in closet off the garage for all the boots and bags and sports gear, a separate laundry room, and a convenient powder room. Upstairs, the large primary suite offers a walk-in closet and 4 pc spa-like ensuite with a soaker tub and separate shower. Three additional bedrooms and a full bath complete this level. The basement is ready for your creative touch- Playroom? Gym? Home theatre? Extra bedroom? You decide! Located in a sought-after family neighbourhood close to parks, schools, and trails, this home is move-in ready and family-approved. (id:58075)Details
Details for 153 Lyon Street, Russell, Ontario- Property Type
- Single Family
- Building Type
- House
- Storeys
- 2
- Neighborhood
- 602 - Embrun
- Land Size
- 49.2 x 109.9 FT
- Year Built
- -
- Annual Property Taxes
- $5,425
- Parking Type
- Attached Garage, Garage
Inside
- Appliances
- Washer, Refrigerator, Dishwasher, Stove, Dryer, Window Coverings, Garage door opener, Garage door opener remote(s)
- Rooms
- 13
- Bedrooms
- 4
- Bathrooms
- 3
- Fireplace
- -
- Fireplace Total
- -
- Basement
- Partially finished, Full
Building
- Architecture Style
- -
- Direction
- Nancy St at Lyon St
- Type of Dwelling
- house
- Roof
- -
- Exterior
- Stone, Vinyl siding
- Foundation
- Poured Concrete
- Flooring
- -
Land
- Sewer
- Sanitary sewer
- Lot Size
- 49.2 x 109.9 FT
- Zoning
- -
- Zoning Description
- -
Parking
- Features
- Attached Garage, Garage
- Total Parking
- 6
Utilities
- Cooling
- Central air conditioning
- Heating
- Forced air, Natural gas
- Water
- Municipal water
Feature Highlights
- Community
- -
- Lot Features
- -
- Security
- -
- Pool
- -
- Waterfront
- -
