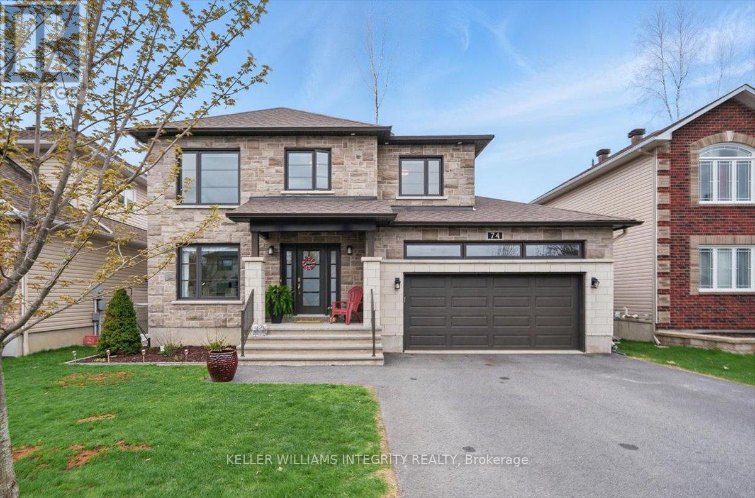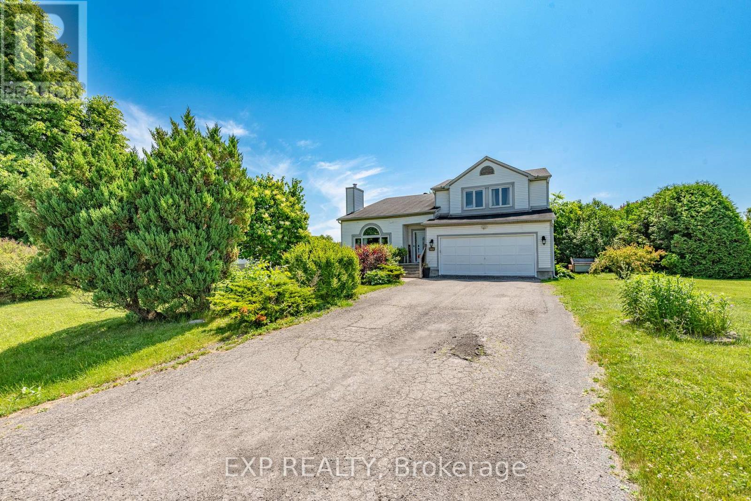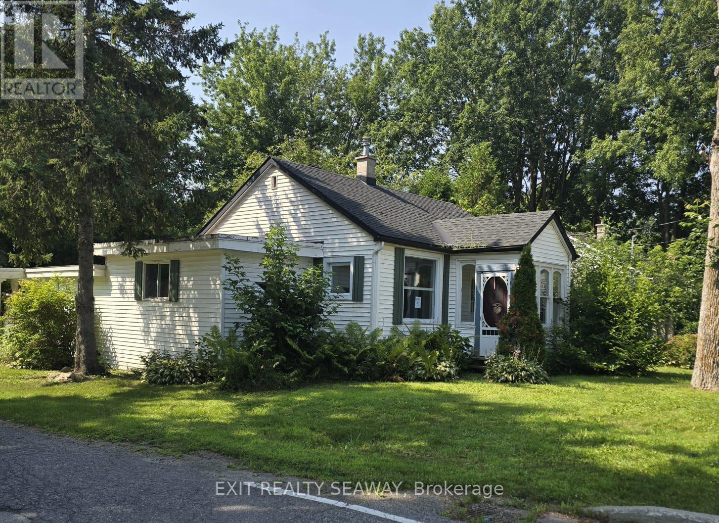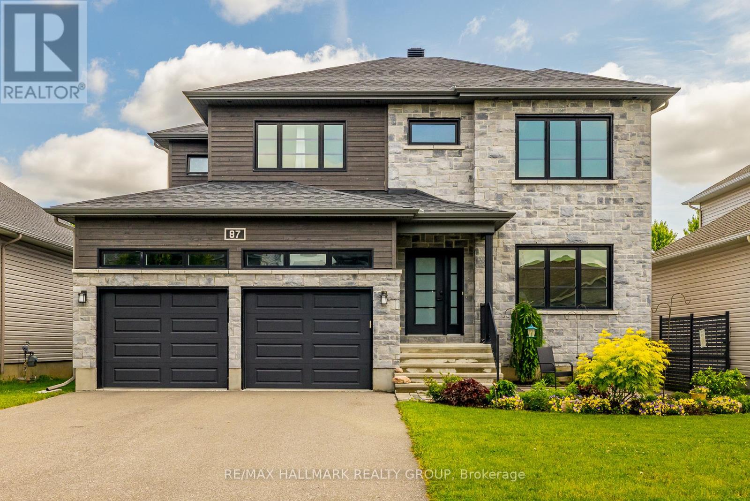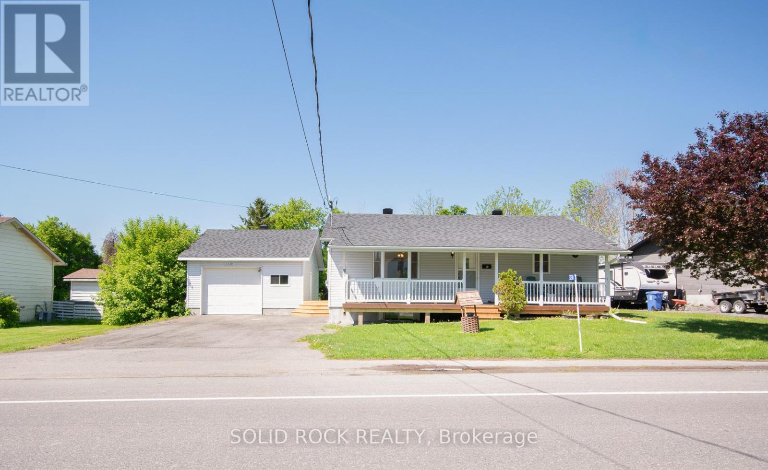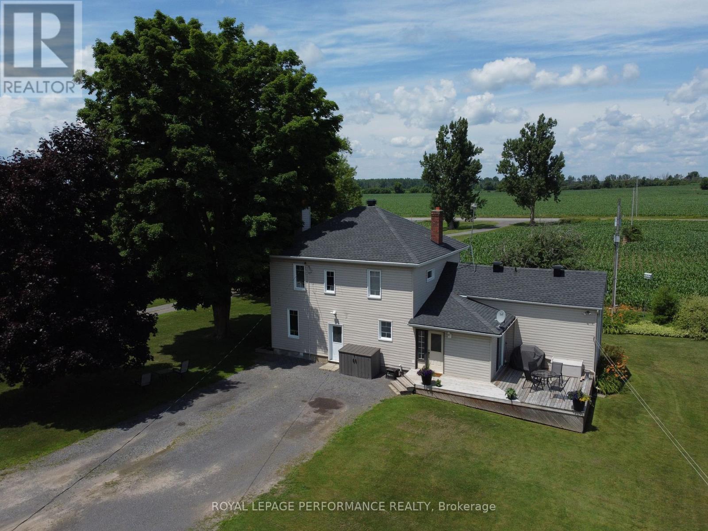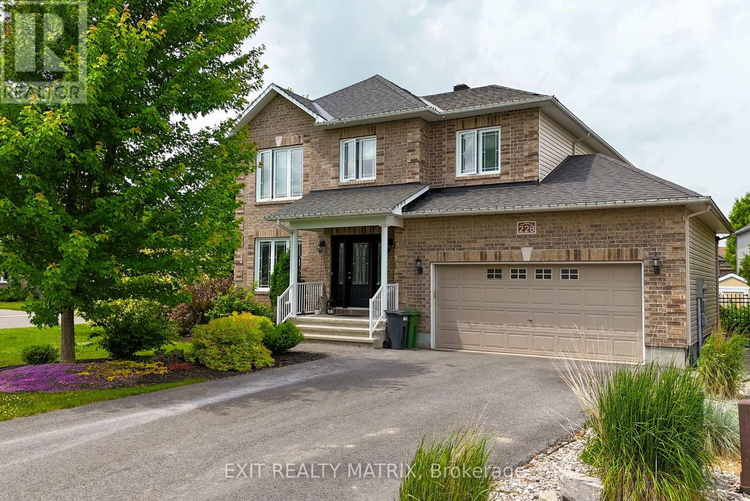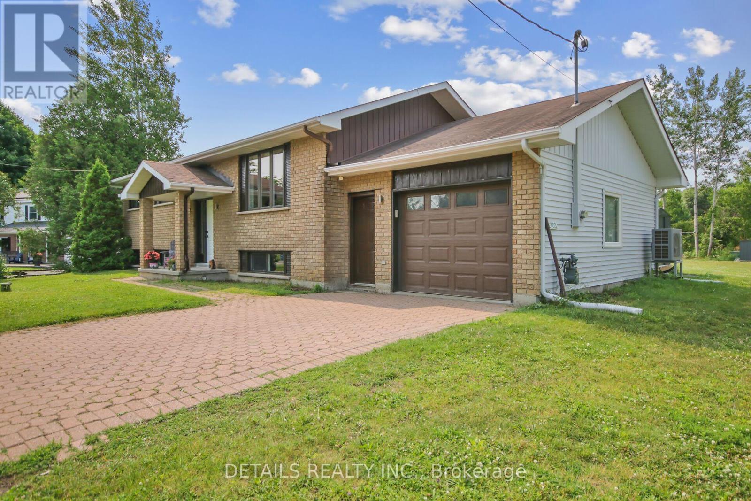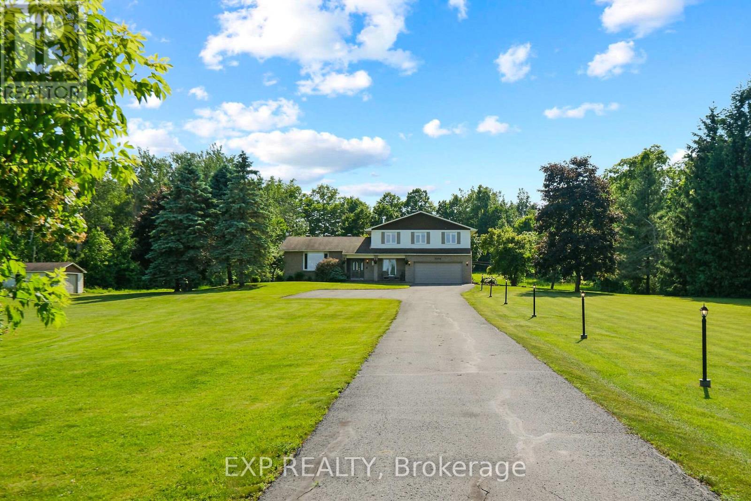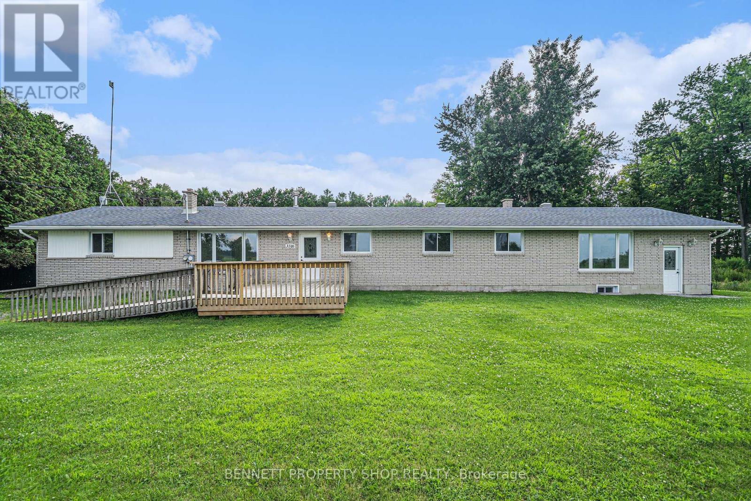Mirna Botros
613-600-26268986 Clelland Way - $669,000
8986 Clelland Way - $669,000
8986 Clelland Way
$669,000
1602 - Metcalfe
Ottawa, OntarioK0A2G0
4 beds
2 baths
6 parking
MLS#: X12305340Listed: 9 days agoUpdated:5 days ago
Description
OPEN HOUSE - Sunday July 27, 2-4 PM. Nestled between Metcalfe and Russell, this raised brick bungalow on a deep corner lot welcomes you to the charming neighbourhood of Kenmore. This lovely 3+1 Bedroom Detached Home features a new stunning custom kitchen with quartz countertops, tiled backsplash, SS appliances and a 6 ft island. The recently remodelled open concept living and dining area are sure to impress with custom built in cabinets, floating shelves and engineered hardwood floors throughout the main floor. Down the hall we have two sun-lit bedrooms and a generous primary bedroom with cheater access to the main 4 pc bathroom. The foyer provides ample space for visitors and outdoor-wear, including a closet and a convenient 3pc bathroom. The lower level boasts a spacious finished rec room with a brick fireplace, a utility/laundry room, and an over-sized bedroom or office area. The backyard retreat features a sprawling deck and privacy wall, perfect for lounging or entertaining friends and family. The deep lot offers plenty of room to play and a line of mature pines for privacy, and for those summer nights; a new stone fire pit with river rock. Updates include: New deck, privacy wall, & landscape area w/ stone fire pit - 2024, Fully renovated custom kitchen - 2023, Gas brought to home w/ new ductwork and furnace - 2021, Roof - 2018, Windows - 2017, and many more. A rare find and ready for the new ownership, don't miss this opportunity! Offer accepted, conditionally sold until Aug 7th. (id:58075)Details
Details for 8986 Clelland Way, Ottawa, Ontario- Property Type
- Single Family
- Building Type
- House
- Storeys
- 1
- Neighborhood
- 1602 - Metcalfe
- Land Size
- 127.3 x 212.9 FT
- Year Built
- -
- Annual Property Taxes
- $3,189
- Parking Type
- Attached Garage, Garage
Inside
- Appliances
- Washer, Refrigerator, Dishwasher, Stove, Dryer, Microwave, Hood Fan, Water Heater
- Rooms
- 12
- Bedrooms
- 4
- Bathrooms
- 2
- Fireplace
- -
- Fireplace Total
- 1
- Basement
- Partially finished, Full
Building
- Architecture Style
- Raised bungalow
- Direction
- Yorks Corners Rd & Victoria St
- Type of Dwelling
- house
- Roof
- -
- Exterior
- Brick
- Foundation
- Concrete
- Flooring
- -
Land
- Sewer
- Septic System
- Lot Size
- 127.3 x 212.9 FT
- Zoning
- -
- Zoning Description
- Residential
Parking
- Features
- Attached Garage, Garage
- Total Parking
- 6
Utilities
- Cooling
- Central air conditioning
- Heating
- Forced air, Natural gas
- Water
- Drilled Well
Feature Highlights
- Community
- -
- Lot Features
- Sump Pump
- Security
- -
- Pool
- -
- Waterfront
- -
