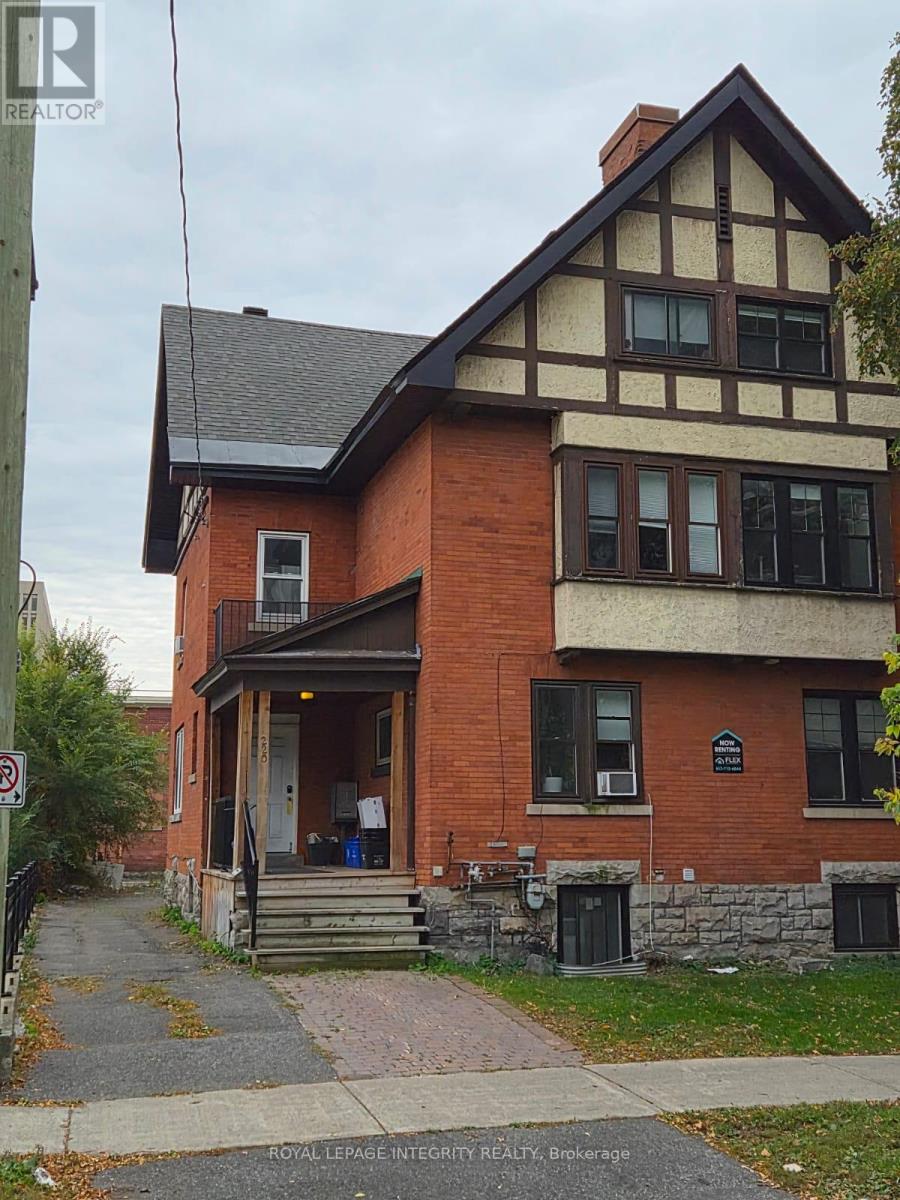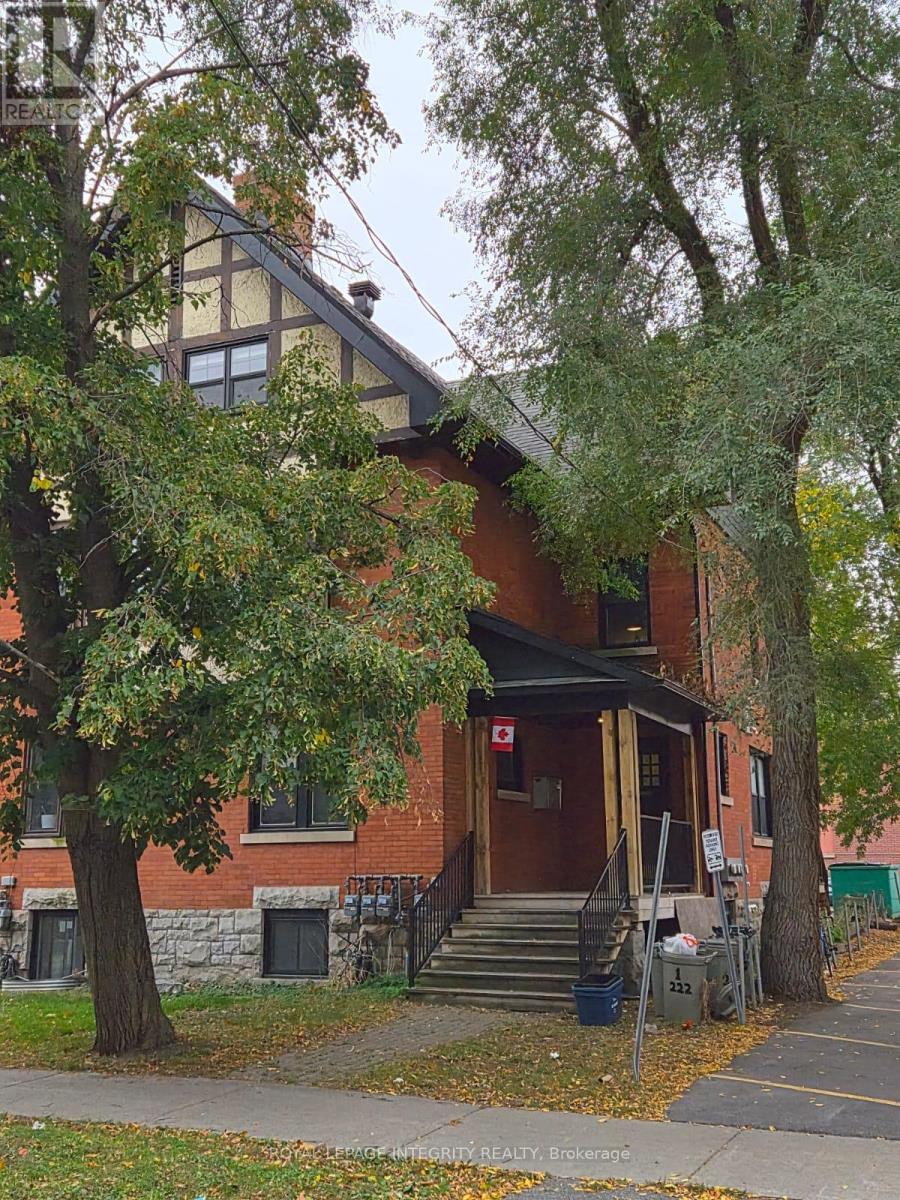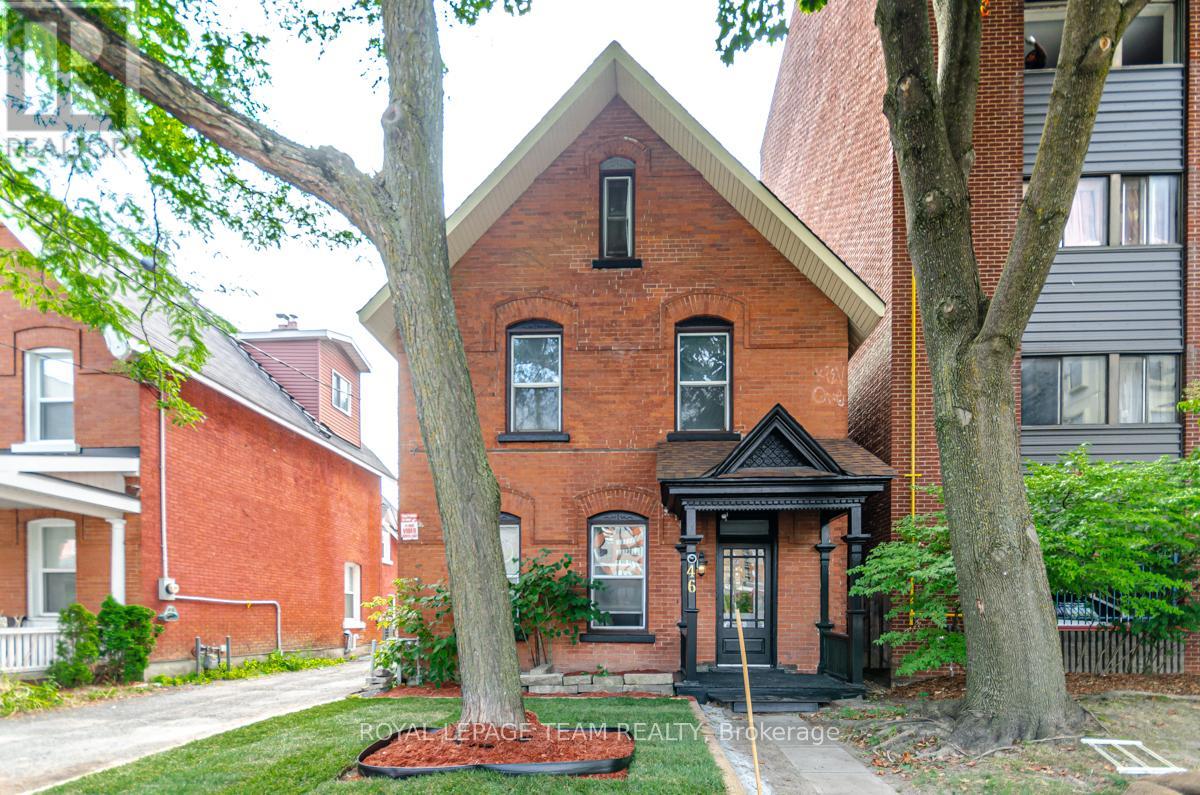Mirna Botros
613-600-2626550 Guy Street - $1,890,000
550 Guy Street - $1,890,000
550 Guy Street
$1,890,000
3503 - Castle Heights
Ottawa, OntarioK1K1B9
9 beds
6 baths
5 parking
MLS#: X12306071Listed: 7 months agoUpdated:4 months ago
Description
Luxury triplex built by Blueprint Construction on an oversized lot rarely offered with expansive 1400sq/ft units on each floor. Additional 3 non-conforming studio apartments in the basement built to code. This turnkey newly built multi-family building produces $92,559 net operating income annually. These expansive units with luxury finishes offer a generous 3-bedroom 2-bathroom apartment, all with ample parking. As the real estate cliche goes , a quality rental attracts a quality tenant. Located just minutes from schools, grocery stores, Shopping Centre, restaurants, and public transit. making this an incredible opportunity for any investor looking for a high-earning property with growth potential. (id:58075)Details
Details for 550 Guy Street, Ottawa, Ontario- Property Type
- Multi Family
- Building Type
- Other
- Storeys
- 3
- Neighborhood
- 3503 - Castle Heights
- Land Size
- 59.4 x 108.9 FT
- Year Built
- -
- Annual Property Taxes
- $13,704
- Parking Type
- No Garage
Inside
- Appliances
- All, Water Heater
- Rooms
- 9
- Bedrooms
- 9
- Bathrooms
- 6
- Fireplace
- -
- Fireplace Total
- -
- Basement
- Apartment in basement, N/A
Building
- Architecture Style
- -
- Direction
- Guy / St Laurent
- Type of Dwelling
- other
- Roof
- -
- Exterior
- Brick, Stone
- Foundation
- Poured Concrete
- Flooring
- -
Land
- Sewer
- Sanitary sewer
- Lot Size
- 59.4 x 108.9 FT
- Zoning
- -
- Zoning Description
- -
Parking
- Features
- No Garage
- Total Parking
- 5
Utilities
- Cooling
- Central air conditioning
- Heating
- Forced air, Natural gas
- Water
- Municipal water
Feature Highlights
- Community
- -
- Lot Features
- Carpet Free
- Security
- -
- Pool
- -
- Waterfront
- -









