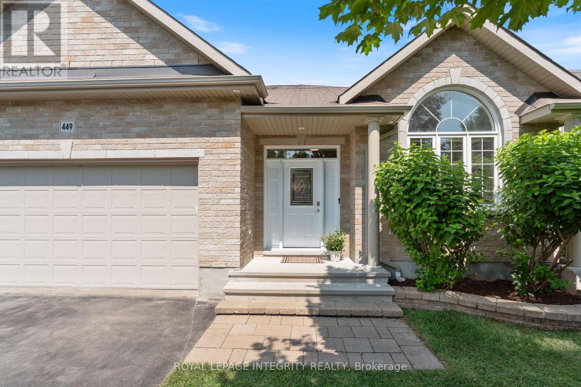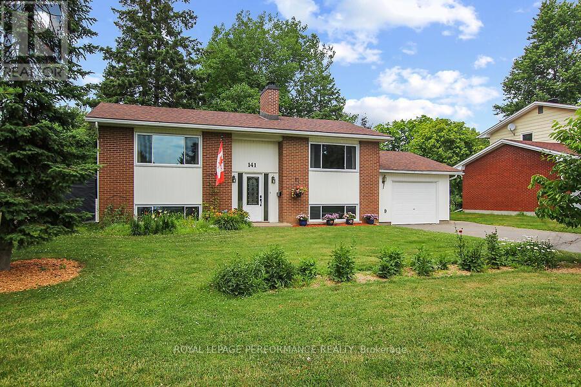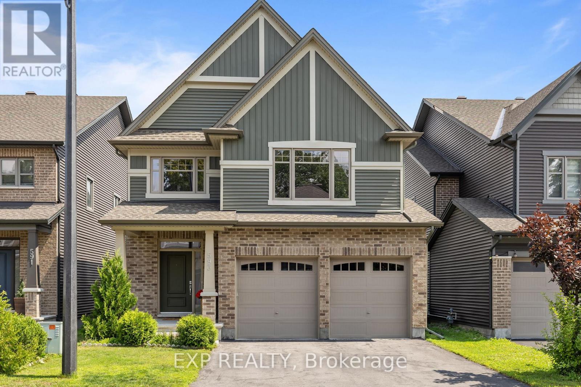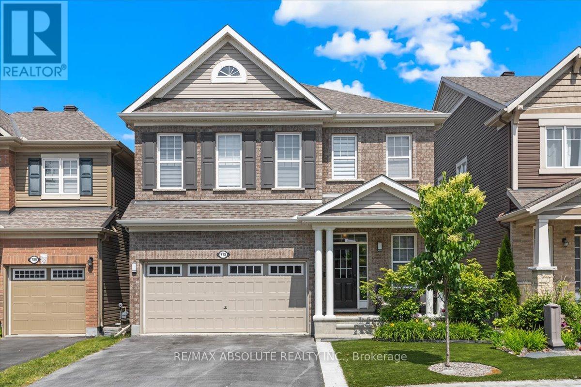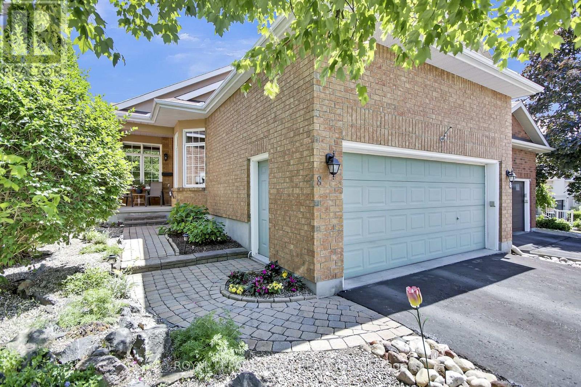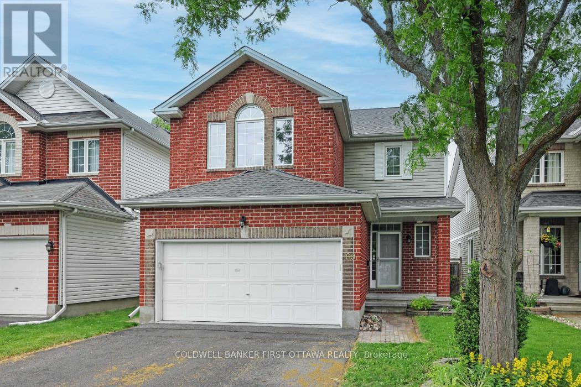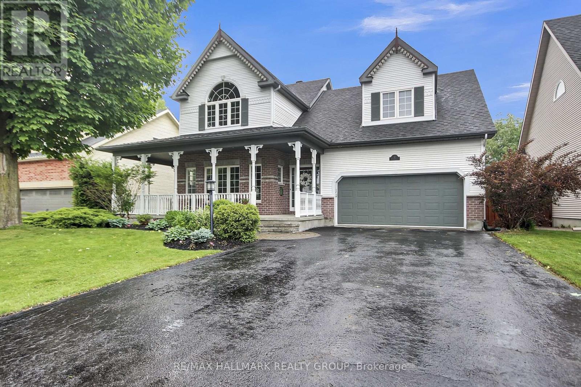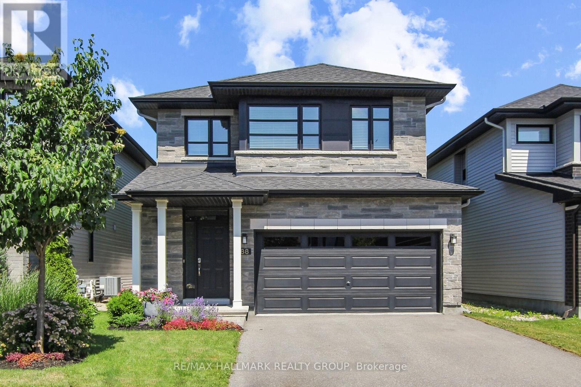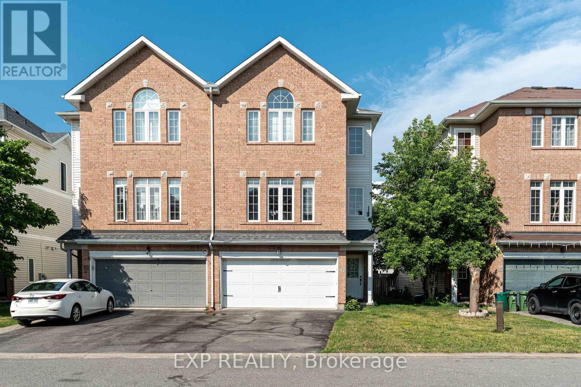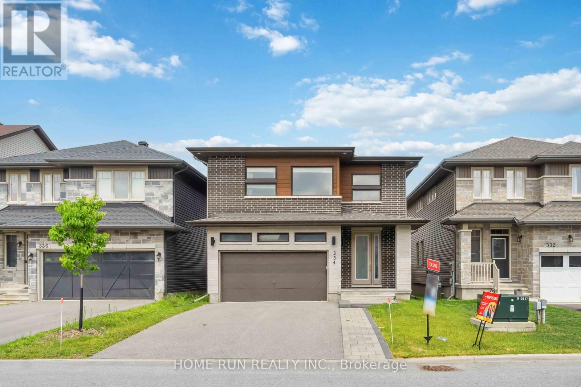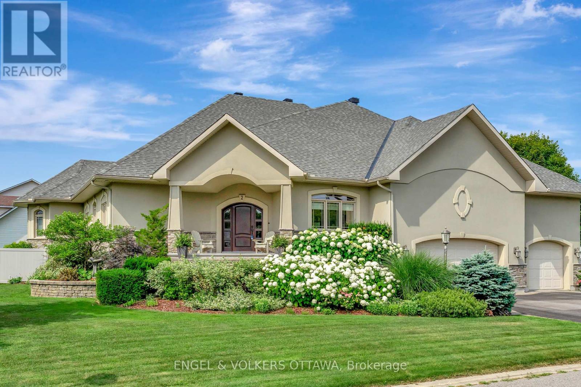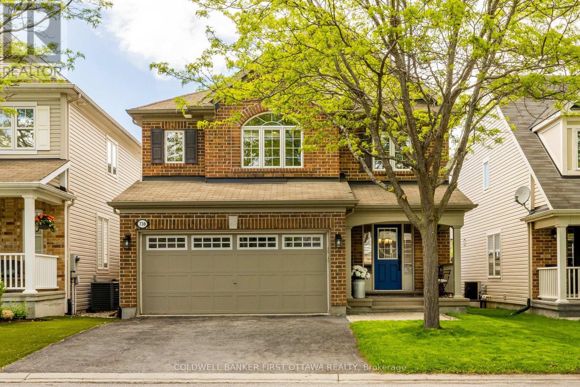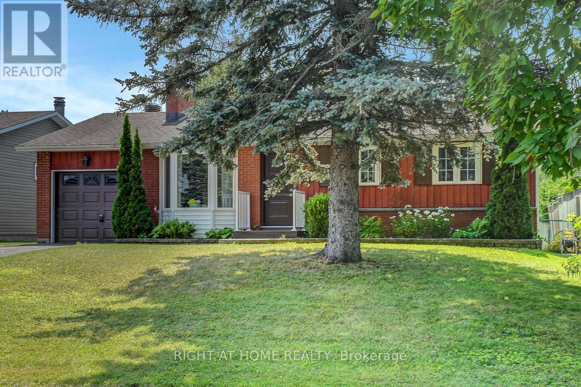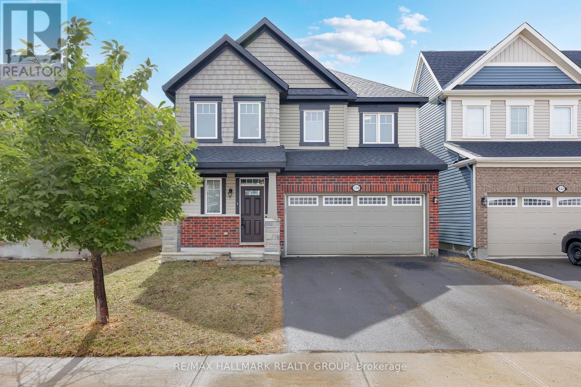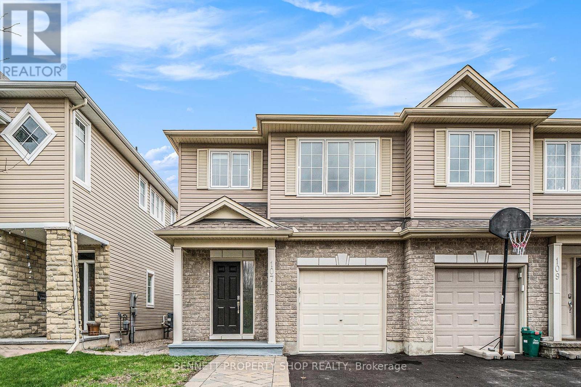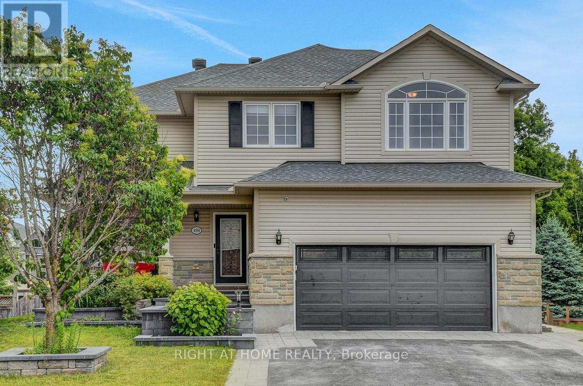Mirna Botros
613-600-2626269 Mojave Crescent - $685,000
269 Mojave Crescent - $685,000
269 Mojave Crescent
$685,000
8211 - Stittsville (North)
Ottawa, OntarioK2S0H7
3 beds
3 baths
3 parking
MLS#: X12307066Listed: 6 days agoUpdated:1 day ago
Description
Welcome to this stunning Tartan White Cedar Semi-Detached model in the highly desirable Jackson Trails community. The open-concept main floor features gleaming hardwood and tile flooring, a spacious formal dining room, a main floor den, and an eat-in kitchen complete with stainless steel appliances, pots and pans drawers, a wine rack, and a spice rack, ideal for both everyday living and entertaining. The inviting living room showcases a cozy gas fireplace, perfect for relaxing evenings. Upstairs, you'll find three generously sized bedrooms, a versatile loft area with a custom built-in desk and storage, and a luxurious primary suite featuring his-and-hers closets, an expansive ensuite bath with double vanities, a glass-enclosed shower, and an oversized jacuzzi tub. The fully finished lower level offers a bright and spacious recreation room, complete with a second fireplace and an impressive stone feature wall, the ultimate man cave or family retreat. Step outside to enjoy the fenced backyard and large deck, perfect for summer gatherings with friends and family. This exceptional home combines space, comfort, and functionality, a must-see in Jackson Trails! (id:58075)Details
Details for 269 Mojave Crescent, Ottawa, Ontario- Property Type
- Single Family
- Building Type
- House
- Storeys
- 2
- Neighborhood
- 8211 - Stittsville (North)
- Land Size
- 25.8 x 107.5 FT
- Year Built
- -
- Annual Property Taxes
- $4,577
- Parking Type
- Attached Garage, Garage
Inside
- Appliances
- Washer, Refrigerator, Dishwasher, Stove, Dryer
- Rooms
- -
- Bedrooms
- 3
- Bathrooms
- 3
- Fireplace
- -
- Fireplace Total
- -
- Basement
- Finished, N/A
Building
- Architecture Style
- -
- Direction
- Hazeldean Road to Stittsville Main Street. North on Stittsville Main Street and take second Horseshoe Crescent West. Turn North onto Mojave Crescent.
- Type of Dwelling
- house
- Roof
- -
- Exterior
- Concrete
- Foundation
- Concrete
- Flooring
- -
Land
- Sewer
- Sanitary sewer
- Lot Size
- 25.8 x 107.5 FT
- Zoning
- -
- Zoning Description
- -
Parking
- Features
- Attached Garage, Garage
- Total Parking
- 3
Utilities
- Cooling
- Central air conditioning
- Heating
- Forced air, Natural gas
- Water
- Municipal water
Feature Highlights
- Community
- -
- Lot Features
- -
- Security
- -
- Pool
- -
- Waterfront
- -
