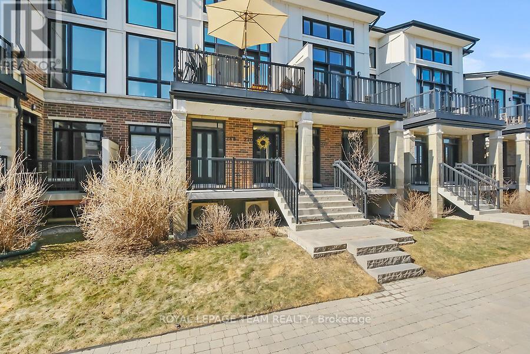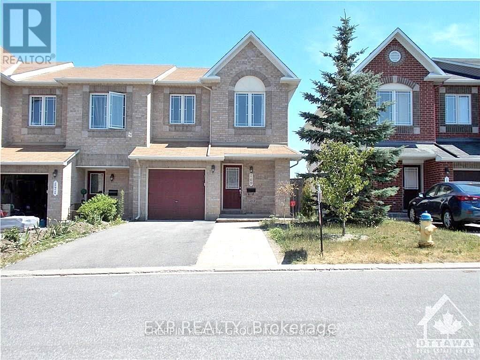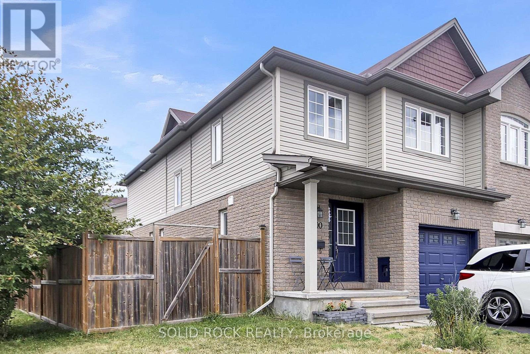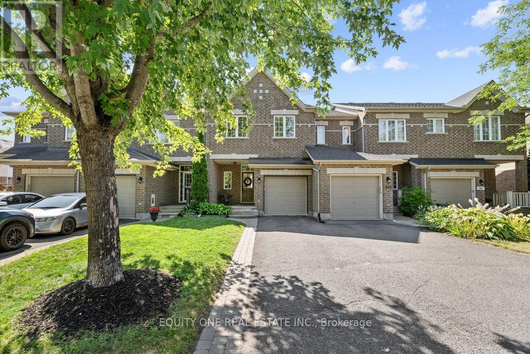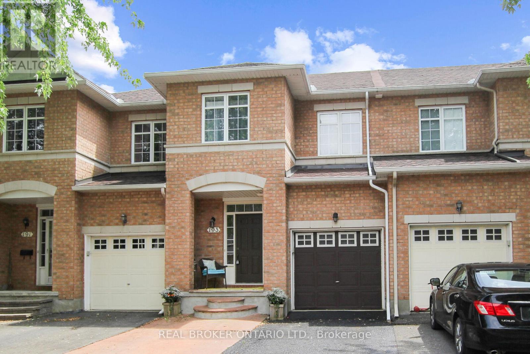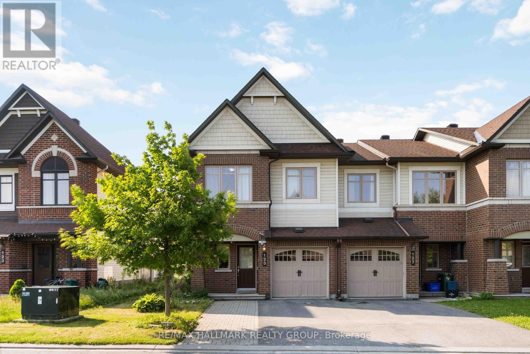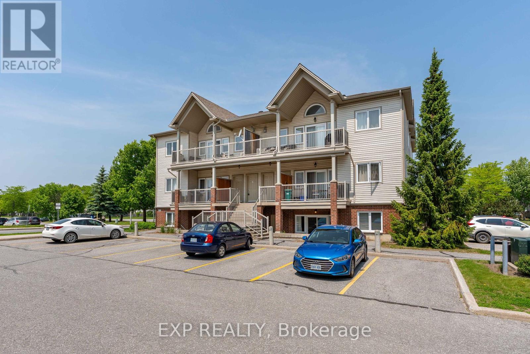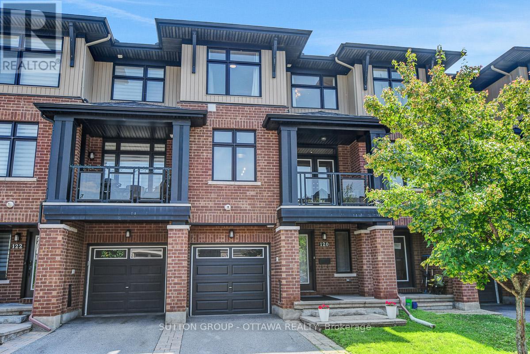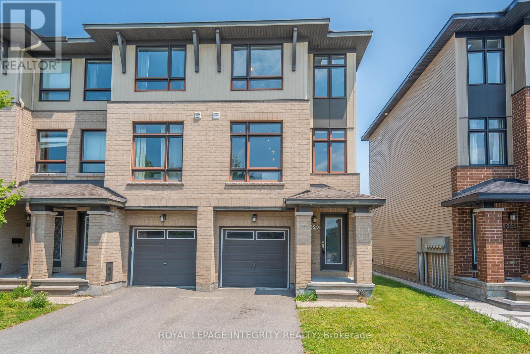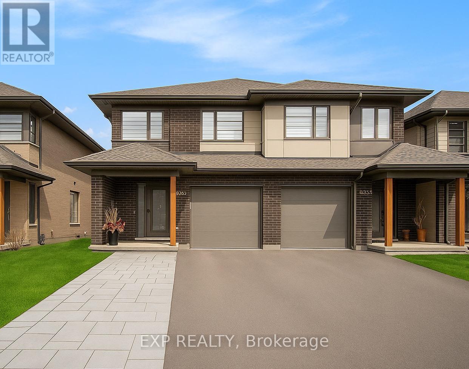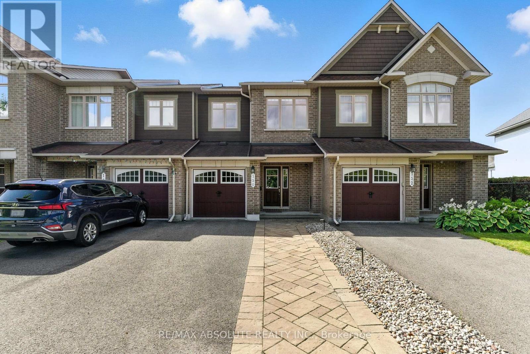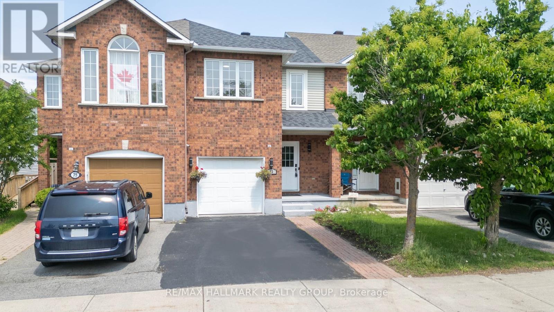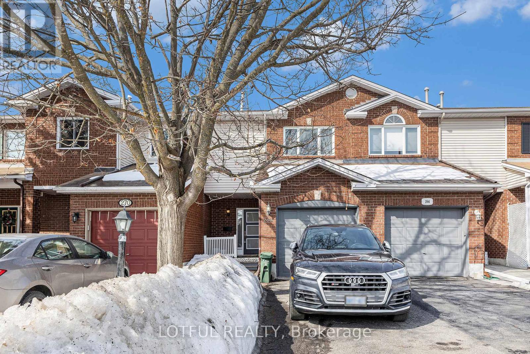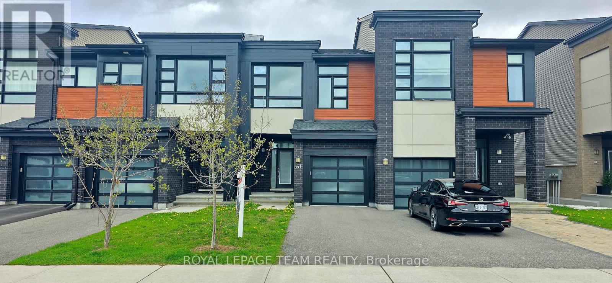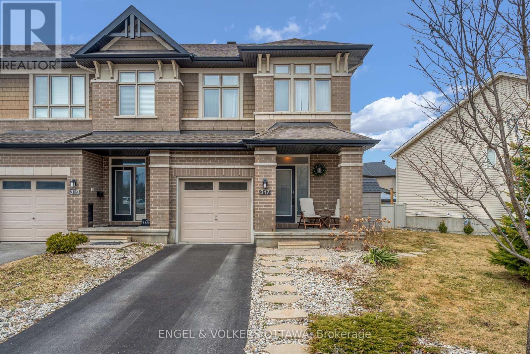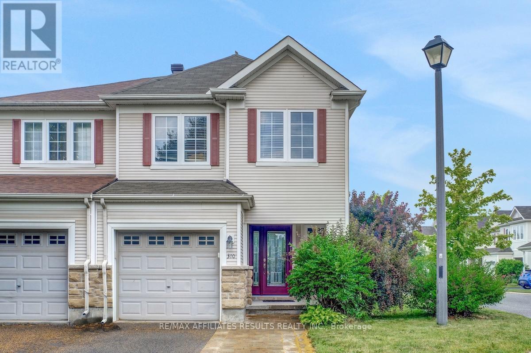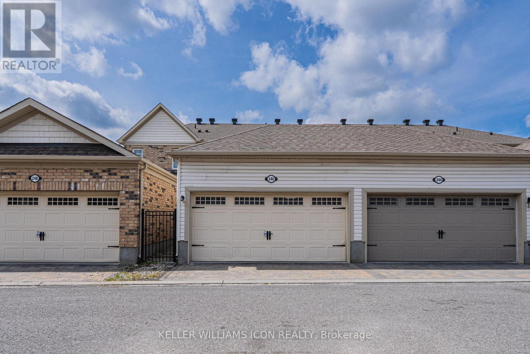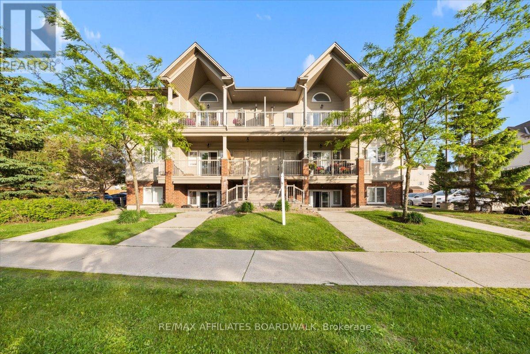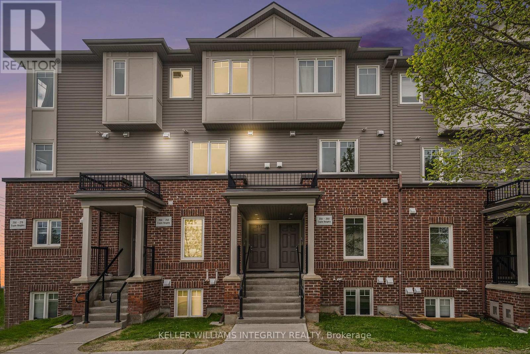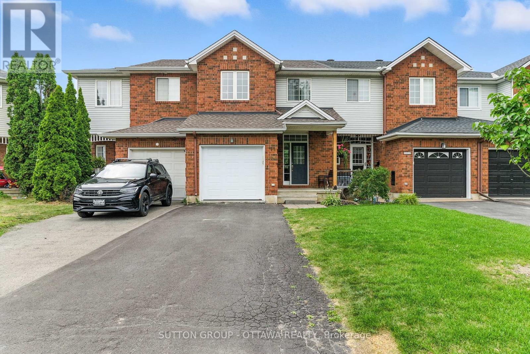Mirna Botros
613-600-2626172 Larimar Circle - $715,000
172 Larimar Circle - $715,000
172 Larimar Circle
$715,000
2602 - Riverside South/Gloucester Glen
Ottawa, OntarioK1X0B6
3 beds
3 baths
2 parking
MLS#: X12307990Listed: 8 days agoUpdated:5 days ago
Description
Welcome to 172 Larimar Circle, a beautifully maintained Richcraft Grafton townhome with NO REAR NEIGHBOURS nestled in the sought-after community of Riverside South. With a FULLY-FENCED yard complete with sunny south-west exposure, this home is a dream! This spacious 3-bedroom, 3-bathroom home with over 1,900 square feet of living space offers a functional layout with a modern open-concept main floor, complete with stunning hardwood & ceramic flooring, and with 9 foot ceilings, ideal for both family living and entertaining. The kitchen features a walk-in pantry, stainless steel appliances, a centre island, and a breakfast bar ---- perfect for casual dining and hosting. The bright family room, complete with a cozy gas fireplace, overlooks your fully fenced backyard with lots of privacy. Upstairs, enjoy the convenience of second-floor laundry, a well-sized primary bedroom with a walk-in closet, and a 3-piece ensuite. The finished basement boasts a large recreation space offering endless potential. This is the perfect blend of comfort, style, and location. Only steps away from the LRT station, public transportation, shops, restaurants and more. Book your showing today! (id:58075)Details
Details for 172 Larimar Circle, Ottawa, Ontario- Property Type
- Single Family
- Building Type
- Row Townhouse
- Storeys
- 2
- Neighborhood
- 2602 - Riverside South/Gloucester Glen
- Land Size
- 20.1 x 103.1 FT
- Year Built
- -
- Annual Property Taxes
- $4,427
- Parking Type
- Attached Garage, Garage
Inside
- Appliances
- Washer, Refrigerator, Dishwasher, Stove, Dryer, Hood Fan, Garage door opener remote(s)
- Rooms
- 11
- Bedrooms
- 3
- Bathrooms
- 3
- Fireplace
- -
- Fireplace Total
- -
- Basement
- Finished, Full
Building
- Architecture Style
- -
- Direction
- Earl Armstrong Road and Poitico Way
- Type of Dwelling
- row_townhouse
- Roof
- -
- Exterior
- Brick
- Foundation
- Poured Concrete
- Flooring
- -
Land
- Sewer
- Sanitary sewer
- Lot Size
- 20.1 x 103.1 FT
- Zoning
- -
- Zoning Description
- -
Parking
- Features
- Attached Garage, Garage
- Total Parking
- 2
Utilities
- Cooling
- Central air conditioning
- Heating
- Forced air, Natural gas
- Water
- Municipal water
Feature Highlights
- Community
- -
- Lot Features
- -
- Security
- -
- Pool
- -
- Waterfront
- -
