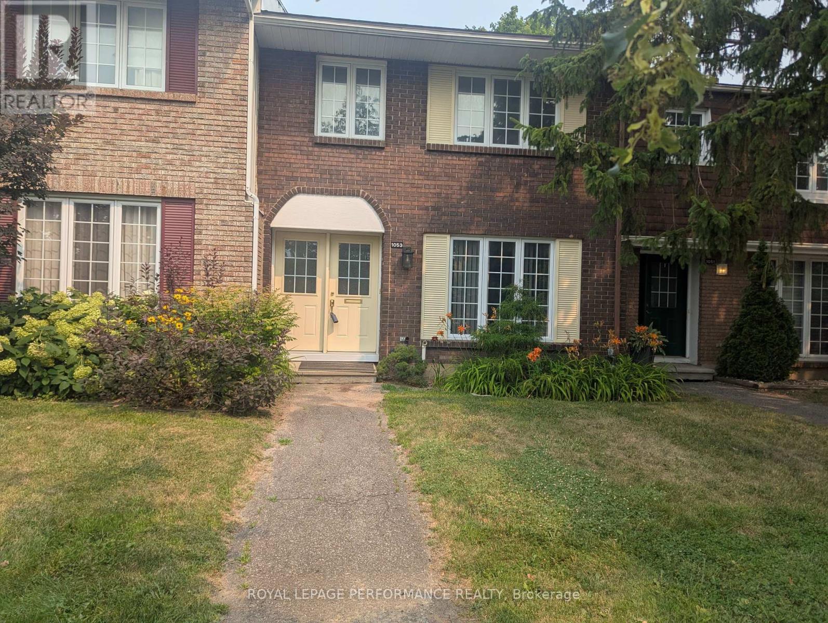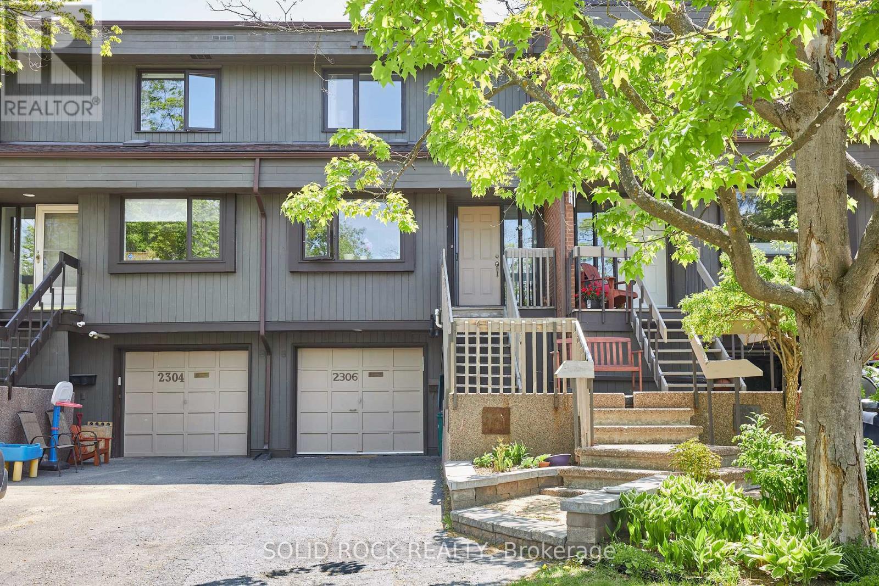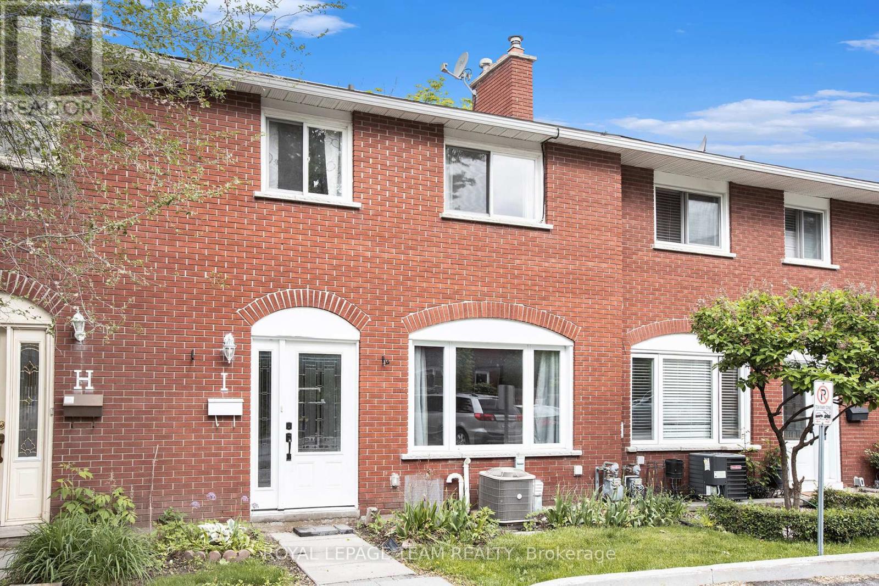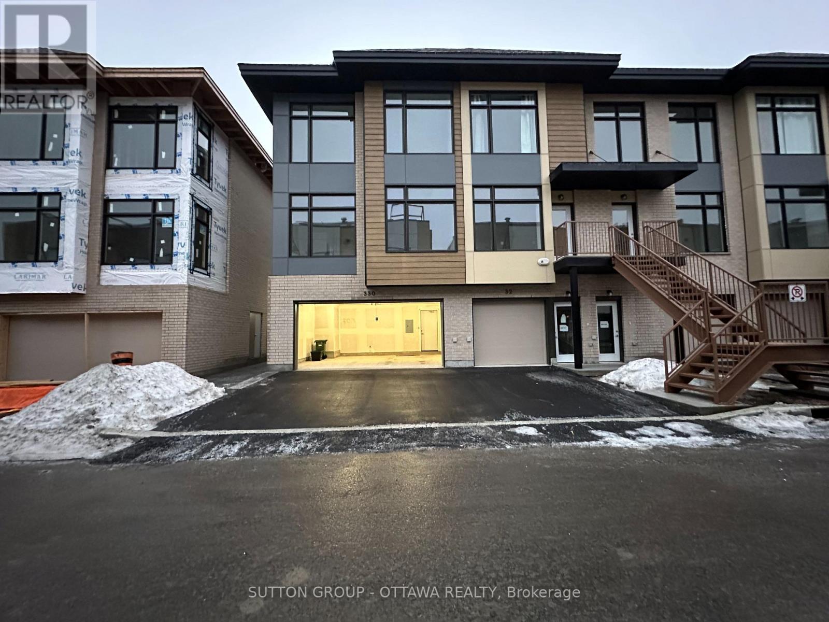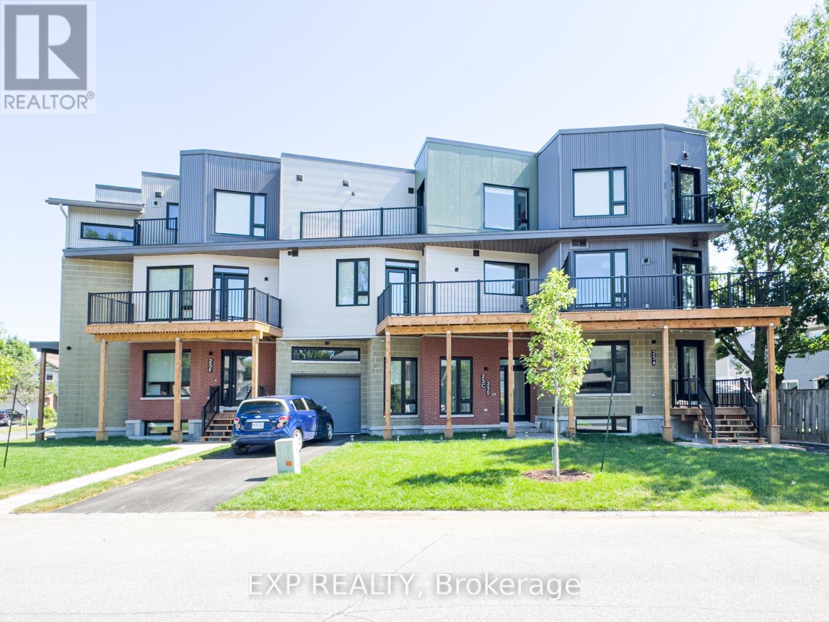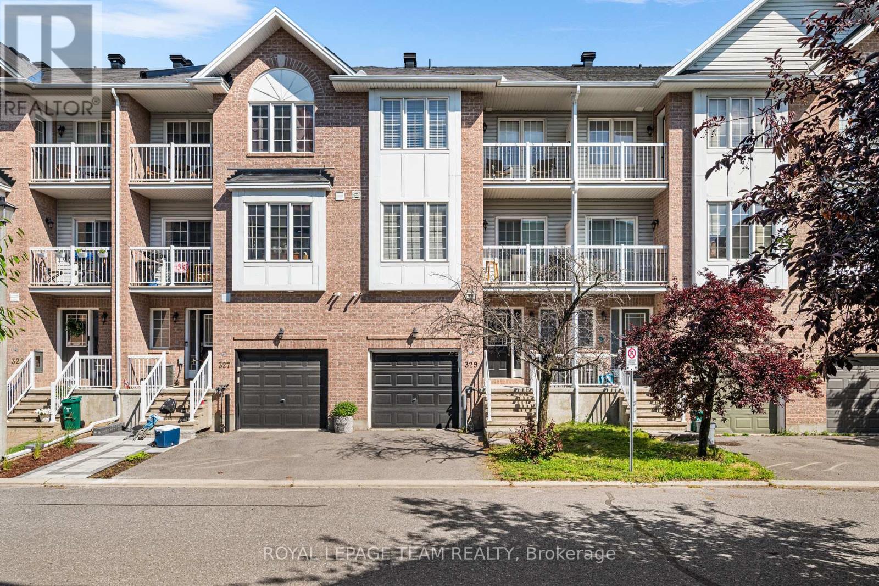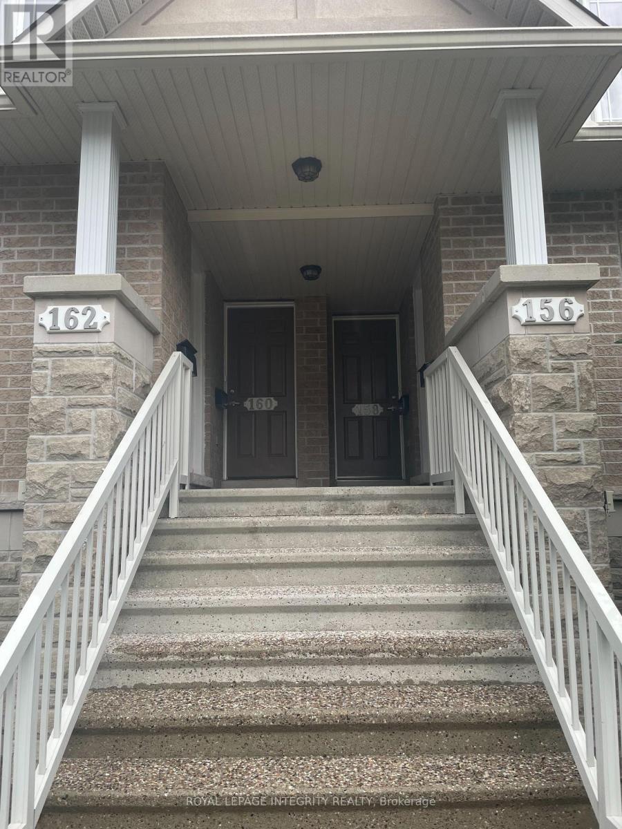Mirna Botros
613-600-2626128 Centrepointe Drive Unit D - $2,998
128 Centrepointe Drive Unit D - $2,998
128 Centrepointe Drive Unit D
$2,998
7607 - Centrepointe
Ottawa, OntarioK2G6B1
4 beds
3 baths
4 parking
MLS#: X12309598Listed: 9 days agoUpdated:8 days ago
Description
Spacious and sun-filled 4-bedroom, 3 full bathroom townhouse with a double car garage and 4 total parking spaces, perfectly located in the heart of Centrepointe! Thoughtfully designed for comfort and functionality, this home features a main floor bedroom and full bathroom, ideal for guests, in-laws, or a private office. The second floor boasts an open-concept living and dining area, a well-equipped kitchen, and a bright den perfect for a home office or reading nook. On the third floor, you'll find three generously sized bedrooms, including a primary suite with a walk-in closet and a private ensuite, along with a full family bathroom for the secondary bedrooms. Hardwood flooring throughout, central AC, natural gas heating, and large windows bring in natural light all day long. Enjoy the sunny private terrace, and walk to Centrepointe Park, Baseline Bus Terminal/future Phase 2 LRT, Algonquin College, and College Square Plaza. Quick 417 access via Woodroffe. Apply Now! (id:58075)Details
Details for 128 Centrepointe Drive Unit D, Ottawa, Ontario- Property Type
- Single Family
- Building Type
- Row Townhouse
- Storeys
- 3
- Neighborhood
- 7607 - Centrepointe
- Land Size
- -
- Year Built
- -
- Annual Property Taxes
- -
- Parking Type
- Attached Garage, Garage
Inside
- Appliances
- Washer, Refrigerator, Stove, Dryer, Hood Fan
- Rooms
- 7
- Bedrooms
- 4
- Bathrooms
- 3
- Fireplace
- -
- Fireplace Total
- -
- Basement
- Unfinished, Full
Building
- Architecture Style
- -
- Direction
- Facing Royal bank on Centrepointe Dr.
- Type of Dwelling
- row_townhouse
- Roof
- -
- Exterior
- Stone
- Foundation
- -
- Flooring
- -
Land
- Sewer
- -
- Lot Size
- -
- Zoning
- -
- Zoning Description
- -
Parking
- Features
- Attached Garage, Garage
- Total Parking
- 4
Utilities
- Cooling
- Central air conditioning
- Heating
- Forced air, Natural gas
- Water
- -
Feature Highlights
- Community
- Pet Restrictions
- Lot Features
- -
- Security
- -
- Pool
- -
- Waterfront
- -
