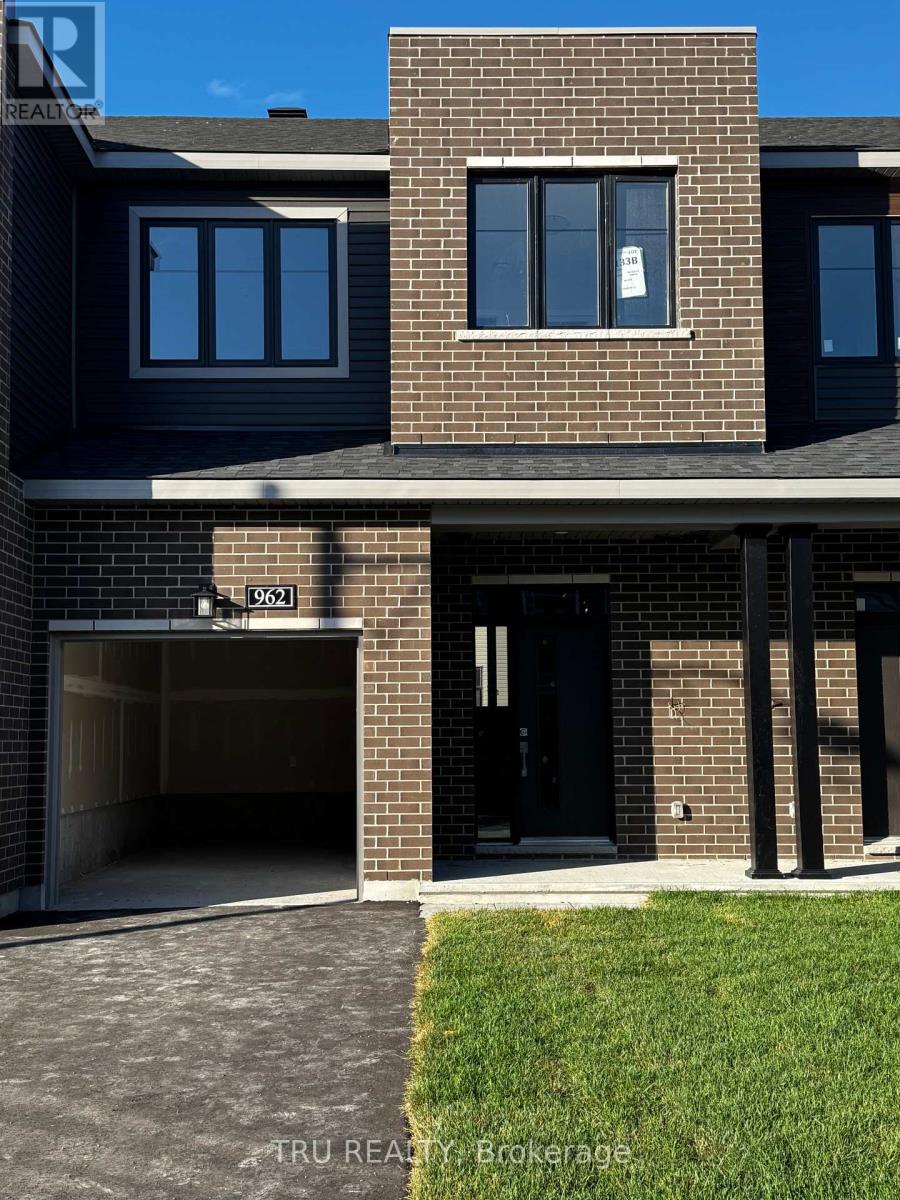Mirna Botros
613-600-2626304 Applecross Crescent - $2,600
304 Applecross Crescent - $2,600
304 Applecross Crescent
$2,600
9008 - Kanata - Morgan's Grant/South March
Ottawa, OntarioK2K0C4
3 beds
2 baths
2 parking
MLS#: X12309719Listed: 7 days agoUpdated:5 days ago
Description
Welcome to 304 Applecross Crescent a lovely and inviting freehold townhouse tucked away on a quiet, family-friendly street in the heart of Shirleys Brook. This charming rental offers the perfect blend of comfort, convenience, and character in a wonderful community setting.Step inside to a cozy front foyer that opens into a bright, open-concept main floor. The spacious living and dining areas are perfect for relaxing after a long day or hosting friends and family. The kitchen offers plenty of cabinet and counter space, making meal prep easy and enjoyable. A convenient powder room on the main level adds to the home's functionality.Upstairs, you'll find a generous primary bedroom with double doors and ample closet space, along with two additional bedrooms one featuring beautiful vaulted ceilings. The full bathroom includes both a soaker tub and separate shower for added comfort.The finished lower level is bright and versatile, offering the ideal space for a family room, home office, playroom, or gym. Large windows let in lots of natural light, creating a welcoming atmosphere.Enjoy the outdoors in your private, fully fenced backyard perfect for summer barbecues, a safe space for kids to play, or simply relaxing with a coffee.Close to schools, parks, shopping, public transit, and more, this home is a fantastic opportunity for anyone looking for a comfortable, well-located rental in a great neighbourhood. *No conveyance of offers and no showings until August 4th, 2025 (as per form 244).* (id:58075)Details
Details for 304 Applecross Crescent, Ottawa, Ontario- Property Type
- Single Family
- Building Type
- Row Townhouse
- Storeys
- 2
- Neighborhood
- 9008 - Kanata - Morgan's Grant/South March
- Land Size
- 6.1 x 31 M
- Year Built
- -
- Annual Property Taxes
- -
- Parking Type
- Attached Garage, Garage
Inside
- Appliances
- Washer, Refrigerator, Central Vacuum, Dishwasher, Stove, Dryer, Microwave, Garage door opener remote(s)
- Rooms
- 10
- Bedrooms
- 3
- Bathrooms
- 2
- Fireplace
- -
- Fireplace Total
- -
- Basement
- Finished, Full
Building
- Architecture Style
- -
- Direction
- Marconi Avenue
- Type of Dwelling
- row_townhouse
- Roof
- -
- Exterior
- Brick, Vinyl siding
- Foundation
- Poured Concrete
- Flooring
- -
Land
- Sewer
- Sanitary sewer
- Lot Size
- 6.1 x 31 M
- Zoning
- -
- Zoning Description
- -
Parking
- Features
- Attached Garage, Garage
- Total Parking
- 2
Utilities
- Cooling
- Central air conditioning
- Heating
- Forced air, Natural gas
- Water
- Municipal water
Feature Highlights
- Community
- Community Centre
- Lot Features
- -
- Security
- -
- Pool
- -
- Waterfront
- -












