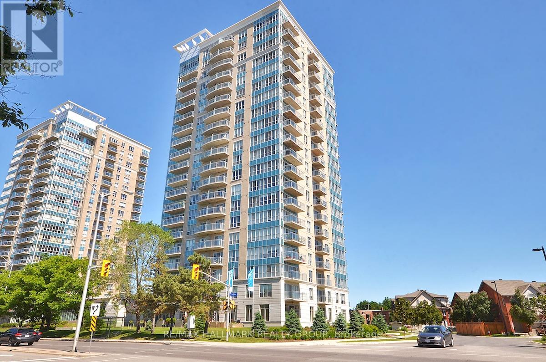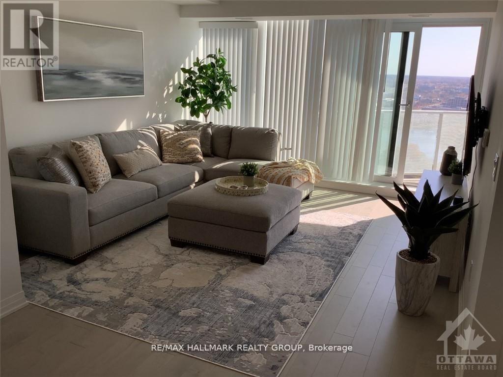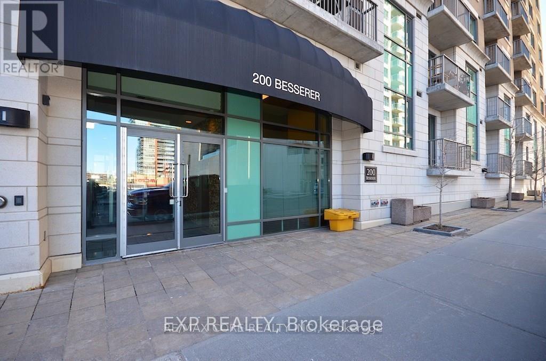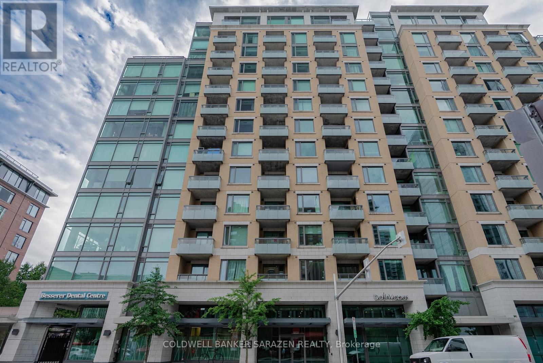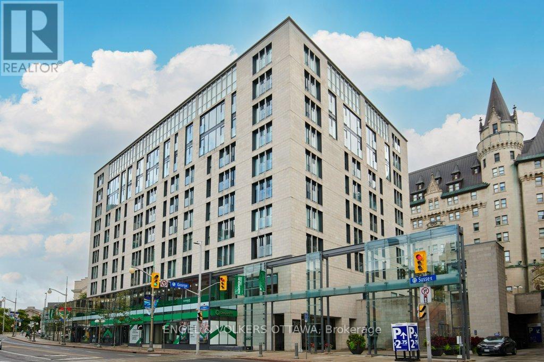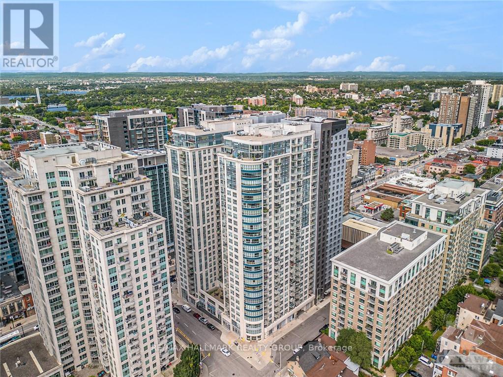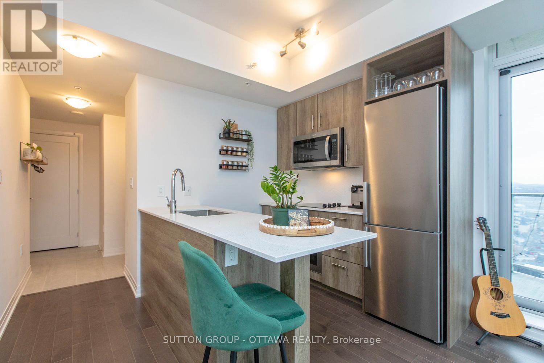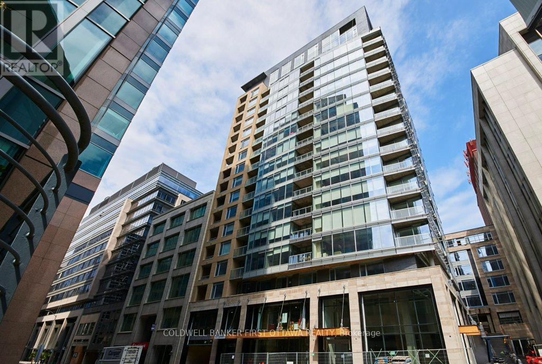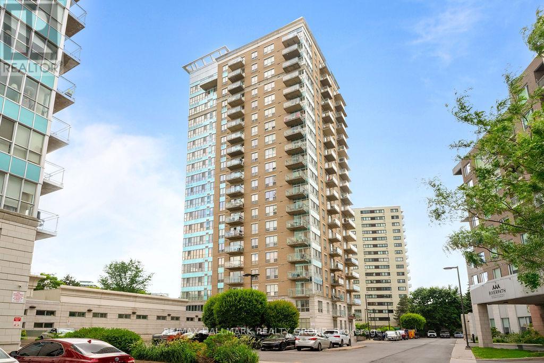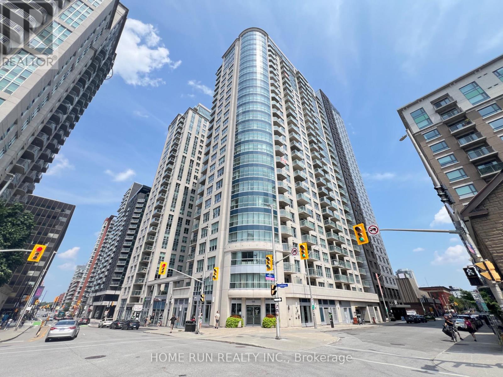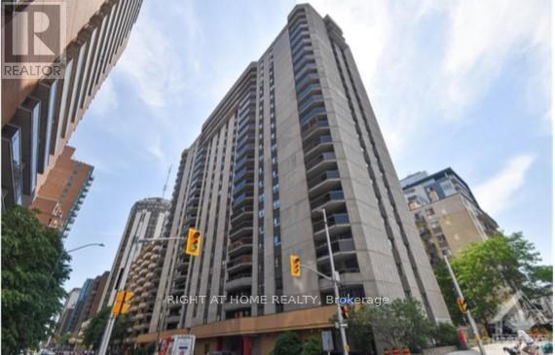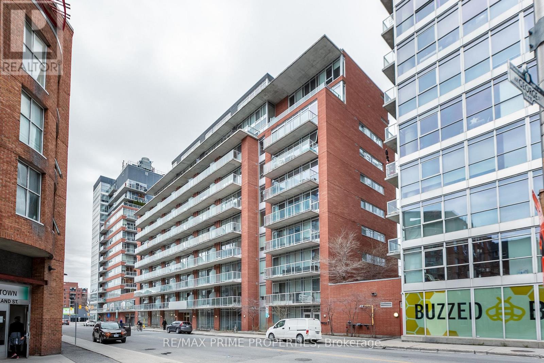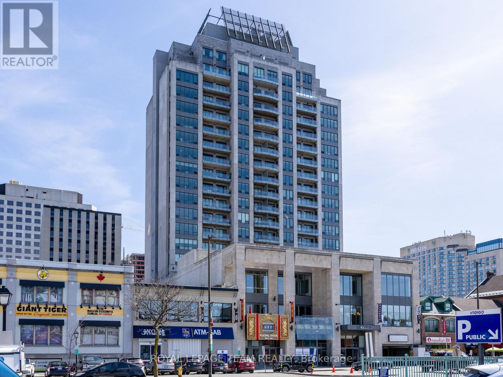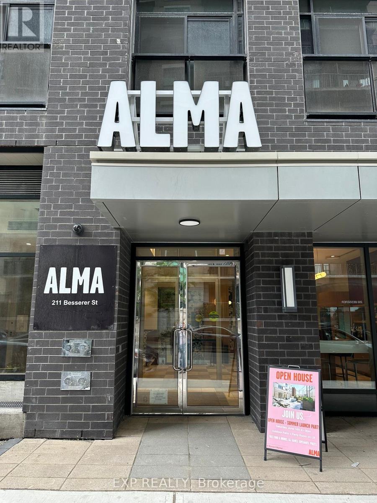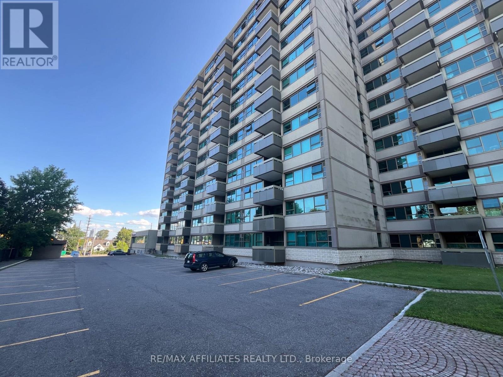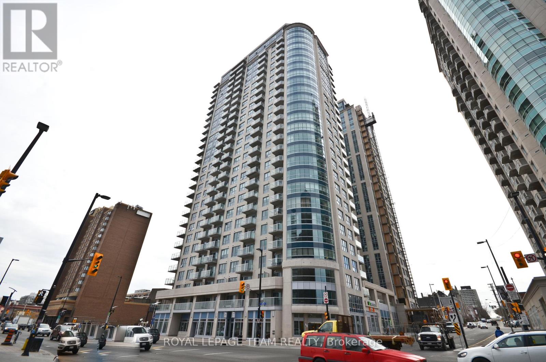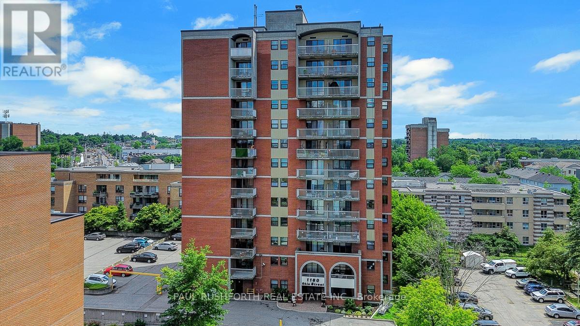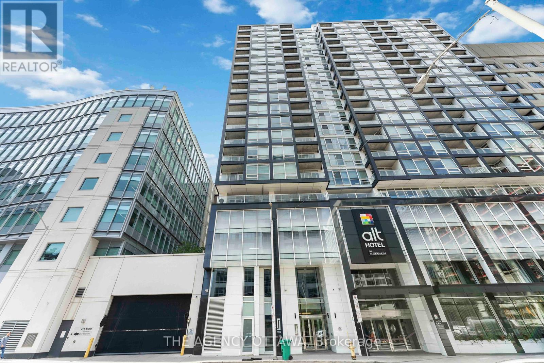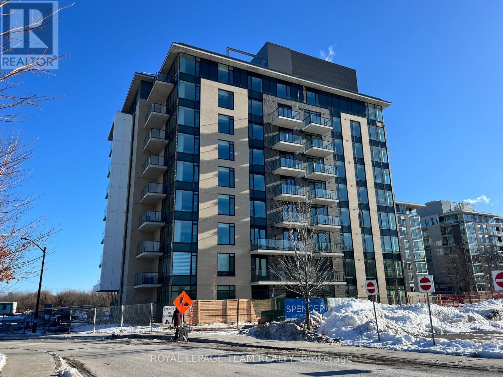Mirna Botros
613-600-262660 Mcleod Street Unit 608 - $3,300
60 Mcleod Street Unit 608 - $3,300
60 Mcleod Street Unit 608
$3,300
4104 - Ottawa Centre/Golden Triangle
Ottawa, OntarioK2P2G1
2 beds
2 baths
1 parking
MLS#: X12309727Listed: 6 days agoUpdated:6 days ago
Description
Prime location with unbeatable value...Rent includes heat, hydro, and water! Spacious and sun-filled 2-bedroom, 2-bathroom condo with incredible views of the Rideau Canal from every window. Originally a 3-bedroom, the layout has been thoughtfully modified to create larger living and dining areas (see floorplan). Features include a primary bedroom with a walk-in closet and ensuite, in-unit laundry, generous storage/coat walk-in, and a south-facing balcony. Well-maintained building with secure underground parking, an outdoor pool, landscaped gardens, and a community room with library and kitchen. Walkable to Elgin Street, Parliament Hill, the NAC, Lansdowne, and the Glebe...everything you need is at your doorstep. Non-smoking building and grounds. Available October 1st! 25 hrs notice required for appointments. Credit application required. (id:58075)Details
Details for 60 Mcleod Street Unit 608, Ottawa, Ontario- Property Type
- Single Family
- Building Type
- Apartment
- Storeys
- -
- Neighborhood
- 4104 - Ottawa Centre/Golden Triangle
- Land Size
- -
- Year Built
- -
- Annual Property Taxes
- -
- Parking Type
- Garage, Underground
Inside
- Appliances
- Washer, Refrigerator, Dishwasher, Stove, Dryer
- Rooms
- 8
- Bedrooms
- 2
- Bathrooms
- 2
- Fireplace
- -
- Fireplace Total
- -
- Basement
- -
Building
- Architecture Style
- -
- Direction
- Queen Elizabeth Drive to McLeod OR Cartier to McLeod
- Type of Dwelling
- apartment
- Roof
- -
- Exterior
- Concrete
- Foundation
- -
- Flooring
- -
Land
- Sewer
- -
- Lot Size
- -
- Zoning
- -
- Zoning Description
- -
Parking
- Features
- Garage, Underground
- Total Parking
- 1
Utilities
- Cooling
- -
- Heating
- Heat Pump, Natural gas
- Water
- -
Feature Highlights
- Community
- Pet Restrictions
- Lot Features
- Elevator
- Security
- -
- Pool
- Outdoor pool
- Waterfront
- -
