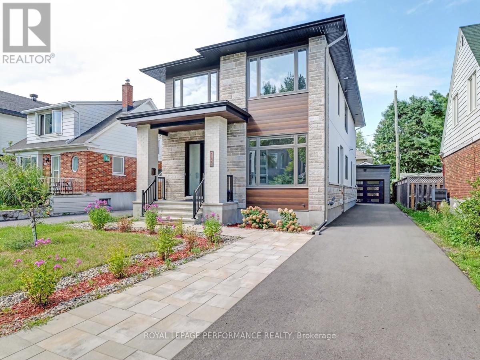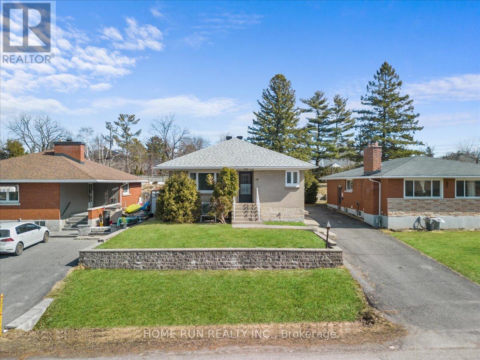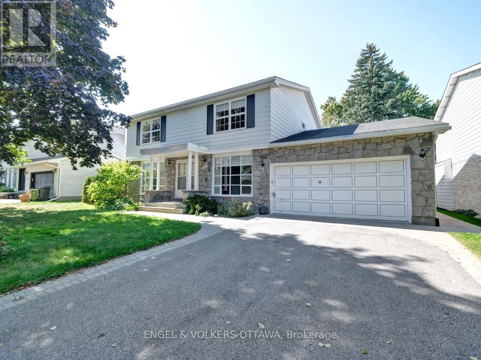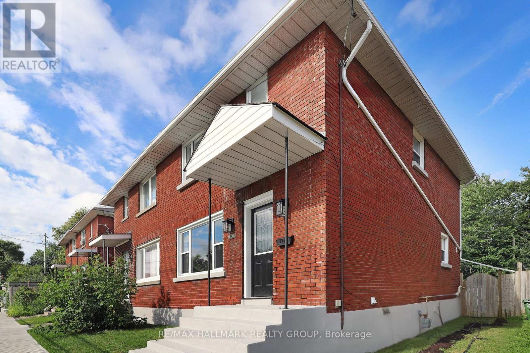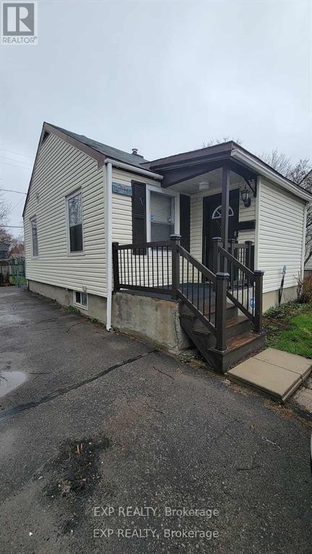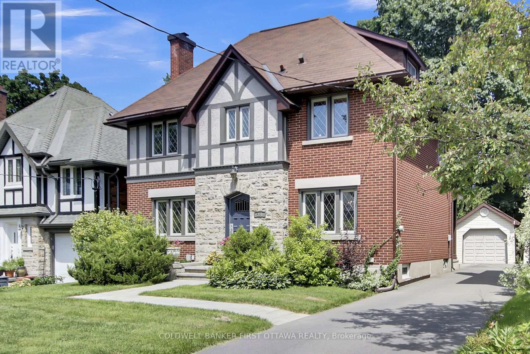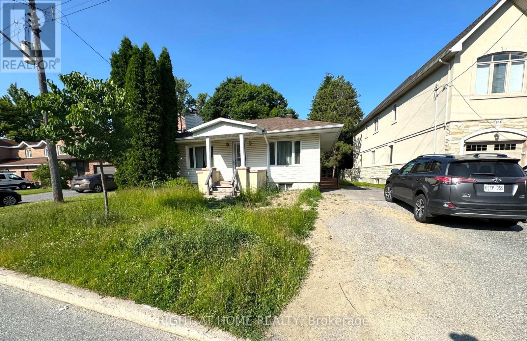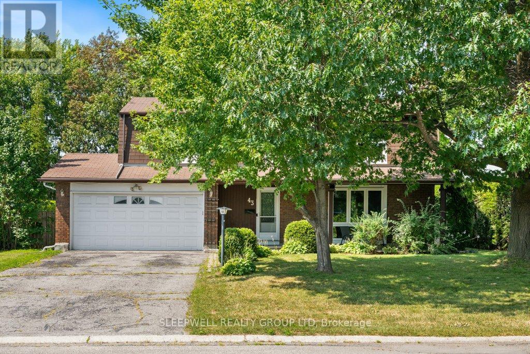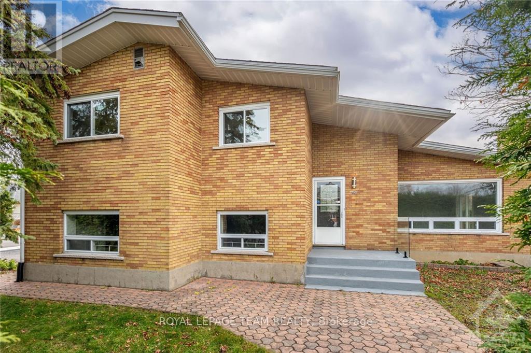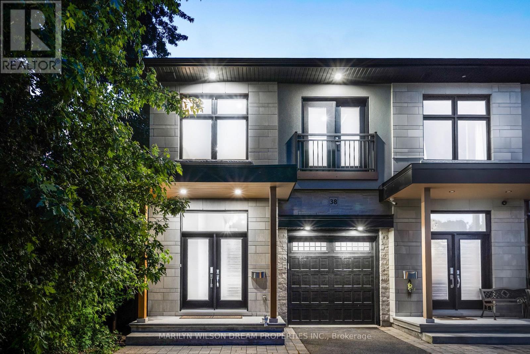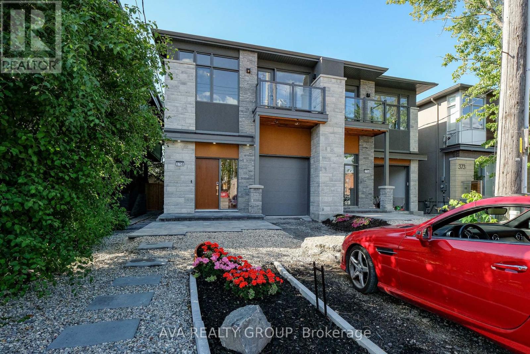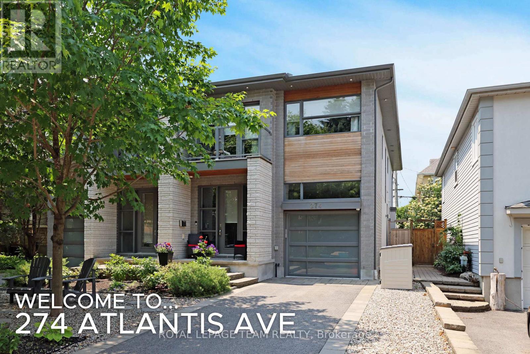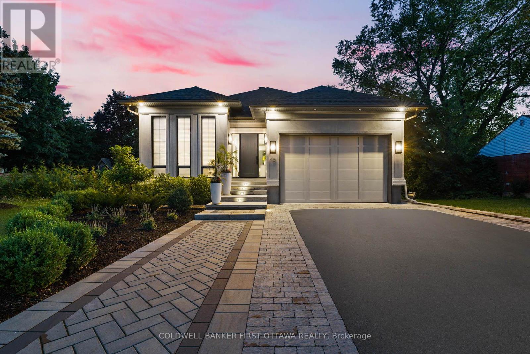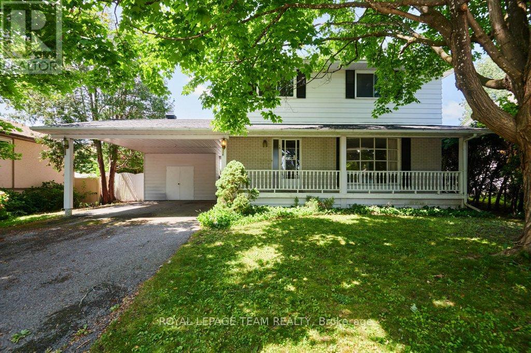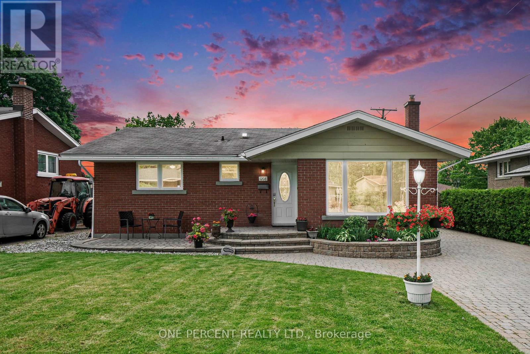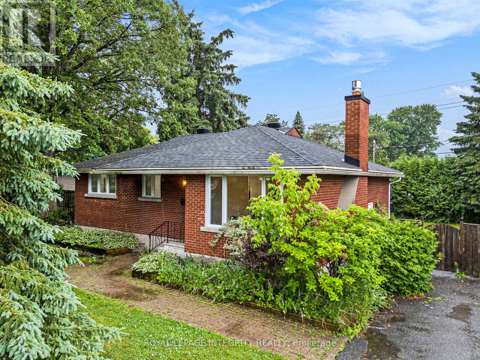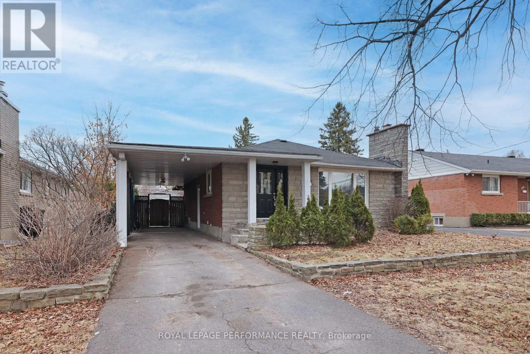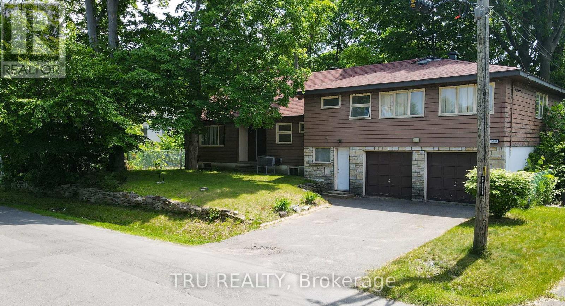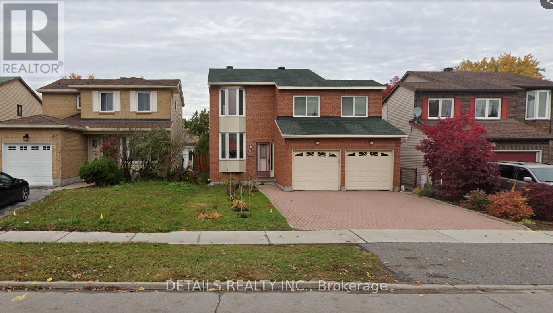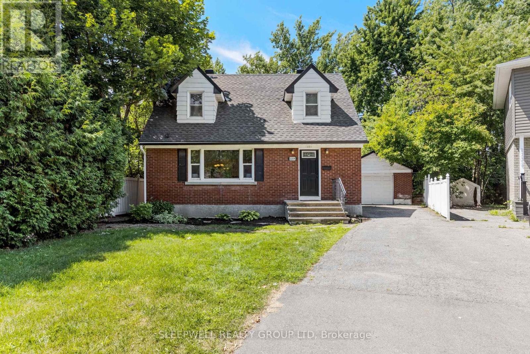Mirna Botros
613-600-26262158 Westbourne Avenue - $749,900
2158 Westbourne Avenue - $749,900
2158 Westbourne Avenue
$749,900
5201 - McKellar Heights/Glabar Park
Ottawa, OntarioK2A1N5
4 beds
2 baths
3 parking
MLS#: X12310568Listed: 3 days agoUpdated:1 day ago
Description
Welcome to this classic full-brick bungalow in the highly desirable neighbourhood of Glabar Park - just minutes from Westboro's many amenities, top-rated schools, Carlingwood Shopping Centre, parks, and transit options. Nestled on a 50' x 100' lot and surrounded by mature trees, the fully fenced backyard offers privacy and ample space for outdoor enjoyment. Inside, you'll find a bright open-concept living and dining area with hardwood floors and a cozy gas fireplace, a renovated kitchen (2020) is beautifully appointed with granite counter tops, warm toned cabinets and stainless steel appliances. Three generously sized bedrooms with hardwood floors and flooded with natural light, and a full bathroom complete the main level. The finished lower level features a spacious additional bedroom with plush carpeting, large rec-room, a second full bathroom, and recently updated laundry room - ideal for extended family or guests. A convenient separate entrance to the lower level allows potential for secondary dwelling unit. Additional updates include: Roof - 2021, Furnace - 2006, A/C - July 2025, Windows ~ 2010, Dishwasher - 2025, AC - July 2025, House Professionally Repainted - 2025, Kitchen Reno - 2020, Carpets - 2021. *Some images have been virtually staged. (id:58075)Details
Details for 2158 Westbourne Avenue, Ottawa, Ontario- Property Type
- Single Family
- Building Type
- House
- Storeys
- 1
- Neighborhood
- 5201 - McKellar Heights/Glabar Park
- Land Size
- 50 x 100 FT
- Year Built
- -
- Annual Property Taxes
- $5,673
- Parking Type
- No Garage
Inside
- Appliances
- Washer, Refrigerator, Dishwasher, Stove, Dryer, Hood Fan
- Rooms
- 14
- Bedrooms
- 4
- Bathrooms
- 2
- Fireplace
- -
- Fireplace Total
- -
- Basement
- Finished, Full
Building
- Architecture Style
- Bungalow
- Direction
- Fairlawn Ave & Westbourne Ave
- Type of Dwelling
- house
- Roof
- -
- Exterior
- Brick
- Foundation
- Poured Concrete
- Flooring
- Tile, Hardwood, Vinyl
Land
- Sewer
- Sanitary sewer
- Lot Size
- 50 x 100 FT
- Zoning
- -
- Zoning Description
- -
Parking
- Features
- No Garage
- Total Parking
- 3
Utilities
- Cooling
- Central air conditioning
- Heating
- Forced air, Natural gas
- Water
- Municipal water
Feature Highlights
- Community
- -
- Lot Features
- -
- Security
- -
- Pool
- -
- Waterfront
- -
