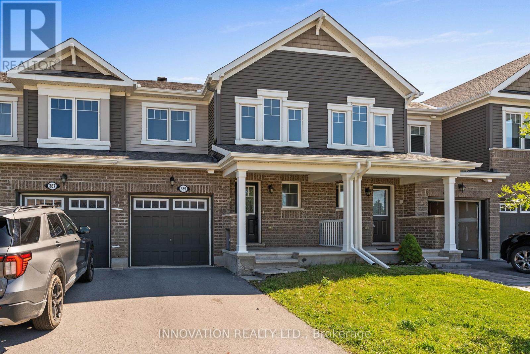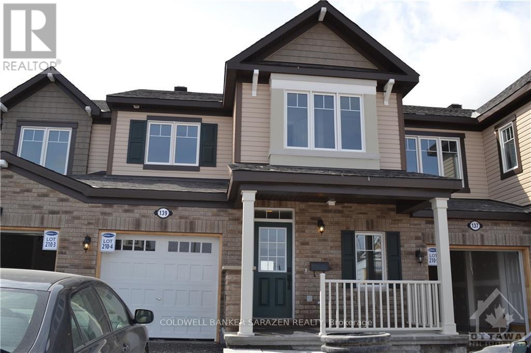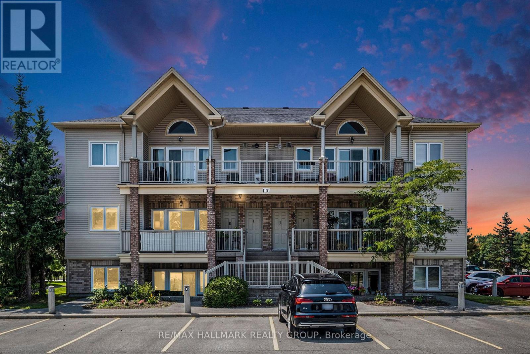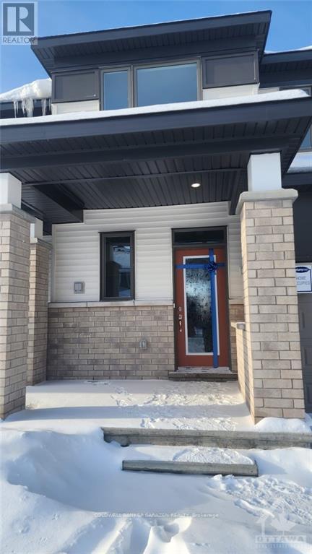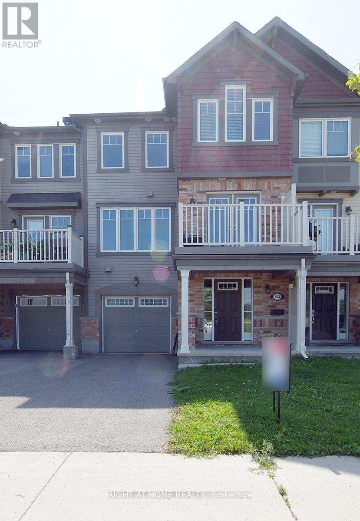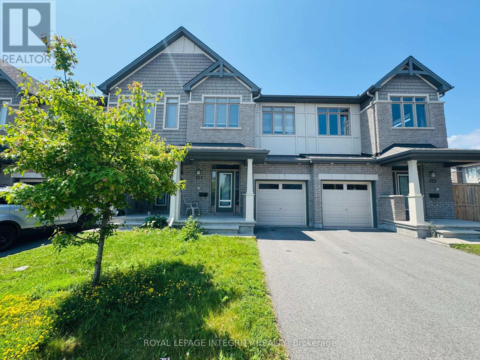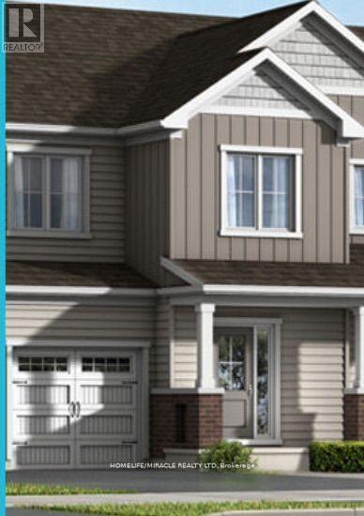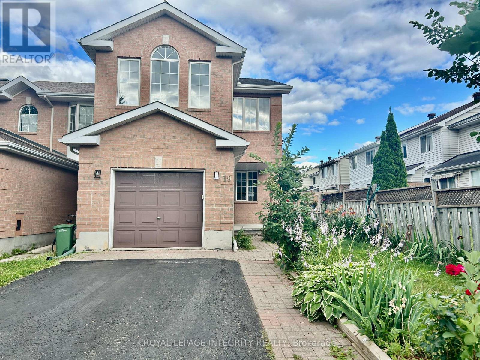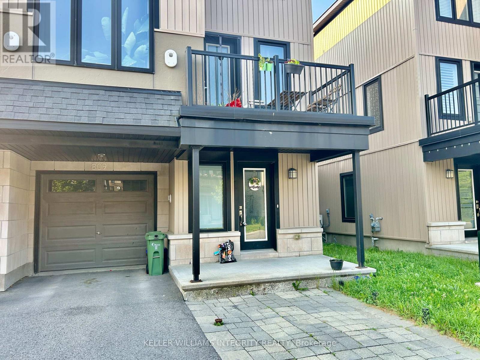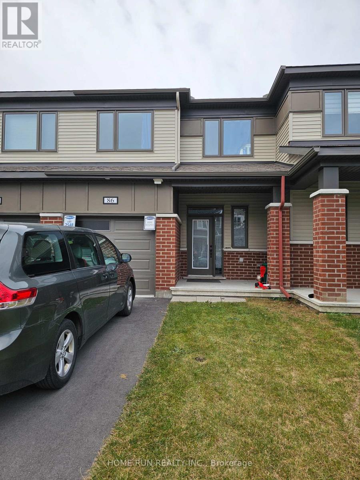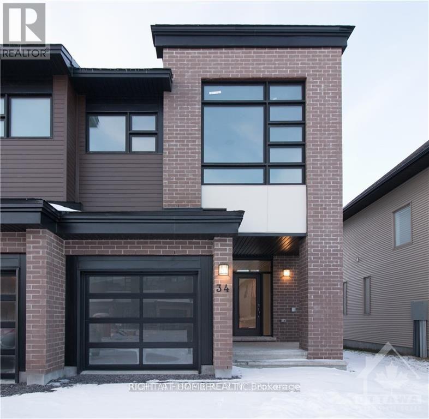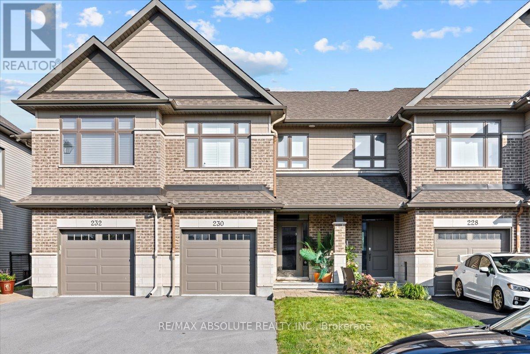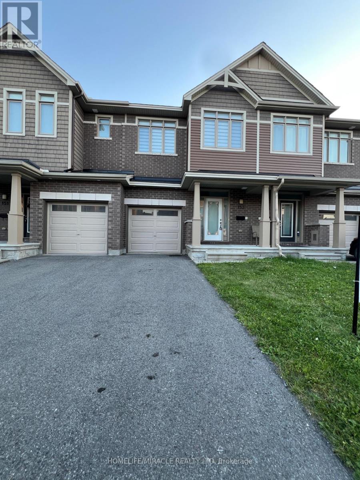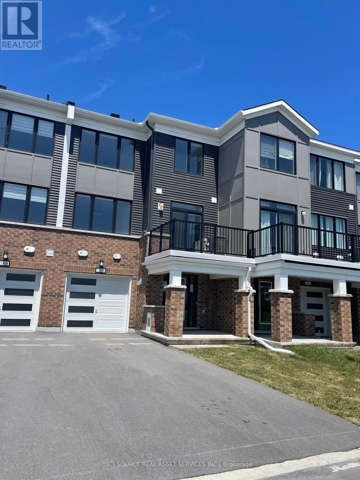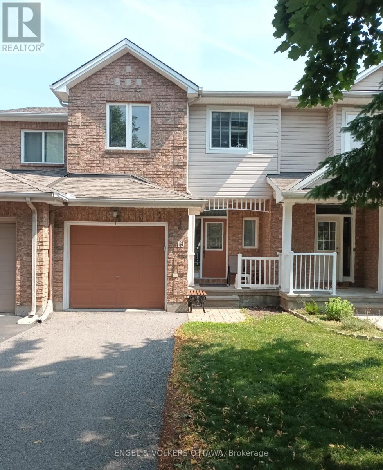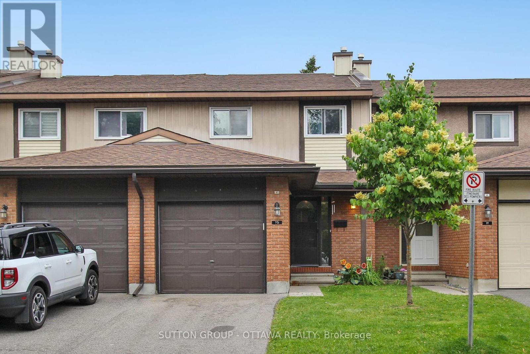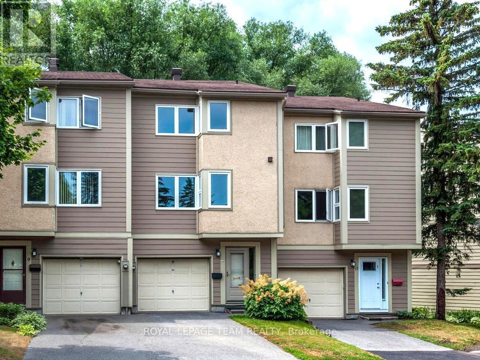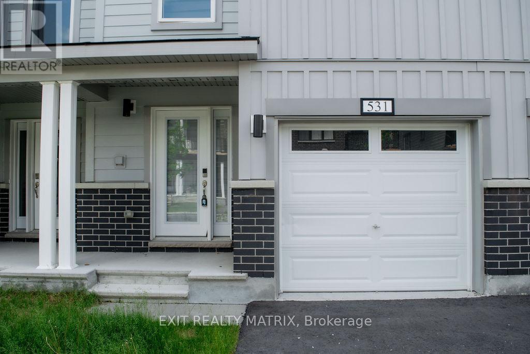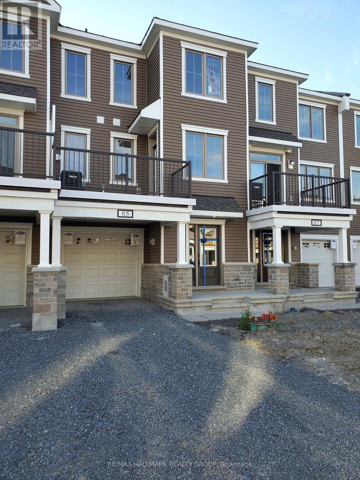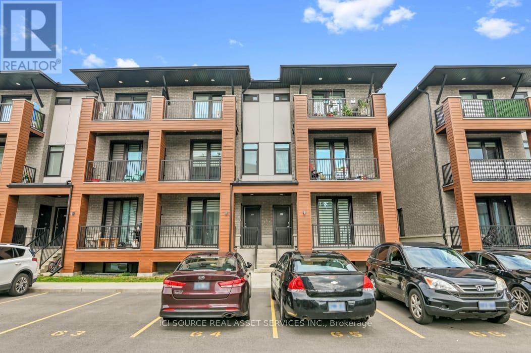Mirna Botros
613-600-2626526 Cope Drive - $2,650
526 Cope Drive - $2,650
526 Cope Drive
$2,650
9010 - Kanata - Emerald Meadows/Trailwest
Ottawa, OntarioK2S1B6
3 beds
3 baths
3 parking
MLS#: X12310573Listed: 5 days agoUpdated:4 days ago
Description
Available October 1st This well-maintained 3-bedroom, 2.5-bath townhouse is located in the family-friendly community of Blackstone. The welcoming front porch leads into a functional foyer and an open-concept main floor with modern hardwood flooring, neutral tones, and an upgraded kitchen featuring quartz countertops, stainless steel appliances, classic backsplash, and a breakfast bar. Patio doors at the back provide natural light and overlook the backyard. A powder room and inside access to the garage complete the main level. Upstairs offers three spacious bedrooms, including a primary bedroom with a walk-in closet and private ensuite, along with a second full bathroom. The fully finished basement includes a versatile rec room ideal for a home office, family space, or games area, along with separate laundry and plenty of storage. Close to parks, trails, water features, schools, and public transit an ideal home in a great location. (id:58075)Details
Details for 526 Cope Drive, Ottawa, Ontario- Property Type
- Single Family
- Building Type
- Row Townhouse
- Storeys
- 2
- Neighborhood
- 9010 - Kanata - Emerald Meadows/Trailwest
- Land Size
- 21.3 x 105.5 FT
- Year Built
- -
- Annual Property Taxes
- -
- Parking Type
- Attached Garage, Garage
Inside
- Appliances
- Washer, Refrigerator, Dishwasher, Stove, Dryer
- Rooms
- -
- Bedrooms
- 3
- Bathrooms
- 3
- Fireplace
- -
- Fireplace Total
- -
- Basement
- Finished, N/A
Building
- Architecture Style
- -
- Direction
- West on Terry Fox, Right on Fernbank, East on Cope Dr.
- Type of Dwelling
- row_townhouse
- Roof
- -
- Exterior
- Brick Facing
- Foundation
- Poured Concrete
- Flooring
- -
Land
- Sewer
- Sanitary sewer
- Lot Size
- 21.3 x 105.5 FT
- Zoning
- -
- Zoning Description
- -
Parking
- Features
- Attached Garage, Garage
- Total Parking
- 3
Utilities
- Cooling
- Central air conditioning
- Heating
- Forced air, Natural gas
- Water
- Municipal water
Feature Highlights
- Community
- -
- Lot Features
- -
- Security
- -
- Pool
- -
- Waterfront
- -
