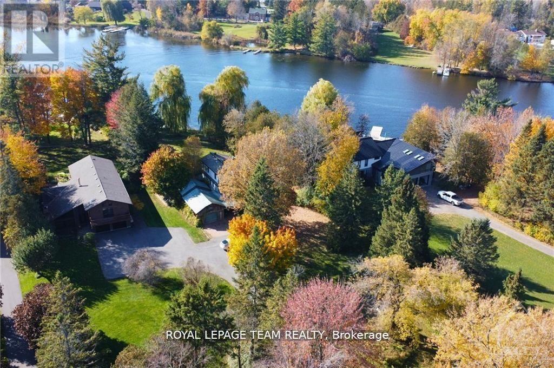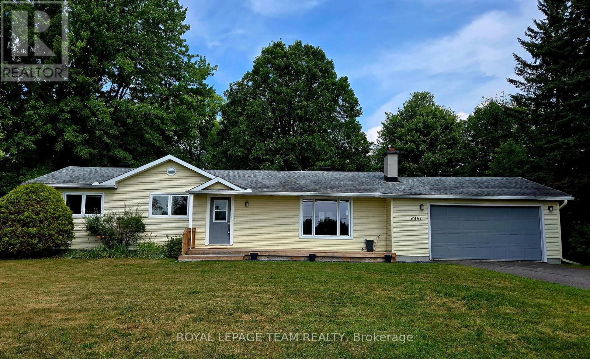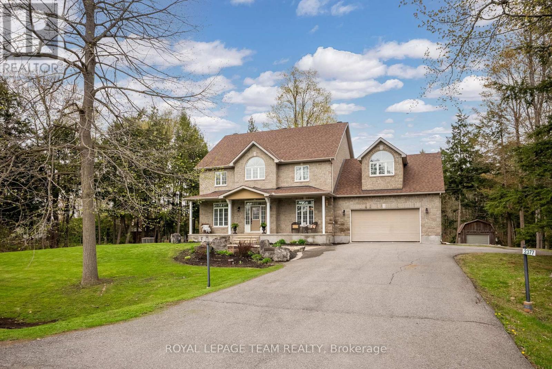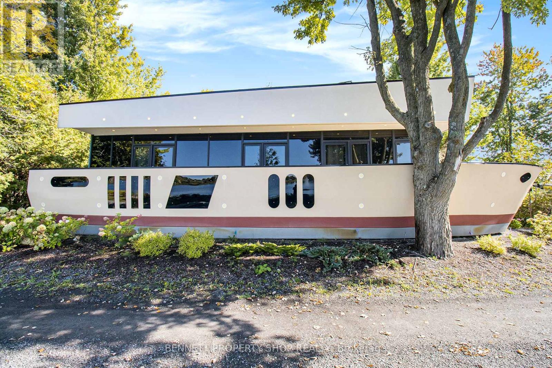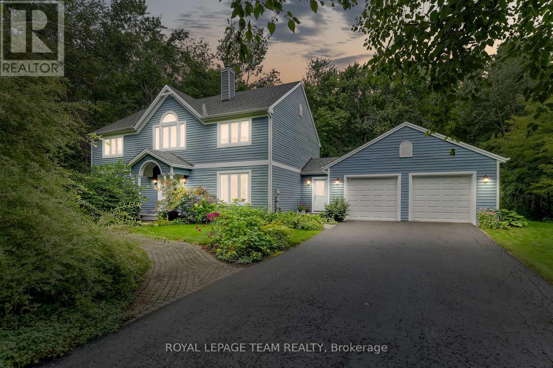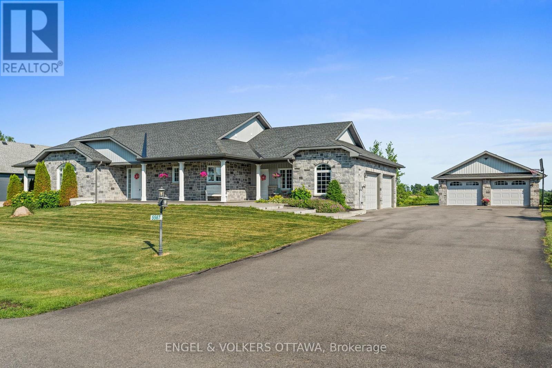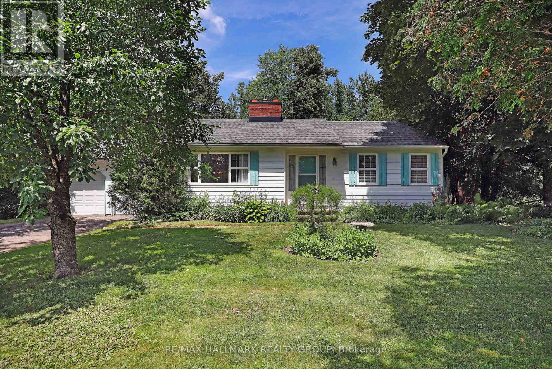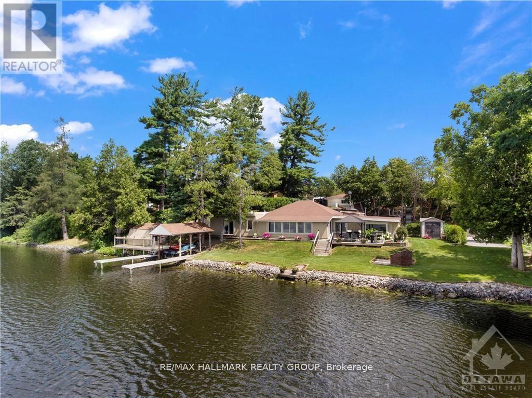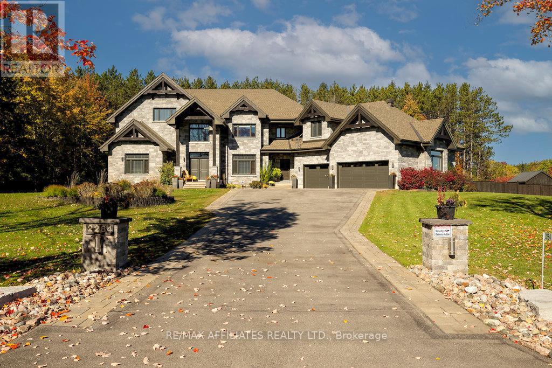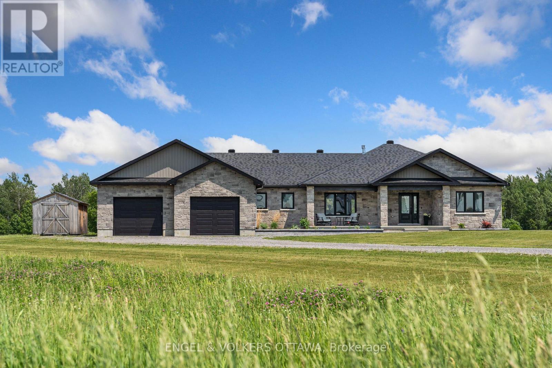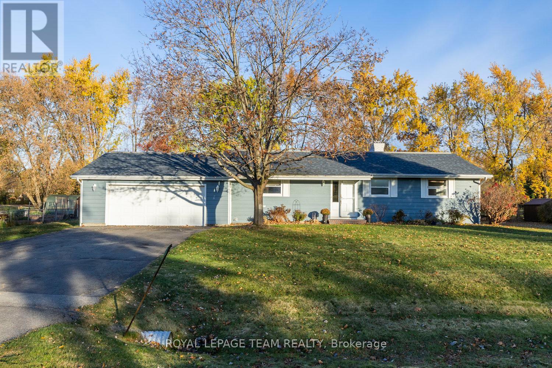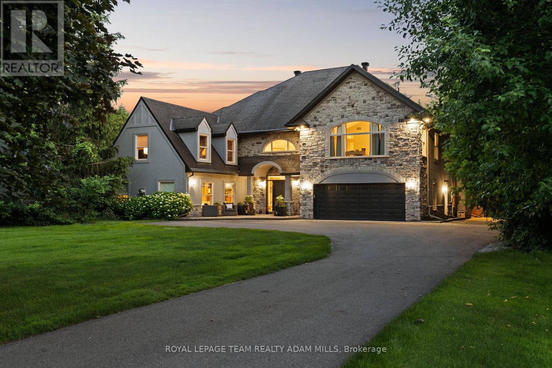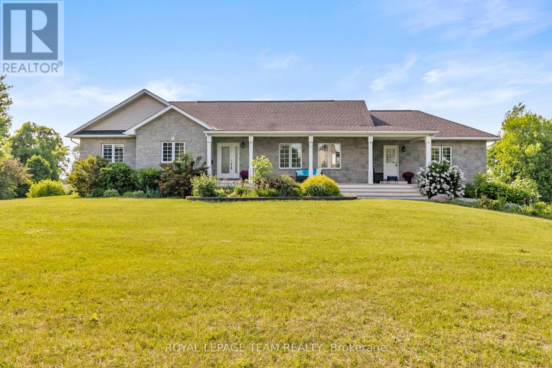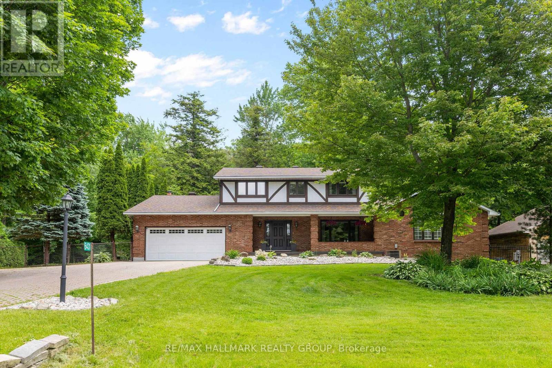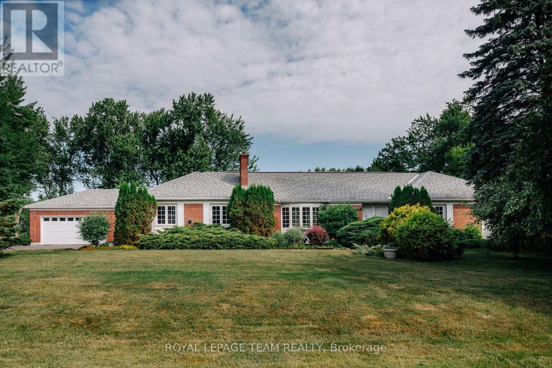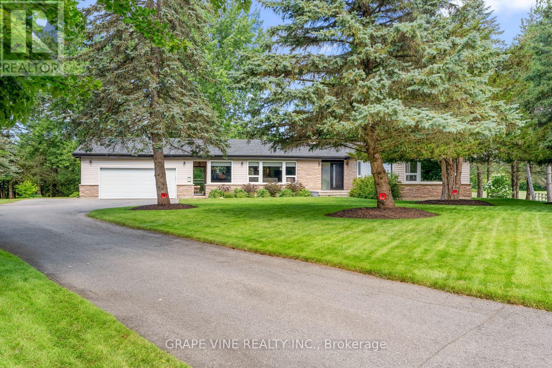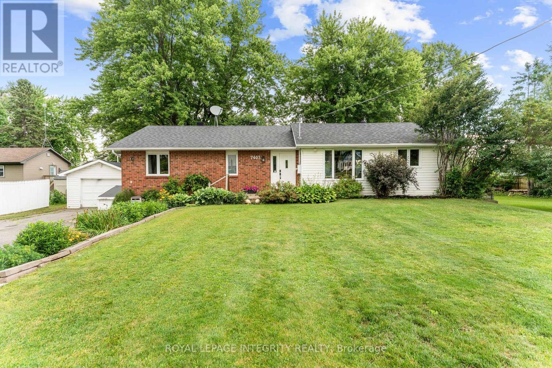Mirna Botros
613-600-26263241 Elizabeth Street - $679,900
3241 Elizabeth Street - $679,900
3241 Elizabeth Street
$679,900
1603 - Osgoode
Ottawa, OntarioK0A2W0
4 beds
2 baths
8 parking
MLS#: X12311683Listed: 5 days agoUpdated:4 days ago
Description
Spacious 3+1 bedroom, 2 bath home sitting in the heart of Osgoode on a huge lot with no rear neighbours (public school behind). Massive 2013 built attached 35' x 23' heated (natural gas) garage with 12' and 8' wide garage doors, and 2 person doors. The house has been under the same ownership for 50+ years and offers a wide open kitchen, dining, and sitting area with hardwood floor, island, and 2 bay windows. There is a door to the rear composite deck leading to the yard with barn-style garden shed. The front porch is also composite and both were built recently. The main floor also includes a living room, and a hallway leading to a kitchenette/bedroom, 3 piece bathroom and door to the garage. This area would make an ideal in-law/rental suite, or can be used as part of the house itself. Hardwood stairs lead to the 2nd floor with hardwood, 3 bedrooms (bedrooms 2 and 3 adjoin through double pocket doors, but a wall could be easily added). There is a large, modern 3 piece bath and spacious principal bedroom. The basement has a nice size rec room with gas fireplace, laminate floor, pot lights and bar area. The other room is a huge storage/laundry/utility room. New septic system 2019 and metal roof 2019. Think of the possibilities! (id:58075)Details
Details for 3241 Elizabeth Street, Ottawa, Ontario- Property Type
- Single Family
- Building Type
- House
- Storeys
- 2
- Neighborhood
- 1603 - Osgoode
- Land Size
- 167.6 x 149.1 FT
- Year Built
- -
- Annual Property Taxes
- $3,583
- Parking Type
- Attached Garage, Garage
Inside
- Appliances
- Water purifier, Water softener, Dishwasher, Microwave, Hood Fan, Two stoves, Two Refrigerators
- Rooms
- 13
- Bedrooms
- 4
- Bathrooms
- 2
- Fireplace
- -
- Fireplace Total
- 1
- Basement
- Finished, N/A
Building
- Architecture Style
- -
- Direction
- Osgoode Main
- Type of Dwelling
- house
- Roof
- -
- Exterior
- Wood
- Foundation
- Poured Concrete
- Flooring
- -
Land
- Sewer
- Septic System
- Lot Size
- 167.6 x 149.1 FT
- Zoning
- -
- Zoning Description
- -
Parking
- Features
- Attached Garage, Garage
- Total Parking
- 8
Utilities
- Cooling
- Central air conditioning
- Heating
- Forced air, Natural gas
- Water
- -
Feature Highlights
- Community
- -
- Lot Features
- -
- Security
- -
- Pool
- -
- Waterfront
- -
