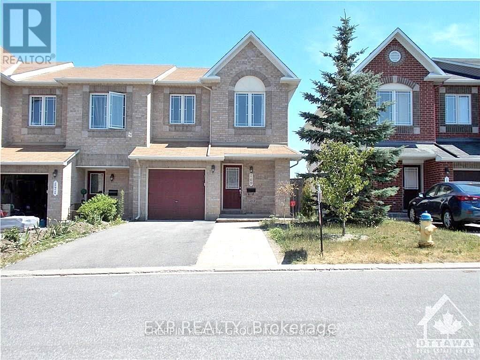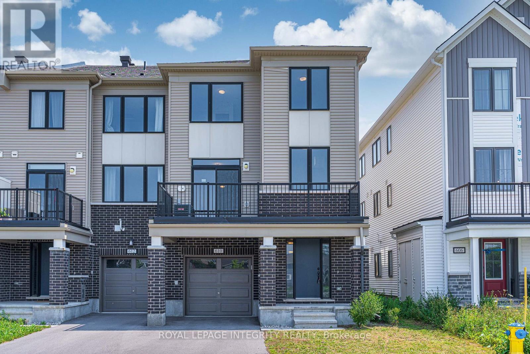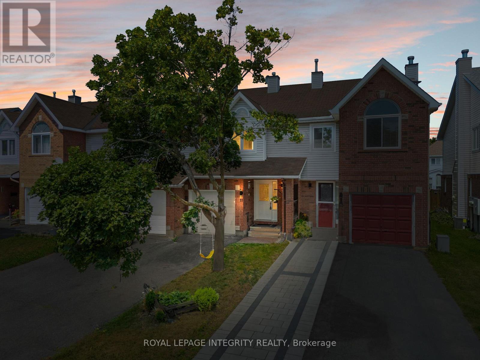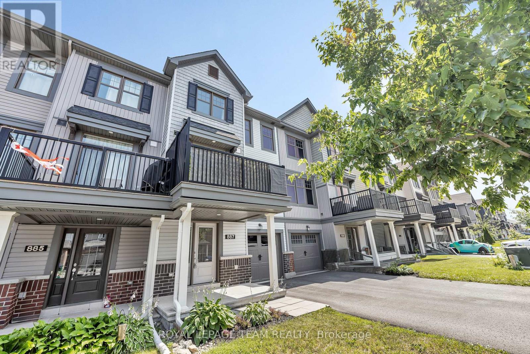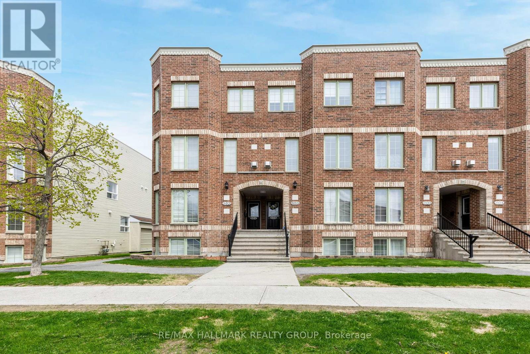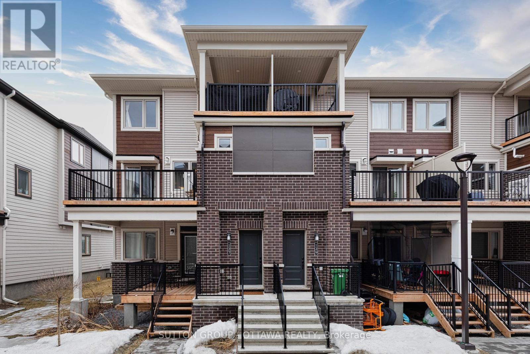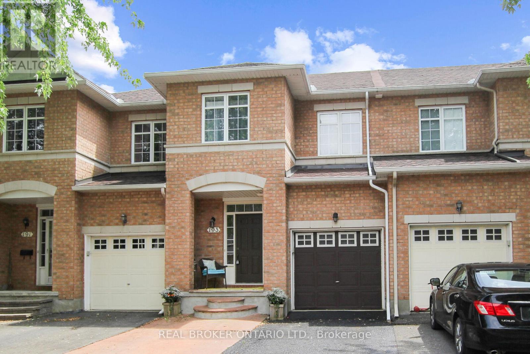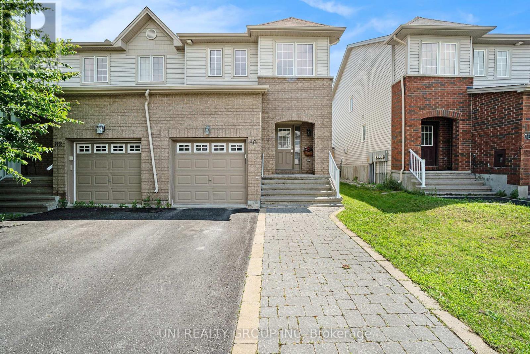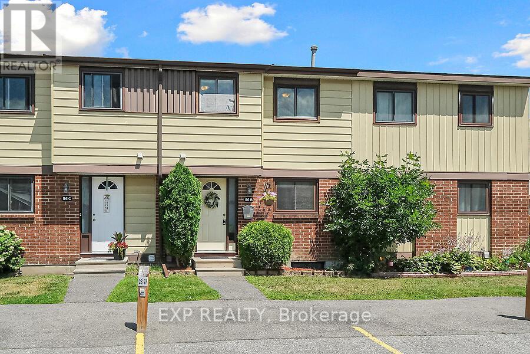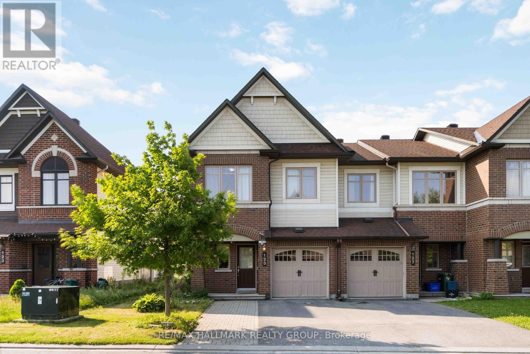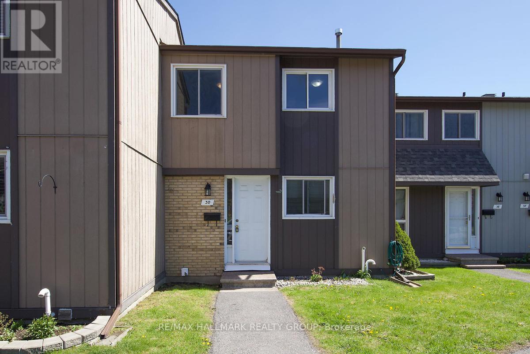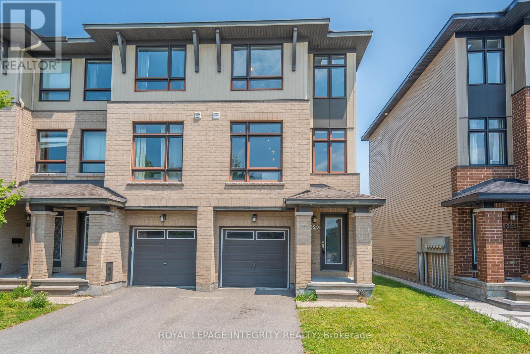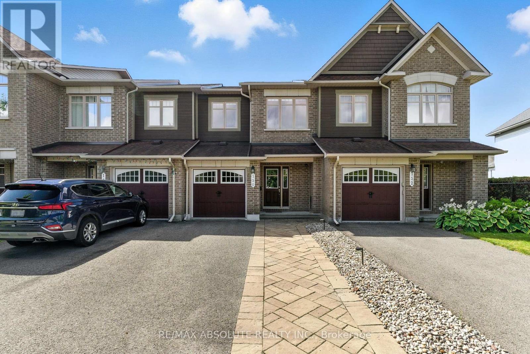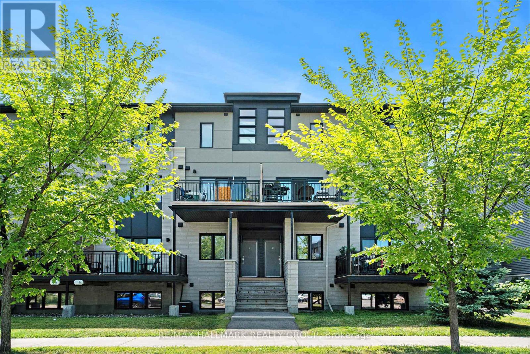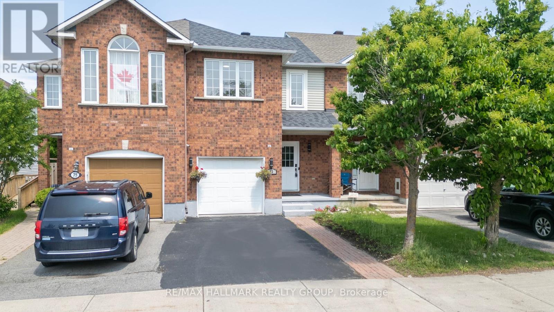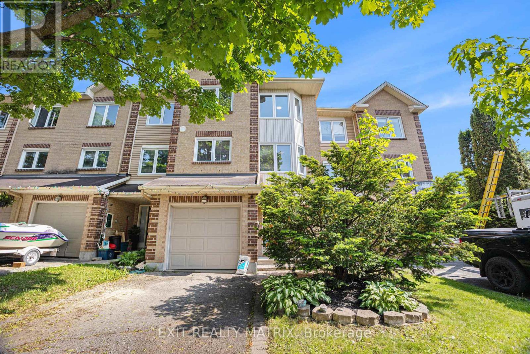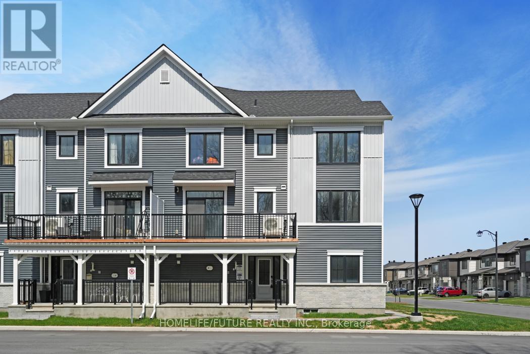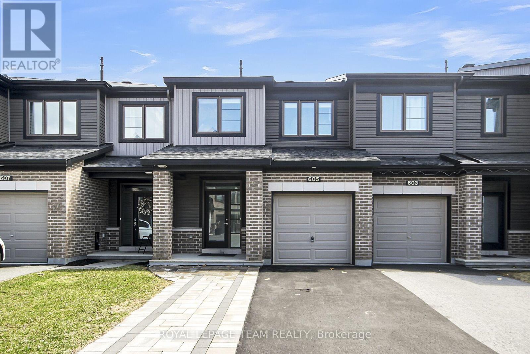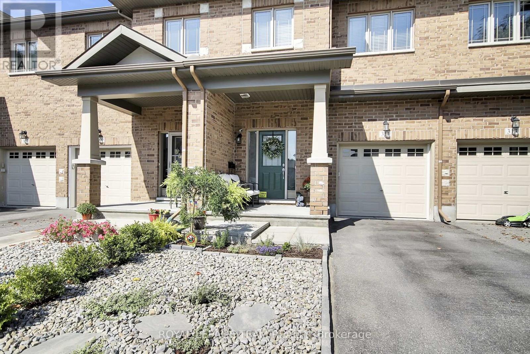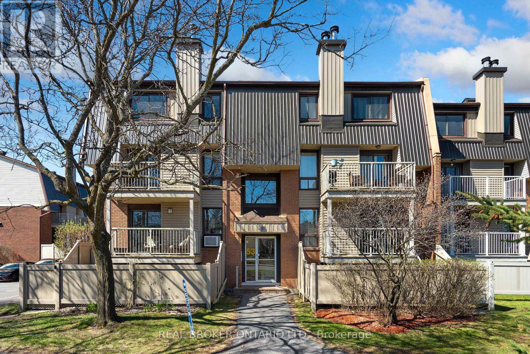Mirna Botros
613-600-2626116 Popplewell Crescent - $699,900
116 Popplewell Crescent - $699,900
116 Popplewell Crescent
$699,900
7703 - Barrhaven - Cedargrove/Fraserdale
Ottawa, OntarioK2J5R3
4 beds
4 baths
2 parking
MLS#: X12312922Listed: 4 days agoUpdated:4 days ago
Description
Discover the perfect blend of space, style, and location in this beautiful Richcraft 4 Bed/3.5 Bath End-unit townhome offering an expansive 2,191 sq. ft. approx. (as per builder plan) of finished living space, ideally located in one of Barrhaven's most sought-after neighborhoods - just steps from Costco, the Amazon warehouse, top-rated John McCrae Secondary School, shopping, restaurants and minutes to Highway 416. Step into a grand, high-ceiling foyer that opens to a thoughtfully designed main floor featuring rich hardwood floors, a separate dining room, dedicated office/den, bright living room, and a breakfast nook overlooking a stylish kitchen with granite countertops. Elegant metal stair railings lead to the upper level, where you'll find 4 spacious bedrooms, including a primary suite with a 4-piece ensuite, another full bath, and a convenient laundry room. The fully finished basement offers a huge recreation area with a cozy gas fireplace and an additional full bathroom ideal for a rec room, home gym or a guest suite. Enjoy outdoor living in the fully fenced backyard, perfect for kids, pets, and summer BBQs. Recent updates include brand new carpet, freshly painted throughout, and new pot lights for a bright, modern finish. This home is move-in ready and perfectly situated for convenience, comfort, and quality living. Don't miss out on this rare opportunity! (id:58075)Details
Details for 116 Popplewell Crescent, Ottawa, Ontario- Property Type
- Single Family
- Building Type
- Row Townhouse
- Storeys
- 2
- Neighborhood
- 7703 - Barrhaven - Cedargrove/Fraserdale
- Land Size
- 25.6 x 98.4 FT
- Year Built
- -
- Annual Property Taxes
- $4,317
- Parking Type
- Attached Garage, Garage
Inside
- Appliances
- Washer, Refrigerator, Central Vacuum, Dishwasher, Stove, Dryer, Microwave, Hood Fan
- Rooms
- 11
- Bedrooms
- 4
- Bathrooms
- 4
- Fireplace
- -
- Fireplace Total
- 1
- Basement
- Finished, Full
Building
- Architecture Style
- -
- Direction
- Strandherd Dr/Hélène-Campbell Rd
- Type of Dwelling
- row_townhouse
- Roof
- -
- Exterior
- Brick, Vinyl siding
- Foundation
- Poured Concrete
- Flooring
- -
Land
- Sewer
- Sanitary sewer
- Lot Size
- 25.6 x 98.4 FT
- Zoning
- -
- Zoning Description
- -
Parking
- Features
- Attached Garage, Garage
- Total Parking
- 2
Utilities
- Cooling
- Central air conditioning, Air exchanger
- Heating
- Forced air, Natural gas
- Water
- Municipal water
Feature Highlights
- Community
- -
- Lot Features
- -
- Security
- -
- Pool
- -
- Waterfront
- -
