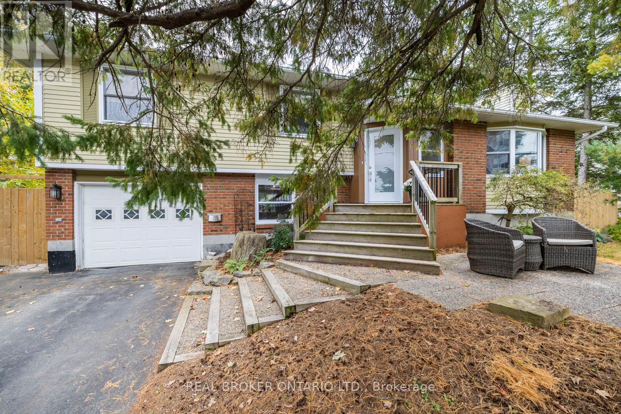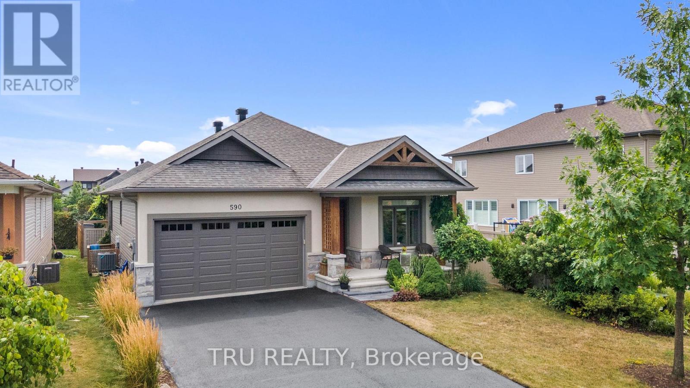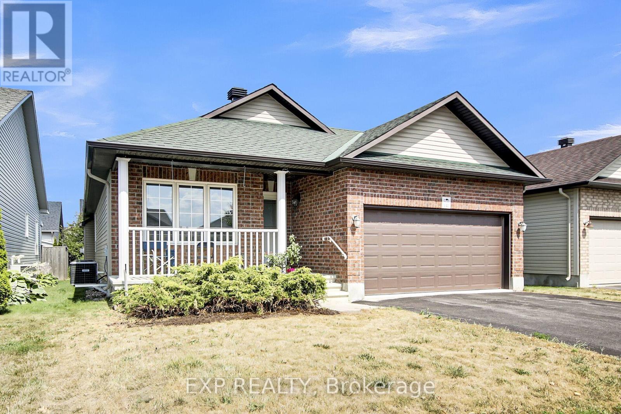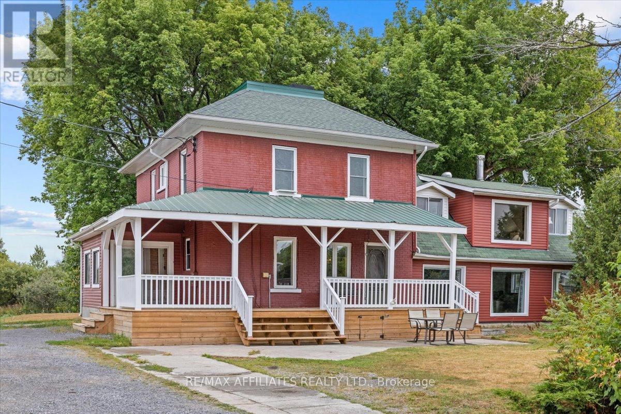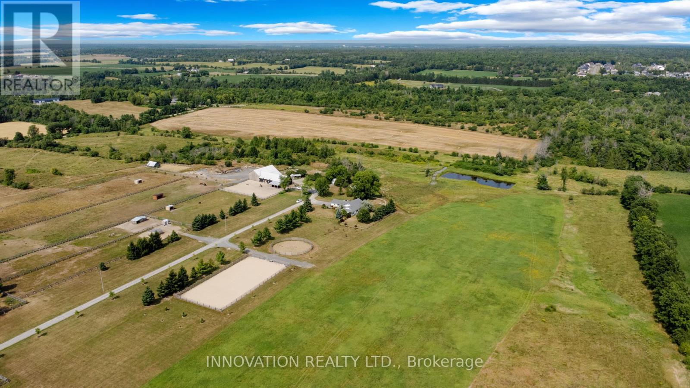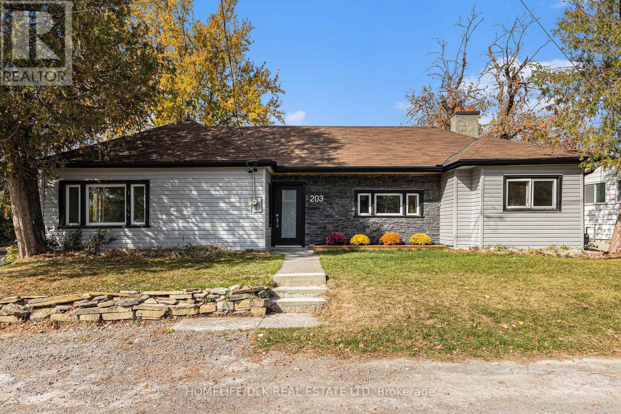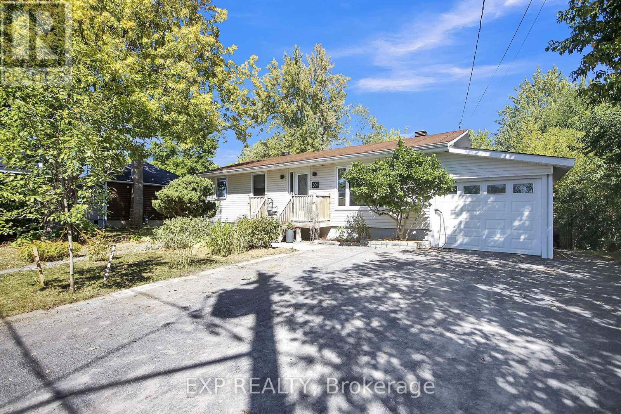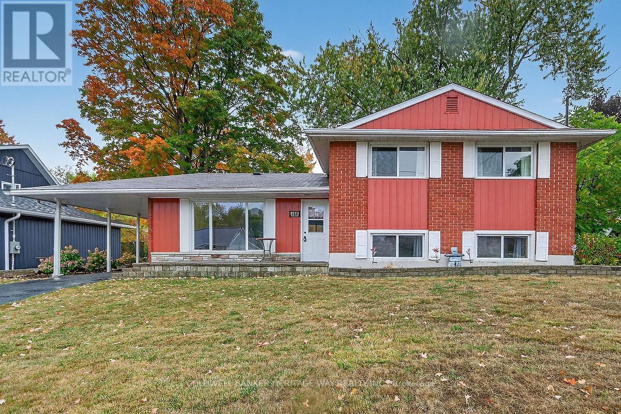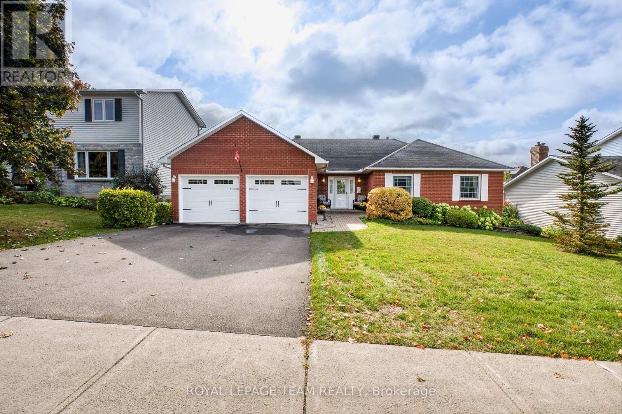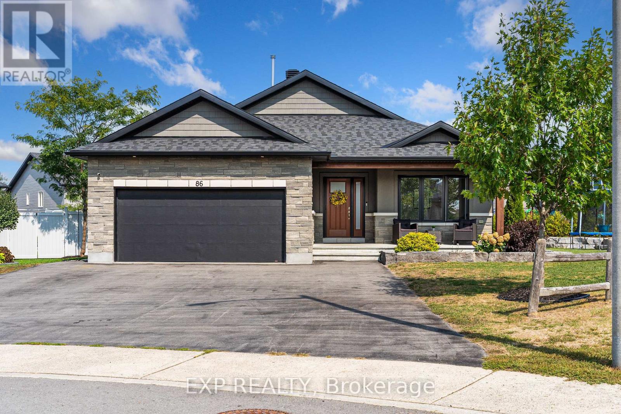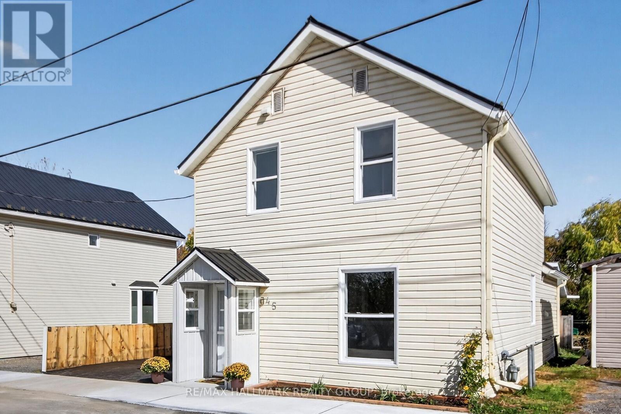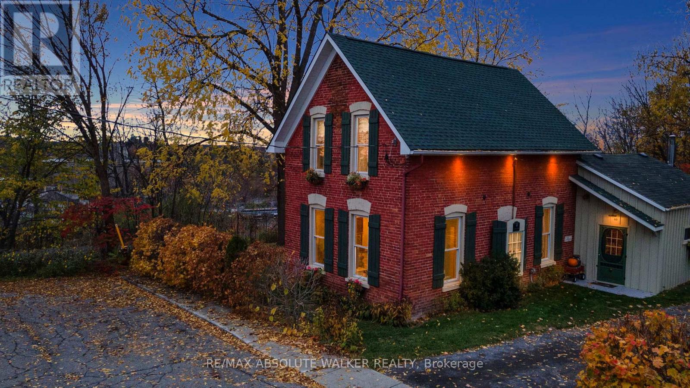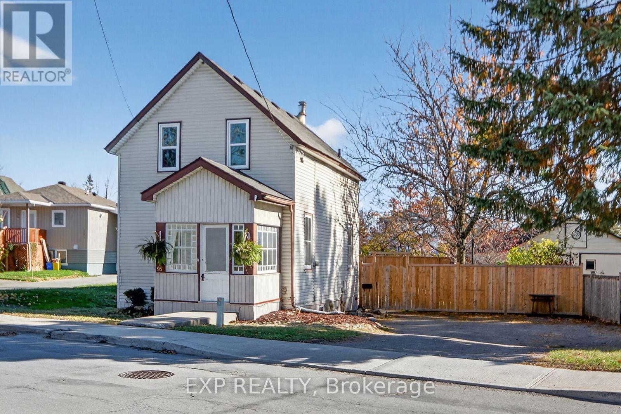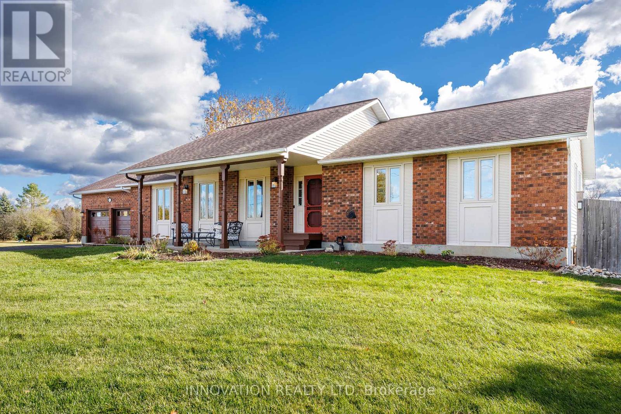Mirna Botros
613-600-2626169 Greystone Drive - $885,000
169 Greystone Drive - $885,000
169 Greystone Drive
$885,000
912 - Mississippi Mills (Ramsay) Twp
Mississippi Mills, OntarioK0A1A0
3 beds
2 baths
10 parking
MLS#: X12314436Listed: 4 months agoUpdated:27 days ago
Description
Welcome to 169 Greystone Drive in the sought after Greystone Estates subdivision just outside the friendly town of Almonte. This meticulously well maintained bungalow hi-ranch is a 3 bedroom, 2 bathroom home. The kitchen has granite counters and a door to the amazing deck. The master bedroom is quite large with ample closet room as well as a 4pc ensuite. Both secondary bedrooms are a great size and are very bright. There is a great family room in the lower level that can accomodate the whole family. There is an attached double garage with inside entry to the house. You may also like the idea of having a 30X48 detached storage with a garage that has its own 60Amp electrical panel. Updates have been done everywhere you look. Kitchen update-2019, Furnace-2019(Campbell)A/C-1999, Generator-2018 with a separate electrical panel, windows and doors-2011, roof-2016, attached garage floor epoxy-2025. main bathroom-2024 (id:58075)Details
Details for 169 Greystone Drive, Mississippi Mills, Ontario- Property Type
- Single Family
- Building Type
- House
- Storeys
- 1
- Neighborhood
- 912 - Mississippi Mills (Ramsay) Twp
- Land Size
- 239.6 x 199.3 FT
- Year Built
- -
- Annual Property Taxes
- $3,796
- Parking Type
- Attached Garage, Garage, RV, Inside Entry
Inside
- Appliances
- Washer, Refrigerator, Water softener, Stove, Dryer, Microwave, Hood Fan, Garage door opener remote(s), Water Heater
- Rooms
- 9
- Bedrooms
- 3
- Bathrooms
- 2
- Fireplace
- Pellet, Stove
- Fireplace Total
- 1
- Basement
- Partially finished, Separate entrance, N/A, N/A
Building
- Architecture Style
- Raised bungalow
- Direction
- Cross Streets: Greystone Drive/Greystone Crescent. ** Directions: 417 West to March Road-Almonte/Carp, Left on March Road follow to Greystone Drive on your left to #169. Just past Ramsay Concession 12 .
- Type of Dwelling
- house
- Roof
- -
- Exterior
- Brick, Vinyl siding
- Foundation
- Block
- Flooring
- -
Land
- Sewer
- Septic System
- Lot Size
- 239.6 x 199.3 FT
- Zoning
- -
- Zoning Description
- Rural
Parking
- Features
- Attached Garage, Garage, RV, Inside Entry
- Total Parking
- 10
Utilities
- Cooling
- Central air conditioning
- Heating
- Forced air, Propane
- Water
- Drilled Well
Feature Highlights
- Community
- School Bus
- Lot Features
- Wooded area, Open space, Flat site, Dry, Carpet Free
- Security
- -
- Pool
- Above ground pool
- Waterfront
- -
