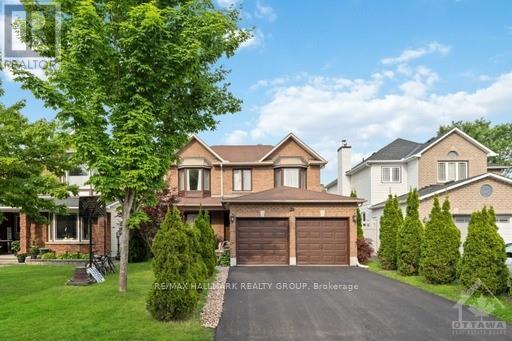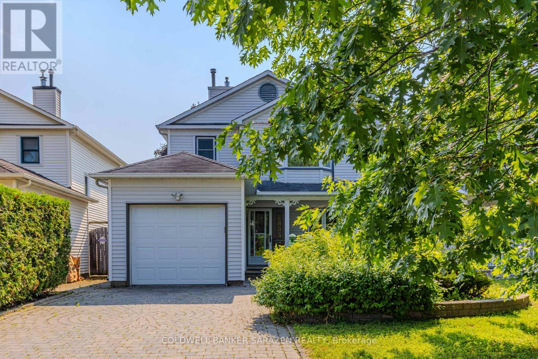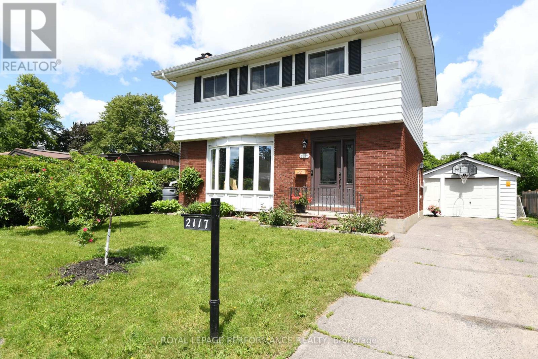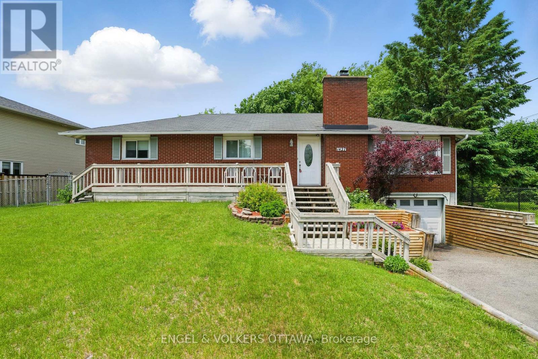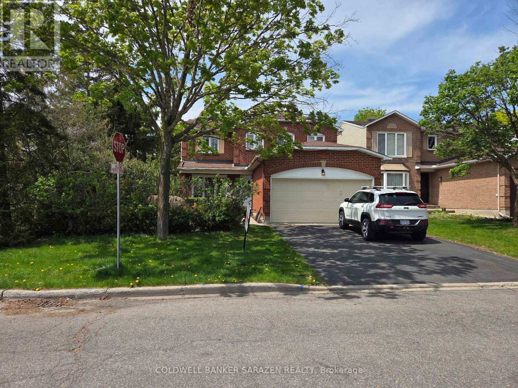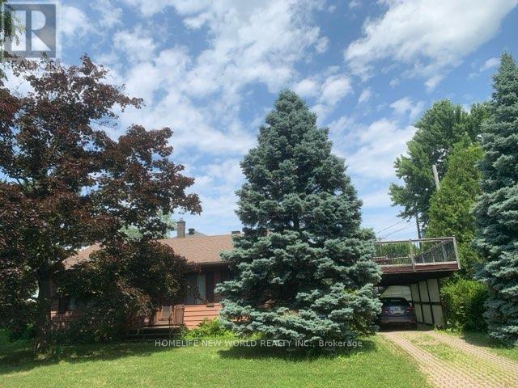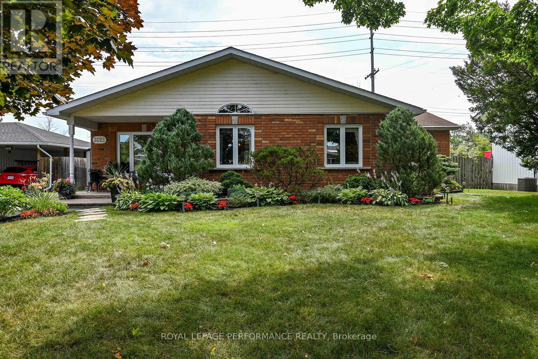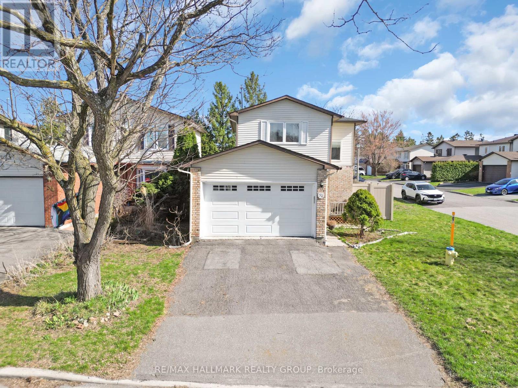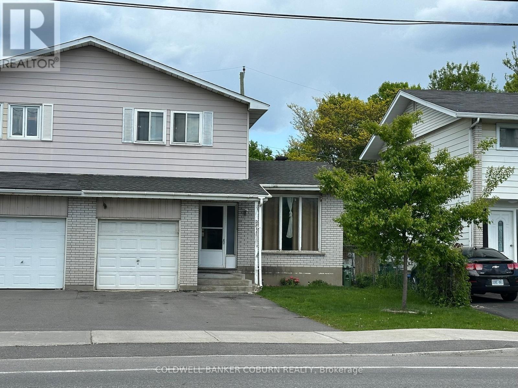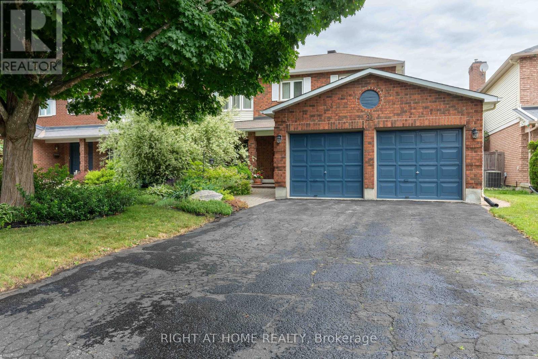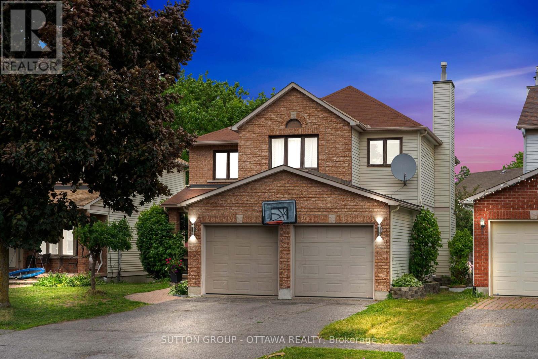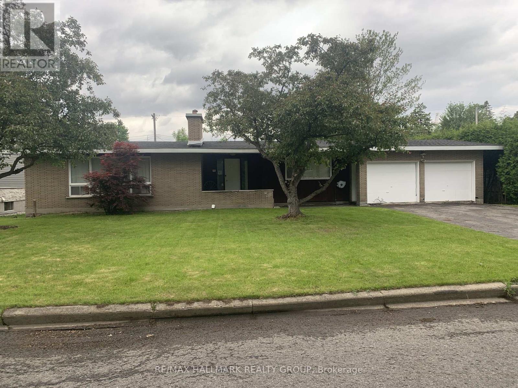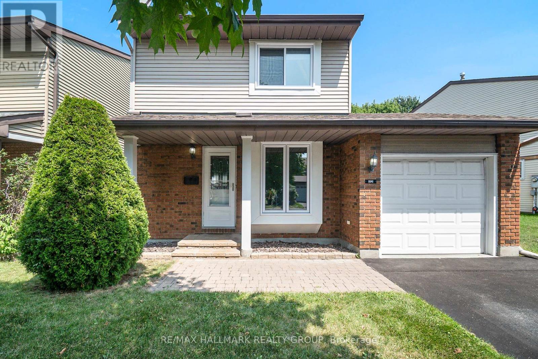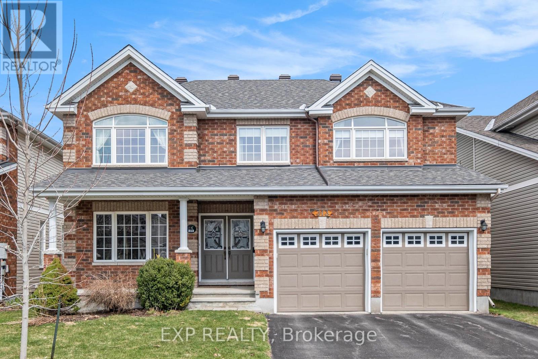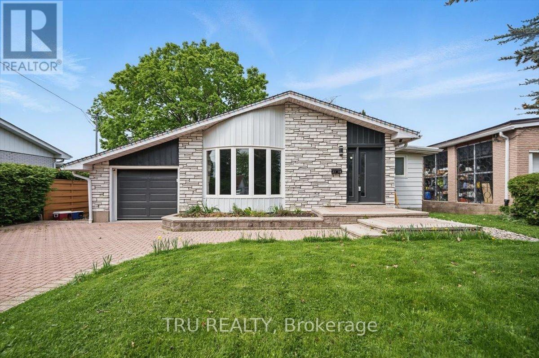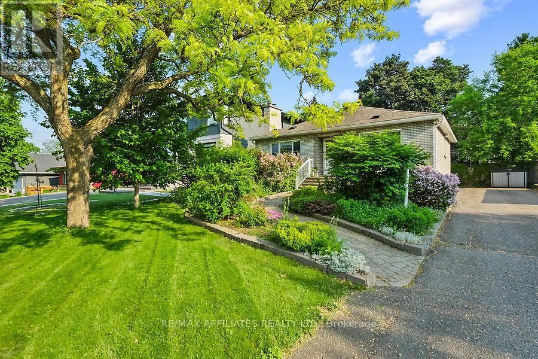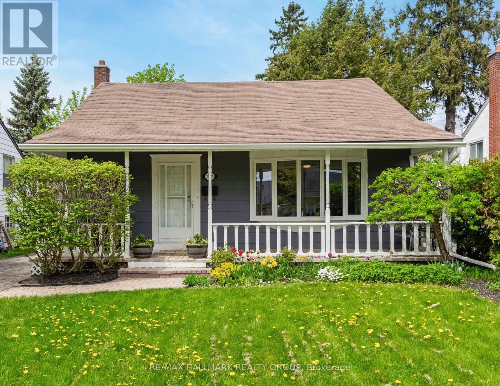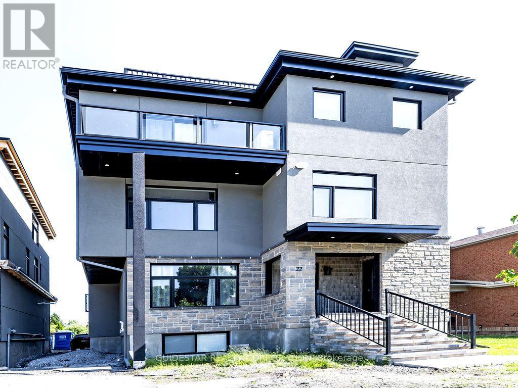Mirna Botros
613-600-26262180 Johnston Road - $899,900
2180 Johnston Road - $899,900
2180 Johnston Road
$899,900
3808 - Hunt Club Park
Ottawa, OntarioK1G5K2
4 beds
3 baths
4 parking
MLS#: X12315027Listed: 2 days agoUpdated:2 days ago
Description
Welcome to 2180 Johnston Road! A spacious 4 bedroom, 2.5 bathroom home situated on a premium corner lot with no rear neighbours! Backing onto a serene path and green space, this beautifully renovated and well maintained property offers over 2,400 sq.ft. of living space, perfect for families and entertainers alike. The main floor features a bright, open-concept layout with formal living and dining room with cozy fireplace, a large family room, and an eat-in kitchen with ample storage. Upstairs, you'll find four generously sized bedrooms, one of which has been converted into a dream walk-in closet. The spacious primary suite offers 2 walk-in closets and a spa-like ensuite with a luxury oversized walk-in shower. The finished basement provides endless possibilities for more entertaining space, home office, gym or home theatre. Enjoy outdoor living in the private, fenced backyard with no rear neighbours. Located in a quiet, family-friendly neighbourhood close to schools, parks, transit, and all amenities. Don't miss this opportunity to own a rare lot in a sought-after location! (id:58075)Details
Details for 2180 Johnston Road, Ottawa, Ontario- Property Type
- Single Family
- Building Type
- House
- Storeys
- 2
- Neighborhood
- 3808 - Hunt Club Park
- Land Size
- 43.5 x 100.1 FT
- Year Built
- -
- Annual Property Taxes
- $5,249
- Parking Type
- Attached Garage, Garage, Inside Entry
Inside
- Appliances
- Washer, Refrigerator, Dishwasher, Stove, Dryer, Hood Fan
- Rooms
- -
- Bedrooms
- 4
- Bathrooms
- 3
- Fireplace
- -
- Fireplace Total
- -
- Basement
- Finished, Full
Building
- Architecture Style
- -
- Direction
- Blohm Drive & Johnston Road
- Type of Dwelling
- house
- Roof
- -
- Exterior
- Brick
- Foundation
- Poured Concrete
- Flooring
- -
Land
- Sewer
- Sanitary sewer
- Lot Size
- 43.5 x 100.1 FT
- Zoning
- -
- Zoning Description
- R1Y[484]
Parking
- Features
- Attached Garage, Garage, Inside Entry
- Total Parking
- 4
Utilities
- Cooling
- Central air conditioning
- Heating
- Forced air, Natural gas
- Water
- Municipal water
Feature Highlights
- Community
- -
- Lot Features
- -
- Security
- -
- Pool
- -
- Waterfront
- -
